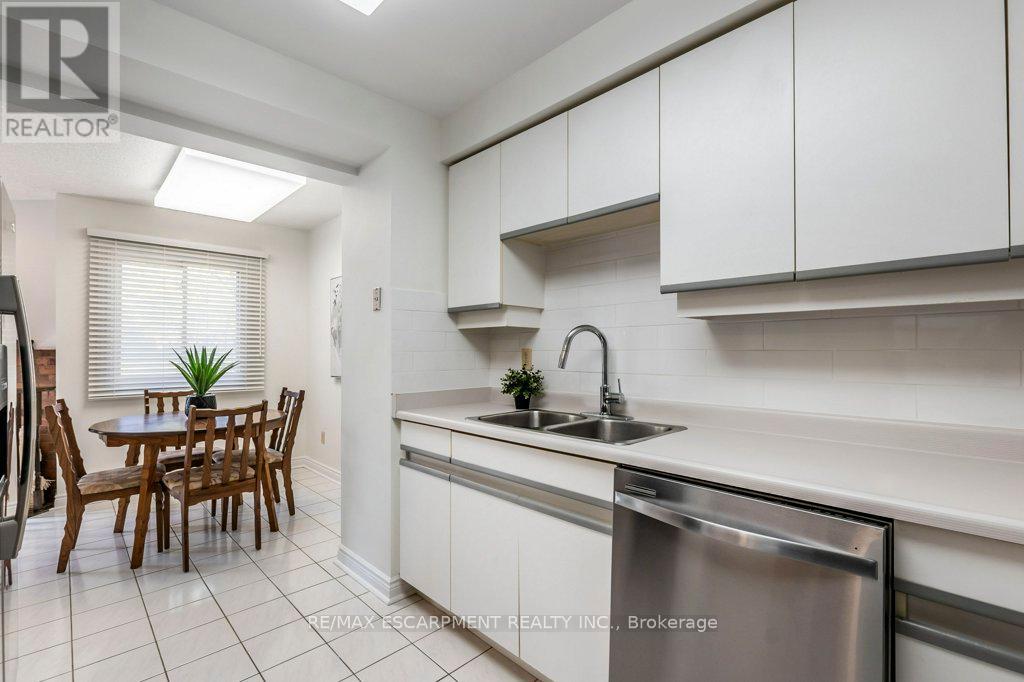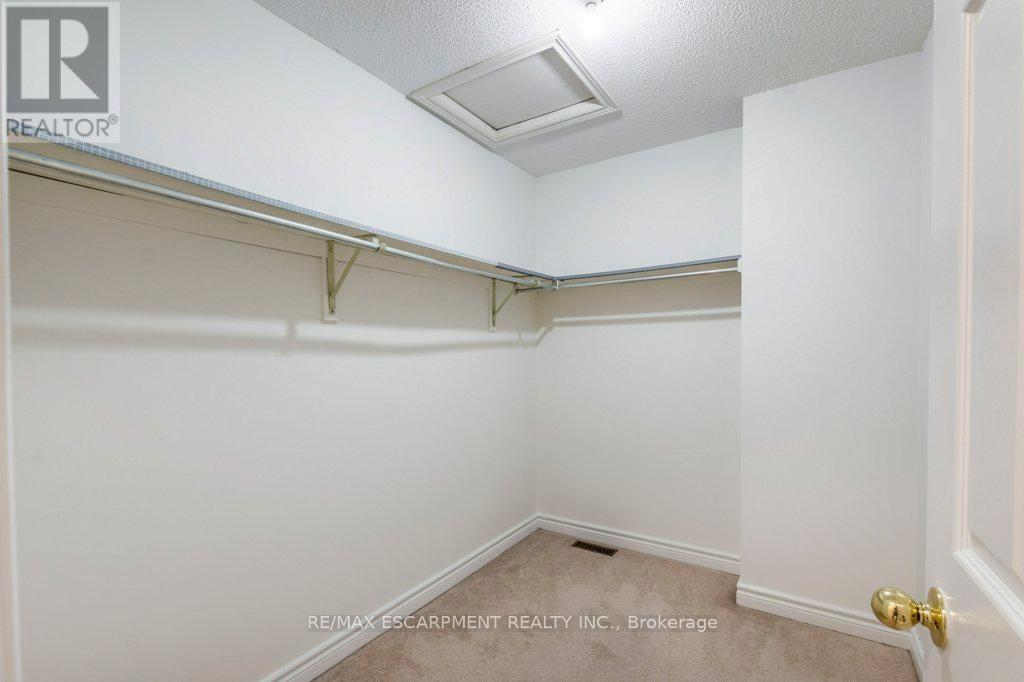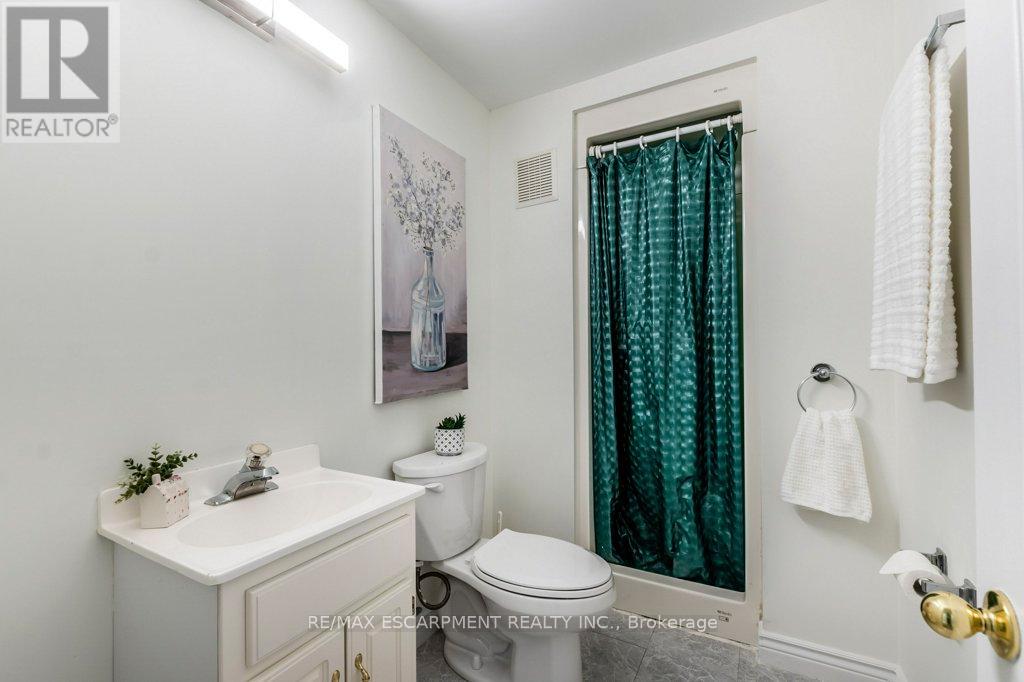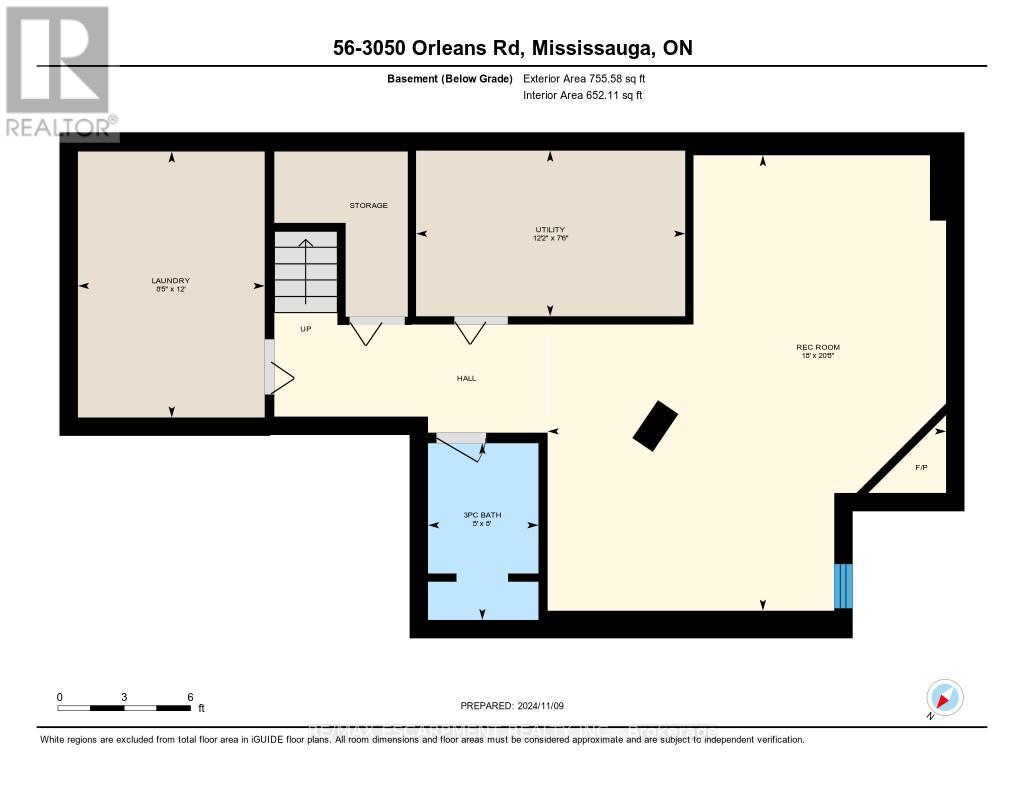56 - 3050 Orleans Road Mississauga, Ontario L5L 5P7
$879,900Maintenance, Common Area Maintenance, Insurance, Parking
$634.90 Monthly
Maintenance, Common Area Maintenance, Insurance, Parking
$634.90 MonthlyWelcome to a rare gem in the heart of **family-friendly Winston Manor**! This **3-bedroom, 3.5-bathroom** townhouse combines elegance and retro charm, ideal for modern living with a cozy touch. Step inside to **brand-new, engineered hardwood floors** in the sunken living and dining areas, porcelain tile in the entryway, and not one but **two natural gas fireplaces** that bring warmth and style. The European-style kitchen boasts stainless steel appliances, a dinette, and sliding glass doors that flood the space with natural light, opening to a private backyard oasis. A fully finished basement includes a **3-piece bath, laundry, and a versatile rec room**perfect for family hangouts, a home gym, or office space. Located close to major highways, local transit, and the GO station, this complex offers easy commuting and is just a short walk to grocery stores, big box stores, restaurants, schools, and a nearby church. **Pet-friendly** and equipped with an outdoor pool and visitor parking, Winston Manor makes suburban living feel luxurious and connected. Don't miss this opportunity! (id:50886)
Property Details
| MLS® Number | W10425133 |
| Property Type | Single Family |
| Community Name | Western Business Park |
| AmenitiesNearBy | Park, Place Of Worship, Public Transit, Schools |
| CommunityFeatures | Pet Restrictions |
| Features | In Suite Laundry |
| ParkingSpaceTotal | 2 |
| PoolType | Outdoor Pool |
Building
| BathroomTotal | 4 |
| BedroomsAboveGround | 3 |
| BedroomsTotal | 3 |
| Amenities | Visitor Parking |
| Appliances | Dishwasher, Dryer, Garage Door Opener, Range, Refrigerator, Stove, Washer |
| BasementType | Full |
| CoolingType | Central Air Conditioning |
| ExteriorFinish | Brick |
| FireplacePresent | Yes |
| HalfBathTotal | 1 |
| HeatingFuel | Natural Gas |
| HeatingType | Forced Air |
| StoriesTotal | 2 |
| SizeInterior | 1599.9864 - 1798.9853 Sqft |
| Type | Row / Townhouse |
Parking
| Attached Garage |
Land
| Acreage | No |
| LandAmenities | Park, Place Of Worship, Public Transit, Schools |
Rooms
| Level | Type | Length | Width | Dimensions |
|---|---|---|---|---|
| Second Level | Bedroom | 2.74 m | 3.86 m | 2.74 m x 3.86 m |
| Second Level | Bedroom | 3.17 m | 4.09 m | 3.17 m x 4.09 m |
| Second Level | Primary Bedroom | 4.9 m | 3.78 m | 4.9 m x 3.78 m |
| Basement | Laundry Room | 3.66 m | 2.57 m | 3.66 m x 2.57 m |
| Basement | Recreational, Games Room | 6.3 m | 5.49 m | 6.3 m x 5.49 m |
| Basement | Utility Room | 2.29 m | 3.71 m | 2.29 m x 3.71 m |
| Main Level | Dining Room | 3.73 m | 3.28 m | 3.73 m x 3.28 m |
| Main Level | Kitchen | 2.72 m | 3.28 m | 2.72 m x 3.28 m |
| Main Level | Eating Area | 2.79 m | 2.31 m | 2.79 m x 2.31 m |
| Main Level | Living Room | 4.85 m | 3.94 m | 4.85 m x 3.94 m |
Interested?
Contact us for more information
Anil Verma
Salesperson
860 Queenston Rd #4b
Hamilton, Ontario L8G 4A8

















































































