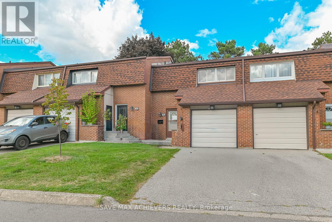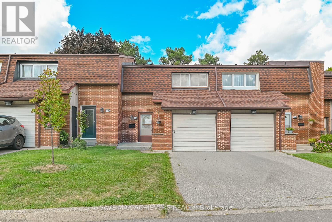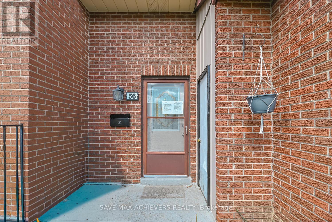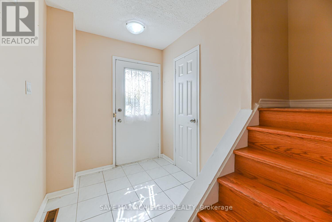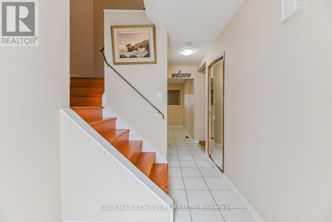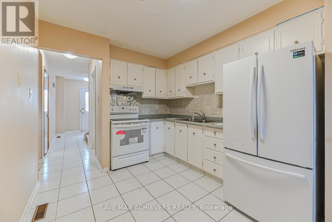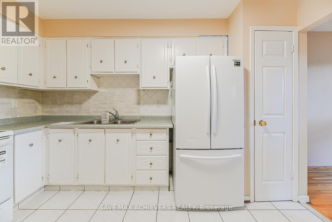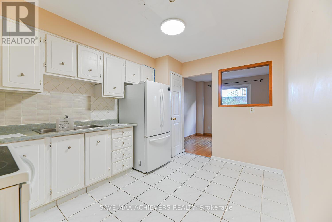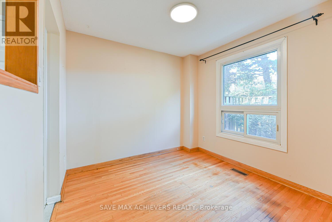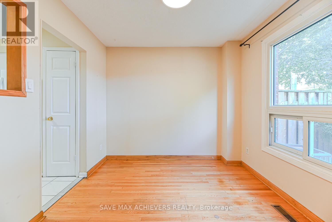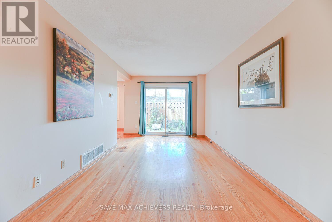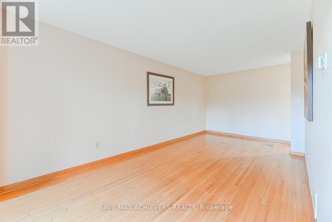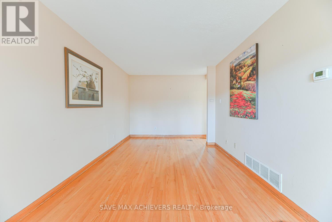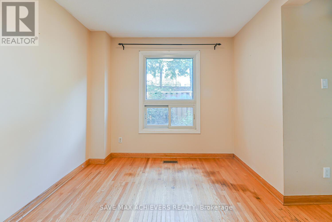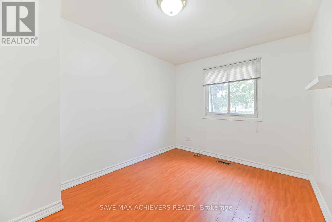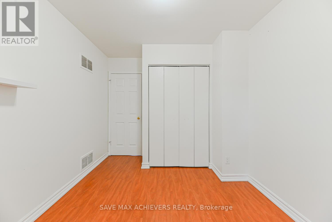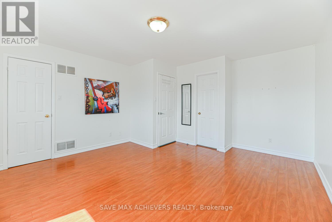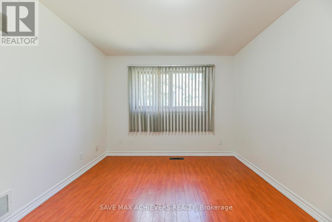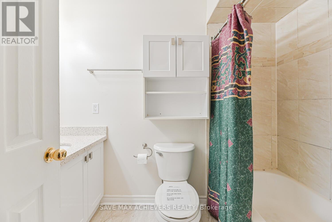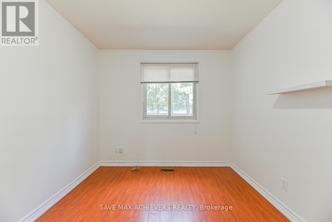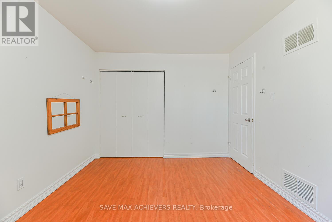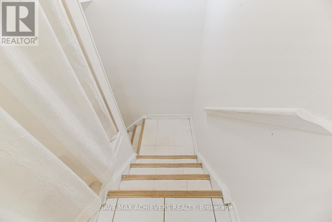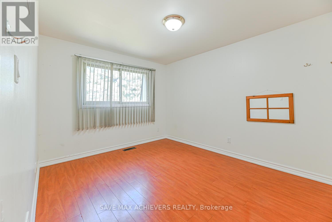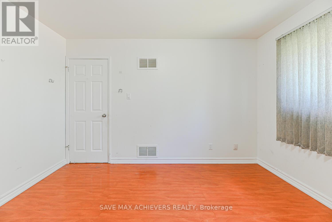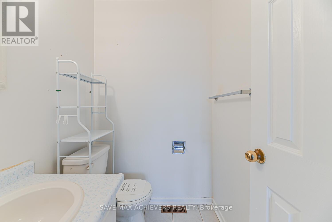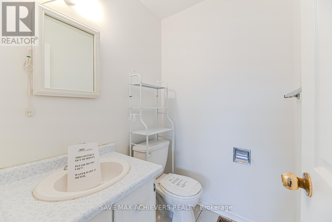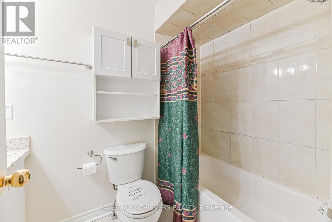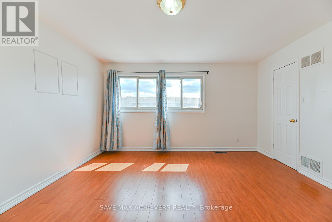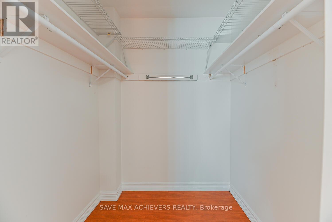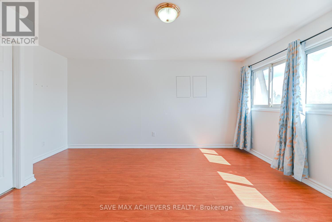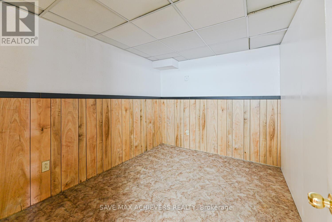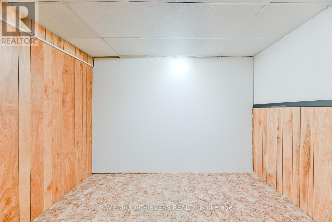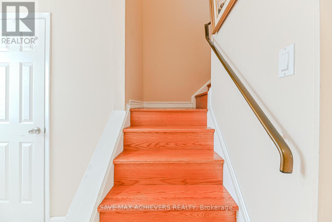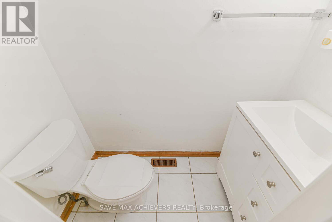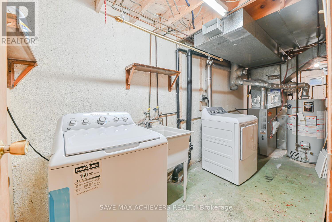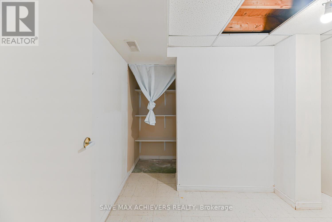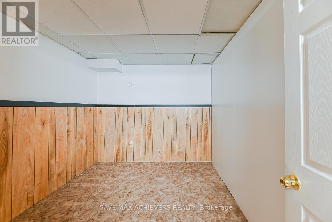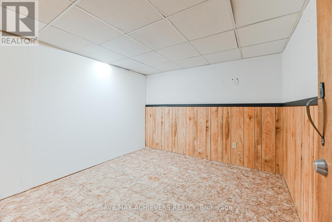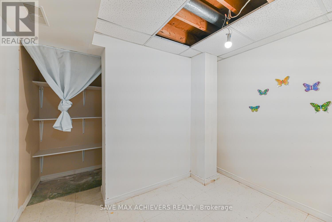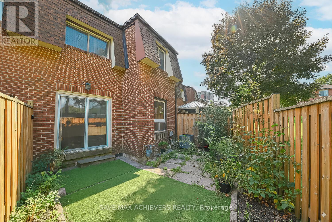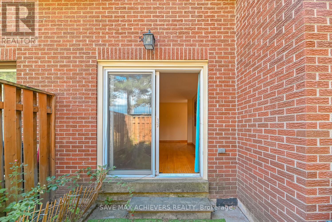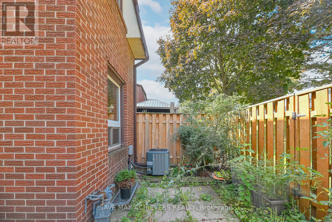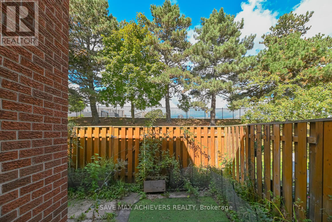56 - 41 Mississauga Valley Boulevard Mississauga, Ontario L5A 3N5
$657,800Maintenance, Parking
$412 Monthly
Maintenance, Parking
$412 MonthlyWelcome to this beautifully maintained 3-bedroom, 2 bathroom condo townhouse nestled in the sought-after Mississauga Valleys community. Perfect for first-time buyers, growing families, or investors, this spacious home offers comfort, convenience, and a vibrant neighbourhood lifestyle. Key features: Bright & Spacious layout with open concept living and dining area, perfect for entertaining. Updated kitchen with ample cabinet space and a cozy breakfast area. Generously sized bedrooms, including a primary with large closets. Finished basement with recreation room and direct access to private fenced backyard. Exclusive parking plus ample visitor parking in the complex. Prime Location: Steps to Valley park, schools, community centre and transit. Minutes to Square One Shopping Centre, restaurants, GO Station, and major highways (QEW, 403, 401). (id:50886)
Property Details
| MLS® Number | W12370283 |
| Property Type | Single Family |
| Community Name | Mississauga Valleys |
| Amenities Near By | Public Transit, Schools, Hospital, Park |
| Community Features | Pets Allowed With Restrictions |
| Parking Space Total | 2 |
Building
| Bathroom Total | 3 |
| Bedrooms Above Ground | 3 |
| Bedrooms Below Ground | 2 |
| Bedrooms Total | 5 |
| Basement Development | Finished |
| Basement Type | N/a (finished) |
| Cooling Type | Central Air Conditioning |
| Exterior Finish | Brick |
| Flooring Type | Hardwood, Laminate |
| Half Bath Total | 2 |
| Heating Fuel | Natural Gas |
| Heating Type | Forced Air |
| Stories Total | 2 |
| Size Interior | 1,400 - 1,599 Ft2 |
| Type | Row / Townhouse |
Parking
| Attached Garage | |
| Garage |
Land
| Acreage | No |
| Fence Type | Fenced Yard |
| Land Amenities | Public Transit, Schools, Hospital, Park |
Rooms
| Level | Type | Length | Width | Dimensions |
|---|---|---|---|---|
| Second Level | Primary Bedroom | 4.77 m | 4.31 m | 4.77 m x 4.31 m |
| Second Level | Bedroom 2 | 4.11 m | 2.76 m | 4.11 m x 2.76 m |
| Second Level | Bedroom 3 | 3.8 m | 3.3 m | 3.8 m x 3.3 m |
| Main Level | Living Room | 5.99 m | 2.99 m | 5.99 m x 2.99 m |
| Main Level | Dining Room | 2.88 m | 3.15 m | 2.88 m x 3.15 m |
| Main Level | Kitchen | 4 m | 2.83 m | 4 m x 2.83 m |
Contact Us
Contact us for more information
Jayant Deshpande
Salesperson
(647) 874-6666
jddreamhomes.com/
490 Bramalea Road Suite 400
Brampton, Ontario L6T 0G1
(905) 456-3232
(905) 455-7123
Parth Adenwala
Salesperson
(647) 549-9171
170 Wilkinson Rd Unit 2&3
Brampton, Ontario L6T 4Z5
(905) 497-6701
(905) 497-6700

