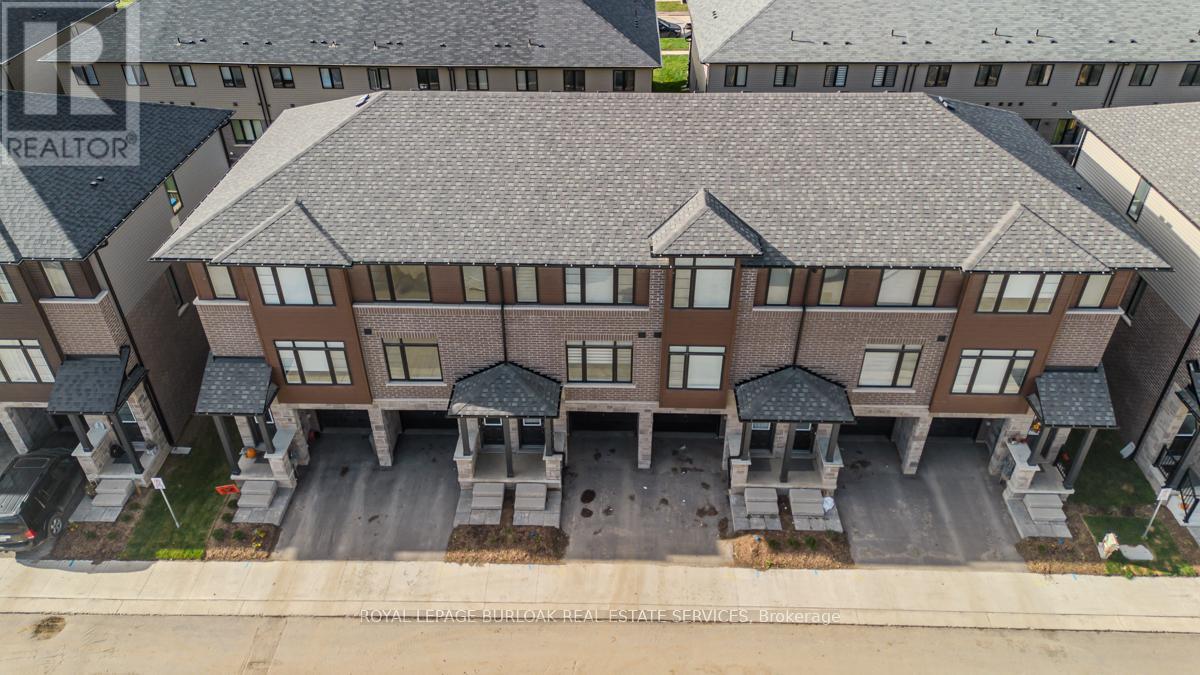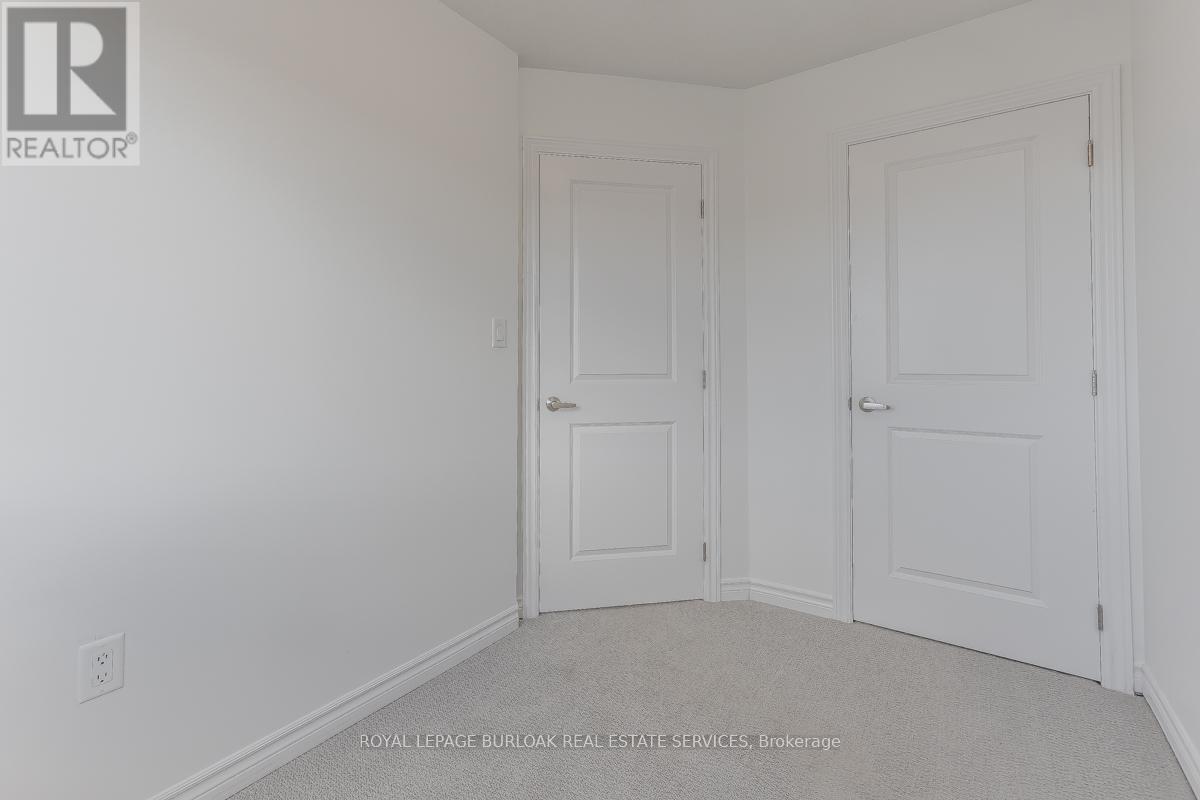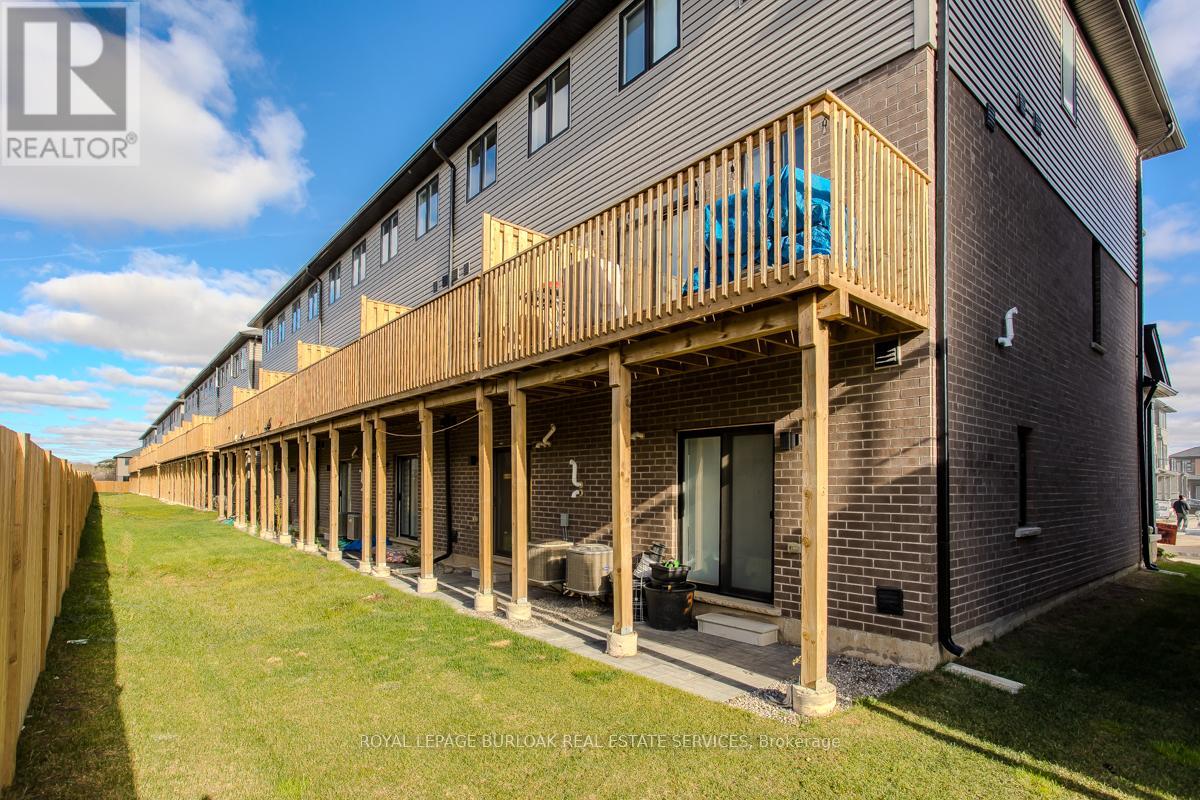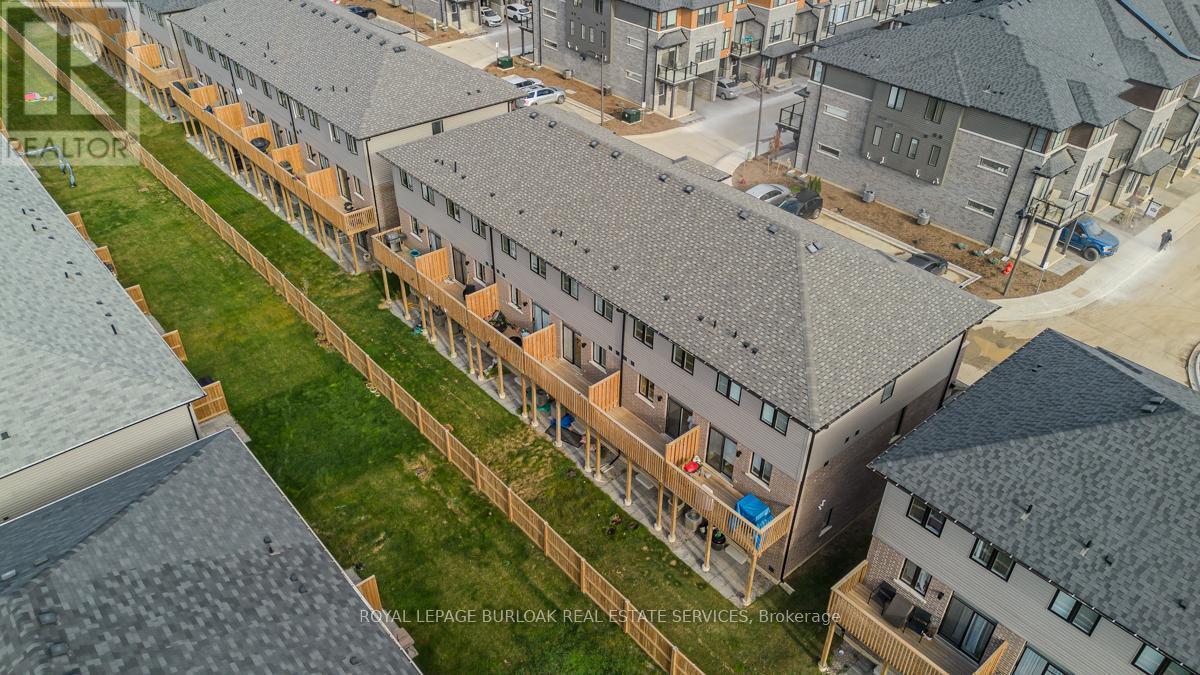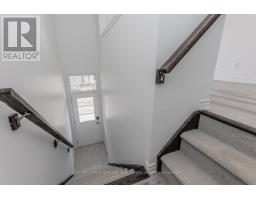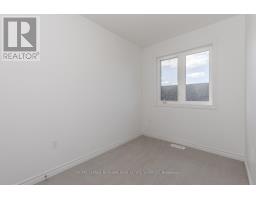56 - 461 Blackburn Drive Brantford, Ontario N3T 0W9
$579,999Maintenance, Parcel of Tied Land
$69.29 Monthly
Maintenance, Parcel of Tied Land
$69.29 MonthlyGorgeous 3 bedroom 2.5 bathroom 3 story freehold townhome in emerging Brantford community. Soaring 9 foot ceilings on the main floor featuring an open concept kitchen with extended cabinets, stainless steel appliances & quartz counters. Cozy dining area offers a walk-out to the expansive 14 foot balcony. Large open concept living room is brightly lit from the plethora of potlights & the huge window flooding the home with natural light. Upstairs, you will find the primary bedroom with walk-in closet & bonus ensuite with upgraded glass shower. 2 additional bedrooms share a nicely appointed 4pc main bath. Ground level sitting/den offers convenient access to the backyard & entry into the single car garage. Very low common elements fee of $69.29/m. This affordable, bright, clean & nearly new gem is ideally located minutes to schools, parks, trails, shopping amenities & more. (id:50886)
Property Details
| MLS® Number | X10420886 |
| Property Type | Single Family |
| AmenitiesNearBy | Park, Schools |
| CommunityFeatures | Community Centre |
| Features | Conservation/green Belt |
| ParkingSpaceTotal | 2 |
Building
| BathroomTotal | 3 |
| BedroomsAboveGround | 3 |
| BedroomsTotal | 3 |
| Appliances | Dishwasher, Dryer, Garage Door Opener, Refrigerator, Stove, Washer |
| ConstructionStyleAttachment | Attached |
| CoolingType | Central Air Conditioning |
| ExteriorFinish | Brick, Vinyl Siding |
| FoundationType | Poured Concrete |
| HalfBathTotal | 1 |
| HeatingFuel | Natural Gas |
| HeatingType | Forced Air |
| StoriesTotal | 3 |
| SizeInterior | 1099.9909 - 1499.9875 Sqft |
| Type | Row / Townhouse |
| UtilityWater | Municipal Water |
Parking
| Garage |
Land
| Acreage | No |
| LandAmenities | Park, Schools |
| Sewer | Sanitary Sewer |
| SizeDepth | 68 Ft ,2 In |
| SizeFrontage | 15 Ft ,1 In |
| SizeIrregular | 15.1 X 68.2 Ft |
| SizeTotalText | 15.1 X 68.2 Ft |
Rooms
| Level | Type | Length | Width | Dimensions |
|---|---|---|---|---|
| Second Level | Living Room | 3.18 m | 4.29 m | 3.18 m x 4.29 m |
| Second Level | Dining Room | 1.83 m | 3.15 m | 1.83 m x 3.15 m |
| Second Level | Kitchen | 2.51 m | 3.15 m | 2.51 m x 3.15 m |
| Second Level | Primary Bedroom | 2.77 m | 4.24 m | 2.77 m x 4.24 m |
| Third Level | Bedroom 2 | 2.08 m | 2.92 m | 2.08 m x 2.92 m |
| Third Level | Bedroom 3 | 2.29 m | 2.87 m | 2.29 m x 2.87 m |
| Ground Level | Sitting Room | 3.05 m | 3.2 m | 3.05 m x 3.2 m |
https://www.realtor.ca/real-estate/27642898/56-461-blackburn-drive-brantford
Interested?
Contact us for more information
Tanya Rocca
Salesperson
Ron Boyko
Salesperson


