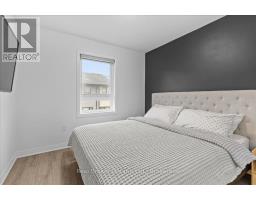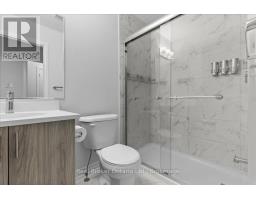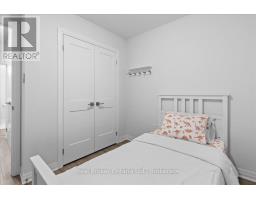56 - 51 Sparrow Avenue Cambridge, Ontario N1T 0E5
$625,000
Step into modern comfort with this stunning 3-storey townhouse featuring 3 spacious bedrooms and 3 bathrooms, including a 3-piece ensuite in the primary suite. Designed with a sleek, contemporary aesthetic, this newer home boasts upgraded features throughout, a bright and airy open-concept living area, and a stylish kitchen perfect for entertaining. Enjoy your morning coffee or evening unwind on the balcony just off the main floor. Flooded with natural light and fully move-in ready, this is low-maintenance living at its best, perfect for professionals, families, or anyone seeking space and style in one beautiful package! (id:50886)
Property Details
| MLS® Number | X12042750 |
| Property Type | Single Family |
| Parking Space Total | 2 |
Building
| Bathroom Total | 3 |
| Bedrooms Above Ground | 3 |
| Bedrooms Total | 3 |
| Appliances | Water Heater, Water Softener, All, Window Coverings |
| Construction Style Attachment | Attached |
| Cooling Type | Central Air Conditioning |
| Exterior Finish | Stone, Vinyl Siding |
| Foundation Type | Poured Concrete |
| Half Bath Total | 1 |
| Heating Fuel | Natural Gas |
| Heating Type | Forced Air |
| Stories Total | 3 |
| Size Interior | 1,100 - 1,500 Ft2 |
| Type | Row / Townhouse |
| Utility Water | Municipal Water |
Parking
| Attached Garage | |
| Garage |
Land
| Acreage | No |
| Sewer | Sanitary Sewer |
| Size Depth | 39 Ft ,3 In |
| Size Frontage | 20 Ft ,8 In |
| Size Irregular | 20.7 X 39.3 Ft |
| Size Total Text | 20.7 X 39.3 Ft |
| Zoning Description | Rm3 S.4.1.340 |
Rooms
| Level | Type | Length | Width | Dimensions |
|---|---|---|---|---|
| Second Level | Bathroom | 2.19 m | 1.53 m | 2.19 m x 1.53 m |
| Second Level | Dining Room | 2.64 m | 4.6 m | 2.64 m x 4.6 m |
| Second Level | Kitchen | 4.88 m | 2.97 m | 4.88 m x 2.97 m |
| Second Level | Living Room | 2.97 m | 5.3 m | 2.97 m x 5.3 m |
| Third Level | Primary Bedroom | 2.97 m | 4.49 m | 2.97 m x 4.49 m |
| Third Level | Bathroom | 1.5 m | 2.44 m | 1.5 m x 2.44 m |
| Third Level | Bathroom | 2.8 m | 1.52 m | 2.8 m x 1.52 m |
| Third Level | Bedroom 2 | 2.97 m | 2.8 m | 2.97 m x 2.8 m |
| Third Level | Bedroom 3 | 2.84 m | 2.65 m | 2.84 m x 2.65 m |
| Main Level | Utility Room | 1.77 m | 1.62 m | 1.77 m x 1.62 m |
https://www.realtor.ca/real-estate/28076530/56-51-sparrow-avenue-cambridge
Contact Us
Contact us for more information
Scott Benson
Broker
4145 North Service Rd - 2nd Floor #c
Burlington, Ontario M5X 1E3
(888) 311-1172
Jake Stern
Broker
www.facebook.com/jakesternrealestate/
www.linkedin.com/in/jakesternrealestate/
www.instagram.com/jakesternrealestate/
4145 North Service Rd - 2nd Floor
Burlington, Ontario L7L 4X6
(888) 311-1172



















































