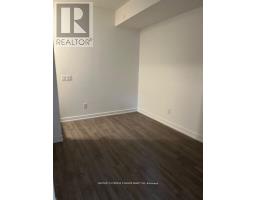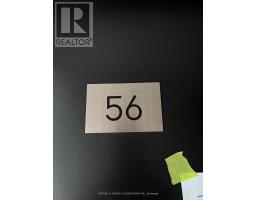56 - 861 Sheppard Avenue W Toronto, Ontario M3H 0E9
$3,000 Monthly
Prime Location Trendy Greenwich Village Townhomes, 2 bedrooms with 3 contemporary bathrooms and a family room, this townhouse is on main floor, A Modern Master-Planed Community Of 153 Units , Cast In-Concrete Construction , 9'High Ceiling, Upgraded Kitchen Quatz Countertop, Iron kitchen railings, parking and locker is included, master bdrm has open balcony, plenty of visitor parking. Prime location - Sheppard West TTC 5 minutes by foot, bus at your door step, and just a few minutes from highway 401, Yorkdale mall, and Costco. Top ranking high school William Lyon Mackenzie Collegiate Institute (including gifted, AP, MaCS). **** EXTRAS **** Stainless Steel Appliances Included: Stove, Dishwasher, Fridge, Built in Microwave with Range, Washer and Dryer (id:50886)
Property Details
| MLS® Number | C11892864 |
| Property Type | Single Family |
| Community Name | Clanton Park |
| CommunityFeatures | Pet Restrictions |
| Features | Balcony, Carpet Free |
| ParkingSpaceTotal | 1 |
Building
| BathroomTotal | 3 |
| BedroomsAboveGround | 2 |
| BedroomsTotal | 2 |
| Amenities | Storage - Locker |
| BasementDevelopment | Finished |
| BasementType | N/a (finished) |
| CoolingType | Central Air Conditioning |
| ExteriorFinish | Brick |
| FlooringType | Vinyl |
| HalfBathTotal | 1 |
| HeatingFuel | Natural Gas |
| HeatingType | Forced Air |
| SizeInterior | 999.992 - 1198.9898 Sqft |
| Type | Row / Townhouse |
Parking
| Underground |
Land
| Acreage | No |
Rooms
| Level | Type | Length | Width | Dimensions |
|---|---|---|---|---|
| Second Level | Primary Bedroom | 4.75 m | 4.5 m | 4.75 m x 4.5 m |
| Lower Level | Family Room | 3.85 m | 2.9 m | 3.85 m x 2.9 m |
| Lower Level | Bedroom 2 | 3 m | 2.85 m | 3 m x 2.85 m |
| Main Level | Living Room | 6 m | 2.82 m | 6 m x 2.82 m |
| Main Level | Kitchen | Measurements not available |
Interested?
Contact us for more information
Harry Singh
Broker
1780 Albion Road Unit 2 & 3
Toronto, Ontario M9V 1C1







































