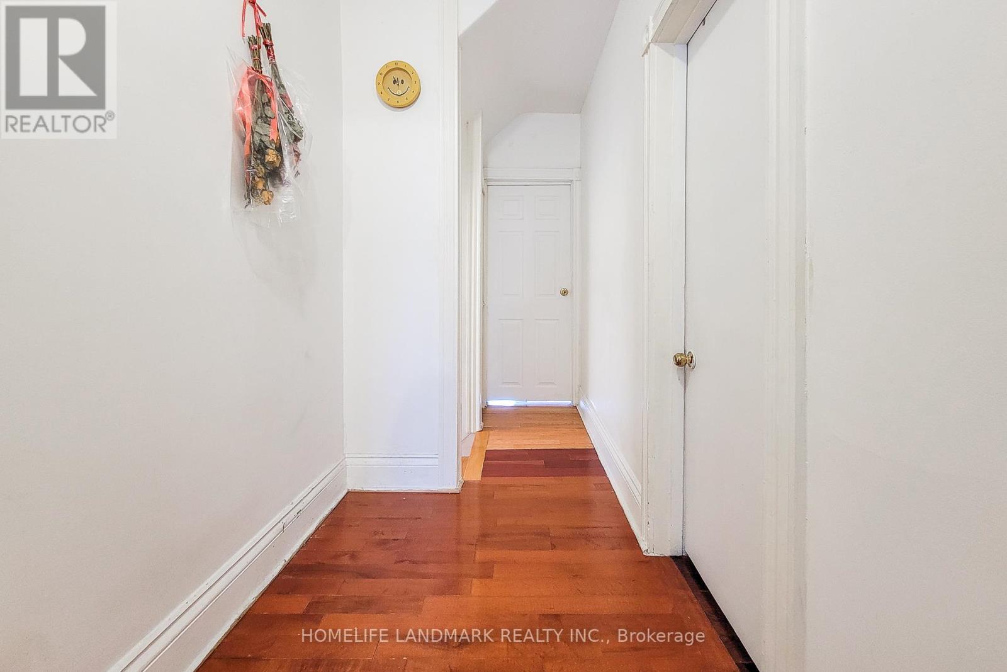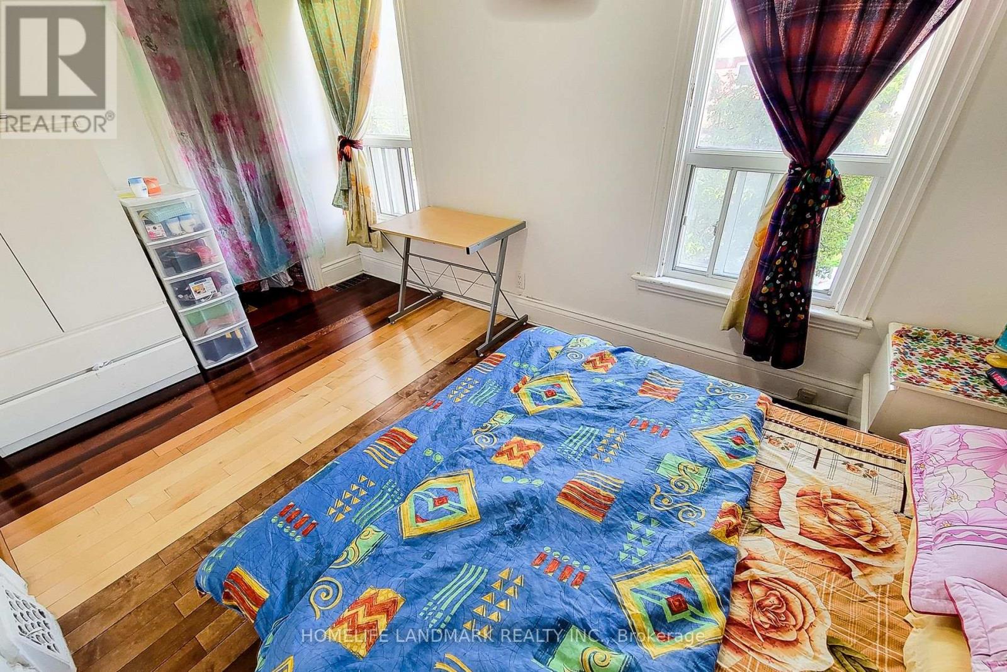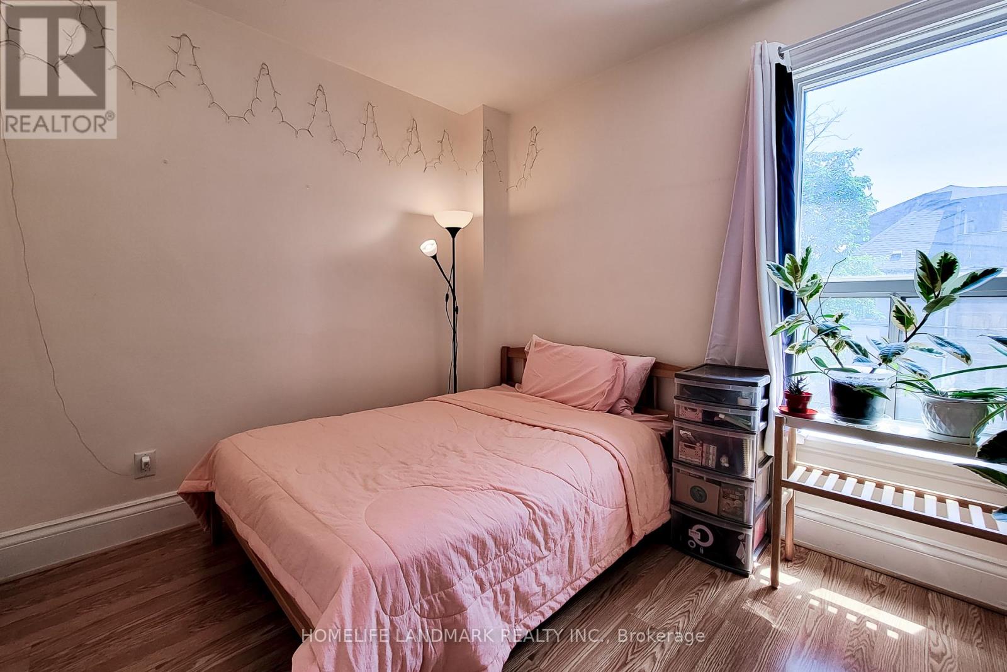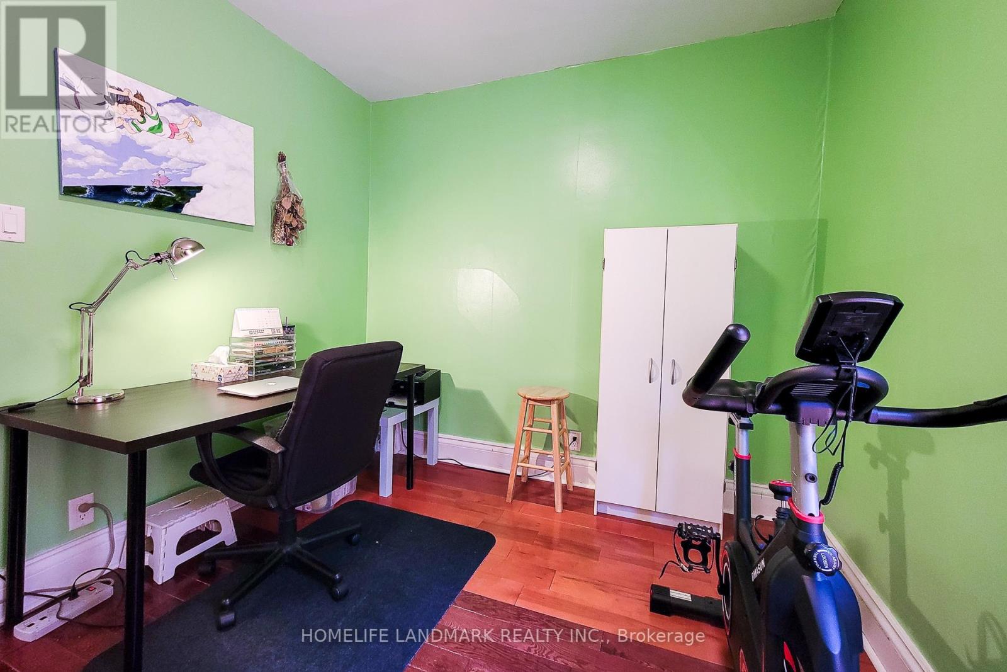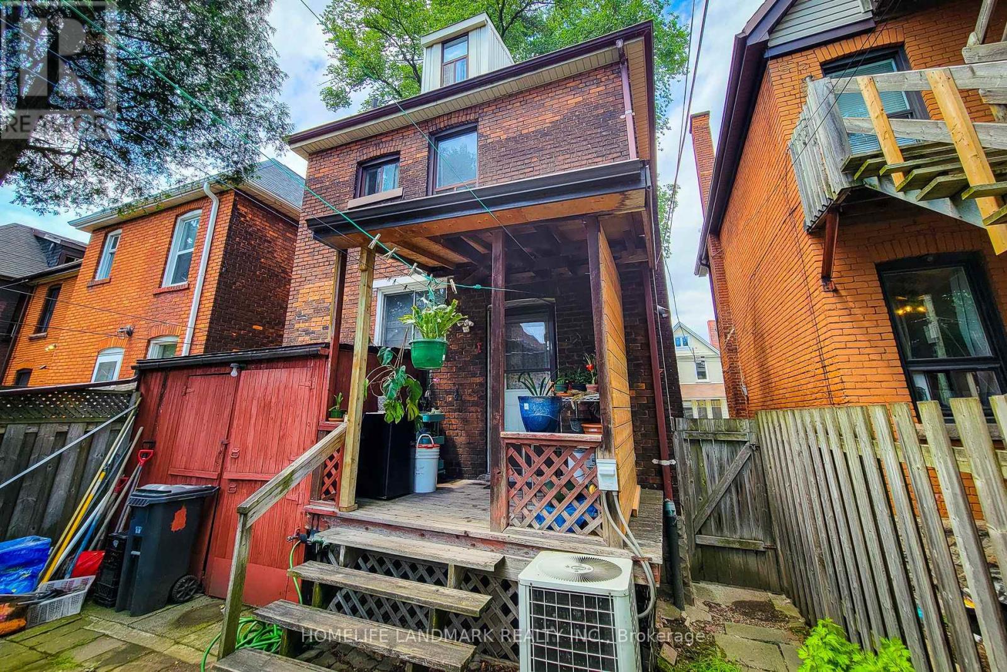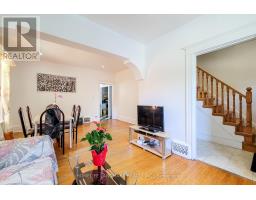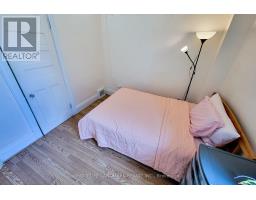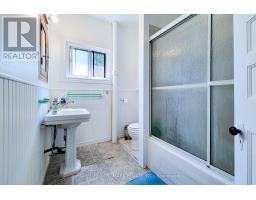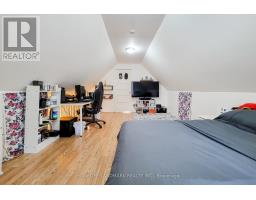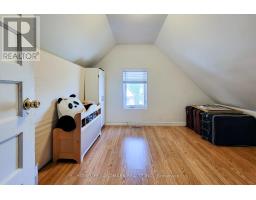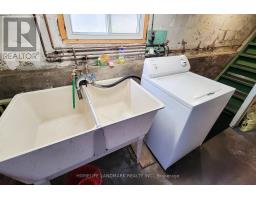56 Arthur Avenue N Hamilton, Ontario L8L 6C5
$528,800
Welcome To This Charming 2.5 Storey Detached Home Located in the Desirable Downtown Gibson Neighbourhood. 4 Bedrooms And 2 Bathrooms Layout, Newly Installed Vinyl Floor At Main Floor, Spacious Open Concept Living And Dining Spaces Welcoming Lots Of Natural Sunlight, Clean and Bright Kitchen Walk Out To The Large Private Green Backyard Fully Fenced. Backyard Is Potentially To Be Altered To A TWO Vehicles Parking Space Access Via Rear Laneway. Venturing To The Second Floor Reveals The 3 Bedrooms And One 4 Pieces Bathroom. Renovated Attic Provides Privacy Environment With A Spacious Bedroom And Walk In Closet, Connected Central AC and Heat. The Basement Provides Your Laundry Area And A 3 Pieces Bathroom, Plenty Of Storage Opportunities, Separate Entrance To The Backyard. 1 Private Parking Spot At Front Yard, Street Parking Available At Anytime, Minutes Walking Distance To Tim Hortons and Parks, within 5 Mins drive to Schools, Restaurants, Stores and Downtown Core Hamilton **** EXTRAS **** All Existing Light Fixtures, Fridge, Stove, Microwave, Washer, and All Window Covering. All Conditions As-Is Where Is. (id:50886)
Property Details
| MLS® Number | X9380596 |
| Property Type | Single Family |
| Community Name | Gibson |
| Features | Carpet Free |
| ParkingSpaceTotal | 1 |
Building
| BathroomTotal | 2 |
| BedroomsAboveGround | 4 |
| BedroomsTotal | 4 |
| BasementDevelopment | Unfinished |
| BasementType | Full (unfinished) |
| ConstructionStyleAttachment | Detached |
| CoolingType | Central Air Conditioning |
| ExteriorFinish | Brick |
| FlooringType | Vinyl |
| FoundationType | Concrete |
| HeatingFuel | Natural Gas |
| HeatingType | Forced Air |
| StoriesTotal | 3 |
| Type | House |
| UtilityWater | Municipal Water |
Land
| Acreage | No |
| Sewer | Sanitary Sewer |
| SizeDepth | 80 Ft ,7 In |
| SizeFrontage | 23 Ft ,6 In |
| SizeIrregular | 23.5 X 80.66 Ft |
| SizeTotalText | 23.5 X 80.66 Ft |
Rooms
| Level | Type | Length | Width | Dimensions |
|---|---|---|---|---|
| Second Level | Primary Bedroom | 2.68 m | 4.38 m | 2.68 m x 4.38 m |
| Second Level | Bedroom 2 | 2.72 m | 3.07 m | 2.72 m x 3.07 m |
| Second Level | Bedroom 3 | 3.13 m | 2.73 m | 3.13 m x 2.73 m |
| Third Level | Bedroom 4 | 5.54 m | 3.59 m | 5.54 m x 3.59 m |
| Main Level | Living Room | 3.6 m | 3.12 m | 3.6 m x 3.12 m |
| Main Level | Dining Room | 3.12 m | 4.26 m | 3.12 m x 4.26 m |
| Main Level | Kitchen | 2.74 m | 5.07 m | 2.74 m x 5.07 m |
Utilities
| Cable | Available |
| Sewer | Available |
https://www.realtor.ca/real-estate/27499546/56-arthur-avenue-n-hamilton-gibson-gibson
Interested?
Contact us for more information
Vibi Trieu
Salesperson
7240 Woodbine Ave Unit 103
Markham, Ontario L3R 1A4















