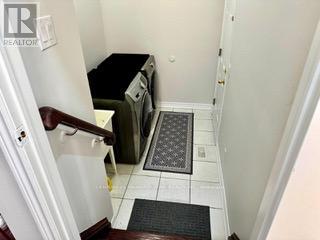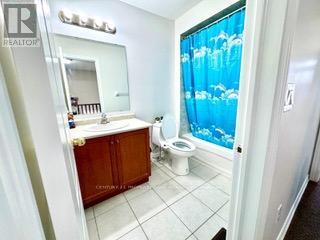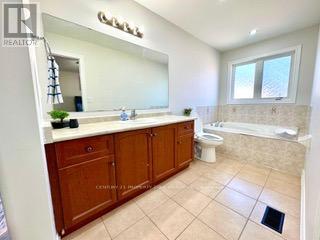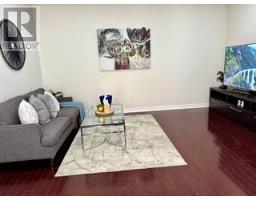56 Attview Crescent Brampton, Ontario L6P 2R5
$1,179,000
A Place Which You Can Call Home Super Clean Offers Double Door Entry , 3 + 1 Bedrooms with 4Washrooms . Finished Basement With Sep-Side Enterance , Seperate Laundry And Sep Kitchen In The Basement . Upstairs is carpet installed Almost a Year Ago Over Harwood . Rood And AC Insalled In 2023 , All appliances Are In Brand New Condition . Central Vacum Changed in 2023 . 1 Min Walk to Bus Stop , 5 Mins Walk to Gurudwara Sahib , School and Plazas All In 5 Minutes Walk , 2Mins Drive To Gore Mandir , 5 Mins Drive To Costco And Hwy 427 . Buyer Or Buyers Agent Pls Do Your Own Due Diligence (id:50886)
Property Details
| MLS® Number | W12157086 |
| Property Type | Single Family |
| Community Name | Bram East |
| Amenities Near By | Place Of Worship, Public Transit |
| Community Features | School Bus |
| Features | Sloping |
| Parking Space Total | 4 |
| View Type | View |
Building
| Bathroom Total | 4 |
| Bedrooms Above Ground | 3 |
| Bedrooms Below Ground | 1 |
| Bedrooms Total | 4 |
| Appliances | Central Vacuum, Water Heater, Window Coverings |
| Basement Features | Apartment In Basement, Separate Entrance |
| Basement Type | N/a |
| Construction Style Attachment | Semi-detached |
| Cooling Type | Central Air Conditioning |
| Exterior Finish | Brick |
| Flooring Type | Hardwood, Ceramic, Laminate |
| Half Bath Total | 1 |
| Heating Fuel | Natural Gas |
| Heating Type | Forced Air |
| Stories Total | 2 |
| Size Interior | 2,000 - 2,500 Ft2 |
| Type | House |
| Utility Water | Municipal Water |
Parking
| Garage |
Land
| Acreage | No |
| Fence Type | Fenced Yard |
| Land Amenities | Place Of Worship, Public Transit |
| Sewer | Sanitary Sewer |
| Size Depth | 101 Ft ,8 In |
| Size Frontage | 22 Ft ,2 In |
| Size Irregular | 22.2 X 101.7 Ft |
| Size Total Text | 22.2 X 101.7 Ft|under 1/2 Acre |
| Zoning Description | Residential |
Rooms
| Level | Type | Length | Width | Dimensions |
|---|---|---|---|---|
| Second Level | Primary Bedroom | 6.6 m | 3.4 m | 6.6 m x 3.4 m |
| Second Level | Bedroom 2 | 4.34 m | 2.67 m | 4.34 m x 2.67 m |
| Second Level | Bedroom 3 | 4.14 m | 2.46 m | 4.14 m x 2.46 m |
| Basement | Bedroom 4 | 4 m | 3 m | 4 m x 3 m |
| Basement | Living Room | 4 m | 4 m | 4 m x 4 m |
| Basement | Kitchen | 3 m | 3 m | 3 m x 3 m |
| Main Level | Living Room | 5.26 m | 4.57 m | 5.26 m x 4.57 m |
| Main Level | Dining Room | 5.26 m | 4.57 m | 5.26 m x 4.57 m |
| Main Level | Kitchen | 5.3 m | 3.85 m | 5.3 m x 3.85 m |
https://www.realtor.ca/real-estate/28331523/56-attview-crescent-brampton-bram-east-bram-east
Contact Us
Contact us for more information
Navtej Dhillon
Salesperson
(416) 617-8919
www.savemaxrise.com/
8975 Mcclaughlin Rd #6
Brampton, Ontario L6Y 0Z6
(647) 910-9999



















































































