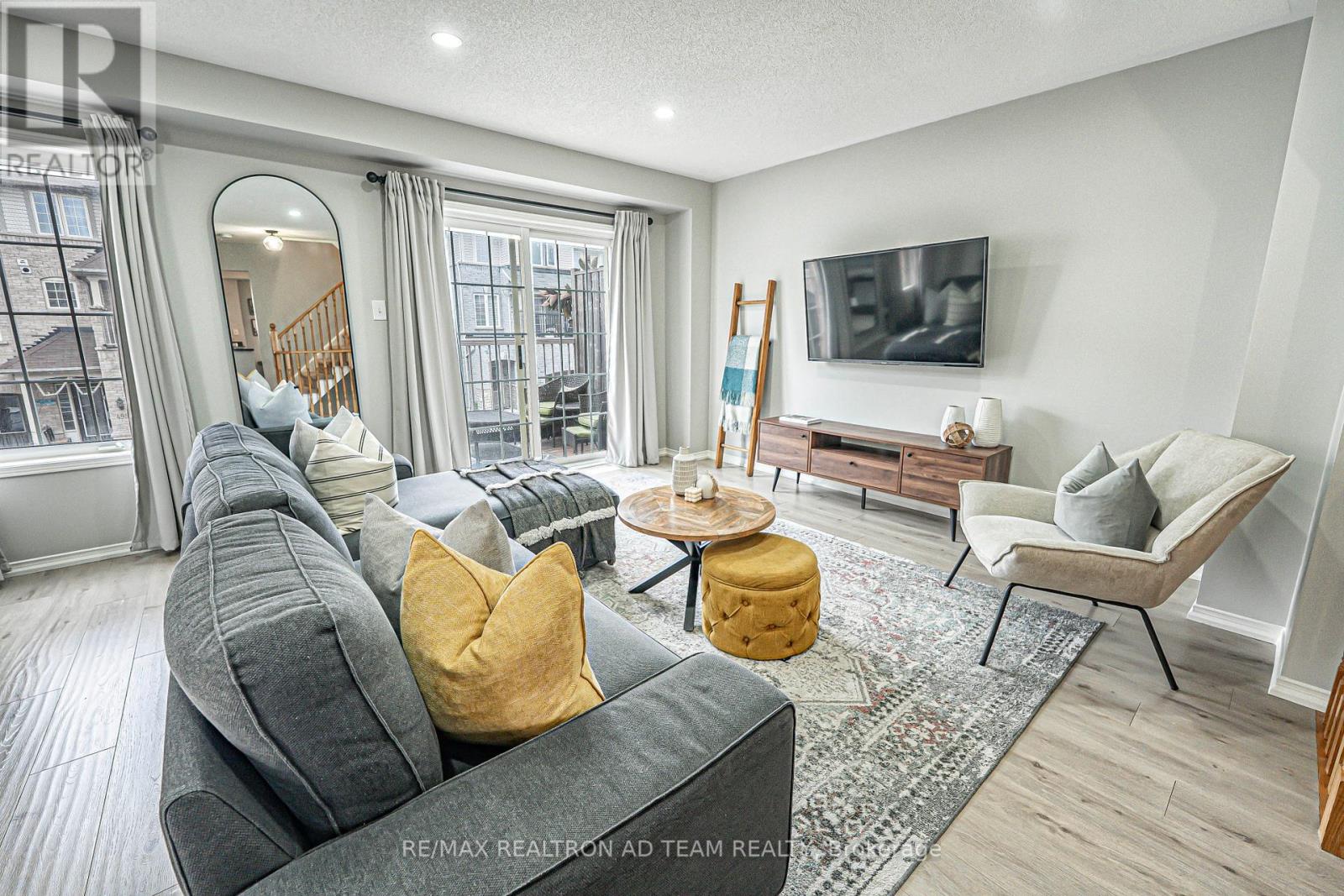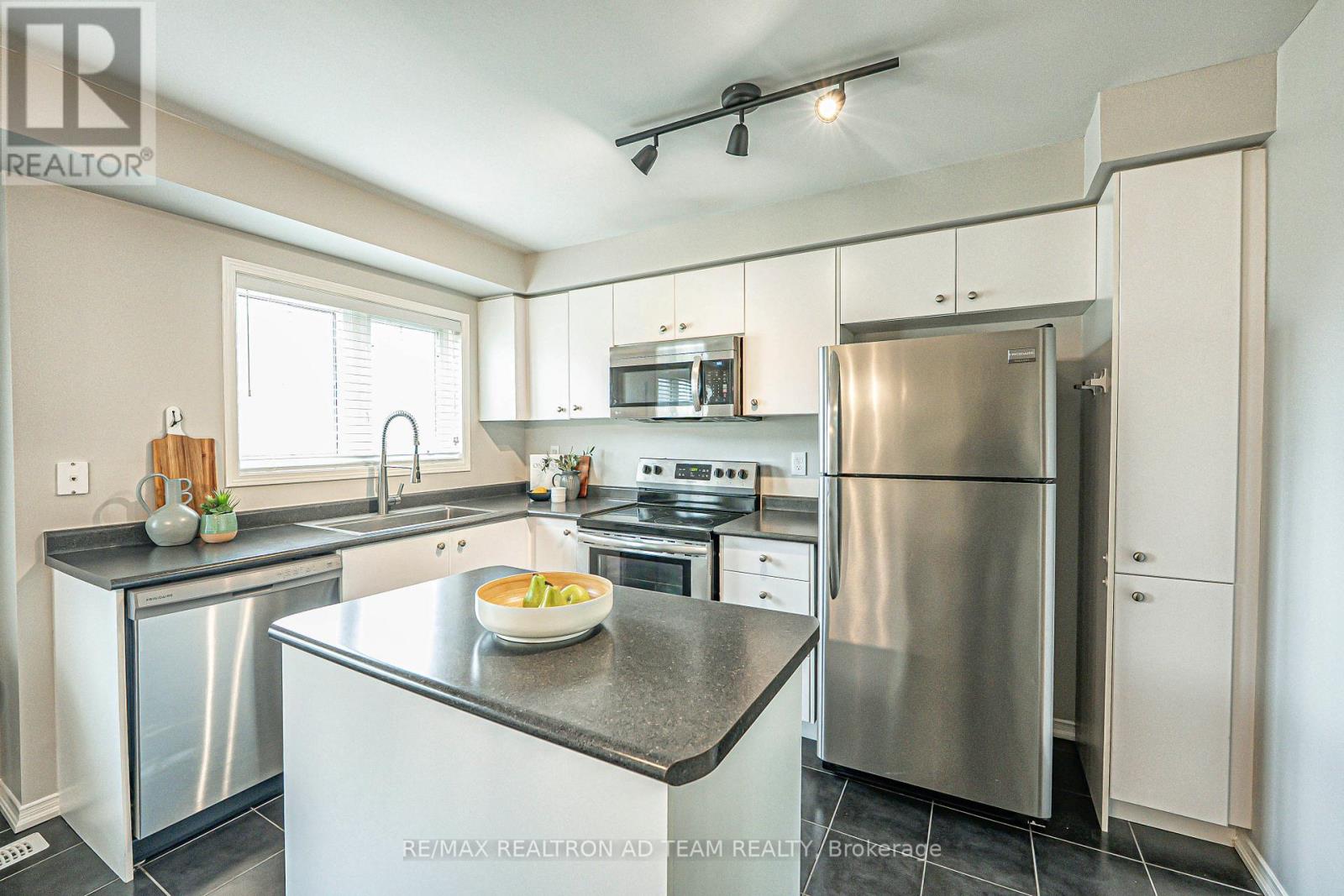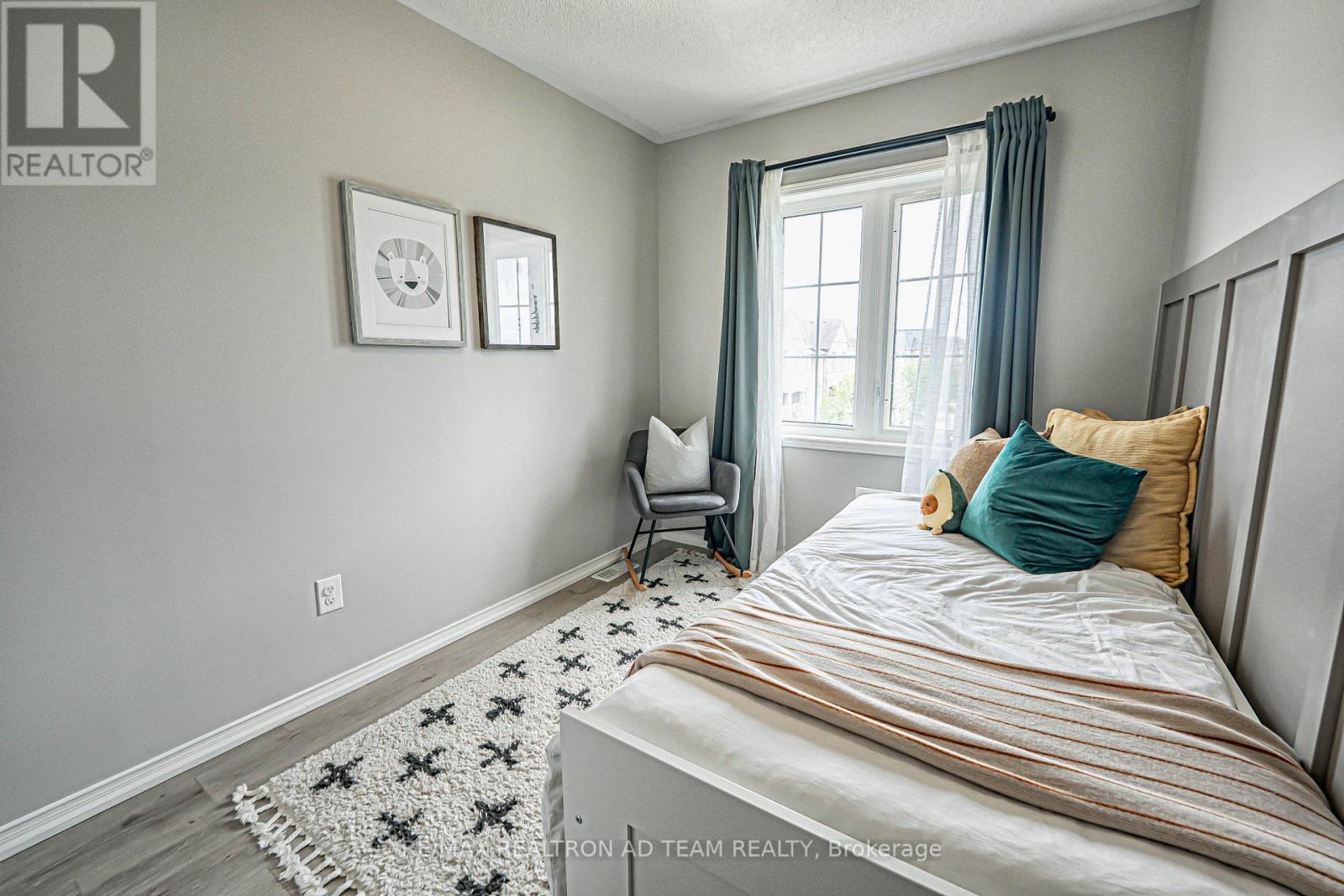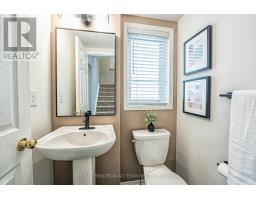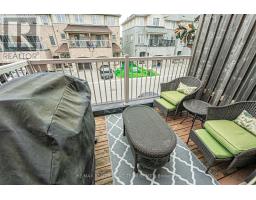56 Barnham Street Ajax, Ontario L1Z 0M5
$774,900
Bright & Spacious End Unit Townhome Featuring A Functional Open-Concept Layout And Two Convenient Entrances! Enjoy Laminate Flooring Throughout, A Modern Kitchen With S/S Appliances, Centre Island & A Cozy Breakfast Area With Accent Wall. Walk Out To A Private Balcony From The Living Area, Perfect For Relaxing Or Entertaining. The Prime Bedroom Boasts A 4-Pc Ensuite & Walk-In Closet. Upgraded Light Fixtures Throughout Add A Touch Of Elegance. Partially Interlocked Exterior. Walk To Schools, Parks, Bus Stops & Audley Rec Centre. Just Minutes To Hwy 401/407/412, Shopping, Hospital & More! **EXTRAS** S/S Fridge, S/S Stove, S/S Dishwasher, Washer, Dryer, All Light Fixtures, Garage Door Opener & CAC. Hot Water Tank Is Rental. (id:50886)
Open House
This property has open houses!
2:00 pm
Ends at:4:00 pm
Property Details
| MLS® Number | E12150727 |
| Property Type | Single Family |
| Community Name | Northeast Ajax |
| Parking Space Total | 3 |
Building
| Bathroom Total | 3 |
| Bedrooms Above Ground | 3 |
| Bedrooms Total | 3 |
| Appliances | Dishwasher, Dryer, Garage Door Opener, Stove, Washer, Refrigerator |
| Basement Type | Full |
| Construction Style Attachment | Attached |
| Cooling Type | Central Air Conditioning |
| Exterior Finish | Brick |
| Fireplace Present | Yes |
| Flooring Type | Laminate, Ceramic |
| Foundation Type | Unknown |
| Half Bath Total | 1 |
| Heating Fuel | Natural Gas |
| Heating Type | Forced Air |
| Stories Total | 3 |
| Size Interior | 1,500 - 2,000 Ft2 |
| Type | Row / Townhouse |
| Utility Water | Municipal Water |
Parking
| Attached Garage | |
| Garage |
Land
| Acreage | No |
| Sewer | Sanitary Sewer |
| Size Depth | 66 Ft ,2 In |
| Size Frontage | 22 Ft ,6 In |
| Size Irregular | 22.5 X 66.2 Ft |
| Size Total Text | 22.5 X 66.2 Ft |
Rooms
| Level | Type | Length | Width | Dimensions |
|---|---|---|---|---|
| Second Level | Living Room | 4.98 m | 4.58 m | 4.98 m x 4.58 m |
| Second Level | Dining Room | 4.98 m | 4.58 m | 4.98 m x 4.58 m |
| Second Level | Kitchen | 4.98 m | 3.66 m | 4.98 m x 3.66 m |
| Second Level | Eating Area | 4.98 m | 3.66 m | 4.98 m x 3.66 m |
| Third Level | Primary Bedroom | 4.21 m | 3.05 m | 4.21 m x 3.05 m |
| Third Level | Bedroom 2 | 3.05 m | 2.44 m | 3.05 m x 2.44 m |
| Third Level | Bedroom 3 | 3.96 m | 2.44 m | 3.96 m x 2.44 m |
| Ground Level | Family Room | 4.98 m | 3.66 m | 4.98 m x 3.66 m |
https://www.realtor.ca/real-estate/28317651/56-barnham-street-ajax-northeast-ajax-northeast-ajax
Contact Us
Contact us for more information
Anuja Kumarasamy
Broker of Record
(647) 267-7482
www.adteam.ca/
www.facebook.com/AnujaDajanTeam/
www.instagram.com/anujatherealtor/
www.linkedin.com/in/anuja-kumarasamy-3b9584130/
1801 Hardwood Ave N #5b
Ajax, Ontario L1T 0K8
(416) 289-3333
(416) 289-4535
Dajan Kumarasamy
Broker
1801 Hardwood Ave N #5b
Ajax, Ontario L1T 0K8
(416) 289-3333
(416) 289-4535











