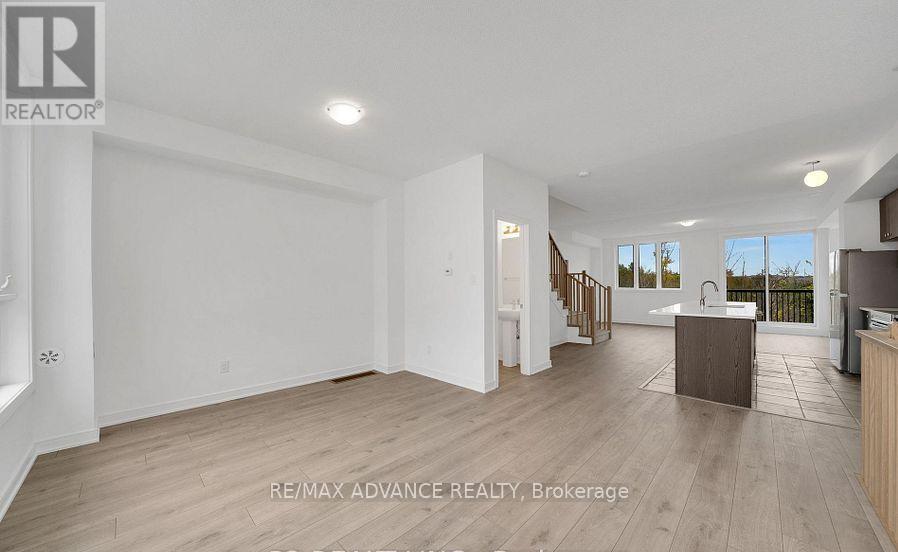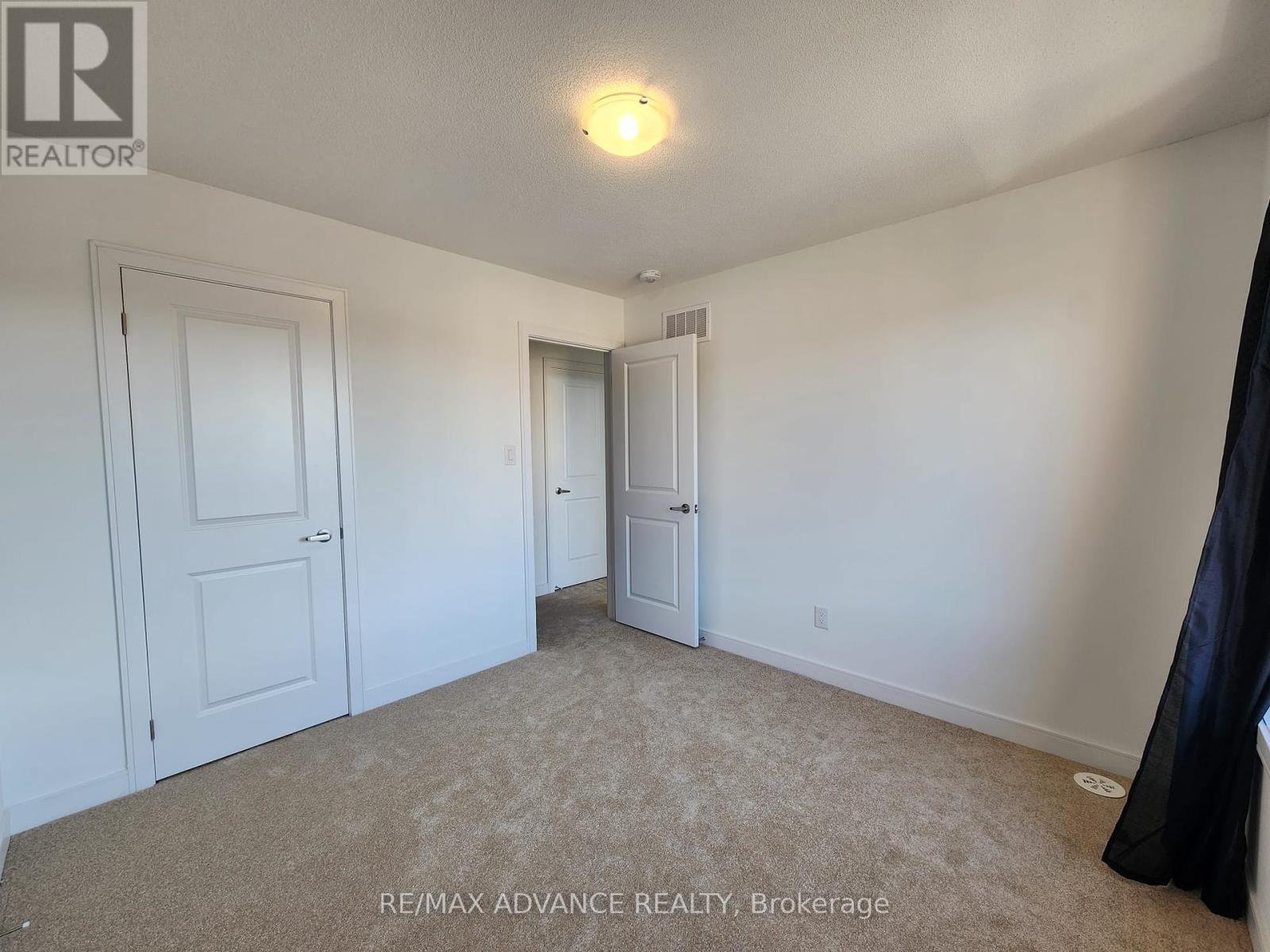56 Blue Forest Crescent Barrie, Ontario L9J 0N3
3 Bedroom
3 Bathroom
1499.9875 - 1999.983 sqft
Central Air Conditioning
Forced Air
$2,750 Monthly
Spacious 3-storey end unit townhome! Large windows allowing ample natural light in. Functional design gives plenty of useable living space including 3 beds and 3 baths. Located minutes from Barrie South GO Station, Lake Simcoe, downtown Barrie, and all amenities. (id:50886)
Property Details
| MLS® Number | S10407883 |
| Property Type | Single Family |
| Community Name | Innis-Shore |
| Features | Irregular Lot Size |
| ParkingSpaceTotal | 3 |
Building
| BathroomTotal | 3 |
| BedroomsAboveGround | 3 |
| BedroomsTotal | 3 |
| BasementDevelopment | Unfinished |
| BasementType | N/a (unfinished) |
| ConstructionStyleAttachment | Attached |
| CoolingType | Central Air Conditioning |
| ExteriorFinish | Brick, Stucco |
| FireProtection | Smoke Detectors |
| FlooringType | Laminate, Carpeted |
| FoundationType | Concrete |
| HalfBathTotal | 1 |
| HeatingFuel | Natural Gas |
| HeatingType | Forced Air |
| StoriesTotal | 3 |
| SizeInterior | 1499.9875 - 1999.983 Sqft |
| Type | Row / Townhouse |
| UtilityWater | Municipal Water |
Parking
| Attached Garage |
Land
| Acreage | No |
| Sewer | Sanitary Sewer |
| SizeDepth | 83 Ft |
| SizeFrontage | 20 Ft ,7 In |
| SizeIrregular | 20.6 X 83 Ft |
| SizeTotalText | 20.6 X 83 Ft |
Rooms
| Level | Type | Length | Width | Dimensions |
|---|---|---|---|---|
| Second Level | Living Room | 4.67 m | 5.08 m | 4.67 m x 5.08 m |
| Second Level | Dining Room | 4.67 m | 5.08 m | 4.67 m x 5.08 m |
| Second Level | Great Room | 6.05 m | 3.66 m | 6.05 m x 3.66 m |
| Second Level | Kitchen | 2.59 m | 3.35 m | 2.59 m x 3.35 m |
| Third Level | Primary Bedroom | 3.96 m | 4.37 m | 3.96 m x 4.37 m |
| Third Level | Bedroom 2 | 3.1 m | 3.4 m | 3.1 m x 3.4 m |
| Third Level | Bedroom 3 | 2.54 m | 3.81 m | 2.54 m x 3.81 m |
| Ground Level | Recreational, Games Room | Measurements not available |
https://www.realtor.ca/real-estate/27617733/56-blue-forest-crescent-barrie-innis-shore-innis-shore
Interested?
Contact us for more information
Melissa Tan
Salesperson
RE/MAX Advance Realty
50 Acadia Ave #201
Markham, Ontario L3R 0B3
50 Acadia Ave #201
Markham, Ontario L3R 0B3



































