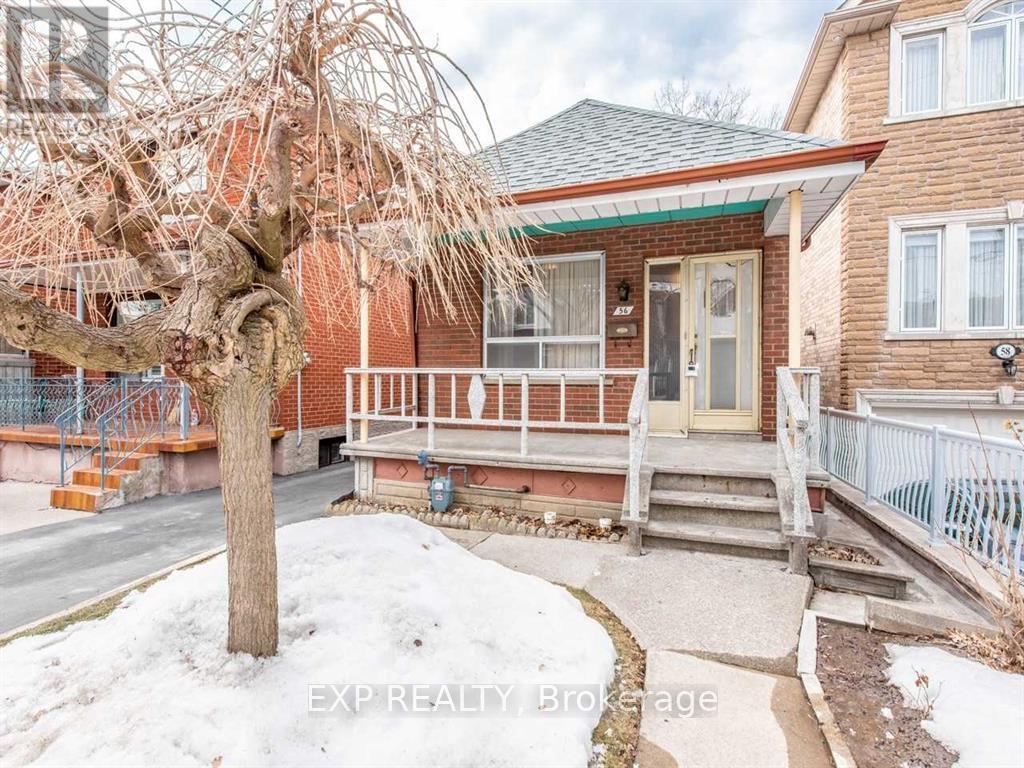56 Branstone Road Toronto, Ontario M6E 4E4
$1,150,000
Welcome to this meticulously maintained 3-bedroom bungalow in the heart of Caledonia-Fairbank! This charming home boasts a private drive leading to an oversized detached 1.5-car garage with convenient side access. Inside, enjoy a spacious main floor complemented by a fully finished basement featuring a separate entrance, second kitchen, and bath perfect for potential in-law suite or rental opportunity. Located steps from TTC access, grocery stores, vibrant shops, popular restaurants, scenic parks, and top-rated schools, this home offers unparalleled convenience for urban living. An ideal find for first-time buyers or builders looking for an investment with future growth. Opportunities like this dont come often seize it today! (id:50886)
Property Details
| MLS® Number | W10408931 |
| Property Type | Single Family |
| Community Name | Caledonia-Fairbank |
| AmenitiesNearBy | Schools, Public Transit, Park, Hospital |
| ParkingSpaceTotal | 5 |
Building
| BathroomTotal | 2 |
| BedroomsAboveGround | 3 |
| BedroomsTotal | 3 |
| Appliances | Dryer, Refrigerator, Stove, Washer, Window Coverings |
| ArchitecturalStyle | Bungalow |
| BasementDevelopment | Finished |
| BasementFeatures | Separate Entrance |
| BasementType | N/a (finished) |
| ConstructionStyleAttachment | Detached |
| CoolingType | Window Air Conditioner |
| ExteriorFinish | Brick |
| FlooringType | Ceramic, Laminate, Vinyl |
| FoundationType | Unknown |
| HalfBathTotal | 1 |
| HeatingFuel | Natural Gas |
| HeatingType | Forced Air |
| StoriesTotal | 1 |
| SizeInterior | 699.9943 - 1099.9909 Sqft |
| Type | House |
| UtilityWater | Municipal Water |
Parking
| Detached Garage |
Land
| Acreage | No |
| LandAmenities | Schools, Public Transit, Park, Hospital |
| Sewer | Sanitary Sewer |
| SizeDepth | 128 Ft |
| SizeFrontage | 25 Ft |
| SizeIrregular | 25 X 128 Ft |
| SizeTotalText | 25 X 128 Ft |
Rooms
| Level | Type | Length | Width | Dimensions |
|---|---|---|---|---|
| Basement | Kitchen | 6.21 m | 2.8 m | 6.21 m x 2.8 m |
| Basement | Utility Room | 2.87 m | 3.5 m | 2.87 m x 3.5 m |
| Basement | Laundry Room | 4.54 m | 3.5 m | 4.54 m x 3.5 m |
| Main Level | Living Room | 4.5 m | 2.98 m | 4.5 m x 2.98 m |
| Main Level | Dining Room | 4.5 m | 2.98 m | 4.5 m x 2.98 m |
| Main Level | Kitchen | 2.98 m | 2.58 m | 2.98 m x 2.58 m |
| Main Level | Primary Bedroom | 3.79 m | 2.99 m | 3.79 m x 2.99 m |
| Main Level | Bedroom | 2.83 m | 2.7 m | 2.83 m x 2.7 m |
| Main Level | Bedroom | 3.85 m | 3.05 m | 3.85 m x 3.05 m |
Interested?
Contact us for more information
Lucila E Padilla
Salesperson
4711 Yonge St 10th Flr, 106430
Toronto, Ontario M2N 6K8

















