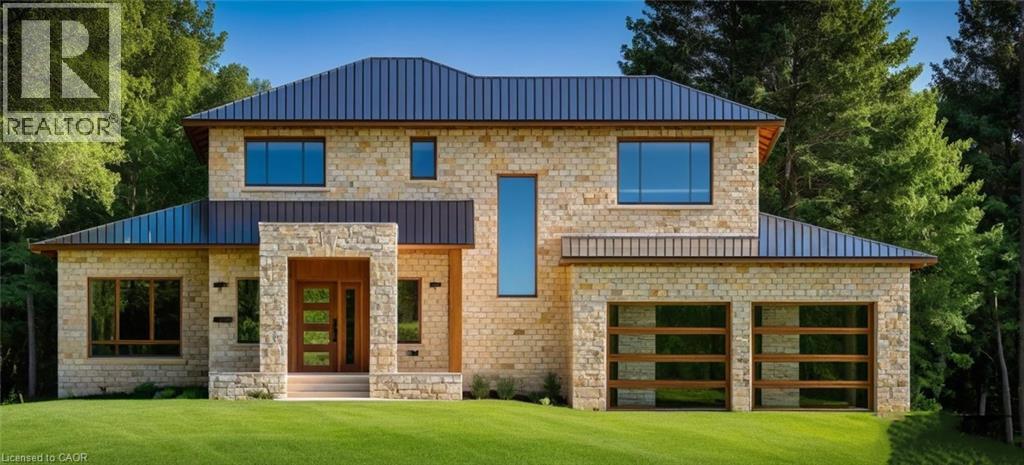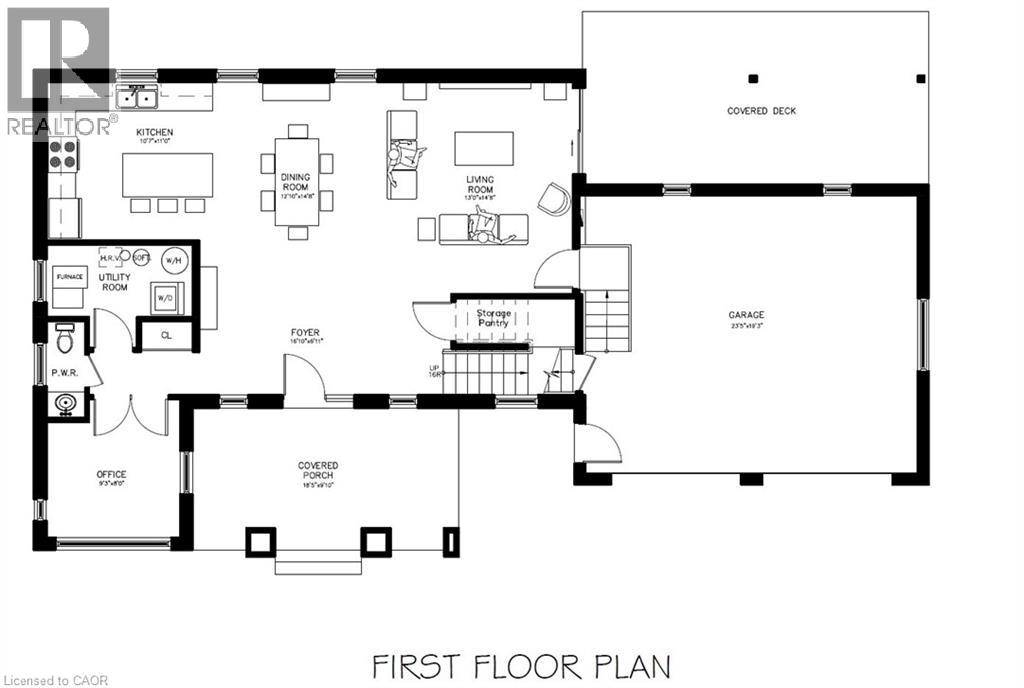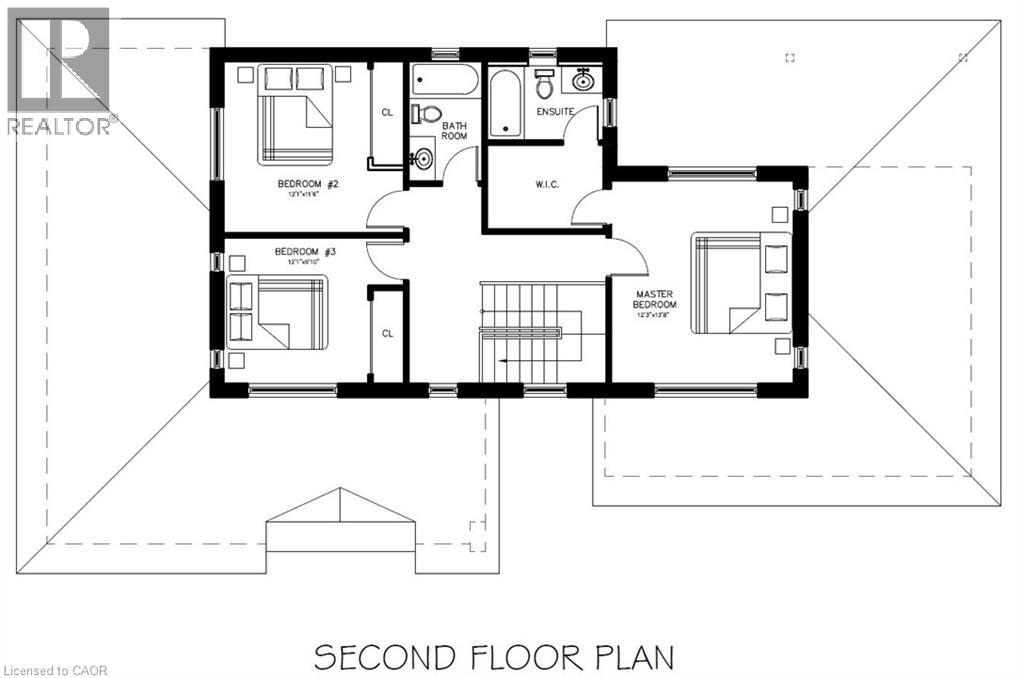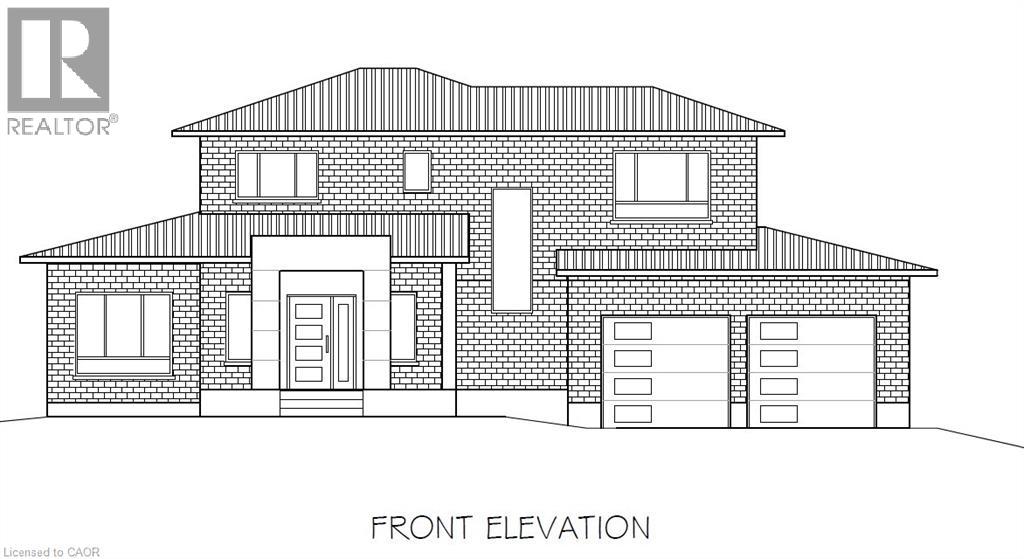56 Brock Road S Puslinch, Ontario N1H 6H9
3 Bedroom
3 Bathroom
1,745 ft2
2 Level
None
Forced Air, No Heat
$1,199,000
Don't miss your opportunity to get this beautiful custom built home on an oversized lot. What you get: - Custom Built Home with Tarion Warranty - 1745 sq.ft. of Finished Floor Area - 3 Bedroom - 2.5 Bathrooms - Double Car Garage - Full Brick Exterior - Covered Deck Leading to a large Yard - 3 Minutes to the 401 - Highly desired Elementary School within 3 minutes walking distance - 5 Minutes Drive to South Guelph Amenities Home to be built by Blackhaven Homes. (id:50886)
Property Details
| MLS® Number | 40750356 |
| Property Type | Single Family |
| Community Features | High Traffic Area |
| Features | Crushed Stone Driveway |
| Parking Space Total | 2 |
Building
| Bathroom Total | 3 |
| Bedrooms Above Ground | 3 |
| Bedrooms Total | 3 |
| Architectural Style | 2 Level |
| Basement Development | Unfinished |
| Basement Type | Crawl Space (unfinished) |
| Construction Material | Wood Frame |
| Construction Style Attachment | Detached |
| Cooling Type | None |
| Exterior Finish | Brick, Concrete, Wood |
| Foundation Type | Poured Concrete |
| Half Bath Total | 1 |
| Heating Fuel | Natural Gas |
| Heating Type | Forced Air, No Heat |
| Stories Total | 2 |
| Size Interior | 1,745 Ft2 |
| Type | House |
| Utility Water | Well |
Land
| Access Type | Highway Access |
| Acreage | No |
| Sewer | Septic System |
| Size Depth | 165 Ft |
| Size Frontage | 66 Ft |
| Size Total Text | Under 1/2 Acre |
| Zoning Description | R |
Rooms
| Level | Type | Length | Width | Dimensions |
|---|---|---|---|---|
| Second Level | 3pc Bathroom | Measurements not available | ||
| Second Level | Bedroom | 12'1'' x 11'6'' | ||
| Second Level | Bedroom | 12'1'' x 9'10'' | ||
| Second Level | 3pc Bathroom | Measurements not available | ||
| Second Level | Primary Bedroom | 12'3'' x 13'8'' | ||
| Main Level | 2pc Bathroom | Measurements not available | ||
| Main Level | Foyer | 16'10'' x 6'11'' | ||
| Main Level | Office | 9'3'' x 8'0'' | ||
| Main Level | Kitchen | 10'7'' x 11'0'' | ||
| Main Level | Dining Room | 12'10'' x 14'8'' | ||
| Main Level | Living Room | 13'0'' x 14'8'' |
Utilities
| Natural Gas | Available |
https://www.realtor.ca/real-estate/28611720/56-brock-road-s-puslinch
Contact Us
Contact us for more information
Jatinder Singh Kainth
Salesperson
Red And White Realty Inc.
42 Zaduk Court
Conestogo, Ontario N0B 1N0
42 Zaduk Court
Conestogo, Ontario N0B 1N0
(519) 804-9934









