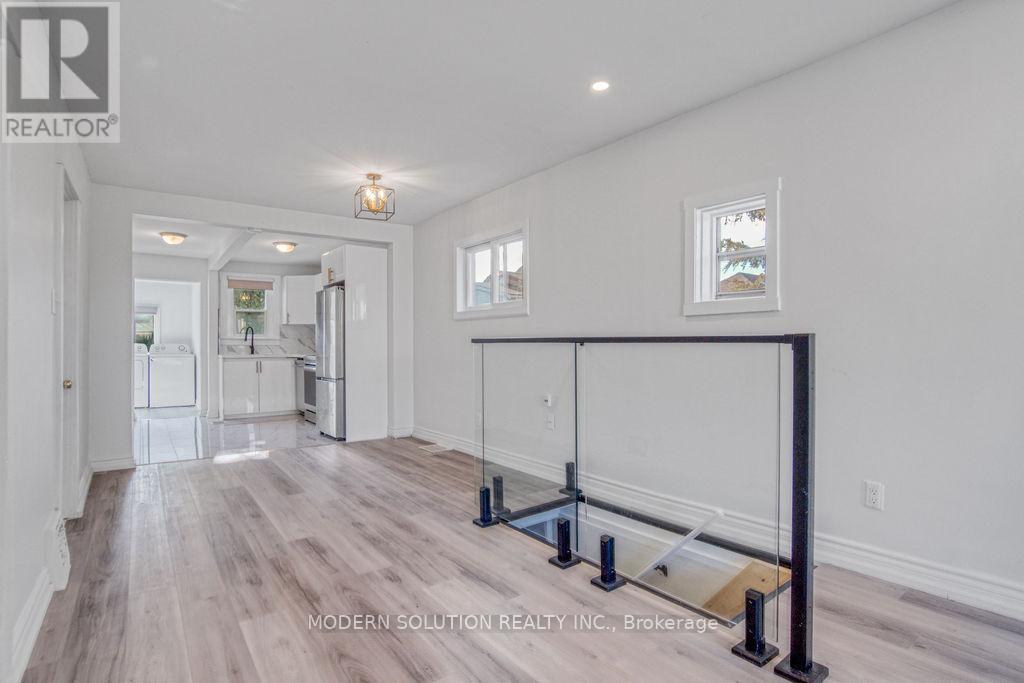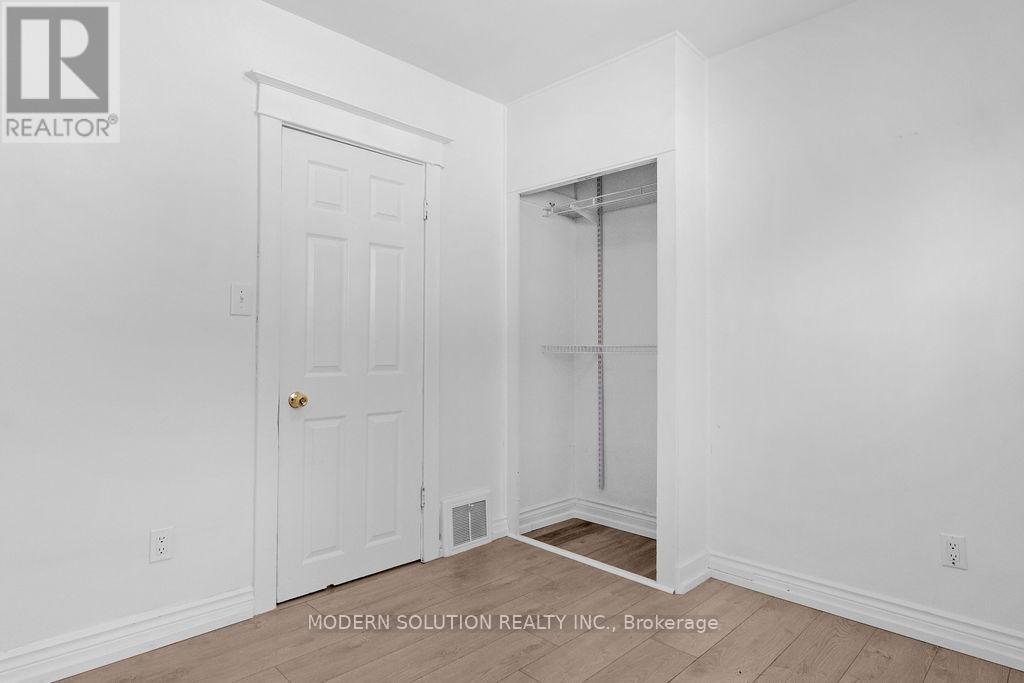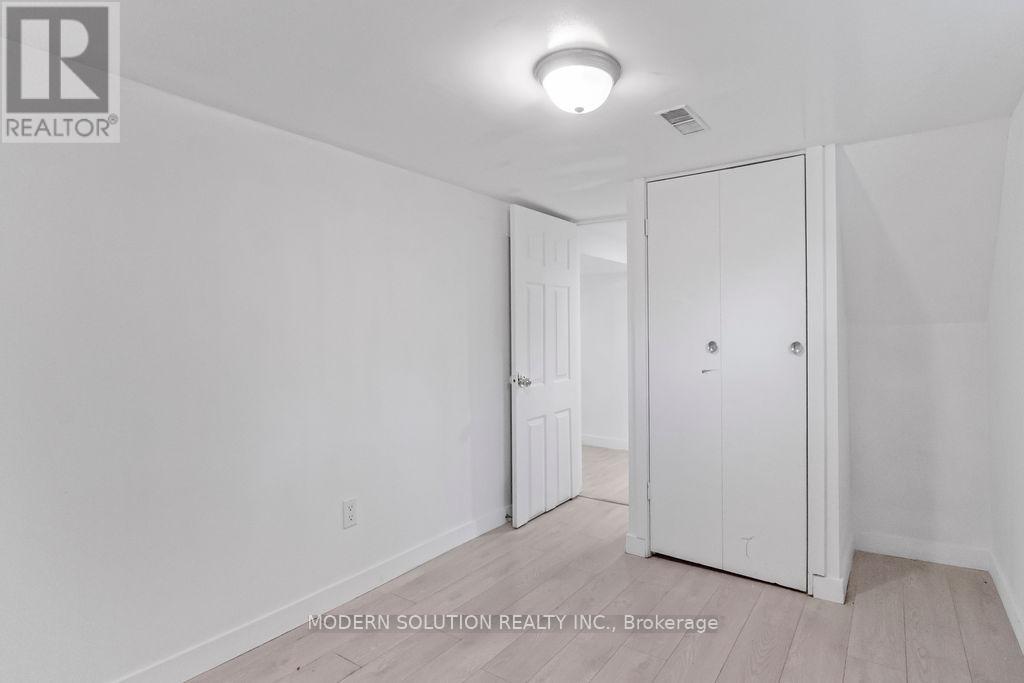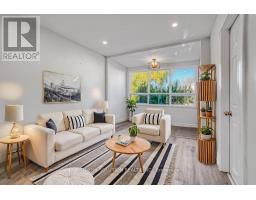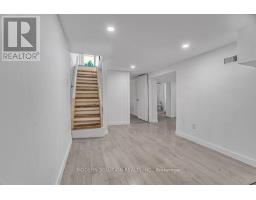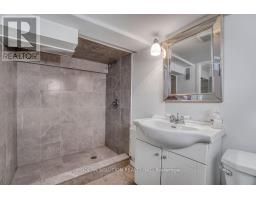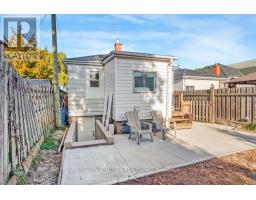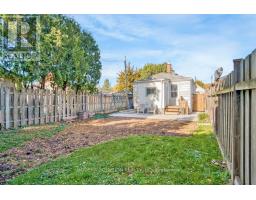56 Cambridge Avenue Hamilton, Ontario L8H 1T6
$519,000
Welcome to 56 Cambridge Avenue, situated in the desirable and welcoming Crown Point neighborhood of Hamilton. This updated and inviting three-bedroom bungalow is nestled on a generous lot and features a finished basement. The contemporary kitchen boasts stylish white cabinetry, pristine white tiled flooring, and elegant quartz countertops. A newly constructed parking pad (2024) accommodates a large vehicle and leads to a fenced backyard. The open-concept design seamlessly connects the kitchen to the dining area and living spaces, enhanced by modern lighting fixtures and German-engineered vinyl flooring. A convenient secondary entrance grants easy access to the mudroom and laundry facilities. The main bathroom is tastefully designed, showcasing a spacious shower, a floating vanity, and contemporary finishes. Each of the three bedrooms is both comfortable and spacious, providing ample room for all family members. Additionally, there is a one-bedroom unit in the basement, ideal for families seeking mortgage assistance. This residence is conveniently located near various amenities, including schools, shops, hospitals, restaurants, cafes, public transit, and major highways. Please note that some of the photos are virtually staged. (id:50886)
Property Details
| MLS® Number | X10406420 |
| Property Type | Single Family |
| Community Name | Crown Point |
| ParkingSpaceTotal | 1 |
| Structure | Shed |
Building
| BathroomTotal | 2 |
| BedroomsAboveGround | 3 |
| BedroomsBelowGround | 1 |
| BedroomsTotal | 4 |
| Appliances | Dishwasher, Dryer, Microwave, Refrigerator, Stove, Washer |
| ArchitecturalStyle | Bungalow |
| BasementDevelopment | Finished |
| BasementType | Full (finished) |
| ConstructionStyleAttachment | Detached |
| CoolingType | Central Air Conditioning |
| ExteriorFinish | Aluminum Siding, Vinyl Siding |
| FoundationType | Block |
| HeatingFuel | Natural Gas |
| HeatingType | Forced Air |
| StoriesTotal | 1 |
| SizeInterior | 699.9943 - 1099.9909 Sqft |
| Type | House |
| UtilityWater | Municipal Water |
Land
| Acreage | No |
| FenceType | Fenced Yard |
| Sewer | Sanitary Sewer |
| SizeDepth | 100 Ft |
| SizeFrontage | 25 Ft |
| SizeIrregular | 25 X 100 Ft |
| SizeTotalText | 25 X 100 Ft |
Rooms
| Level | Type | Length | Width | Dimensions |
|---|---|---|---|---|
| Basement | Kitchen | 2.13 m | 1.22 m | 2.13 m x 1.22 m |
| Basement | Bedroom | 3.66 m | 1.22 m | 3.66 m x 1.22 m |
| Main Level | Living Room | 6.4 m | 2.74 m | 6.4 m x 2.74 m |
| Main Level | Dining Room | 2.74 m | 2.44 m | 2.74 m x 2.44 m |
| Main Level | Kitchen | 3.35 m | 2.74 m | 3.35 m x 2.74 m |
| Main Level | Bedroom | 3.35 m | 2.74 m | 3.35 m x 2.74 m |
| Main Level | Bedroom | 2.74 m | 2.44 m | 2.74 m x 2.44 m |
| Main Level | Bedroom | 2.74 m | 2.44 m | 2.74 m x 2.44 m |
| Main Level | Mud Room | 2.13 m | 2.13 m | 2.13 m x 2.13 m |
https://www.realtor.ca/real-estate/27614884/56-cambridge-avenue-hamilton-crown-point-crown-point
Interested?
Contact us for more information
Ryan Harkins
Salesperson
3466 Mavis Rd #1
Mississauga, Ontario L5C 1T8










