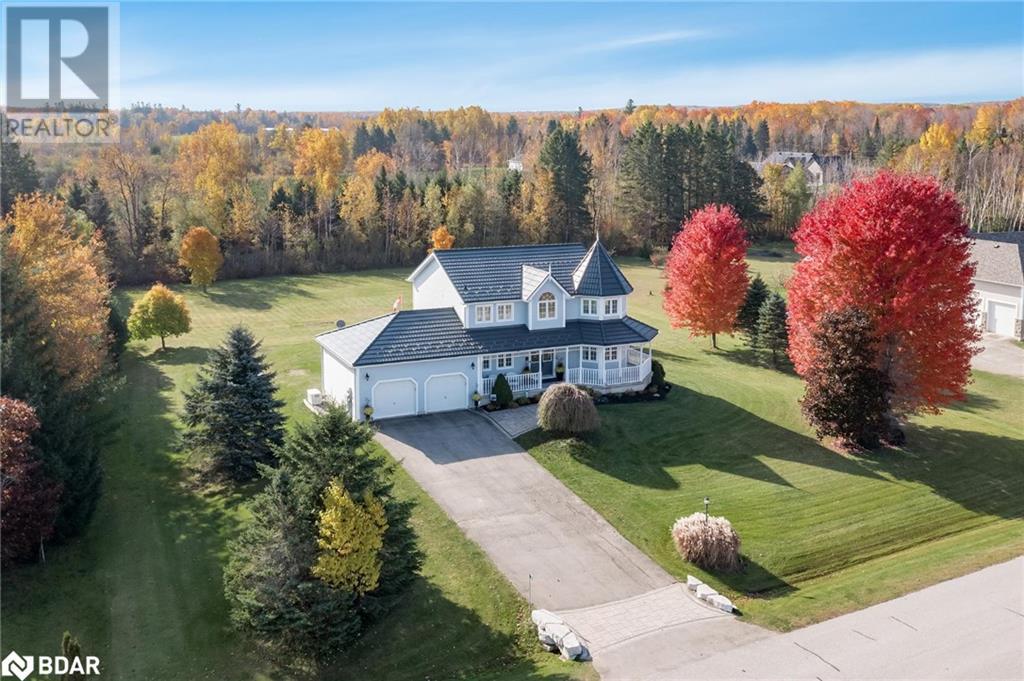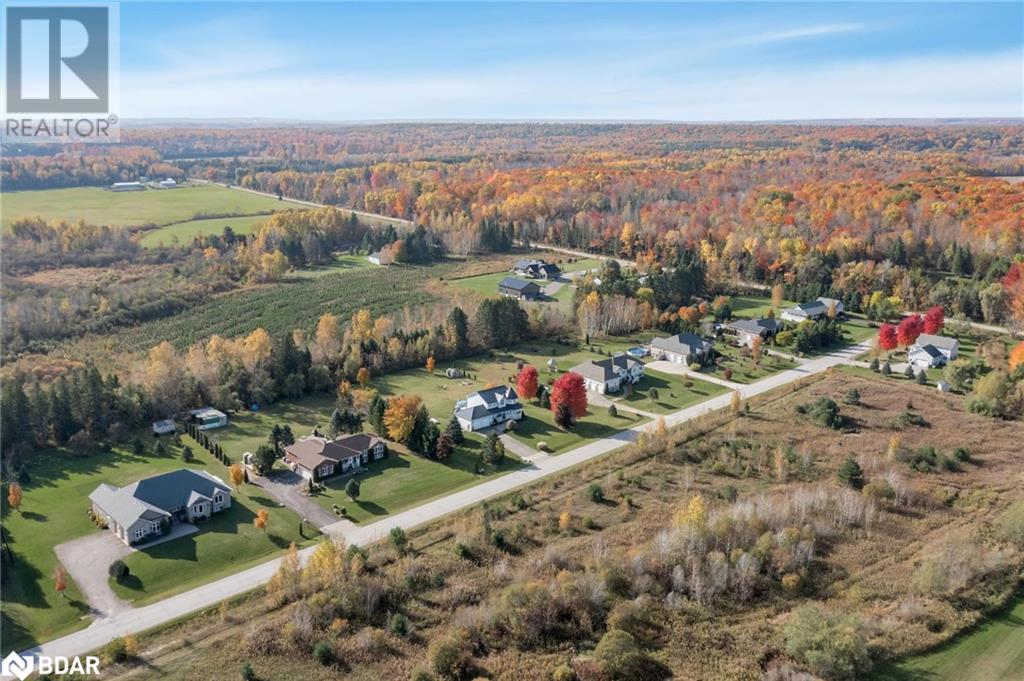56 Cindy Lane Lisle, Ontario L0M 1M0
$1,250,000
Top 5 Reasons You Will Love This Home: 1) Impeccably kept residence offering a haven for a growing family, situated on a secluded 1-acre lot within Silver Brooke's prestigious estate community 2) Sunlit main level providing an ideal space for family gatherings, featuring an expansive and beautifully finished kitchen with new quartz countertops (2024) and a quartz backsplash, a dining room, a living room, and the benefit of a large family room, all boasting gleaming hardwood flooring 3) Upstairs, discover three spacious bedrooms, including a primary bedroom complete with a 5-piece ensuite 4) Recent enhancements include freshly painted walls (2024), new engineered hardwood flooring on the upper level (2024), quartz countertops in the bathrooms (2024), and all new handles and hinges on the interior doors 5) Outside, the backyard oasis flaunts a sizeable deck with a hot tub and ample space to accommodate a pool, a backup generator for added peace of mind, and is ideally located close to Silver Brooke Golf Club and a short drive to Alliston with all the amenities that you would need. Age 18. Visit our website for more detailed information. (id:50886)
Property Details
| MLS® Number | 40671370 |
| Property Type | Single Family |
| AmenitiesNearBy | Golf Nearby |
| CommunityFeatures | Quiet Area |
| EquipmentType | Propane Tank |
| Features | Paved Driveway, Country Residential |
| ParkingSpaceTotal | 8 |
| PoolType | Above Ground Pool |
| RentalEquipmentType | Propane Tank |
Building
| BathroomTotal | 3 |
| BedroomsAboveGround | 3 |
| BedroomsTotal | 3 |
| Appliances | Dishwasher, Refrigerator, Stove, Hot Tub |
| ArchitecturalStyle | 2 Level |
| BasementDevelopment | Unfinished |
| BasementType | Full (unfinished) |
| ConstructedDate | 2006 |
| ConstructionStyleAttachment | Detached |
| CoolingType | Central Air Conditioning |
| ExteriorFinish | Vinyl Siding |
| FireplaceFuel | Propane |
| FireplacePresent | Yes |
| FireplaceTotal | 1 |
| FireplaceType | Other - See Remarks |
| FoundationType | Poured Concrete |
| HalfBathTotal | 1 |
| HeatingFuel | Propane |
| HeatingType | Forced Air |
| StoriesTotal | 2 |
| SizeInterior | 2320 Sqft |
| Type | House |
| UtilityWater | Drilled Well |
Parking
| Attached Garage |
Land
| Acreage | No |
| LandAmenities | Golf Nearby |
| Sewer | Septic System |
| SizeDepth | 300 Ft |
| SizeFrontage | 166 Ft |
| SizeTotalText | 1/2 - 1.99 Acres |
| ZoningDescription | R |
Rooms
| Level | Type | Length | Width | Dimensions |
|---|---|---|---|---|
| Second Level | 4pc Bathroom | Measurements not available | ||
| Second Level | Bedroom | 13'5'' x 12'4'' | ||
| Second Level | Full Bathroom | Measurements not available | ||
| Second Level | Primary Bedroom | 17'3'' x 15'3'' | ||
| Main Level | Bedroom | 13'5'' x 12'4'' | ||
| Main Level | Laundry Room | 9'11'' x 6'8'' | ||
| Main Level | 2pc Bathroom | Measurements not available | ||
| Main Level | Family Room | 18'11'' x 15'10'' | ||
| Main Level | Living Room | 18'10'' x 15'5'' | ||
| Main Level | Dining Room | 14'3'' x 10'5'' | ||
| Main Level | Eat In Kitchen | 22'4'' x 13'3'' |
https://www.realtor.ca/real-estate/27645394/56-cindy-lane-lisle
Interested?
Contact us for more information
Mark Faris
Broker
443 Bayview Drive
Barrie, Ontario L4N 8Y2
Shaker Srouji
Salesperson
443 Bayview Drive
Barrie, Ontario L4N 8Y2

















































