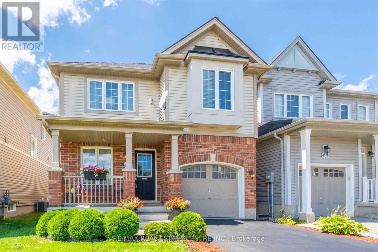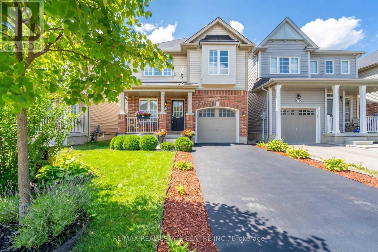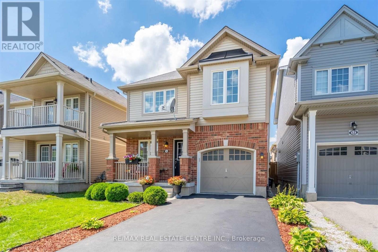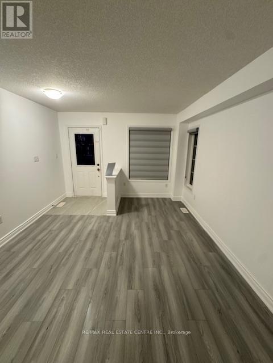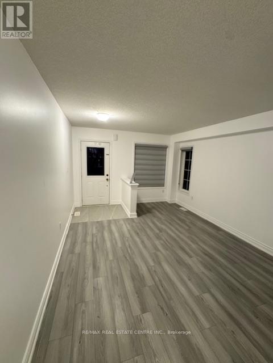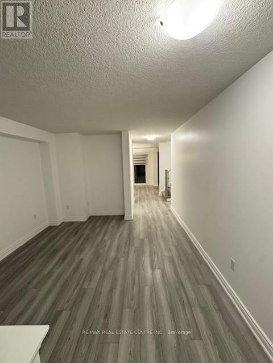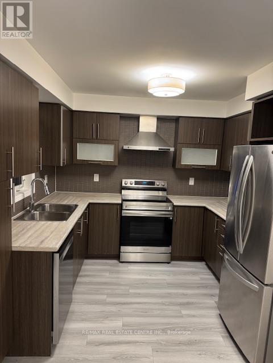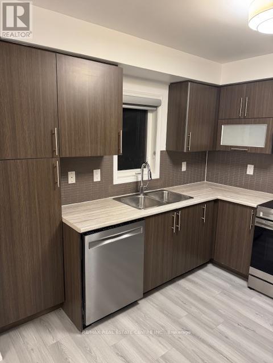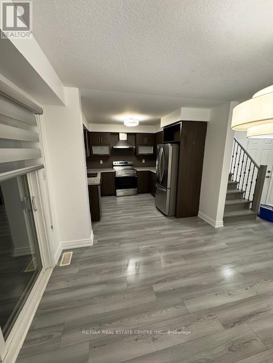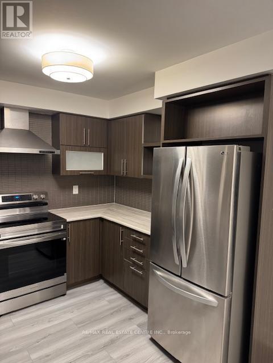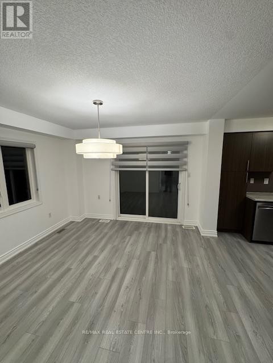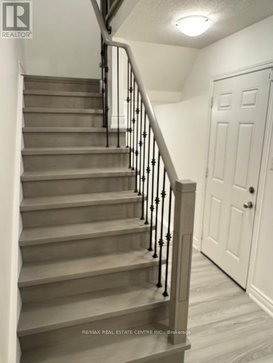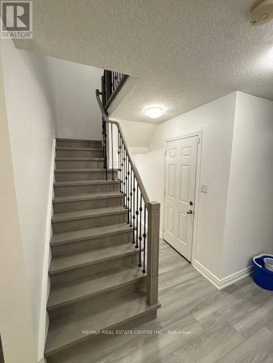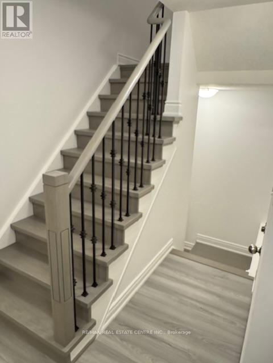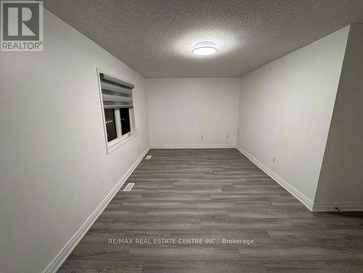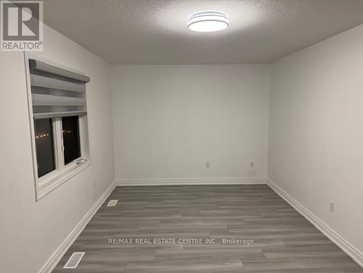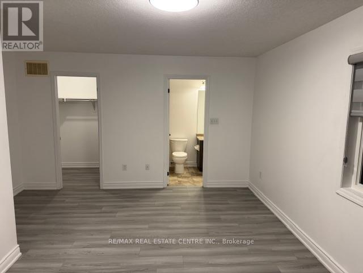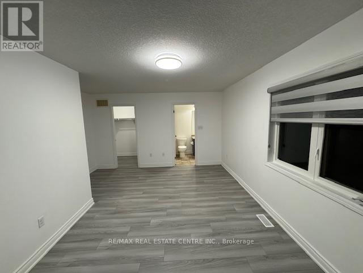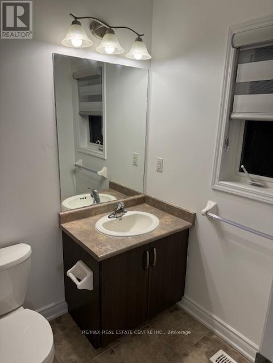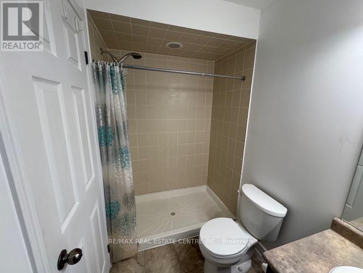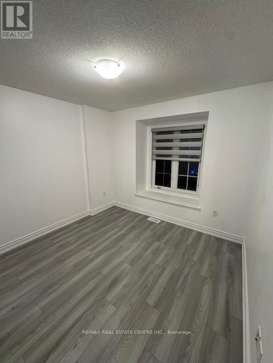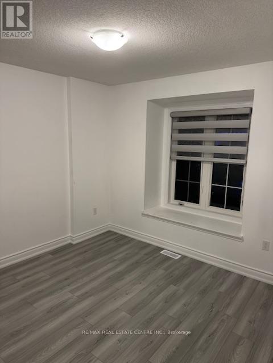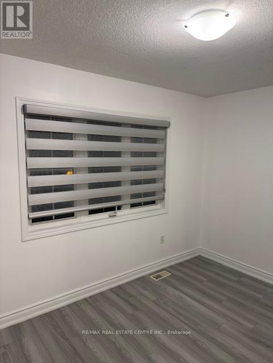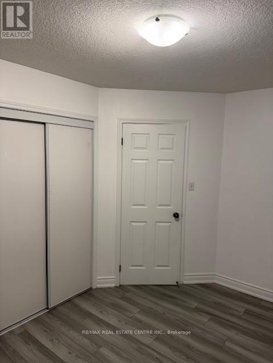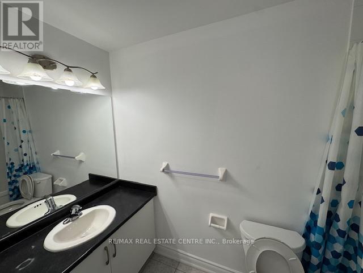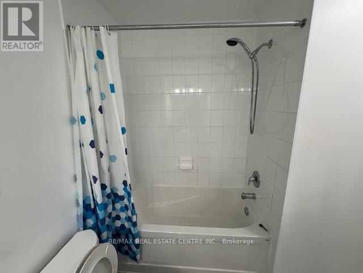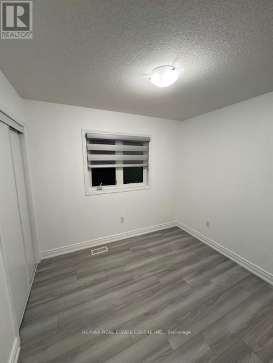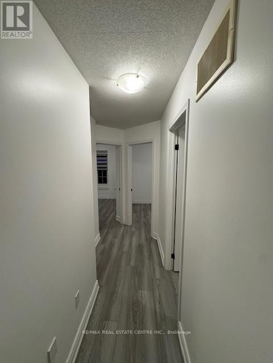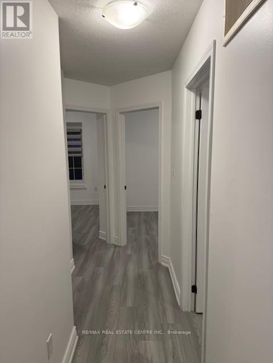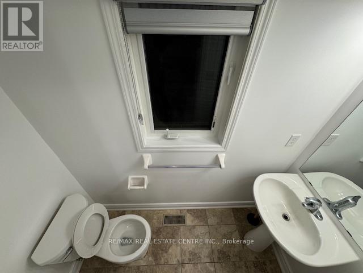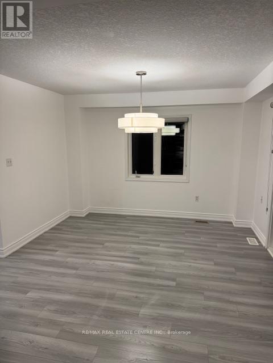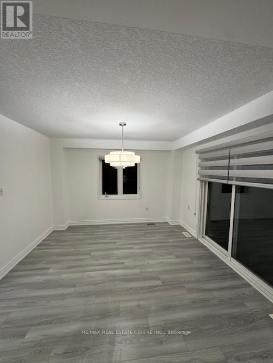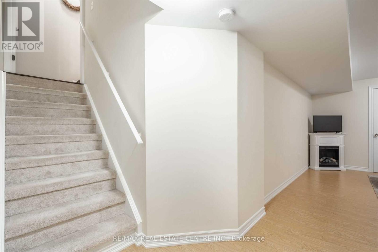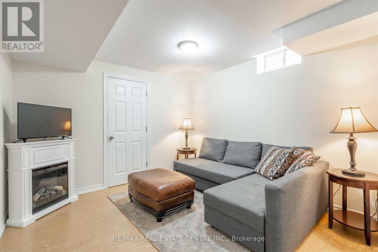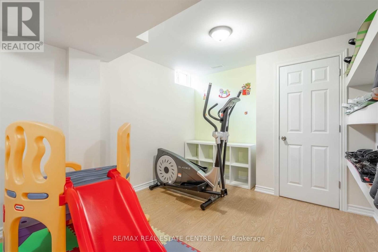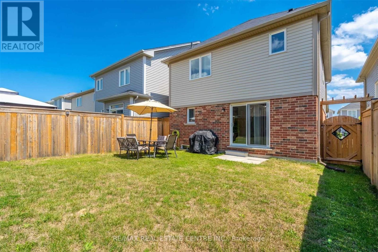56 Cleghorn Drive Hamilton, Ontario L0R 1C0
$3,000 Monthly
Welcome to 56 Cleghorn! This exquisite renovated 2-storey detached home offers everything you're seeking in a rental. Situated in the lively community of Binbrook, it provides easy access to shopping centers, schools, parks, highways, and more. The main floor features a bright living room, dining area, contemporary kitchen, and a handy 2-piece bathroom. Upstairs, you'll discover a spacious Primary bedroom with its own ensuite and walk-in closet, along with additional bedrooms and a second 4-piece bathroom. The fully finished basement includes a large recreation area, perfect for entertaining. The fenced backyard is spacious and ideal for outdoor activities. Don't miss scheduling your viewing today! (id:50886)
Property Details
| MLS® Number | X12493620 |
| Property Type | Single Family |
| Community Name | Binbrook |
| Amenities Near By | Park, Place Of Worship, Hospital |
| Community Features | School Bus |
| Equipment Type | Water Heater |
| Parking Space Total | 3 |
| Rental Equipment Type | Water Heater |
Building
| Bathroom Total | 3 |
| Bedrooms Above Ground | 4 |
| Bedrooms Total | 4 |
| Age | 6 To 15 Years |
| Appliances | Blinds, Dishwasher, Dryer, Stove, Washer, Refrigerator |
| Basement Development | Finished |
| Basement Features | Walk-up |
| Basement Type | N/a, N/a (finished) |
| Construction Style Attachment | Detached |
| Cooling Type | Central Air Conditioning, Air Exchanger |
| Exterior Finish | Brick, Steel |
| Flooring Type | Laminate |
| Foundation Type | Concrete |
| Half Bath Total | 1 |
| Heating Fuel | Natural Gas |
| Heating Type | Forced Air |
| Stories Total | 2 |
| Size Interior | 1,500 - 2,000 Ft2 |
| Type | House |
| Utility Water | Municipal Water |
Parking
| Garage |
Land
| Acreage | No |
| Fence Type | Fenced Yard |
| Land Amenities | Park, Place Of Worship, Hospital |
| Sewer | Sanitary Sewer |
| Size Depth | 93 Ft |
| Size Frontage | 30 Ft |
| Size Irregular | 30 X 93 Ft |
| Size Total Text | 30 X 93 Ft |
Rooms
| Level | Type | Length | Width | Dimensions |
|---|---|---|---|---|
| Second Level | Primary Bedroom | 5.3 m | 4.24 m | 5.3 m x 4.24 m |
| Second Level | Bedroom | 3.75 m | 2.79 m | 3.75 m x 2.79 m |
| Second Level | Bedroom | 3.09 m | 3.14 m | 3.09 m x 3.14 m |
| Second Level | Bedroom | 2.74 m | 2.81 m | 2.74 m x 2.81 m |
| Basement | Recreational, Games Room | 3.22 m | 4.31 m | 3.22 m x 4.31 m |
| Basement | Den | 5.94 m | 3.12 m | 5.94 m x 3.12 m |
| Main Level | Living Room | 5.25 m | 3.53 m | 5.25 m x 3.53 m |
| Main Level | Dining Room | 3.7 m | 3.6 m | 3.7 m x 3.6 m |
| Main Level | Kitchen | 2.97 m | 2.97 m | 2.97 m x 2.97 m |
Utilities
| Cable | Available |
| Electricity | Installed |
| Sewer | Installed |
https://www.realtor.ca/real-estate/29050762/56-cleghorn-drive-hamilton-binbrook-binbrook
Contact Us
Contact us for more information
Aamer Kazi
Broker
(647) 895-9494
www.aamerkazi.com/
www.facebook.com/aamerkaziremax/
www.linkedin.com/in/aamer-kazi-mba-abr-srs-rene-a98711b2/
1140 Burnhamthorpe Rd W #141-A
Mississauga, Ontario L5C 4E9
(905) 270-2000
(905) 270-0047

