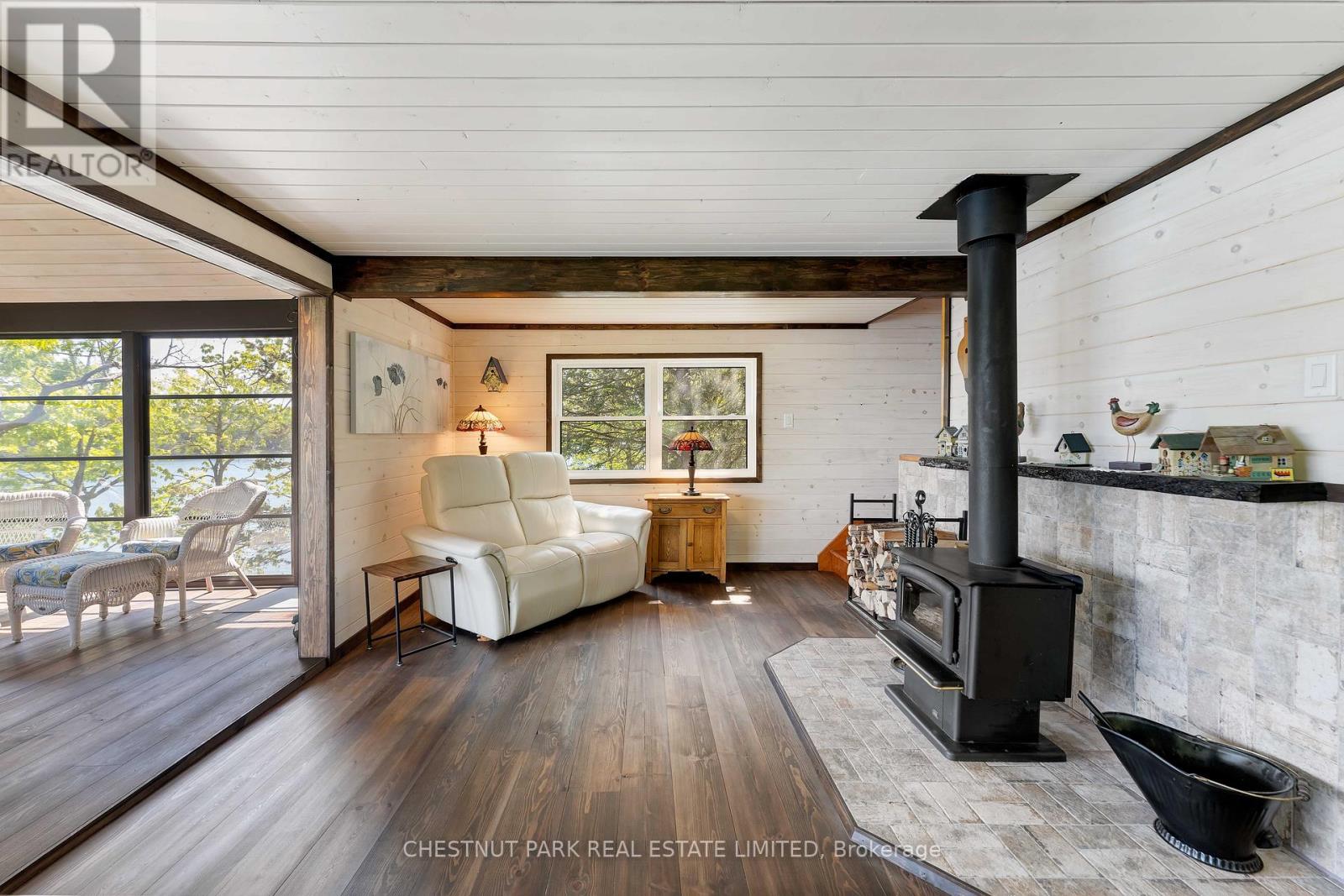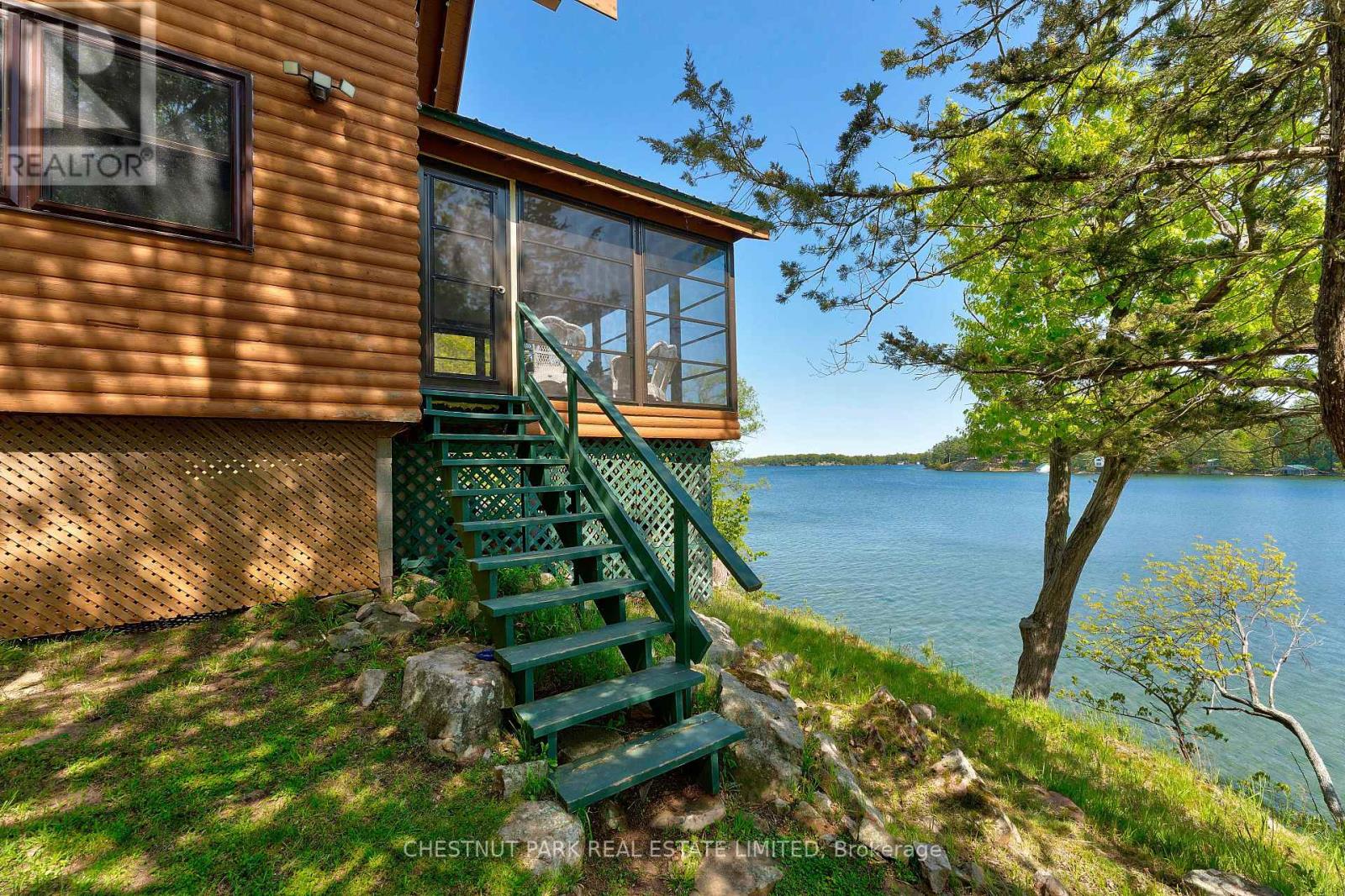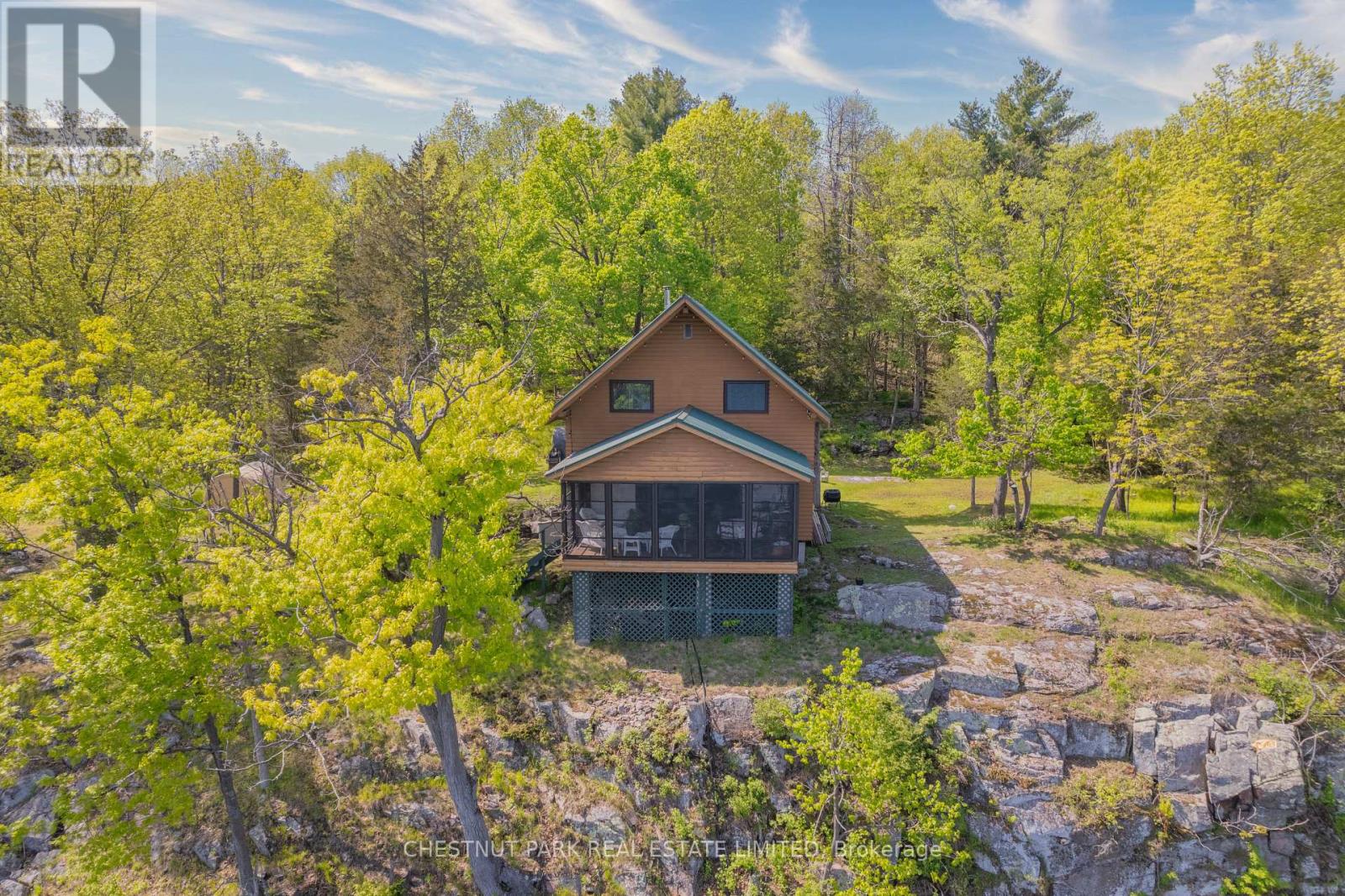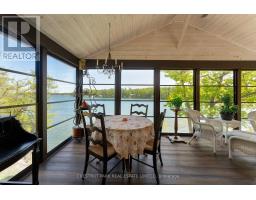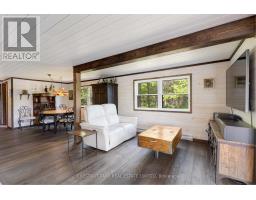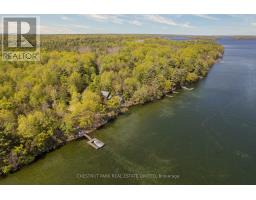56 Club Island Front Of Leeds & Seeleys Bay, Ontario K0E 1R0
$698,000
Experience the best of island living in Ontario's Thousand Islands with this exceptional 6+ acre private waterfront retreat offering panoramic views, outstanding sun rises and great walking trails. Located just minutes by boat from Rockport, this secluded 3-season cottage offers breathtaking sunrise views over the St. Lawrence River. This spacious 4-bedroom, 1.5-bathroom cottage has been thoughtfully upgraded to blend rustic charm with modern comfort. Recent improvements include new pine paneling, quality trim, solid-core interior doors, and insulated floors and ceilings all designed for seasonal enjoyment. There is good docking at the floating dock which has has a center slip.The kitchen opens to a new BBQ deck, perfect for outdoor dining and entertaining with river views. The Canada's Thousand Island, come for a visit and you will never leave! (id:50886)
Property Details
| MLS® Number | X12147462 |
| Property Type | Single Family |
| Community Name | 02 - Front of Leeds & Seeleys Bay |
| Amenities Near By | Golf Nearby, Marina |
| Easement | Unknown |
| Features | Wooded Area |
| Structure | Dock |
| View Type | Direct Water View, Unobstructed Water View |
| Water Front Type | Waterfront |
Building
| Bathroom Total | 2 |
| Bedrooms Above Ground | 4 |
| Bedrooms Total | 4 |
| Construction Style Attachment | Detached |
| Exterior Finish | Wood |
| Fireplace Present | Yes |
| Flooring Type | Hardwood, Linoleum |
| Half Bath Total | 1 |
| Heating Fuel | Electric |
| Heating Type | Baseboard Heaters |
| Stories Total | 2 |
| Size Interior | 1,500 - 2,000 Ft2 |
| Type | House |
Parking
| No Garage |
Land
| Access Type | Water Access, Private Docking |
| Acreage | Yes |
| Land Amenities | Golf Nearby, Marina |
| Sewer | Septic System |
| Size Frontage | 330 Ft |
| Size Irregular | 330 Ft |
| Size Total Text | 330 Ft|5 - 9.99 Acres |
Rooms
| Level | Type | Length | Width | Dimensions |
|---|---|---|---|---|
| Second Level | Bathroom | Measurements not available | ||
| Second Level | Primary Bedroom | Measurements not available | ||
| Second Level | Bedroom 2 | Measurements not available | ||
| Second Level | Bedroom 3 | Measurements not available | ||
| Second Level | Bedroom 4 | Measurements not available | ||
| Main Level | Living Room | Measurements not available | ||
| Main Level | Family Room | Measurements not available | ||
| Main Level | Dining Room | Measurements not available | ||
| Main Level | Kitchen | Measurements not available | ||
| Main Level | Bathroom | Measurements not available |
Utilities
| Electricity | Installed |
Contact Us
Contact us for more information
Georgina Ratcliffe
Salesperson
www.georginaratcliffe.com/
www.facebook.com/georginaratcliffe
www.twitter.com/georginaratcliffe
linkedin.com/georginaratcliffe
1300 Yonge St Ground Flr
Toronto, Ontario M4T 1X3
(416) 925-9191
(416) 925-3935
www.chestnutpark.com/







