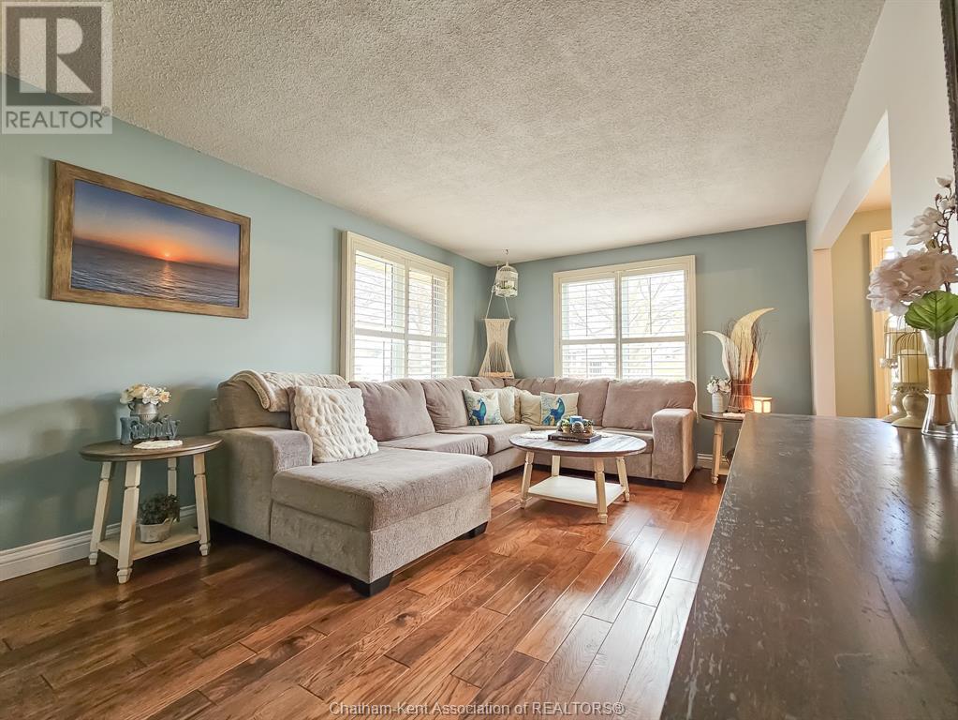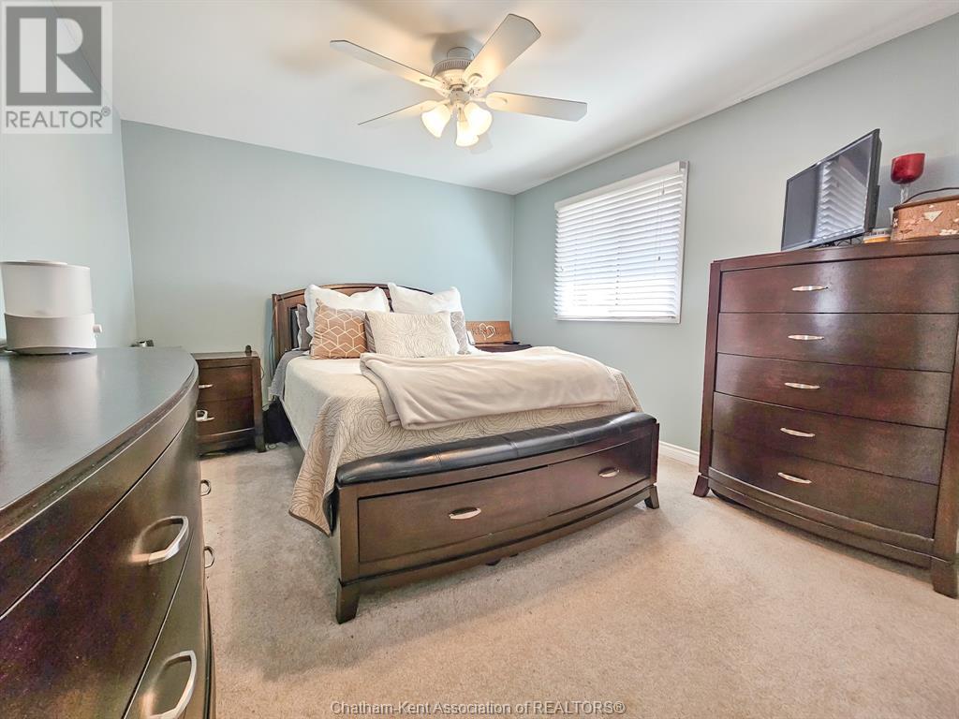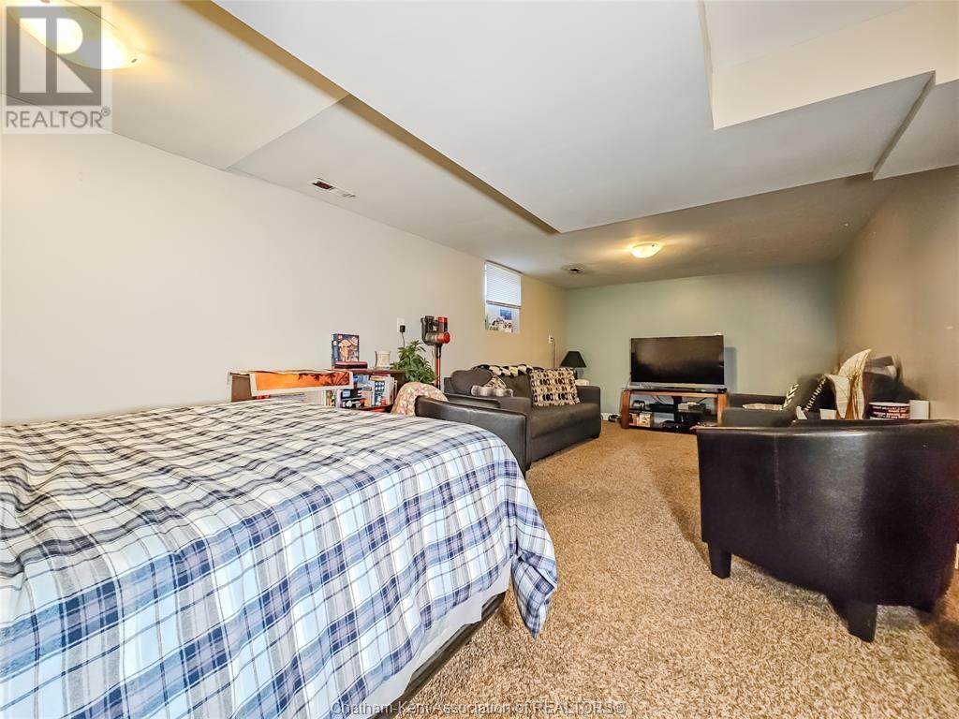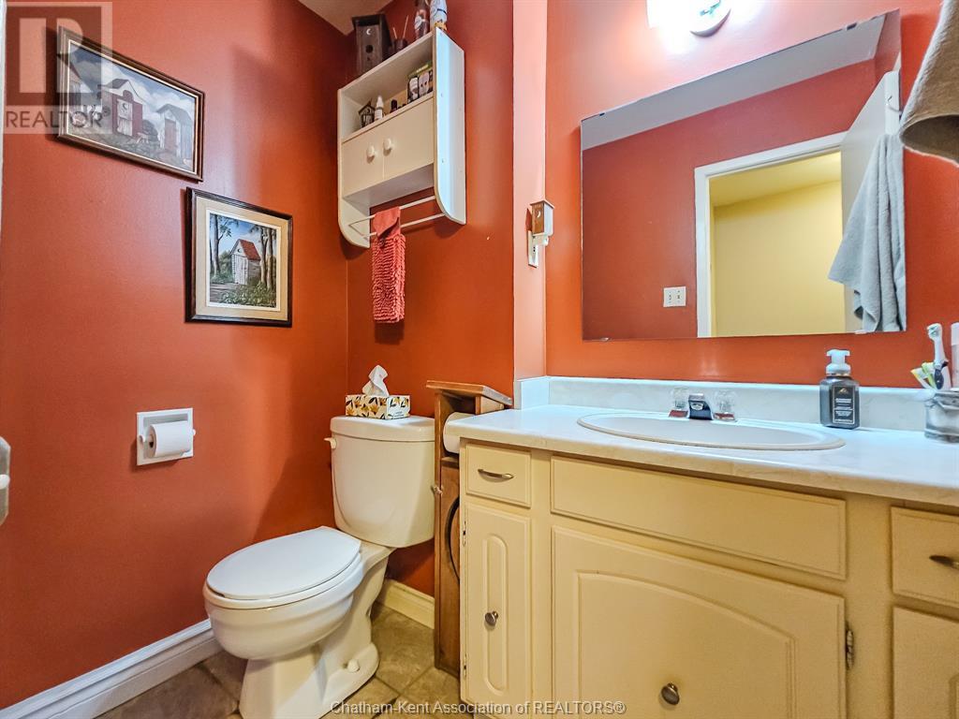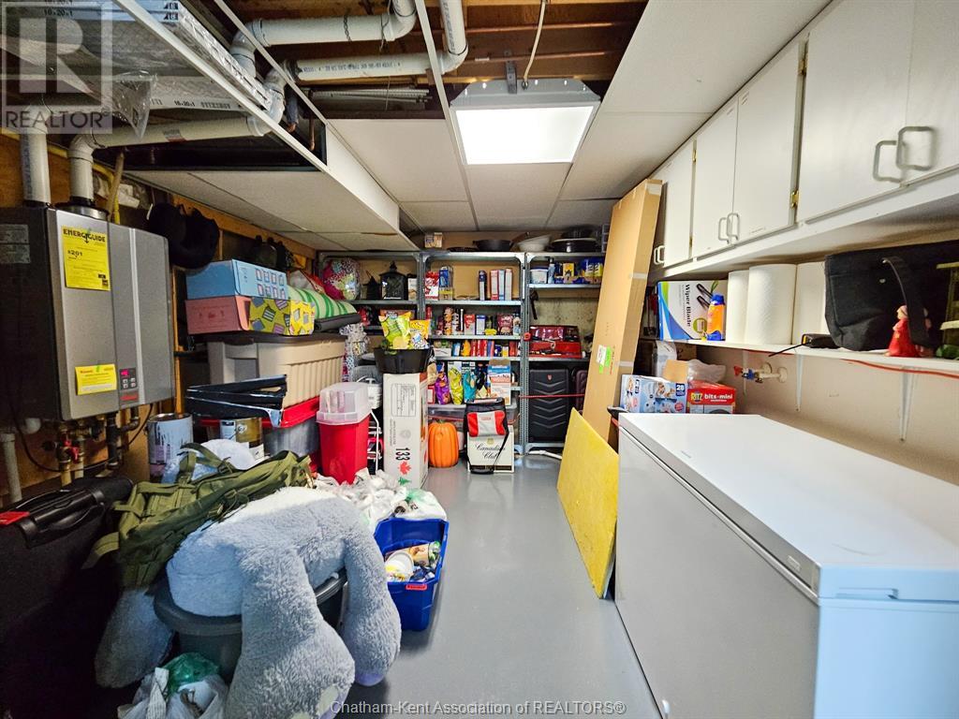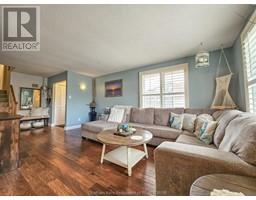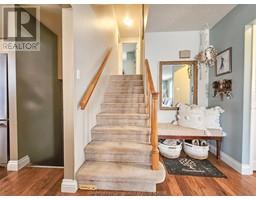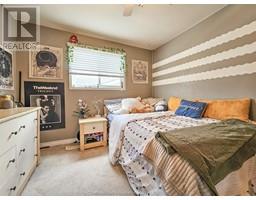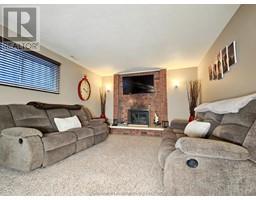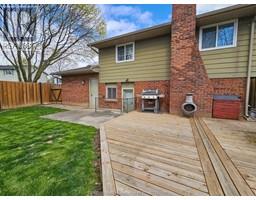56 Collegiate Drive Chatham, Ontario N7L 4R1
$479,900
Nestled in a quiet Northside neighbourhood close to schools and shopping, you’ll discover 56 Collegiate Drive, waiting to invite you in to its sunny interior. Engineered hardwood floors add to the warm atmosphere. Upstairs you’ll find 3 large bedrooms and a full bath. On the lower level, a large family room with fireplace, laundry room w walk out to backyard. Followed by another bath (note: shower not currently in use). Plus another living space or potential bedroom. Plenty of storage and room to breathe in this fantastic home. Take a look for yourself, you’re sure to be impressed! (id:50886)
Property Details
| MLS® Number | 24026373 |
| Property Type | Single Family |
| Features | Interlocking Driveway |
Building
| BathroomTotal | 2 |
| BedroomsAboveGround | 3 |
| BedroomsTotal | 3 |
| Appliances | Central Vacuum, Dishwasher, Dryer, Refrigerator, Stove, Washer |
| ArchitecturalStyle | 4 Level |
| ConstructedDate | 1978 |
| ConstructionStyleAttachment | Detached |
| ConstructionStyleSplitLevel | Backsplit |
| ExteriorFinish | Aluminum/vinyl, Brick |
| FireplacePresent | Yes |
| FireplaceType | Insert |
| FlooringType | Hardwood, Cushion/lino/vinyl |
| FoundationType | Block, Concrete |
| HeatingFuel | Natural Gas |
| HeatingType | Forced Air |
Parking
| Garage |
Land
| Acreage | No |
| FenceType | Fence |
| SizeIrregular | 50xirreg |
| SizeTotalText | 50xirreg|under 1/4 Acre |
| ZoningDescription | Res |
Rooms
| Level | Type | Length | Width | Dimensions |
|---|---|---|---|---|
| Fourth Level | 4pc Bathroom | 9 ft ,11 in | 4 ft ,11 in | 9 ft ,11 in x 4 ft ,11 in |
| Fourth Level | Bedroom | 11 ft ,2 in | 9 ft ,5 in | 11 ft ,2 in x 9 ft ,5 in |
| Fourth Level | Bedroom | 13 ft | 10 ft ,6 in | 13 ft x 10 ft ,6 in |
| Fourth Level | Primary Bedroom | 12 ft ,11 in | 10 ft | 12 ft ,11 in x 10 ft |
| Basement | Utility Room | 23 ft ,1 in | 9 ft | 23 ft ,1 in x 9 ft |
| Basement | Recreation Room | 23 ft | 11 ft | 23 ft x 11 ft |
| Lower Level | 3pc Bathroom | 6 ft | 4 ft | 6 ft x 4 ft |
| Lower Level | Laundry Room | 11 ft | 9 ft | 11 ft x 9 ft |
| Lower Level | Family Room/fireplace | 19 ft | 13 ft | 19 ft x 13 ft |
| Main Level | Kitchen | 12 ft ,9 in | 11 ft | 12 ft ,9 in x 11 ft |
| Main Level | Dining Room | 10 ft ,7 in | 9 ft ,5 in | 10 ft ,7 in x 9 ft ,5 in |
| Main Level | Living Room | 24 ft | 11 ft ,1 in | 24 ft x 11 ft ,1 in |
https://www.realtor.ca/real-estate/27587183/56-collegiate-drive-chatham
Interested?
Contact us for more information
Bethanie Compton
Sales Person
149 St Clair St
Chatham, Ontario N7L 3J4






