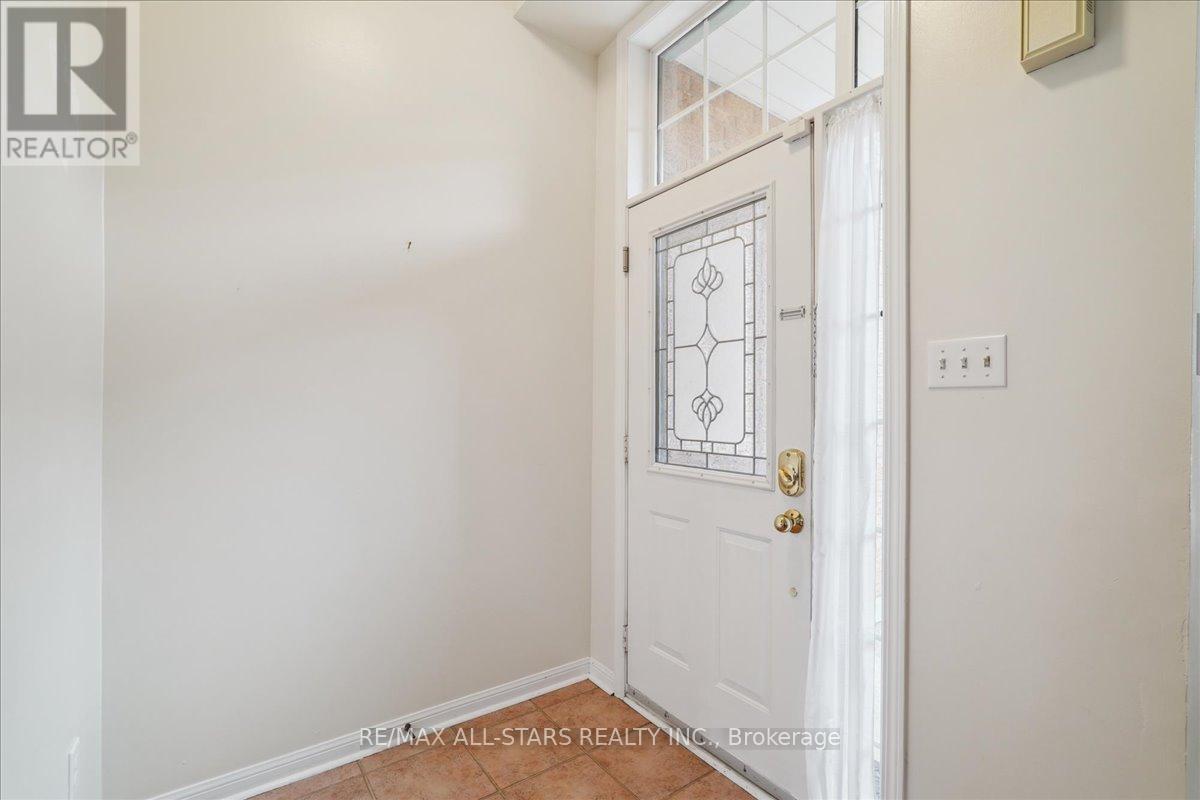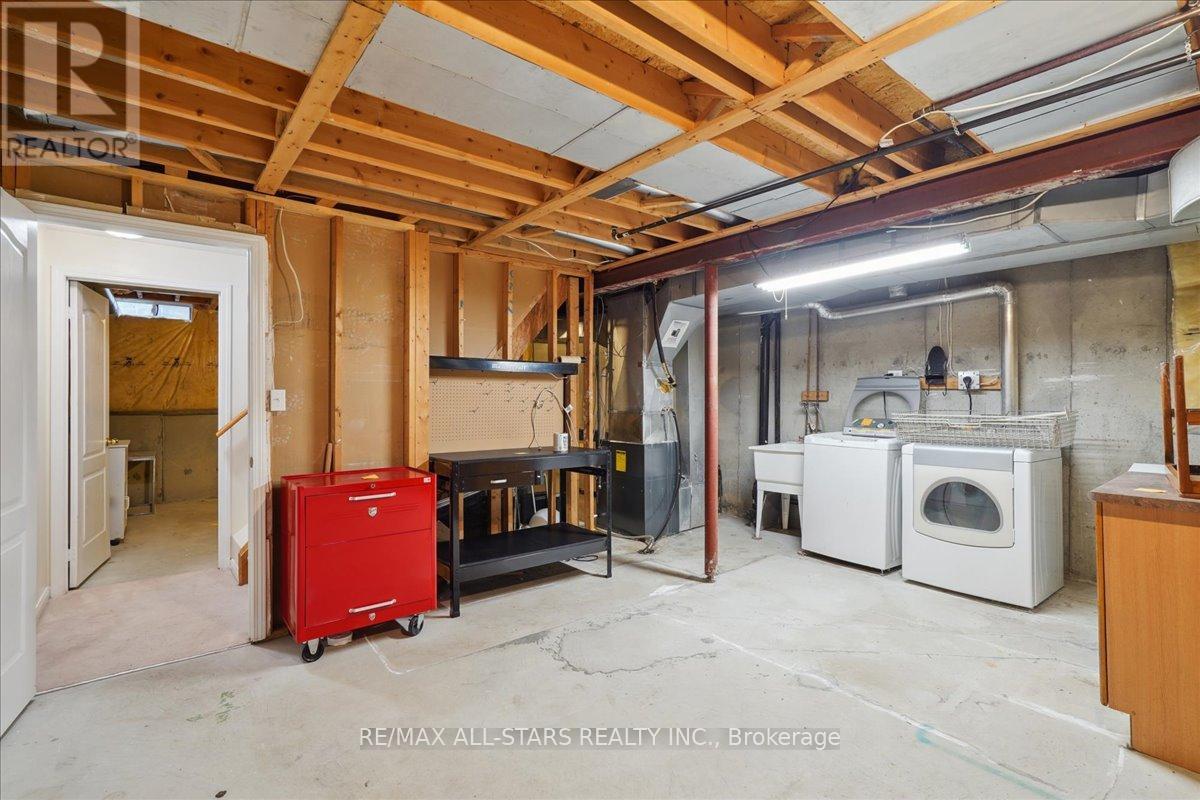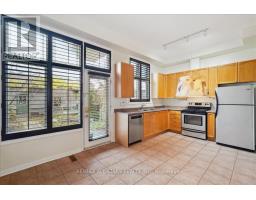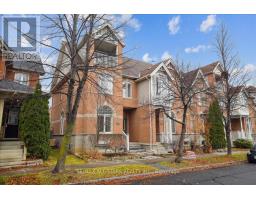56 Cornell Park Drive Markham, Ontario L6B 1B5
$3,100 Monthly
Spacious Cornell townhome w private yard & double car garage - whole house included in rent! Neat & clean - 10 ft main floor ceilings. Living & dining areas w gas fireplace & hardwood floors. Eat in kitchen w stainless appliances & walk out to the fenced & landscaped yard (grass cutting included!). Hardwood throughout the 2nd level, w open concept family room or den, two bedrooms & main bathroom. The primary suite occupies the third level, featuring a serene south-facing balcony and a 4-piece ensuite for your private retreat w separate shower & soaker tub. Move-in ready with neutral decor. The basement is clean and open, offering endless possibilities for a rec room, home gym, or extra storage. Conveniently located steps from Hospital, Community Centre, transit, top-rated schools, parks, and all the amenities Cornell Village has to offer. Don't miss this rare gem! **** EXTRAS **** Grass cutting included in rent. Absolutely no pets or smokers, landlord has severe allergies. (id:50886)
Property Details
| MLS® Number | N10707744 |
| Property Type | Single Family |
| Community Name | Cornell |
| AmenitiesNearBy | Park, Public Transit, Schools, Hospital |
| CommunityFeatures | Community Centre |
| Features | Lane |
| ParkingSpaceTotal | 2 |
Building
| BathroomTotal | 3 |
| BedroomsAboveGround | 4 |
| BedroomsTotal | 4 |
| Amenities | Fireplace(s) |
| Appliances | Water Heater, Dishwasher, Dryer, Garage Door Opener, Garage Door Opener Remote(s), Refrigerator, Stove, Washer |
| BasementType | Full |
| ConstructionStyleAttachment | Attached |
| CoolingType | Central Air Conditioning |
| ExteriorFinish | Brick |
| FireplacePresent | Yes |
| FireplaceTotal | 1 |
| FlooringType | Hardwood |
| FoundationType | Poured Concrete |
| HalfBathTotal | 1 |
| HeatingFuel | Natural Gas |
| HeatingType | Forced Air |
| StoriesTotal | 3 |
| SizeInterior | 1499.9875 - 1999.983 Sqft |
| Type | Row / Townhouse |
| UtilityWater | Municipal Water |
Parking
| Detached Garage |
Land
| Acreage | No |
| FenceType | Fenced Yard |
| LandAmenities | Park, Public Transit, Schools, Hospital |
| Sewer | Sanitary Sewer |
| SizeDepth | 108 Ft |
| SizeFrontage | 23 Ft |
| SizeIrregular | 23 X 108 Ft |
| SizeTotalText | 23 X 108 Ft |
Rooms
| Level | Type | Length | Width | Dimensions |
|---|---|---|---|---|
| Second Level | Bedroom 4 | 3.11 m | 5.4 m | 3.11 m x 5.4 m |
| Second Level | Bedroom 2 | 3.5 m | 2.6 m | 3.5 m x 2.6 m |
| Second Level | Bedroom 3 | 2.58 m | 3.64 m | 2.58 m x 3.64 m |
| Third Level | Primary Bedroom | 4.46 m | 3.15 m | 4.46 m x 3.15 m |
| Main Level | Living Room | 5.96 m | 3.91 m | 5.96 m x 3.91 m |
| Main Level | Dining Room | 5.96 m | 3.91 m | 5.96 m x 3.91 m |
| Main Level | Kitchen | 3.25 m | 5.4 m | 3.25 m x 5.4 m |
Utilities
| Cable | Available |
| Sewer | Available |
https://www.realtor.ca/real-estate/27678956/56-cornell-park-drive-markham-cornell-cornell
Interested?
Contact us for more information
Adrianne Parker
Broker
5071 Highway 7 East #5
Unionville, Ontario L3R 1N3
Cathy Walker
Salesperson
5071 Highway 7 East #5
Unionville, Ontario L3R 1N3





































































