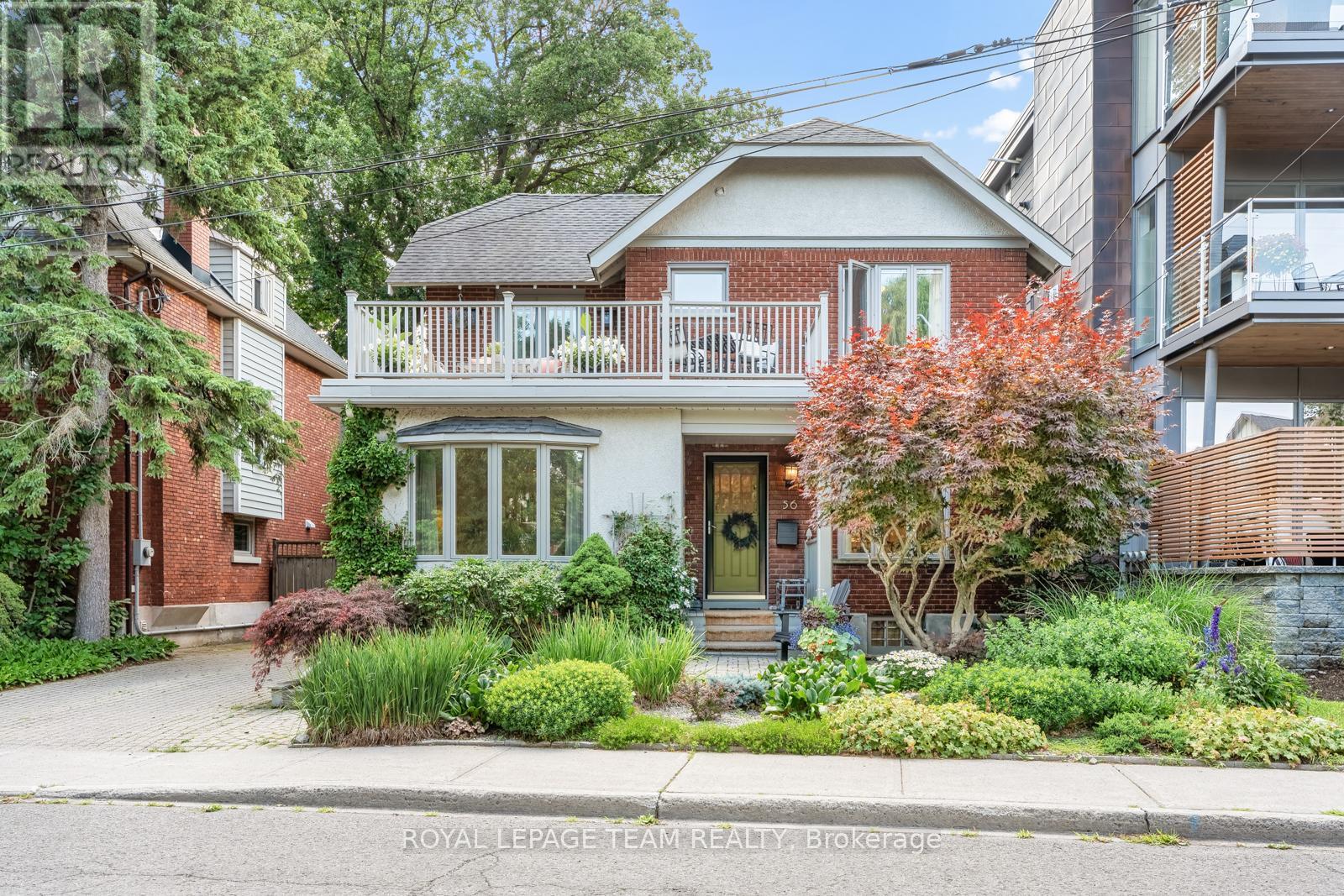56 Craig Street Ottawa, Ontario K1S 4B9
$4,500 Monthly
Overlooking the serene pond and parkland of Browns Inlet, this idyllic home offers a rare blend of old-world charm and modern elegance. Original hardwood floors, stained glass, and period mouldings create a timeless ambiance, while thoughtful updates bring effortless livability. A bright living room with a gas fireplace flows into a sunken family room with bay window views.The formal dining room and euro inspired kitchen make entertaining a joy. Upstairs, the primary bedroom opens to a private treetop terrace perfect for slow mornings or sunset reads. Aspa-like bath and preserved details throughout elevate every moment. The finished lower level offers flexible space, while the private backyard is a garden oasis in the city. Steps to great restaurants and shops in the Glebe, walks along the Canal, and all that Lansdowne has to offer this is a home that lives like a retreat, with every urban convenience nearby. A truly rare rental, filled with light, soul, and stunning park views. ** This is a linked property.** (id:50886)
Property Details
| MLS® Number | X12283505 |
| Property Type | Single Family |
| Community Name | 4401 - Glebe |
| Parking Space Total | 2 |
| Structure | Shed |
| View Type | Direct Water View |
Building
| Bathroom Total | 2 |
| Bedrooms Above Ground | 3 |
| Bedrooms Total | 3 |
| Age | 51 To 99 Years |
| Appliances | Cooktop, Dishwasher, Dryer, Furniture, Oven, Wall Mounted Tv, Washer, Refrigerator |
| Basement Development | Partially Finished |
| Basement Type | Full (partially Finished) |
| Construction Style Attachment | Detached |
| Cooling Type | Central Air Conditioning |
| Exterior Finish | Brick |
| Fireplace Present | Yes |
| Fireplace Total | 1 |
| Foundation Type | Concrete |
| Heating Fuel | Natural Gas |
| Heating Type | Forced Air |
| Stories Total | 2 |
| Size Interior | 1,500 - 2,000 Ft2 |
| Type | House |
| Utility Water | Municipal Water |
Parking
| No Garage | |
| Tandem |
Land
| Acreage | No |
| Fence Type | Fenced Yard |
| Sewer | Sanitary Sewer |
| Size Depth | 90 Ft ,3 In |
| Size Frontage | 48 Ft ,7 In |
| Size Irregular | 48.6 X 90.3 Ft |
| Size Total Text | 48.6 X 90.3 Ft |
Rooms
| Level | Type | Length | Width | Dimensions |
|---|---|---|---|---|
| Second Level | Bedroom | 3.2 m | 3.65 m | 3.2 m x 3.65 m |
| Second Level | Bedroom | 2.58 m | 3.13 m | 2.58 m x 3.13 m |
| Second Level | Primary Bedroom | 3.24 m | 5.57 m | 3.24 m x 5.57 m |
| Second Level | Bathroom | 2.17 m | 2.37 m | 2.17 m x 2.37 m |
| Basement | Utility Room | 3.25 m | 3.45 m | 3.25 m x 3.45 m |
| Basement | Recreational, Games Room | 5.22 m | 6.89 m | 5.22 m x 6.89 m |
| Basement | Bathroom | 2.09 m | 2.69 m | 2.09 m x 2.69 m |
| Main Level | Living Room | 3.62 m | 3.51 m | 3.62 m x 3.51 m |
| Main Level | Dining Room | 3.57 m | 3.92 m | 3.57 m x 3.92 m |
| Main Level | Den | 3.24 m | 5.56 m | 3.24 m x 5.56 m |
| Main Level | Kitchen | 4.21 m | 2.84 m | 4.21 m x 2.84 m |
https://www.realtor.ca/real-estate/28602023/56-craig-street-ottawa-4401-glebe
Contact Us
Contact us for more information
Charles Sezlik
Salesperson
www.sezlik.com/
40 Landry Street, Suite 114
Ottawa, Ontario K1L 8K4
(613) 744-6697
(613) 744-6975
www.teamrealty.ca/
Sara Adam
Salesperson
40 Landry Street, Suite 114
Ottawa, Ontario K1L 8K4
(613) 744-6697
(613) 744-6975
www.teamrealty.ca/
Dominique Laframboise
Salesperson
www.sezlik.com/
40 Landry Street, Suite 114
Ottawa, Ontario K1L 8K4
(613) 744-6697
(613) 744-6975
www.teamrealty.ca/

















































































