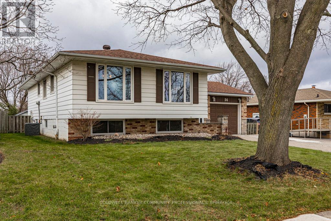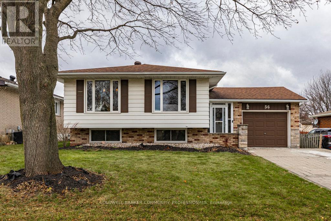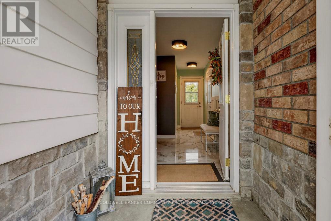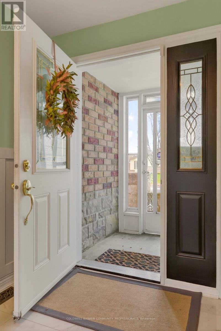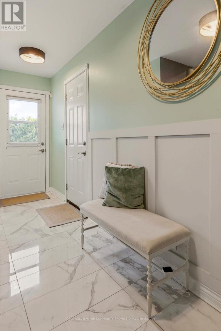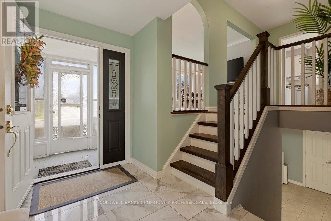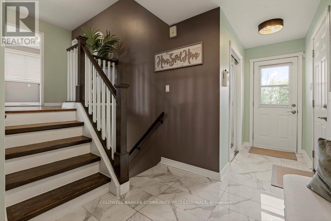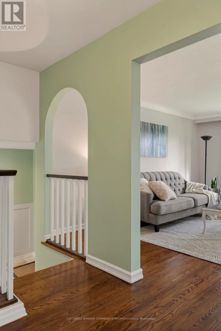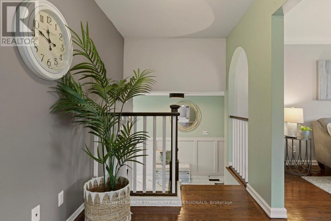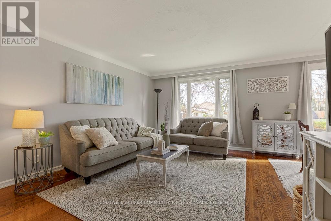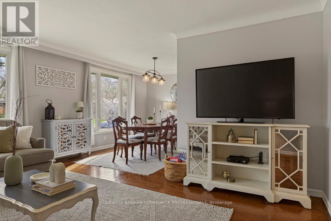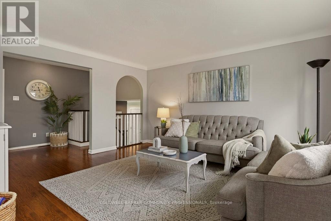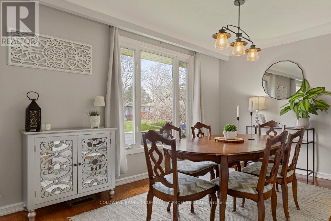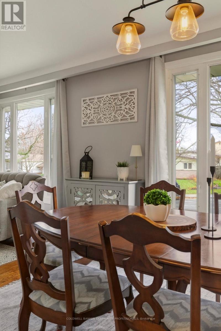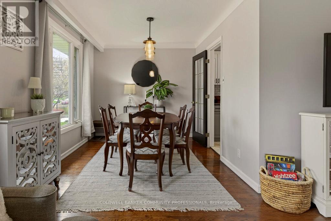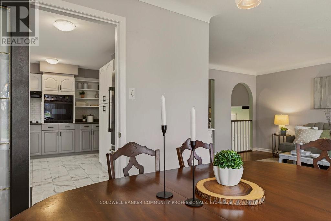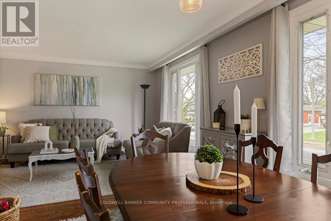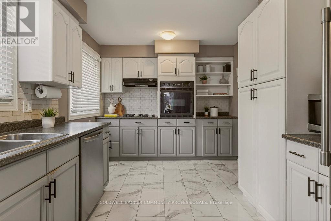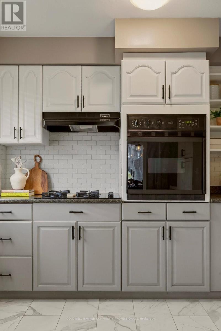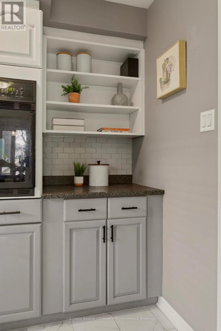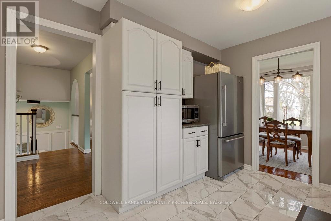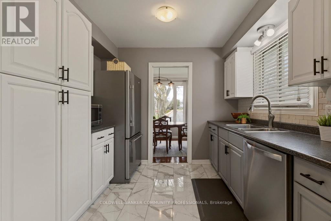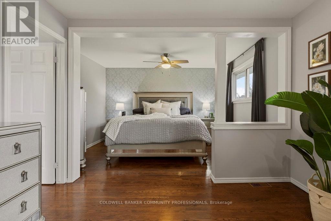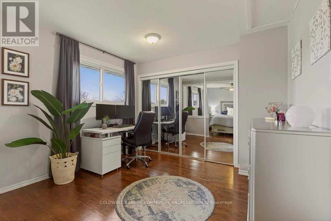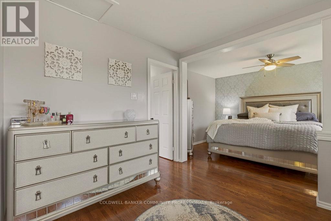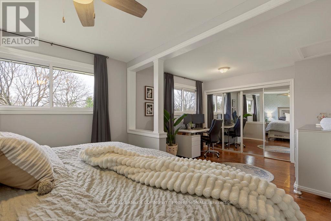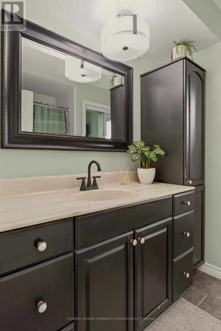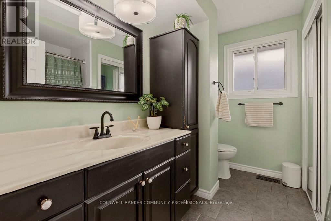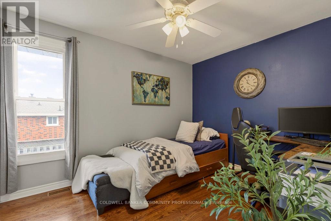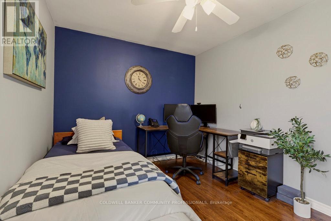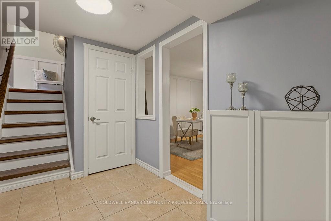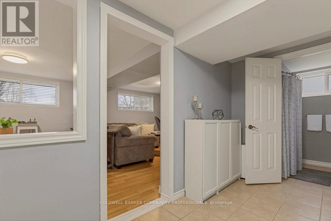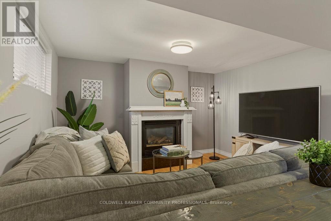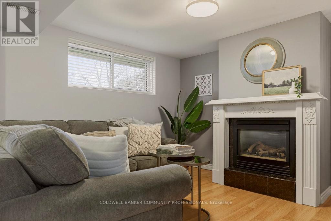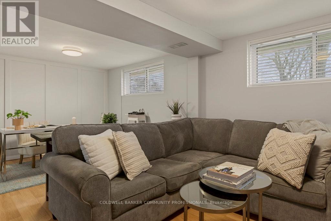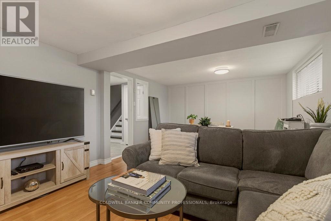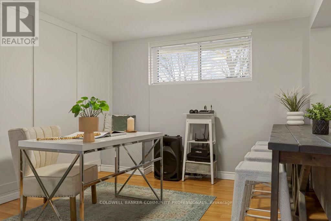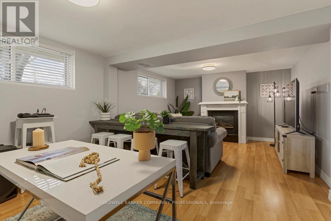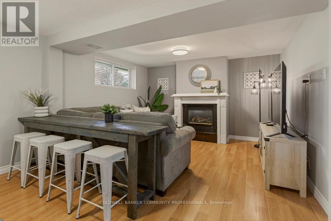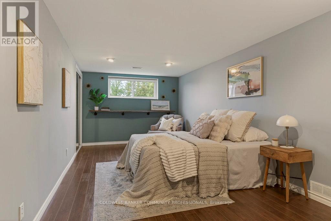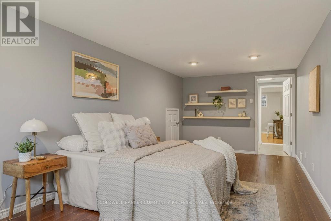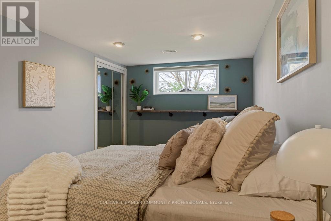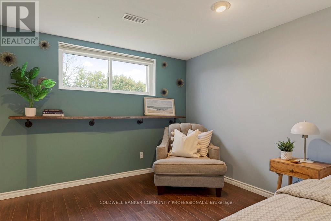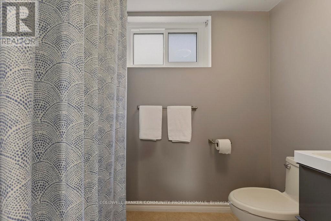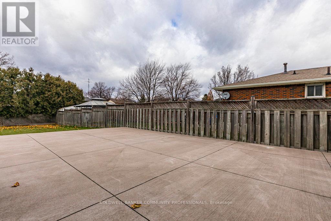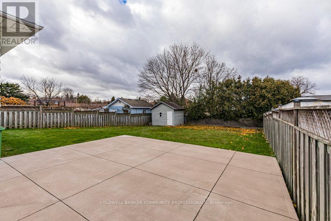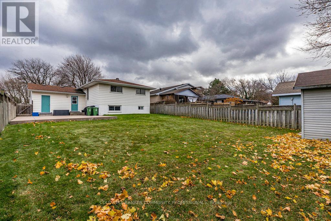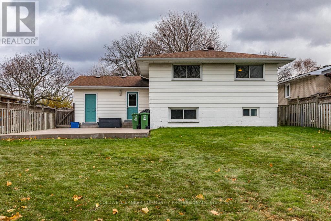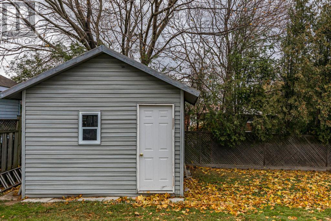56 Elgar Avenue Hamilton, Ontario L9C 4E1
$699,900
Welcome to 56 Elgar, a charming raised bungalow located in a highly sought-after West Mountain neighbourhood. This home offers exceptional convenience-just steps from schools, parks, a recreation centre, shops, and everyday amenities, with quick access to the Linc and major highways for an easy commute. Upon entering, you're welcomed by a spacious foyer with inside access to the attached single-car garage, as well as direct access to the expansive backyard. The yard features a large poured-concrete patio-an ideal space for outdoor entertaining-while still offering plenty of green space for kids and pets to play. On the main level, you'll find beautiful hardwood floors and a bright, open living-and-dining area that seamlessly flows into the generous kitchen. This level also includes a 4-piece bathroom, a roomy primary bedroom with double closets, and a second bedroom that works perfectly as a kids' room or home office. The finished basement provides even more living space, featuring a cozy rec room with a gas fireplace-an inviting spot to unwind at the end of the day. You'll also find a large additional bedroom, great for guests, a full bathroom, and a laundry room with ample storage. If you're looking for a well-maintained home in a fantastic neighbourhood, this is one you won't want to miss! (id:50886)
Open House
This property has open houses!
2:00 pm
Ends at:4:00 pm
Property Details
| MLS® Number | X12584632 |
| Property Type | Single Family |
| Community Name | Rolston |
| Amenities Near By | Park, Public Transit, Schools |
| Equipment Type | Water Heater |
| Parking Space Total | 4 |
| Rental Equipment Type | Water Heater |
| Structure | Shed |
Building
| Bathroom Total | 2 |
| Bedrooms Above Ground | 2 |
| Bedrooms Below Ground | 1 |
| Bedrooms Total | 3 |
| Age | 51 To 99 Years |
| Amenities | Fireplace(s) |
| Appliances | Cooktop, Dishwasher, Dryer, Freezer, Oven, Washer, Window Coverings, Refrigerator |
| Architectural Style | Raised Bungalow |
| Basement Development | Finished |
| Basement Type | Full (finished) |
| Construction Style Attachment | Detached |
| Cooling Type | Central Air Conditioning |
| Exterior Finish | Aluminum Siding, Brick |
| Fireplace Present | Yes |
| Foundation Type | Block |
| Heating Fuel | Natural Gas |
| Heating Type | Forced Air |
| Stories Total | 1 |
| Size Interior | 1,100 - 1,500 Ft2 |
| Type | House |
| Utility Water | Municipal Water |
Parking
| Attached Garage | |
| Garage |
Land
| Acreage | No |
| Land Amenities | Park, Public Transit, Schools |
| Sewer | Sanitary Sewer |
| Size Depth | 135 Ft ,3 In |
| Size Frontage | 51 Ft ,1 In |
| Size Irregular | 51.1 X 135.3 Ft |
| Size Total Text | 51.1 X 135.3 Ft |
Rooms
| Level | Type | Length | Width | Dimensions |
|---|---|---|---|---|
| Basement | Bedroom 3 | 6.71 m | 3.04 m | 6.71 m x 3.04 m |
| Basement | Recreational, Games Room | 6.4 m | 3.67 m | 6.4 m x 3.67 m |
| Basement | Bathroom | 2.16 m | 1.53 m | 2.16 m x 1.53 m |
| Basement | Laundry Room | 6.76 m | 3.07 m | 6.76 m x 3.07 m |
| Main Level | Living Room | 4.59 m | 3.68 m | 4.59 m x 3.68 m |
| Main Level | Dining Room | 3.04 m | 2.46 m | 3.04 m x 2.46 m |
| Main Level | Kitchen | 4.03 m | 2.76 m | 4.03 m x 2.76 m |
| Main Level | Bathroom | 2.76 m | 2.15 m | 2.76 m x 2.15 m |
| Main Level | Primary Bedroom | 6.09 m | 3.35 m | 6.09 m x 3.35 m |
| Main Level | Bedroom 2 | 3.37 m | 2.75 m | 3.37 m x 2.75 m |
https://www.realtor.ca/real-estate/29145424/56-elgar-avenue-hamilton-rolston-rolston
Contact Us
Contact us for more information
Alaina Evans
Salesperson
318 Dundurn St South #1b
Hamilton, Ontario L8P 4L6
(905) 522-1110
(905) 522-1467
HTTP://www.cbcommunityprofessionals.ca

