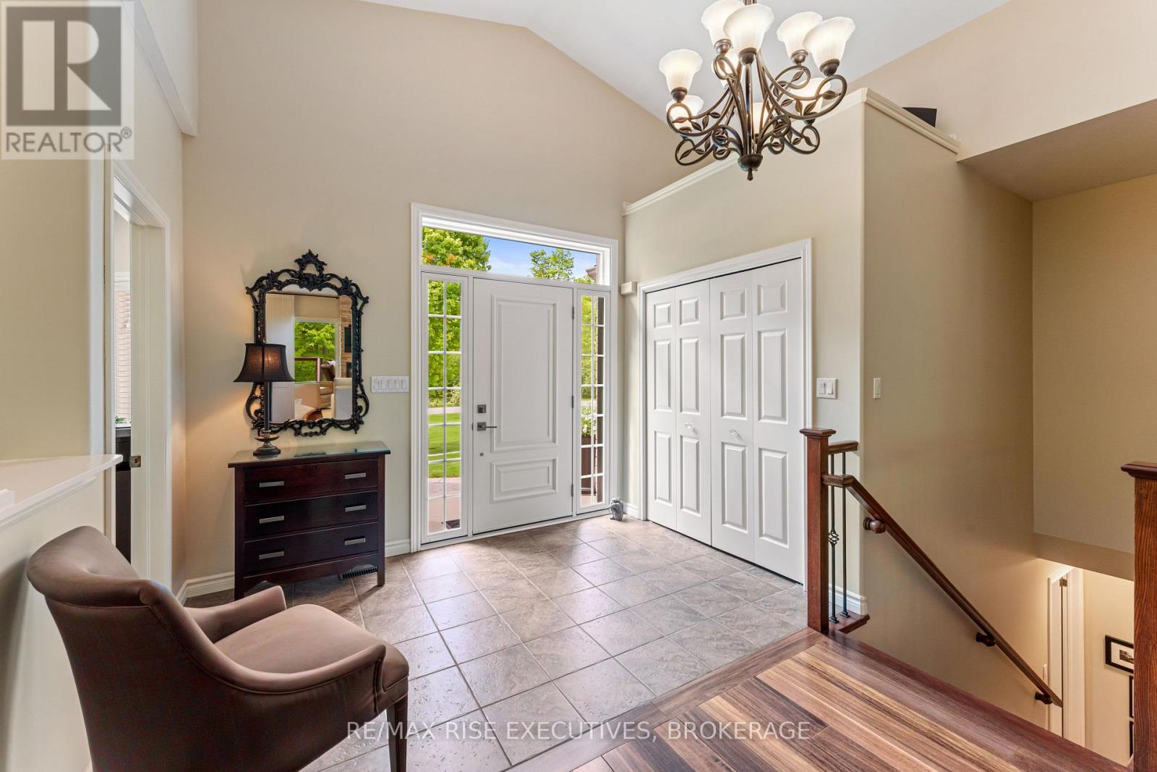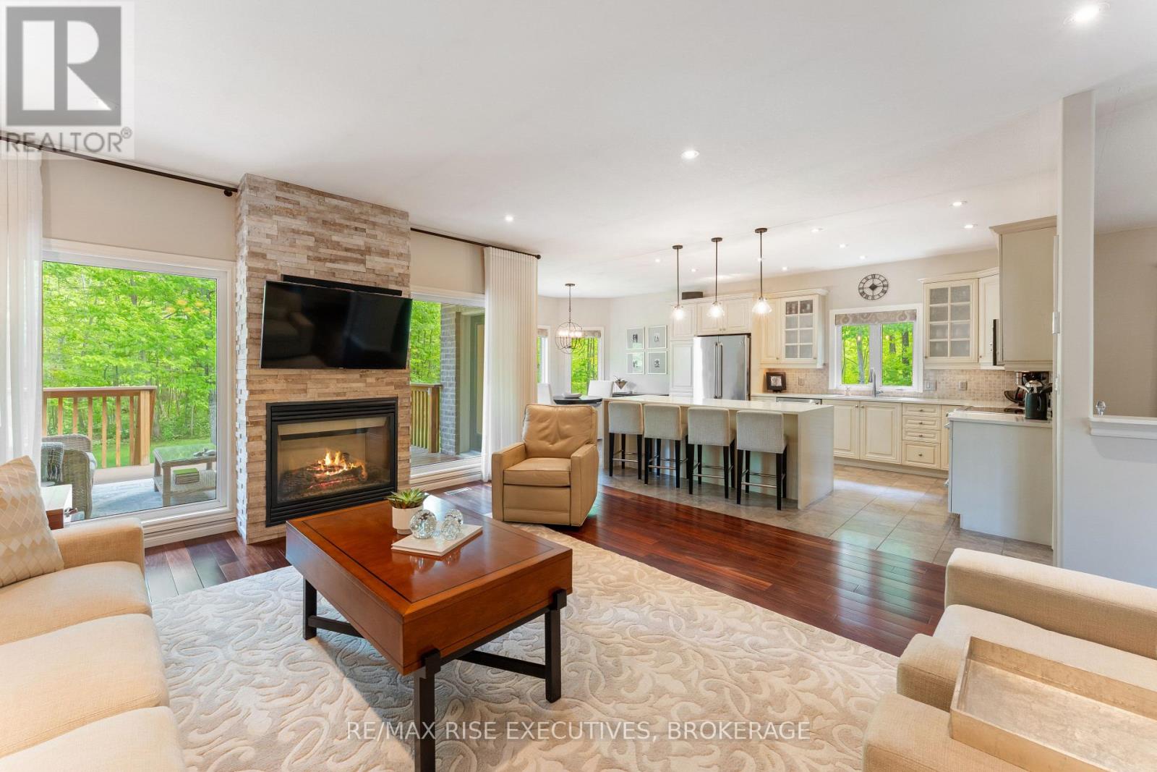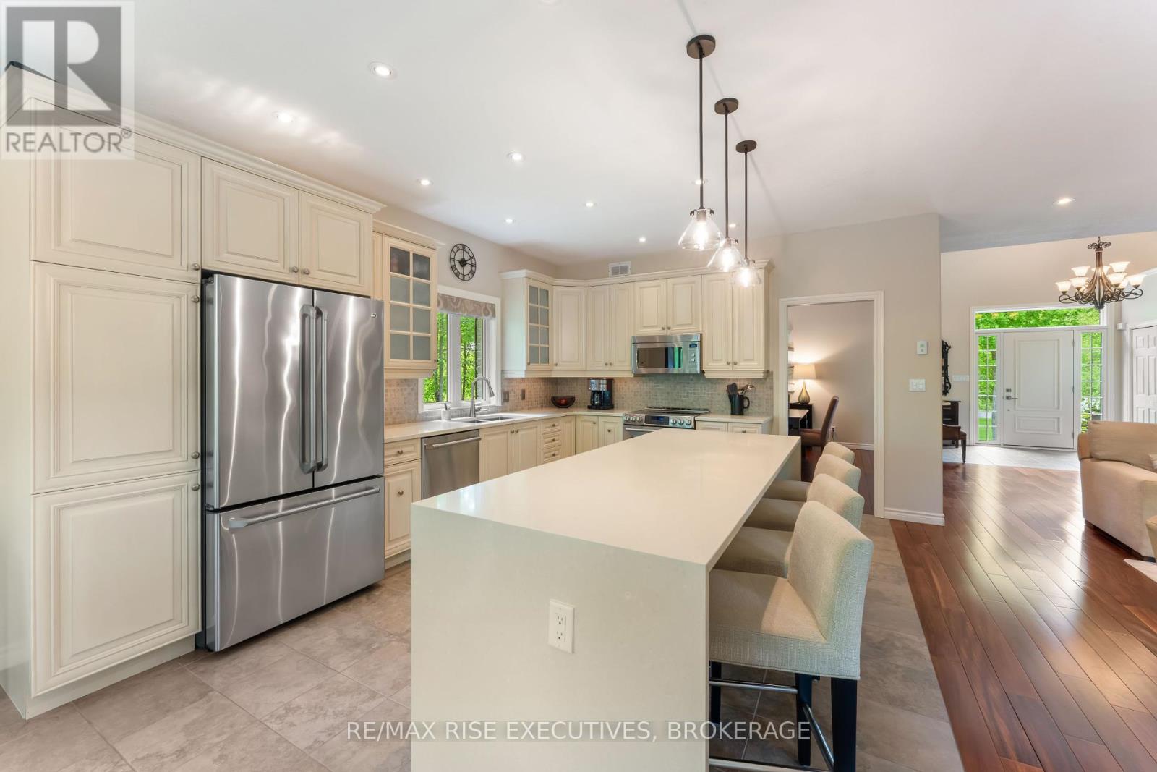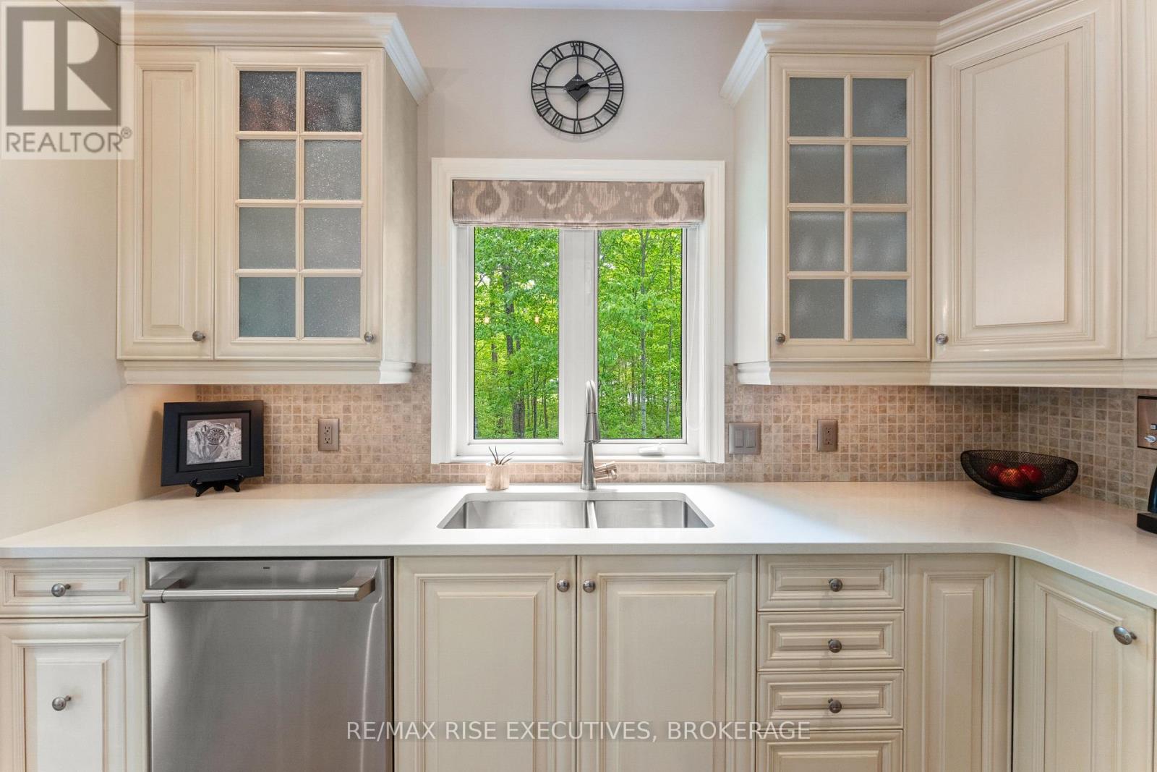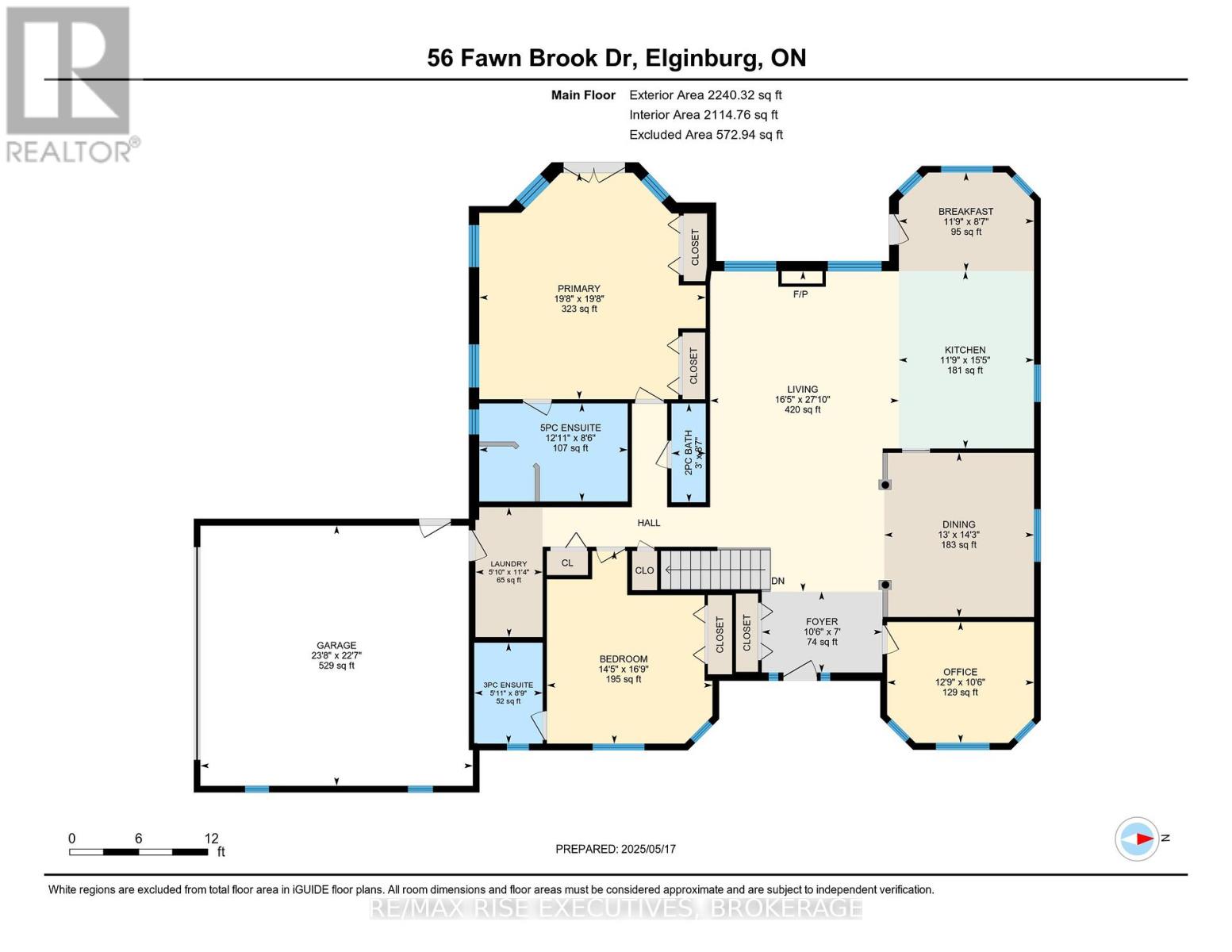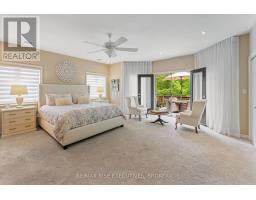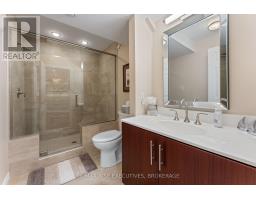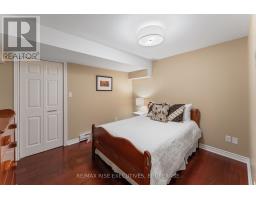56 Fawn Brook Drive Frontenac, Ontario K0H 1M0
$1,374,900
Welcome to 56 Fawn Brook Drive, an exceptional custom-built bungalow nestled in the heart of Deer Creek Estates, a neighbourhood renowned for its privacy, elegance, and timeless quality. Surrounded by professionally landscaped grounds that rival those of a country club, this all-brick home offers luxurious living in a peaceful, picturesque setting. Step into a grand foyer with soaring ceilings and an elegant chandelier that sets the tone for the refined interior. The expansive living area features a floor-to-ceiling stone fireplace and large windows that frame views of lush greenery, creating a warm and inviting atmosphere. The master suite is a private retreat with an abundance of natural light, a charming sitting area, and a spa-like en-suite complete with an oversized custom glass shower and a relaxing jacuzzi tub. Both the master suite and the designer kitchen open onto a two-tiered deck that overlooks a serene, tree-lined backyard offering total privacy under a mature canopy. The main floor is completed by a formal dining room framed with stately accent pillars, a private office, main floor laundry, and 2.5 well-appointed bathrooms, designed with convenience and style in mind. The fully finished lower level is equally impressive, featuring a spacious recreation room with a second gas fireplace, a games area, dedicated fitness space, two additional guest bedrooms, 3-piece bathroom, a large workshop, a craft room, and an oversized cedar-lined closet. Located in one of the most sought-after neighbourhoods in the Kingston area, this home is a rare find that truly sparkles from the landscaping to the fine interior finishes. (id:50886)
Property Details
| MLS® Number | X12159278 |
| Property Type | Single Family |
| Community Name | 47 - Frontenac South |
| Community Features | School Bus |
| Features | Wooded Area, Lighting, Sump Pump |
| Parking Space Total | 10 |
| Structure | Deck |
Building
| Bathroom Total | 4 |
| Bedrooms Above Ground | 2 |
| Bedrooms Below Ground | 2 |
| Bedrooms Total | 4 |
| Amenities | Fireplace(s) |
| Appliances | Garage Door Opener Remote(s), Water Heater, Water Softener, Water Treatment, Dishwasher, Furniture, Microwave, Stove, Window Coverings, Refrigerator |
| Architectural Style | Bungalow |
| Basement Type | Full |
| Construction Style Attachment | Detached |
| Cooling Type | Central Air Conditioning |
| Exterior Finish | Brick, Stone |
| Fire Protection | Alarm System, Smoke Detectors |
| Fireplace Present | Yes |
| Fireplace Total | 2 |
| Foundation Type | Poured Concrete |
| Half Bath Total | 1 |
| Heating Fuel | Propane |
| Heating Type | Forced Air |
| Stories Total | 1 |
| Size Interior | 2,000 - 2,500 Ft2 |
| Type | House |
| Utility Power | Generator |
| Utility Water | Bored Well |
Parking
| Attached Garage | |
| Garage |
Land
| Acreage | No |
| Landscape Features | Landscaped |
| Sewer | Septic System |
| Size Depth | 229 Ft ,8 In |
| Size Frontage | 255 Ft ,10 In |
| Size Irregular | 255.9 X 229.7 Ft |
| Size Total Text | 255.9 X 229.7 Ft |
Rooms
| Level | Type | Length | Width | Dimensions |
|---|---|---|---|---|
| Lower Level | Recreational, Games Room | 7.54 m | 11.53 m | 7.54 m x 11.53 m |
| Lower Level | Bedroom | 3.91 m | 3.45 m | 3.91 m x 3.45 m |
| Lower Level | Bedroom | 3.02 m | 3.61 m | 3.02 m x 3.61 m |
| Lower Level | Dining Room | 11.99 m | 5.84 m | 11.99 m x 5.84 m |
| Lower Level | Other | 2.85 m | 3.22 m | 2.85 m x 3.22 m |
| Lower Level | Den | 3.84 m | 4.05 m | 3.84 m x 4.05 m |
| Lower Level | Den | 3.04 m | 3.61 m | 3.04 m x 3.61 m |
| Lower Level | Workshop | 5.69 m | 5.83 m | 5.69 m x 5.83 m |
| Lower Level | Bathroom | 3.16 m | 1.66 m | 3.16 m x 1.66 m |
| Lower Level | Utility Room | 6.94 m | 3.26 m | 6.94 m x 3.26 m |
| Main Level | Kitchen | 3.68 m | 4.8 m | 3.68 m x 4.8 m |
| Main Level | Bathroom | 0.91 m | 2.62 m | 0.91 m x 2.62 m |
| Main Level | Living Room | 4.93 m | 6.25 m | 4.93 m x 6.25 m |
| Main Level | Eating Area | 3.61 m | 2.54 m | 3.61 m x 2.54 m |
| Main Level | Dining Room | 3.94 m | 4.34 m | 3.94 m x 4.34 m |
| Main Level | Office | 3.89 m | 3.2 m | 3.89 m x 3.2 m |
| Main Level | Primary Bedroom | 6.02 m | 5.99 m | 6.02 m x 5.99 m |
| Main Level | Bedroom | 4.37 m | 5.05 m | 4.37 m x 5.05 m |
| Main Level | Foyer | 3.2 m | 2.18 m | 3.2 m x 2.18 m |
| Main Level | Bathroom | 3.93 m | 2.6 m | 3.93 m x 2.6 m |
| Main Level | Bathroom | 1.81 m | 2.67 m | 1.81 m x 2.67 m |
Utilities
| Cable | Installed |
Contact Us
Contact us for more information
Adam Candon
Salesperson
110-623 Fortune Cres
Kingston, Ontario K7P 0L5
(613) 546-4208
www.remaxrise.com/
Kateryna Topchii
Salesperson
katerynatopchii.remaxrise.com/
www.facebook.com/kateryna.topchii.bsk/
www.instagram.com/kateryna_topchii/
110-623 Fortune Cres
Kingston, Ontario K7P 0L5
(613) 546-4208
www.remaxrise.com/






