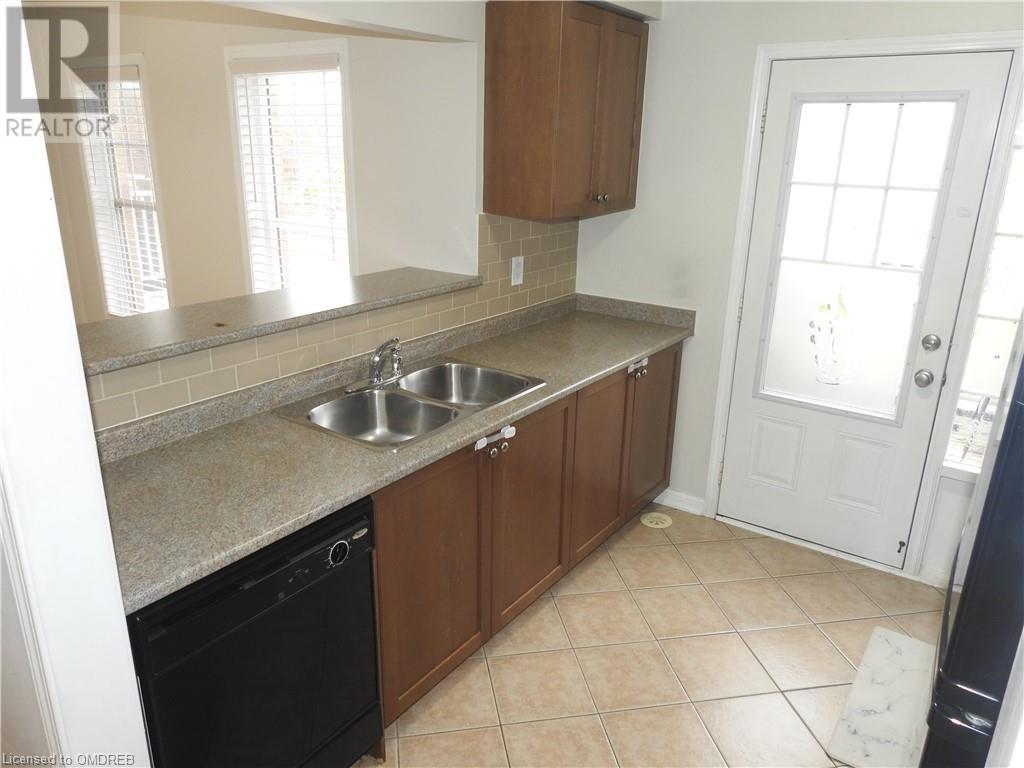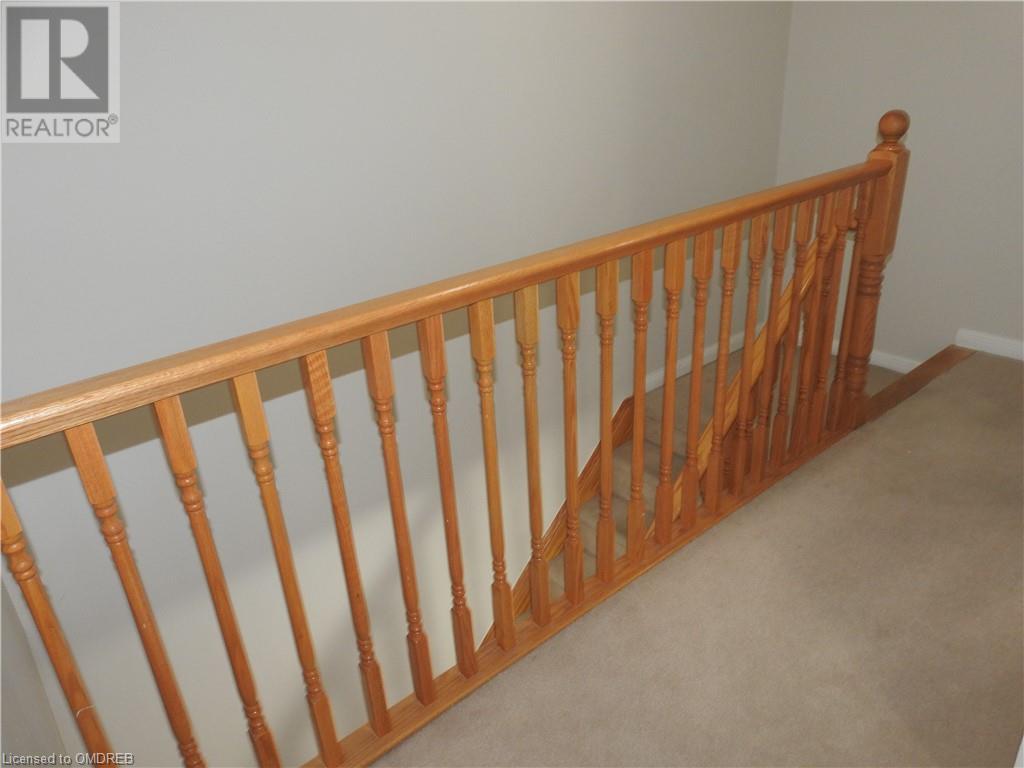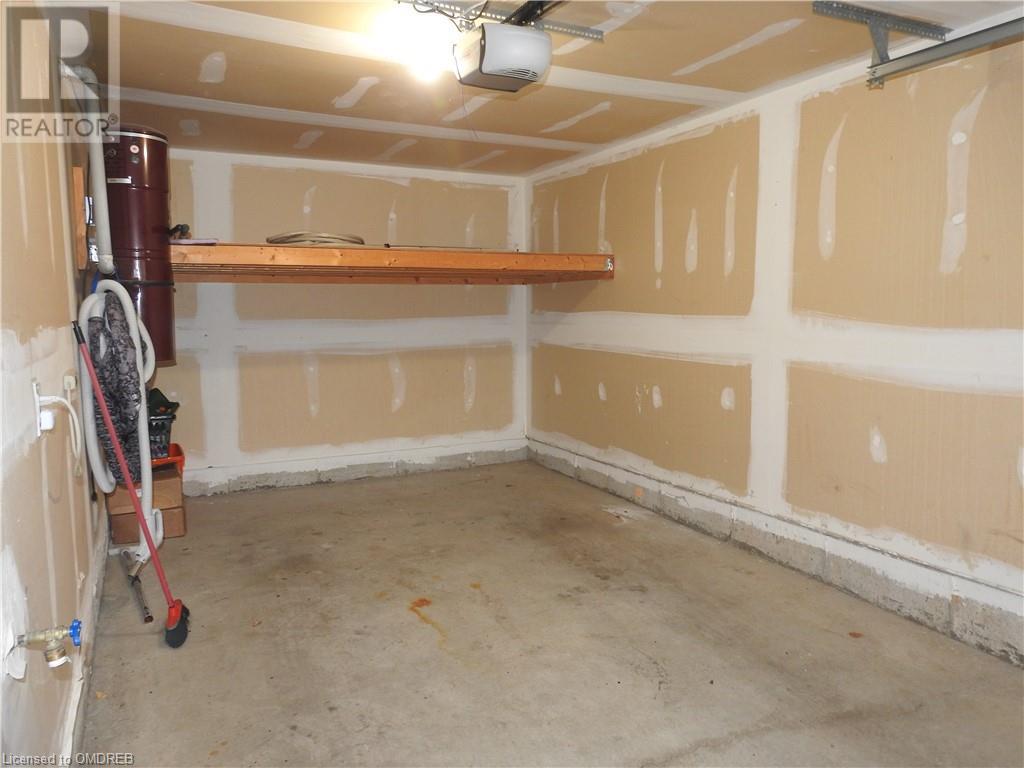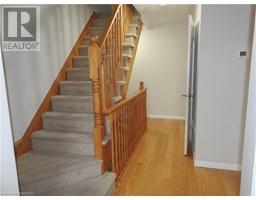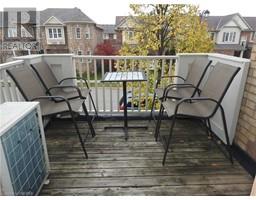56 Finney Terrace Milton, Ontario L9T 7B2
2 Bedroom
2 Bathroom
1200 sqft
3 Level
Central Air Conditioning
Forced Air
$2,700 Monthly
Welcome To This 3 Story Executive Townhome In The Harrison Area Of Milton. Highly Desirable Location, Close To Shopping, Schools, Parks And Green Space. This 3 Story Town Home Features 2 Bedrooms, An Open Floor Plan With Engineered Hardwood, A Kitchen With Breakfast Bar And Access To Balcony. Primary Bedroom Includes Large Walk-In Closet With En-Suite Privilege. Garage Access To Home & 3 Parking Space Including Inside Garage. Don't Miss Out On This Perfect Opportunity. No Pets & No Smoking In Home. (id:50886)
Property Details
| MLS® Number | 40661782 |
| Property Type | Single Family |
| AmenitiesNearBy | Hospital, Park, Place Of Worship, Schools, Shopping |
| CommunityFeatures | Community Centre |
| EquipmentType | Water Heater |
| Features | Cul-de-sac, Paved Driveway, Automatic Garage Door Opener |
| ParkingSpaceTotal | 3 |
| RentalEquipmentType | Water Heater |
Building
| BathroomTotal | 2 |
| BedroomsAboveGround | 2 |
| BedroomsTotal | 2 |
| Appliances | Central Vacuum, Central Vacuum - Roughed In, Dishwasher, Dryer, Refrigerator, Stove, Washer, Microwave Built-in, Garage Door Opener |
| ArchitecturalStyle | 3 Level |
| BasementType | None |
| ConstructionStyleAttachment | Attached |
| CoolingType | Central Air Conditioning |
| ExteriorFinish | Brick |
| FoundationType | Poured Concrete |
| HalfBathTotal | 1 |
| HeatingFuel | Natural Gas |
| HeatingType | Forced Air |
| StoriesTotal | 3 |
| SizeInterior | 1200 Sqft |
| Type | Row / Townhouse |
| UtilityWater | Municipal Water |
Parking
| Attached Garage |
Land
| AccessType | Highway Access |
| Acreage | No |
| LandAmenities | Hospital, Park, Place Of Worship, Schools, Shopping |
| Sewer | Septic System |
| SizeDepth | 44 Ft |
| SizeFrontage | 21 Ft |
| SizeTotal | 0|under 1/2 Acre |
| SizeTotalText | 0|under 1/2 Acre |
| ZoningDescription | Rmd2 |
Rooms
| Level | Type | Length | Width | Dimensions |
|---|---|---|---|---|
| Third Level | 4pc Bathroom | Measurements not available | ||
| Third Level | Bedroom | 9'0'' x 11'0'' | ||
| Third Level | Primary Bedroom | 10'9'' x 14'8'' | ||
| Main Level | 2pc Bathroom | Measurements not available | ||
| Main Level | Kitchen | 9'0'' x 8'9'' | ||
| Main Level | Living Room | 9'9'' x 20'0'' | ||
| Main Level | Dining Room | 9'9'' x 20'0'' |
https://www.realtor.ca/real-estate/27531030/56-finney-terrace-milton
Interested?
Contact us for more information
Jp Pereira
Salesperson
Royal LePage Real Estate Services Ltd., Brokerage
251 North Service Rd W - Suite 101
Oakville, Ontario L6M 3E7
251 North Service Rd W - Suite 101
Oakville, Ontario L6M 3E7






