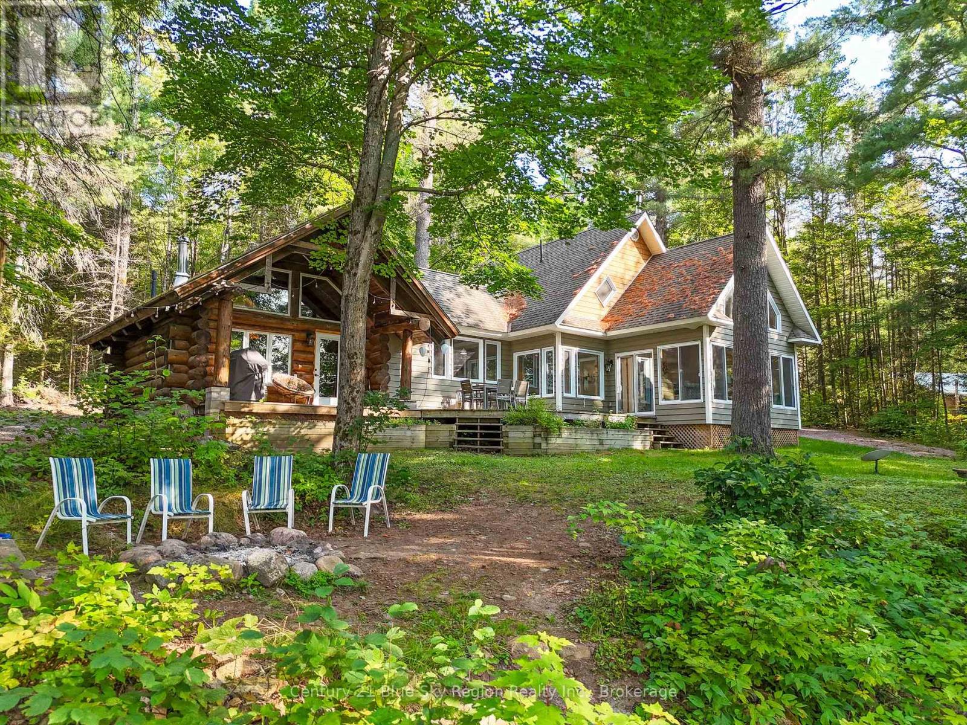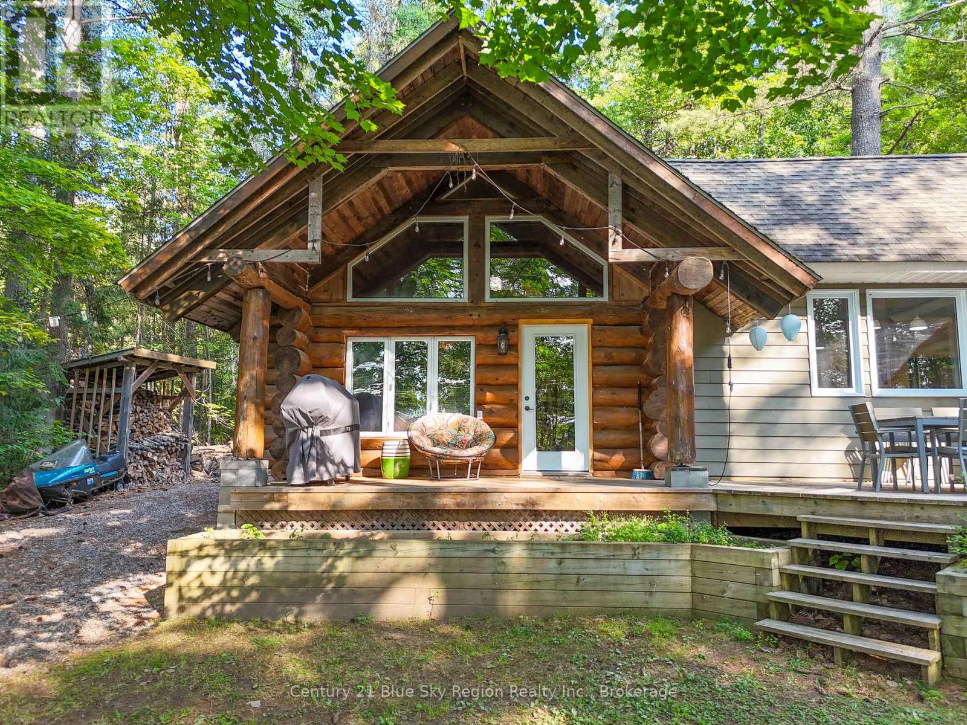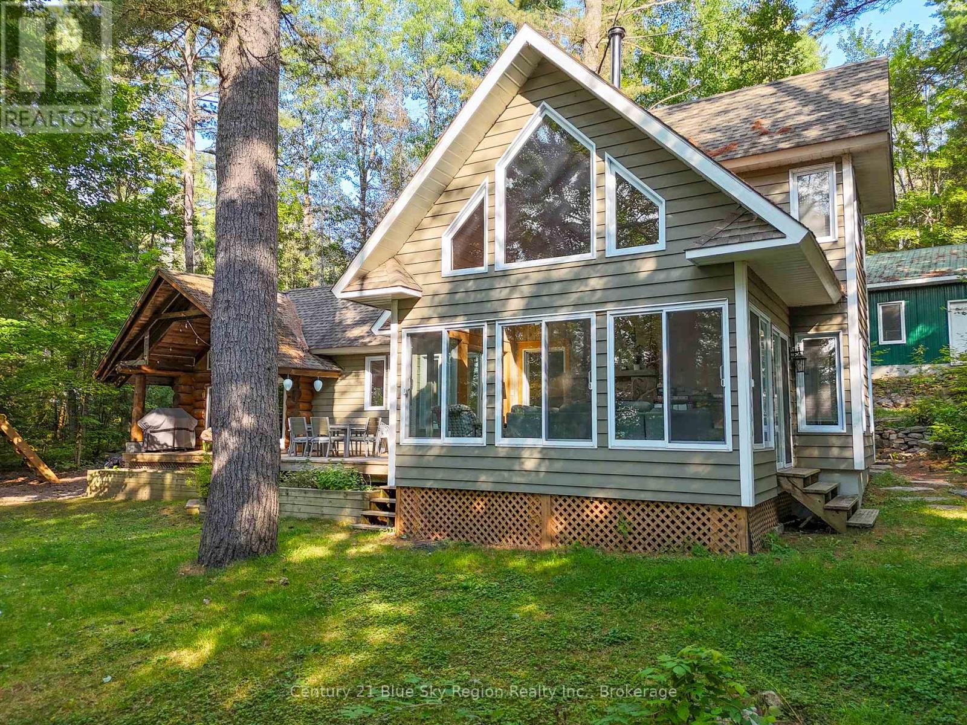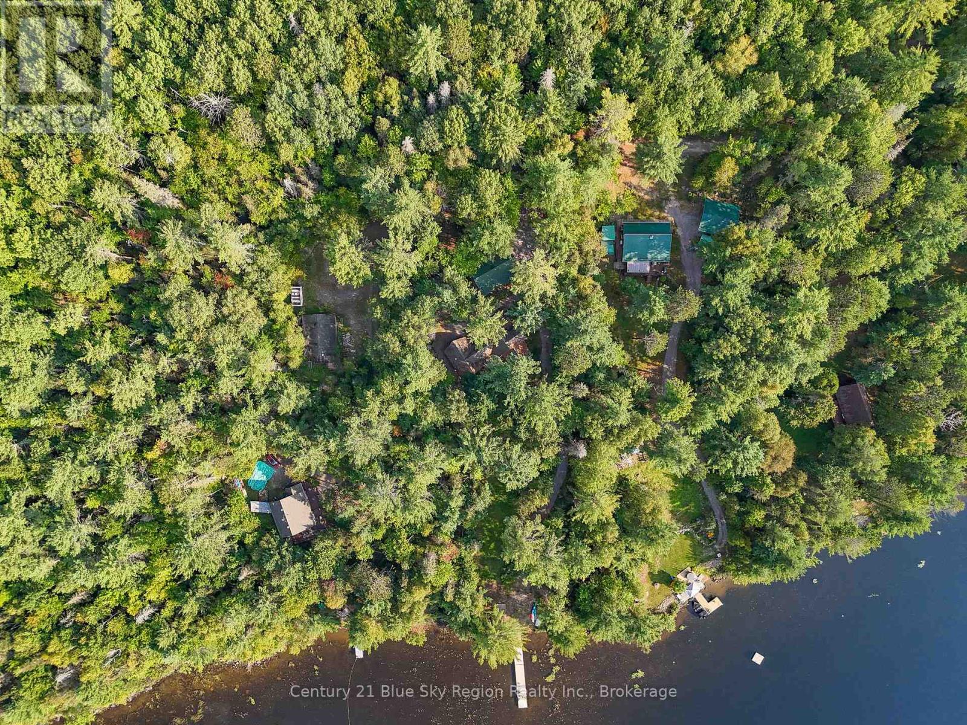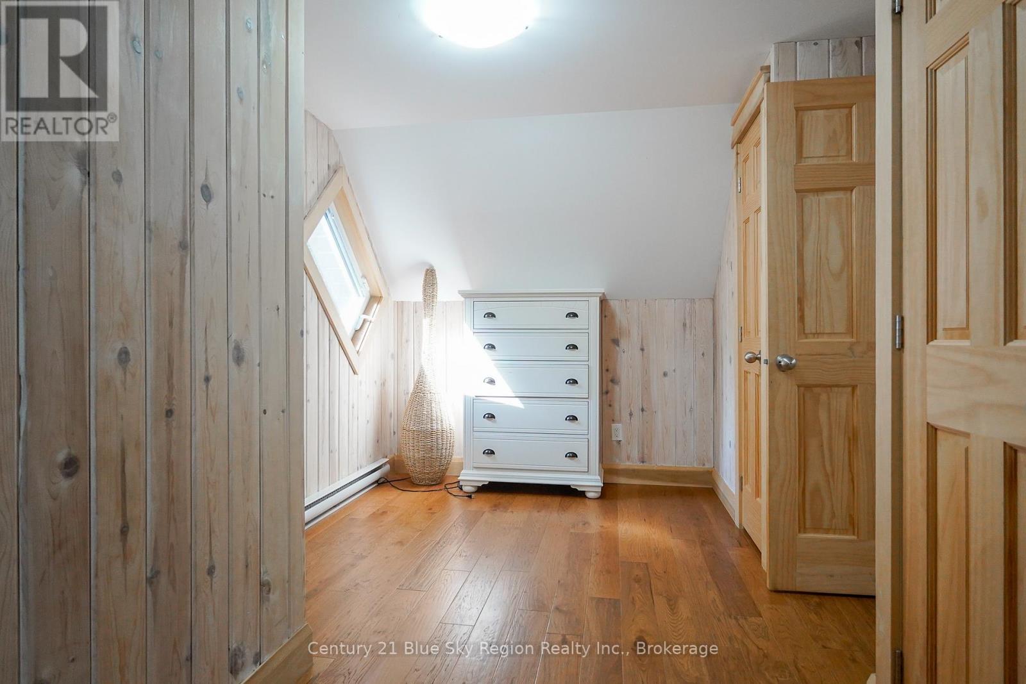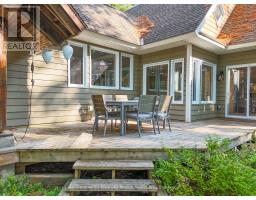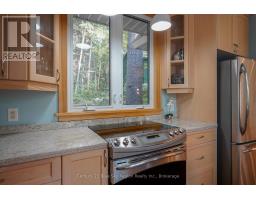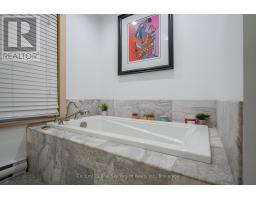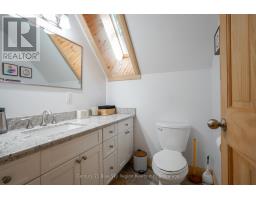56 Fitzgerald Road Unorganized Townships, Ontario P0H 2A0
$899,900
Absolutely beautiful waterfront home on Lake Talon, which is part of the Ottawa and Mattawa River systems and home to the renown Talon Chutes. This home is sure to please with fantastic views, large lot, and huge detached garage. Modern luxury meets rustic beauty with this newer home attached to the original stunning log home with a wood burning stove, plenty of storage, a den and a bedroom in the loft. Fantastic kitchen with quartz countertops and stunning views make this home a dream. Two living rooms, dining room, laundry, bedroom and full bathroom complete the main floor. The upper level has two more bedrooms including a huge primary bedroom and another bathroom. Check out the video and floor plan and come have a look for yourself, you won't be disappointed. (id:50886)
Property Details
| MLS® Number | X12153580 |
| Property Type | Single Family |
| Community Name | Redbridge |
| Community Features | School Bus |
| Easement | Unknown |
| Features | Wooded Area, Irregular Lot Size |
| Parking Space Total | 6 |
| Structure | Deck, Dock |
| View Type | Lake View, Direct Water View |
| Water Front Type | Waterfront |
Building
| Bathroom Total | 2 |
| Bedrooms Above Ground | 4 |
| Bedrooms Total | 4 |
| Age | 31 To 50 Years |
| Appliances | Dishwasher, Dryer, Stove, Washer, Refrigerator |
| Basement Type | Crawl Space |
| Construction Style Attachment | Detached |
| Exterior Finish | Log, Wood |
| Fire Protection | Smoke Detectors |
| Fireplace Present | Yes |
| Fireplace Type | Woodstove |
| Foundation Type | Concrete |
| Half Bath Total | 1 |
| Heating Fuel | Electric |
| Heating Type | Baseboard Heaters |
| Stories Total | 2 |
| Size Interior | 1,500 - 2,000 Ft2 |
| Type | House |
| Utility Water | Drilled Well |
Parking
| Detached Garage | |
| Garage |
Land
| Access Type | Public Road, Private Docking |
| Acreage | No |
| Landscape Features | Landscaped |
| Sewer | Septic System |
| Size Depth | 338 Ft ,6 In |
| Size Frontage | 150 Ft |
| Size Irregular | 150 X 338.5 Ft |
| Size Total Text | 150 X 338.5 Ft|1/2 - 1.99 Acres |
| Surface Water | Lake/pond |
| Zoning Description | Rr |
Rooms
| Level | Type | Length | Width | Dimensions |
|---|---|---|---|---|
| Second Level | Bedroom 4 | 3.61 m | 1.4 m | 3.61 m x 1.4 m |
| Second Level | Primary Bedroom | 6.76 m | 3.05 m | 6.76 m x 3.05 m |
| Second Level | Bedroom 3 | 3.53 m | 2.69 m | 3.53 m x 2.69 m |
| Main Level | Foyer | 2.29 m | 1.3 m | 2.29 m x 1.3 m |
| Main Level | Kitchen | 5.31 m | 2.69 m | 5.31 m x 2.69 m |
| Main Level | Dining Room | 5.21 m | 4.11 m | 5.21 m x 4.11 m |
| Main Level | Living Room | 4.88 m | 3.48 m | 4.88 m x 3.48 m |
| Main Level | Family Room | 4.75 m | 3.99 m | 4.75 m x 3.99 m |
| Main Level | Bedroom | 3.76 m | 3 m | 3.76 m x 3 m |
| Main Level | Den | 2.24 m | 1.73 m | 2.24 m x 1.73 m |
| Main Level | Office | 2.41 m | 1.73 m | 2.41 m x 1.73 m |
Utilities
| Cable | Installed |
| Electricity | Installed |
Contact Us
Contact us for more information
Andre Purcell
Salesperson
199 Main Street East
North Bay, Ontario P1B 1A9
(705) 474-4500



