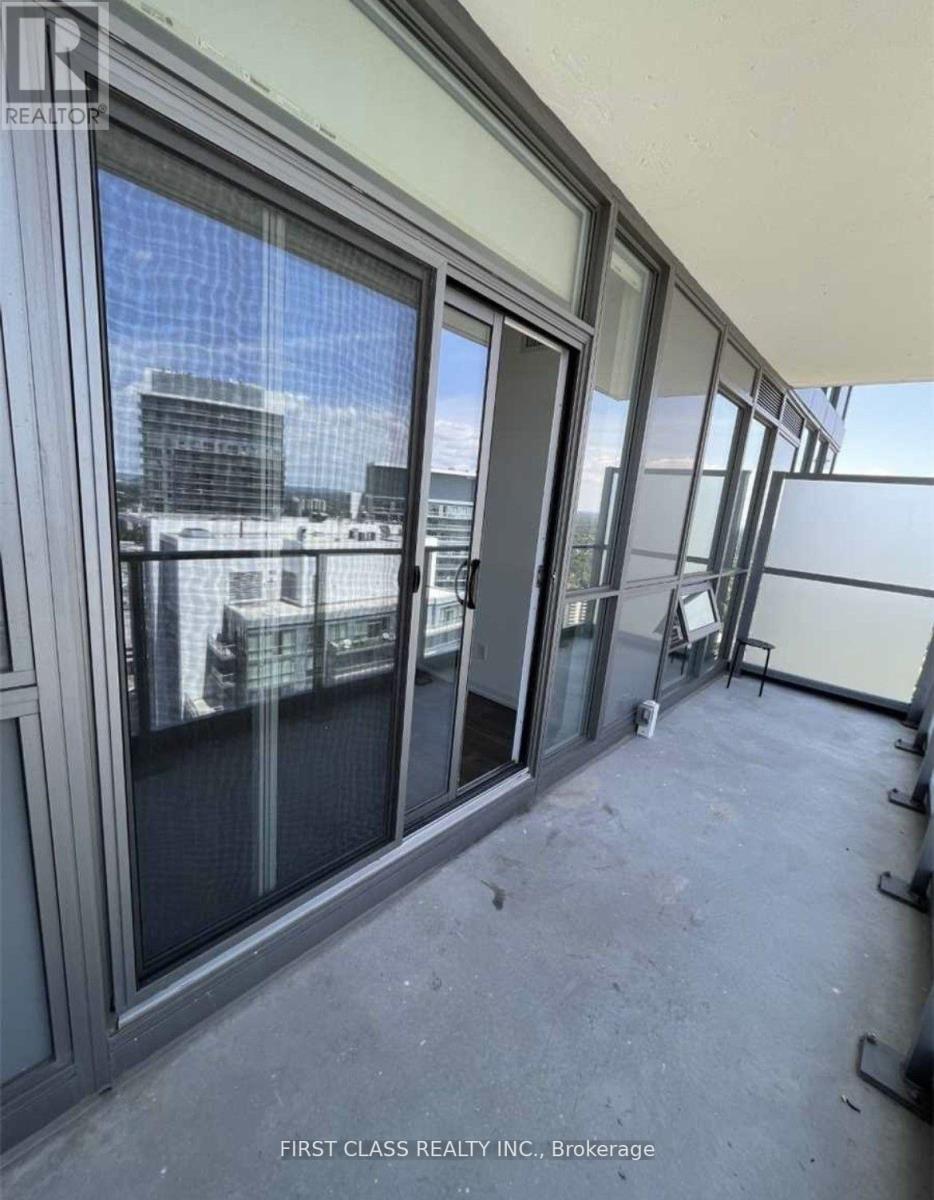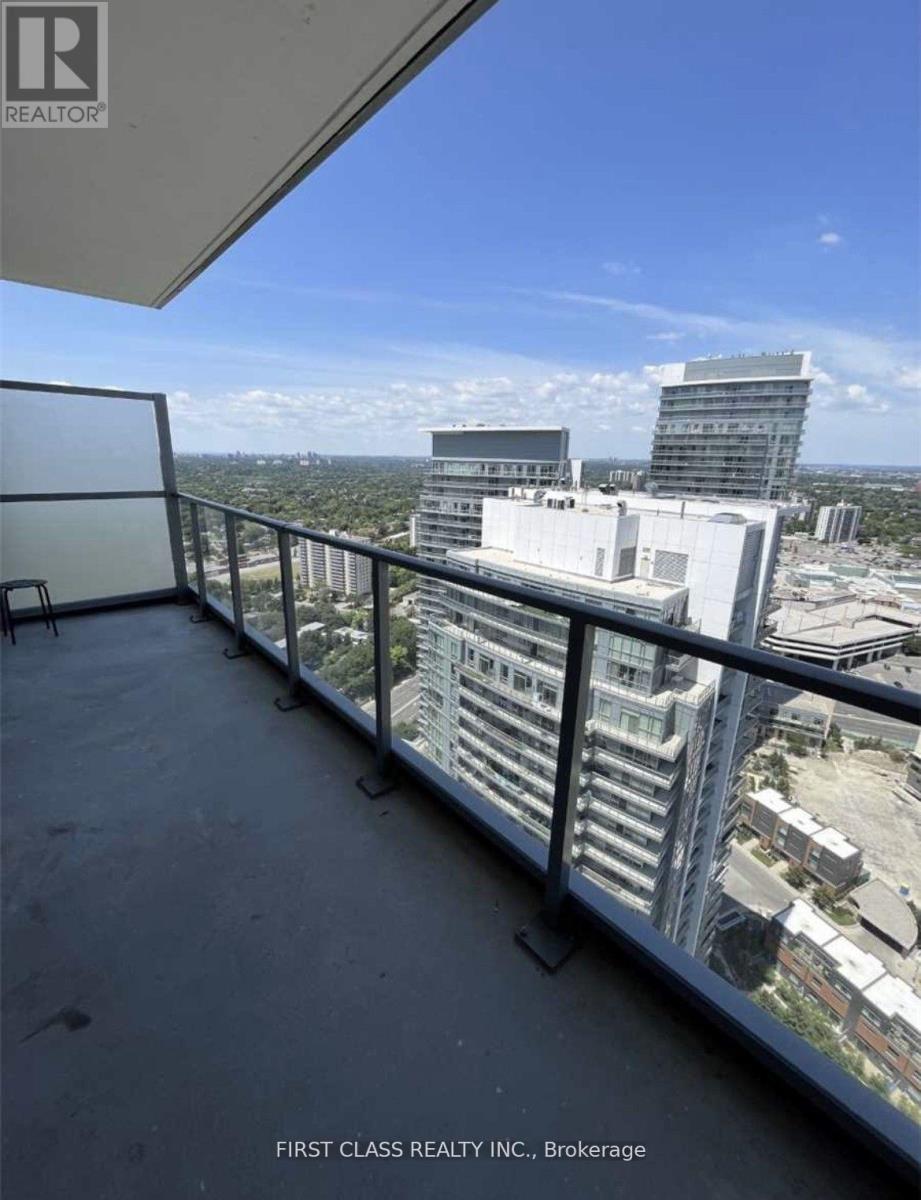56 Forest Manor Drive Toronto, Ontario L3P 5C8
$2,400 Monthly
Beautiful Bright Spacious Open Concept And Well Maintained 1+Den (Can Be Used As A Jr Bedroom) With A Large Balcony And A Panorama North View In The Heart Of North York. Conveniently Located In At The Sought After Don Mills / Sheppard, Across From Fairview Mall & Soon Will Open T&T Supermarket. Very Functional Layout With A 9Ft Ceiling, Laminate Flooring & Granite Countertop. Just Steps To The Don Mills Subway Station & Minutes To Hwy 404/401. Boutique Shops (id:50886)
Property Details
| MLS® Number | C11984697 |
| Property Type | Single Family |
| Community Name | Henry Farm |
| Community Features | Pet Restrictions |
| Features | Balcony |
| Parking Space Total | 1 |
Building
| Bathroom Total | 1 |
| Bedrooms Above Ground | 1 |
| Bedrooms Total | 1 |
| Appliances | Blinds, Dishwasher, Microwave, Refrigerator, Stove |
| Cooling Type | Central Air Conditioning, Ventilation System, Air Exchanger |
| Exterior Finish | Brick, Concrete |
| Flooring Type | Laminate, Tile |
| Heating Fuel | Natural Gas |
| Heating Type | Forced Air |
| Size Interior | 500 - 599 Ft2 |
| Type | Apartment |
Parking
| Underground |
Land
| Acreage | No |
Rooms
| Level | Type | Length | Width | Dimensions |
|---|---|---|---|---|
| Ground Level | Living Room | Measurements not available | ||
| Ground Level | Dining Room | Measurements not available | ||
| Ground Level | Kitchen | Measurements not available | ||
| Ground Level | Primary Bedroom | Measurements not available | ||
| Ground Level | Bathroom | Measurements not available | ||
| Ground Level | Den | Measurements not available |
https://www.realtor.ca/real-estate/27944072/56-forest-manor-drive-toronto-henry-farm-henry-farm
Contact Us
Contact us for more information
Kim Su
Salesperson
7481 Woodbine Ave #203
Markham, Ontario L3R 2W1
(905) 604-1010
(905) 604-1111
www.firstclassrealty.ca/























