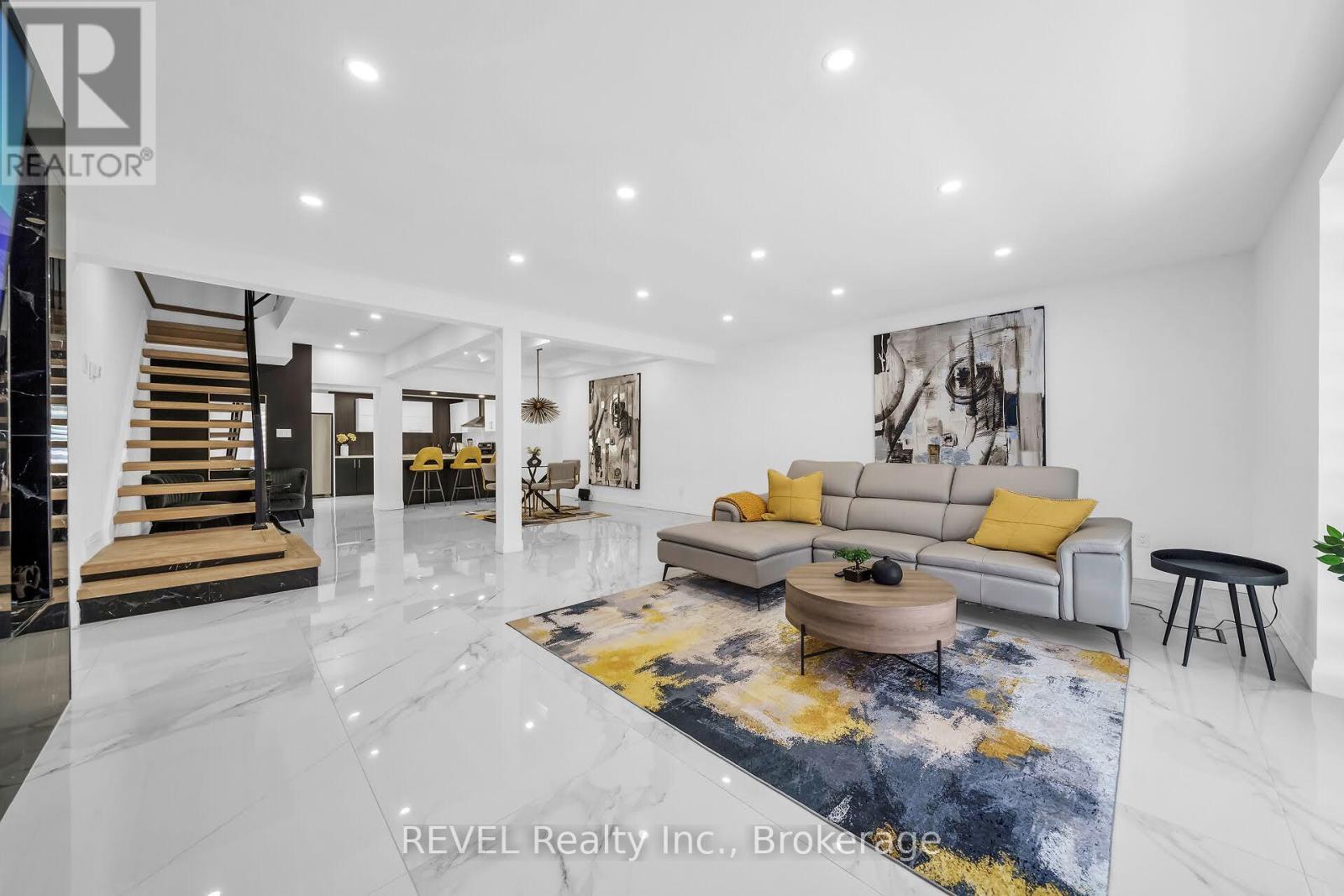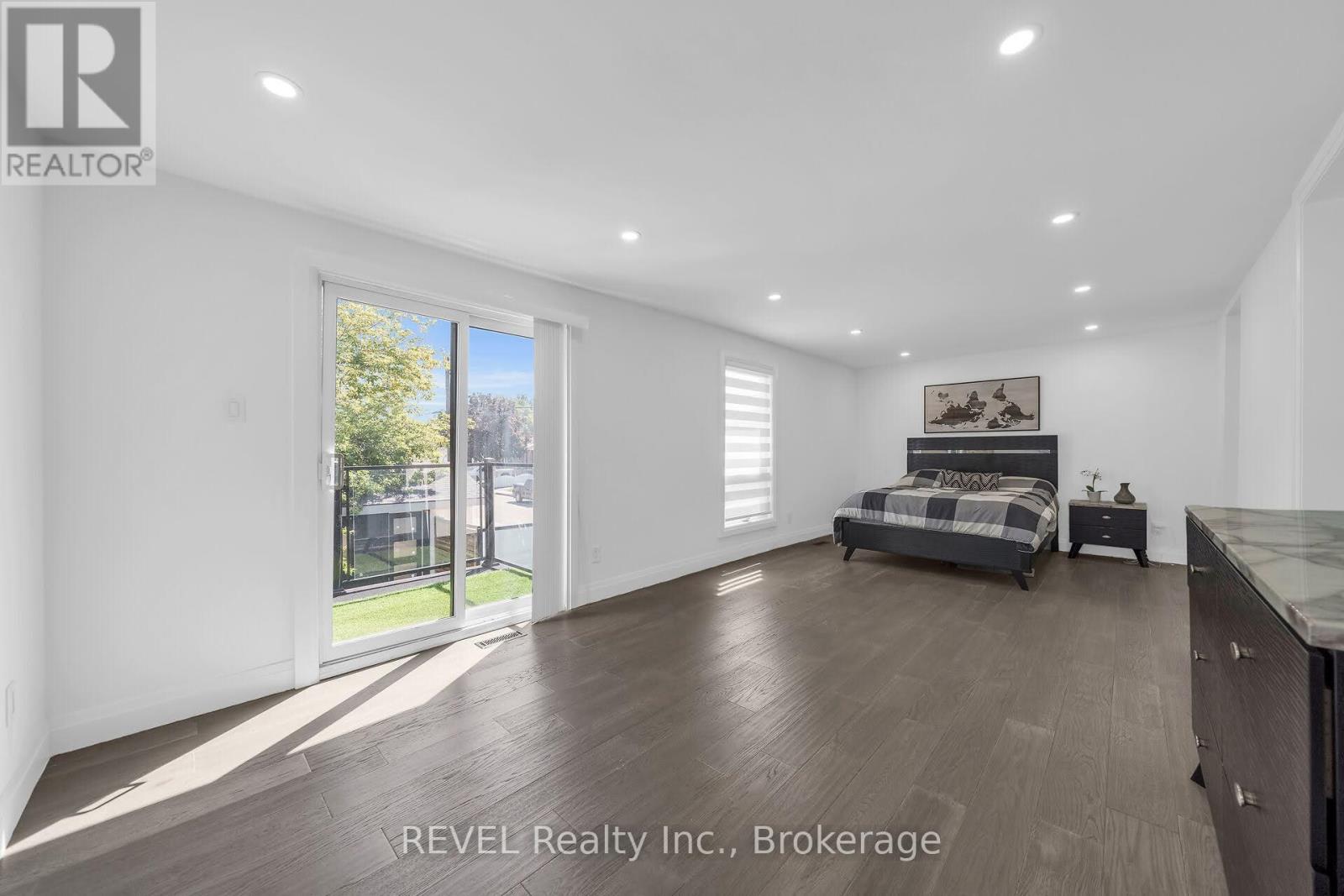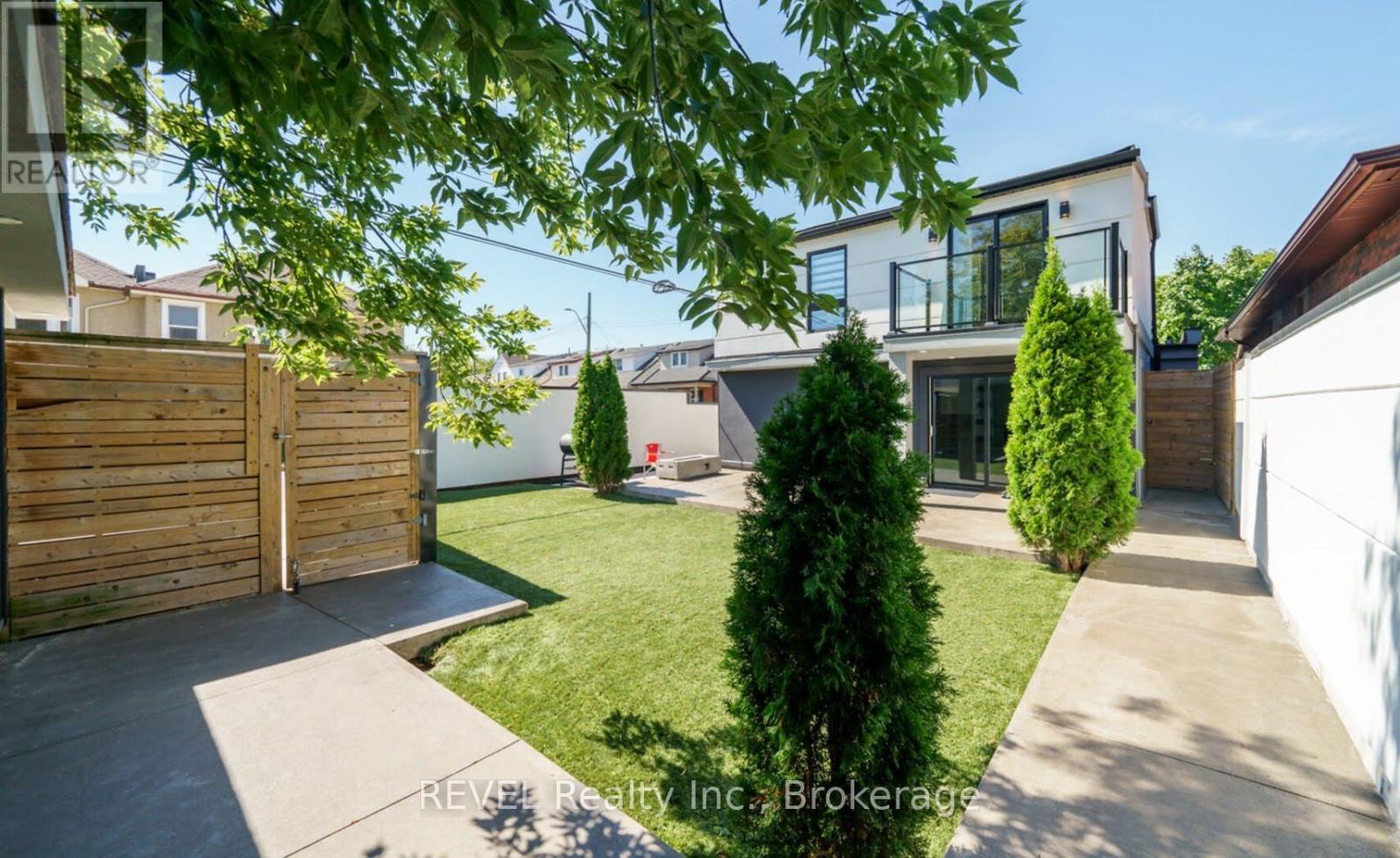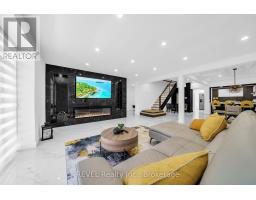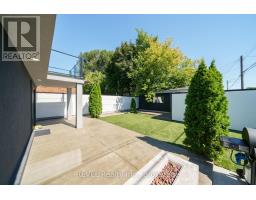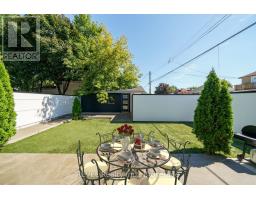56 Frederick Avenue Hamilton, Ontario L8H 4K6
$899,000
Discover modern luxury in this beautifully renovated 3-bedroom century home in the heart of the city. Thoughtfully transformed into an open-concept design, this home features a grand foyer, soaring ceilings, and a stunning custom-built wall unit in the main floor family room. The gourmet kitchen boasts premium cabinetry, an oversized island, and high-end appliances, with glass doors leading to a private backyard oasis complete with a concrete patio, fenced yard, and garage with a 2-car driveway. Upstairs, the spacious primary suite includes an elegant ensuite bath, an over-sized walk in closet (that can be converted into a fourth bedroom) and a private balcony overlooking the serene yard. Additional features include 3 baths, upper-level laundry and electric fireplace. Fully updated, this extraordinary home offers refined living close to parks, schools, shopping, and transit a perfect blend of charm, style, and convenience! (id:50886)
Property Details
| MLS® Number | X11952253 |
| Property Type | Single Family |
| Community Name | Crown Point |
| Amenities Near By | Park, Schools |
| Community Features | Community Centre |
| Features | Level Lot, Wooded Area, Level, Carpet Free |
| Parking Space Total | 3 |
| Structure | Patio(s) |
| View Type | View |
Building
| Bathroom Total | 3 |
| Bedrooms Above Ground | 3 |
| Bedrooms Total | 3 |
| Appliances | Water Heater, Dishwasher, Microwave, Refrigerator, Stove |
| Basement Development | Partially Finished |
| Basement Type | Partial (partially Finished) |
| Construction Style Attachment | Detached |
| Cooling Type | Central Air Conditioning |
| Exterior Finish | Brick, Stucco |
| Fireplace Present | Yes |
| Foundation Type | Block, Poured Concrete |
| Half Bath Total | 1 |
| Heating Fuel | Natural Gas |
| Heating Type | Forced Air |
| Stories Total | 2 |
| Type | House |
| Utility Water | Municipal Water |
Parking
| Detached Garage |
Land
| Acreage | No |
| Land Amenities | Park, Schools |
| Sewer | Sanitary Sewer |
| Size Depth | 99 Ft ,7 In |
| Size Frontage | 31 Ft ,1 In |
| Size Irregular | 31.16 X 99.62 Ft |
| Size Total Text | 31.16 X 99.62 Ft |
Rooms
| Level | Type | Length | Width | Dimensions |
|---|---|---|---|---|
| Second Level | Primary Bedroom | 7.32 m | 3.56 m | 7.32 m x 3.56 m |
| Second Level | Bedroom | 3.94 m | 3.33 m | 3.94 m x 3.33 m |
| Second Level | Bedroom | 3.43 m | 3.3 m | 3.43 m x 3.3 m |
| Second Level | Bedroom | 3.73 m | 2.64 m | 3.73 m x 2.64 m |
| Second Level | Laundry Room | Measurements not available | ||
| Basement | Den | 3.28 m | 2.62 m | 3.28 m x 2.62 m |
| Basement | Utility Room | 5.92 m | 4.88 m | 5.92 m x 4.88 m |
| Basement | Recreational, Games Room | 4.42 m | 4.17 m | 4.42 m x 4.17 m |
| Main Level | Foyer | 6.91 m | 2.11 m | 6.91 m x 2.11 m |
| Main Level | Family Room | 5.71 m | 5.41 m | 5.71 m x 5.41 m |
| Main Level | Kitchen | 6.3 m | 3.86 m | 6.3 m x 3.86 m |
| Main Level | Dining Room | 4.9 m | 4.47 m | 4.9 m x 4.47 m |
https://www.realtor.ca/real-estate/27869220/56-frederick-avenue-hamilton-crown-point-crown-point
Contact Us
Contact us for more information
Jessie Macdonald
Broker
105 Merritt St., Unit 1,
St.catharines, Ontario L2T 1J7
(905) 937-3835
(905) 680-5445
www.revelrealty.ca/
Evan Macdonald
Salesperson
105 Merritt Street
St. Catharines, Ontario L2T 1J7
(905) 937-3835
(905) 680-5445
www.revelrealty.ca/






