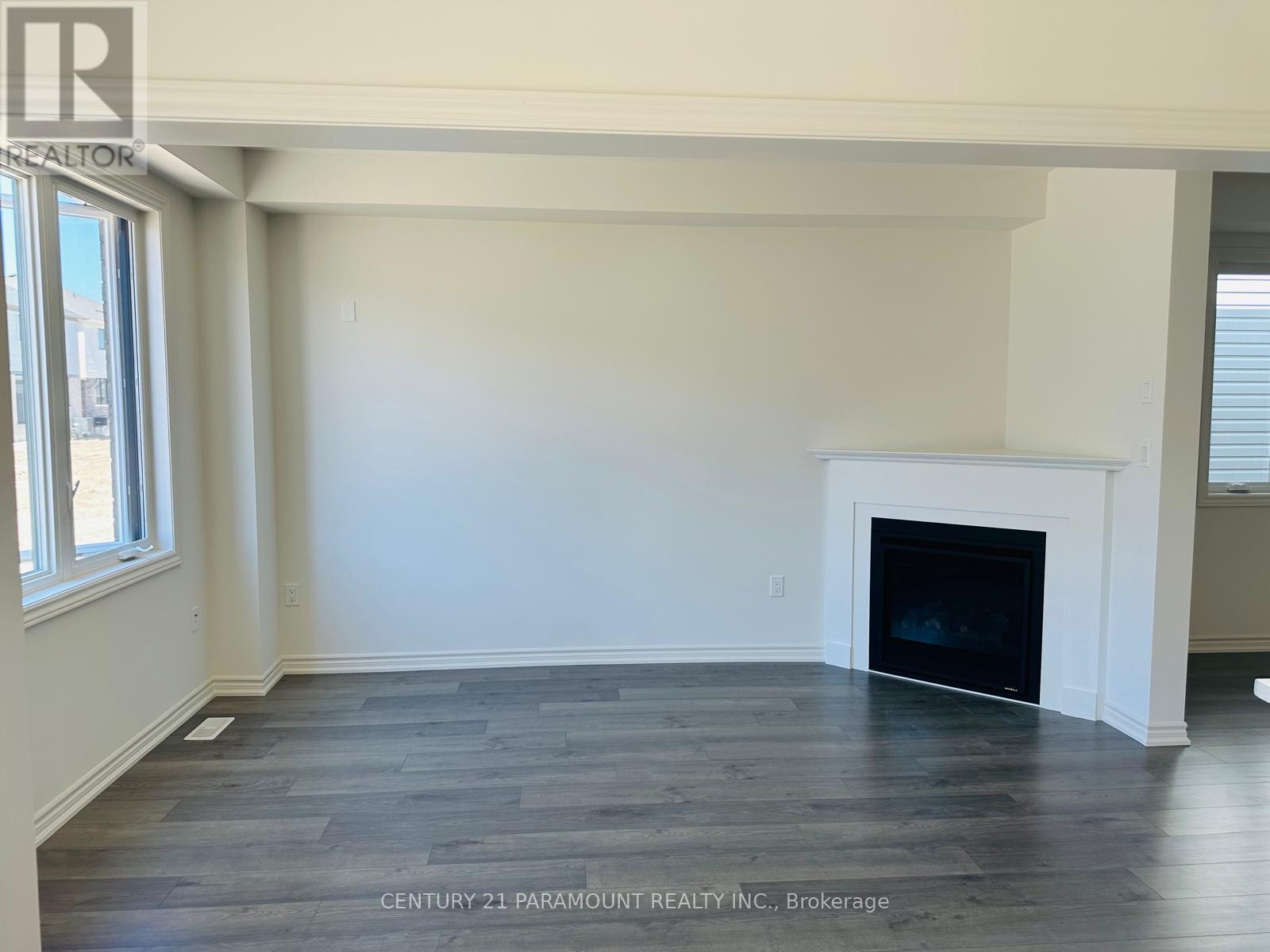56 Gauley Drive Centre Wellington, Ontario N1M 2W3
$2,750 Monthly
Brand New Four Bedroom Semi-Detached home, with lots of natural light. Upgraded Hardwood Floors on the main, Gas Fireplace In the great room with Multiple Large Windows, Family-size kitchen with appliances, facing the dining room and Breakfast Bar. Large Breakfast area overlooking & a walk-out to backyard. The main floor den can be used as an office, Primary bedroom with ensuite and walk-in closet. 3 more spacious bedrooms with Closet. Laundry room on the 2nd floor for your convenience. Close to the Hospital, Downtown Fergus, Shopping etc. **** EXTRAS **** All the appliances are included. (id:50886)
Property Details
| MLS® Number | X10427177 |
| Property Type | Single Family |
| Community Name | Fergus |
| ParkingSpaceTotal | 2 |
Building
| BathroomTotal | 6 |
| BedroomsAboveGround | 4 |
| BedroomsBelowGround | 1 |
| BedroomsTotal | 5 |
| Amenities | Fireplace(s) |
| BasementDevelopment | Unfinished |
| BasementType | N/a (unfinished) |
| ConstructionStyleAttachment | Semi-detached |
| CoolingType | Central Air Conditioning |
| ExteriorFinish | Brick Facing |
| FireplacePresent | Yes |
| FoundationType | Brick |
| HalfBathTotal | 1 |
| HeatingFuel | Natural Gas |
| HeatingType | Forced Air |
| StoriesTotal | 2 |
| Type | House |
| UtilityWater | Municipal Water |
Parking
| Attached Garage |
Land
| Acreage | No |
| Sewer | Sanitary Sewer |
Rooms
| Level | Type | Length | Width | Dimensions |
|---|---|---|---|---|
| Second Level | Bedroom | Measurements not available | ||
| Second Level | Bedroom 2 | Measurements not available | ||
| Second Level | Bedroom 3 | Measurements not available | ||
| Second Level | Bedroom 4 | Measurements not available | ||
| Main Level | Kitchen | Measurements not available | ||
| Main Level | Family Room | Measurements not available | ||
| Main Level | Office | Measurements not available |
https://www.realtor.ca/real-estate/27657470/56-gauley-drive-centre-wellington-fergus-fergus
Interested?
Contact us for more information
Purva Bhatia
Salesperson
8550 Torbram Rd Unit 4
Brampton, Ontario L6T 5C8





















