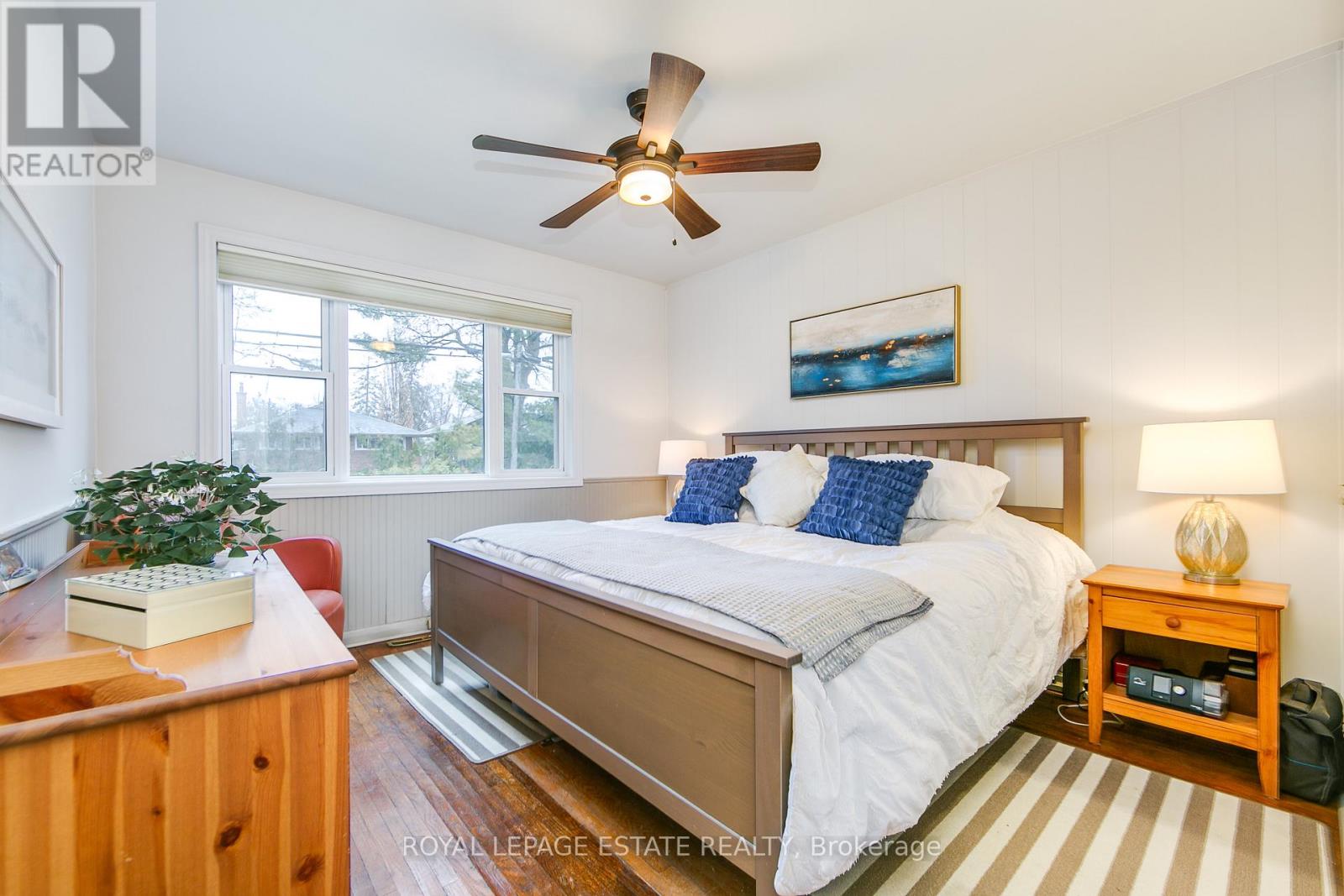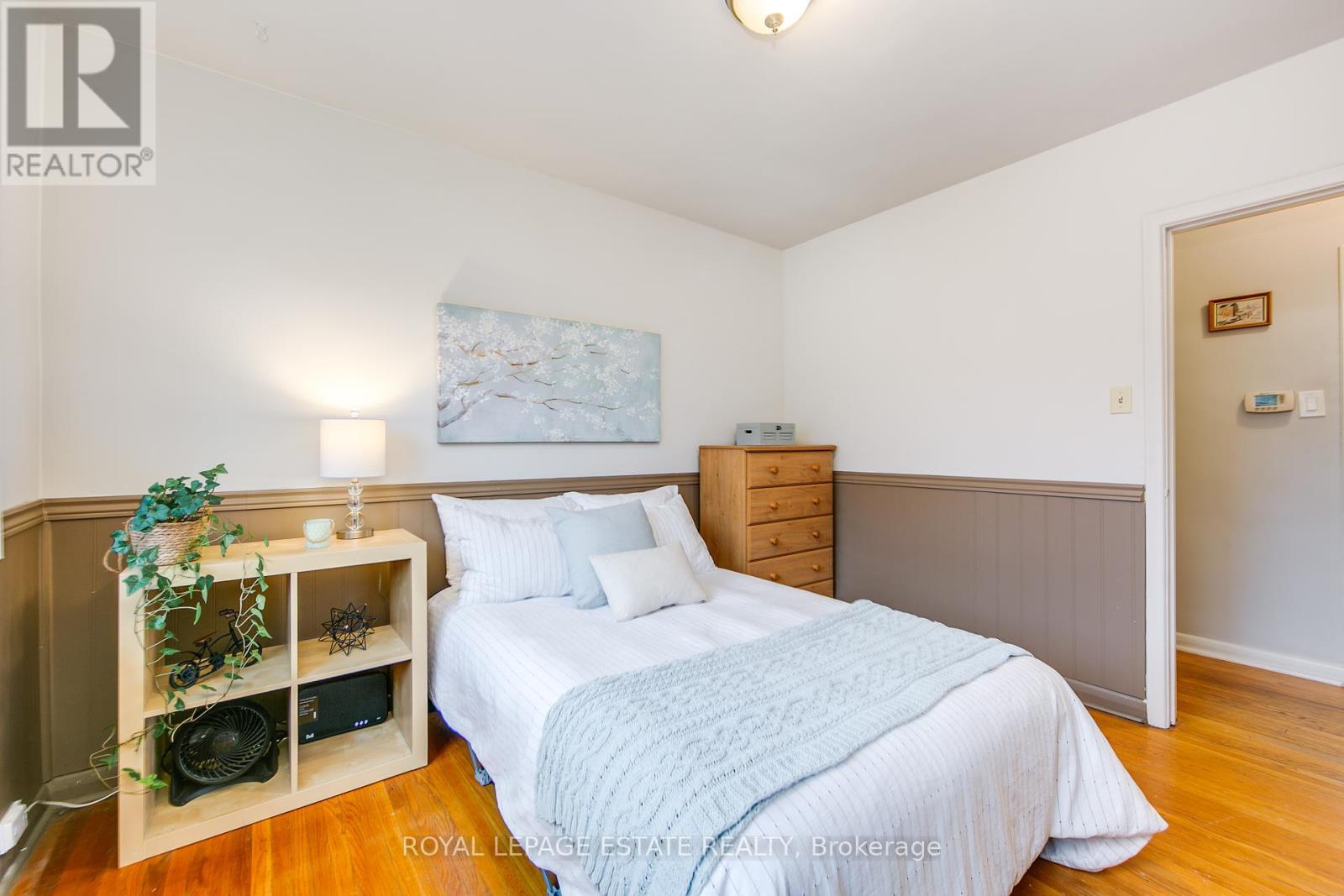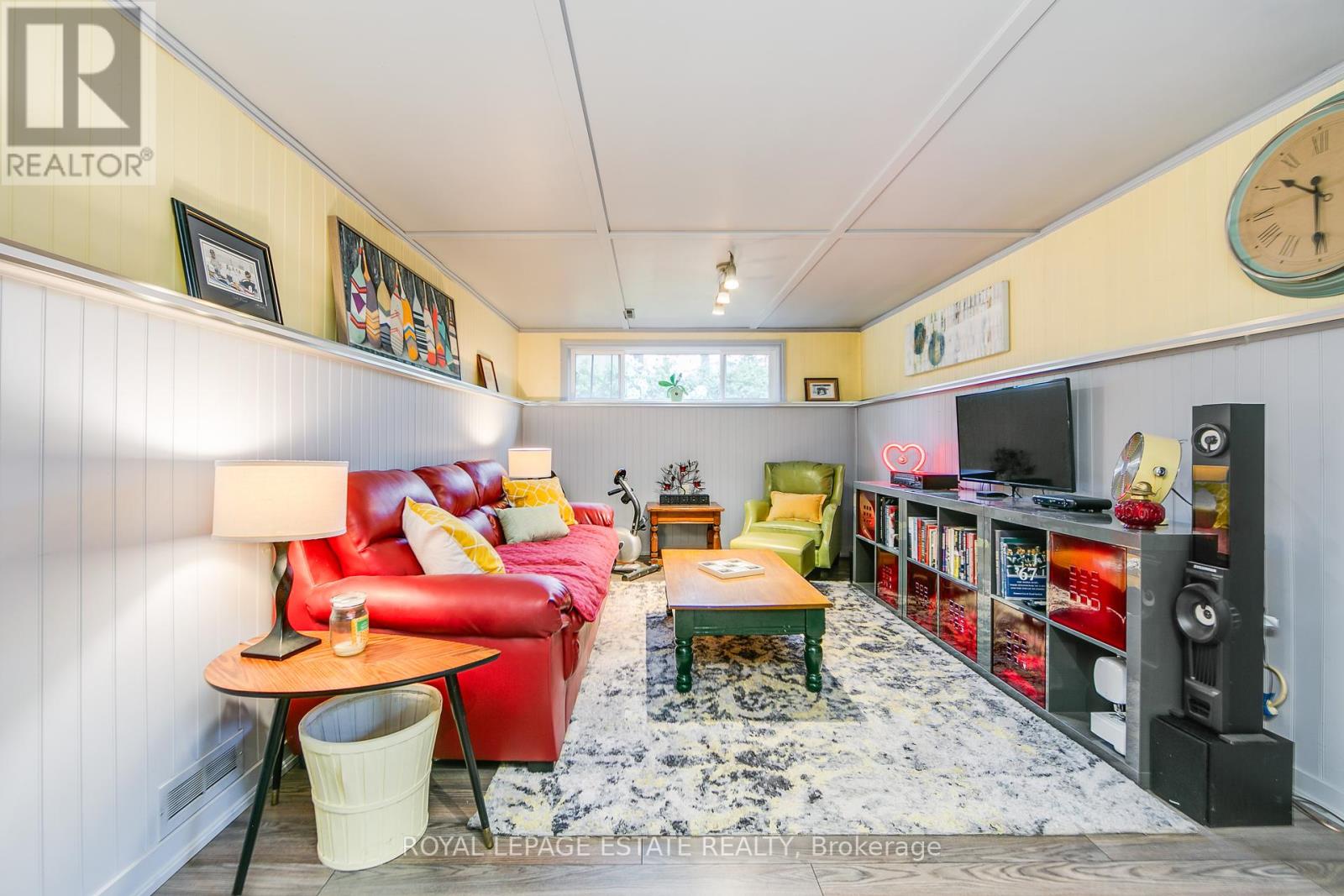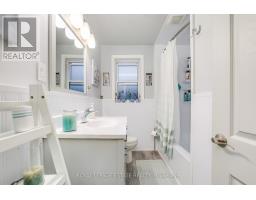56 Genthorn Avenue Toronto, Ontario M9W 2S9
$874,900
This is the backsplit you have been waiting for, it is flooded with natural light, updated and ready to move in. Enter into a rare foyer with a big closet, features 3 spacious bedrooms and a beautiful updated bathroom on the 2nd floor plus an additional bedroom on the main floor that can also make a great office. The eat-in-sized kitchen has solid wood cabinets, and additional storage in the pantry. The basement has endless storage in the crawl space, a big finished rec room and a 1/2 bathroom that you could easily make your own. Sit in the backyard, under your gazebo and enjoy the peaceful backyard; everything will be lush and green in just a few weeks! Easy access to shopping, library, parks, schools, and highways, only 5min drive to the Go Train. (id:50886)
Property Details
| MLS® Number | W12068149 |
| Property Type | Single Family |
| Community Name | Rexdale-Kipling |
| Parking Space Total | 3 |
Building
| Bathroom Total | 2 |
| Bedrooms Above Ground | 4 |
| Bedrooms Total | 4 |
| Appliances | Dryer, Hood Fan, Stove, Washer, Window Coverings, Refrigerator |
| Basement Development | Finished |
| Basement Type | Crawl Space (finished) |
| Construction Style Attachment | Detached |
| Construction Style Split Level | Backsplit |
| Cooling Type | Central Air Conditioning |
| Exterior Finish | Brick |
| Flooring Type | Hardwood, Tile |
| Foundation Type | Block |
| Half Bath Total | 1 |
| Heating Fuel | Natural Gas |
| Heating Type | Forced Air |
| Size Interior | 1,100 - 1,500 Ft2 |
| Type | House |
| Utility Water | Municipal Water |
Parking
| No Garage |
Land
| Acreage | No |
| Sewer | Sanitary Sewer |
| Size Depth | 112 Ft |
| Size Frontage | 45 Ft |
| Size Irregular | 45 X 112 Ft |
| Size Total Text | 45 X 112 Ft |
Rooms
| Level | Type | Length | Width | Dimensions |
|---|---|---|---|---|
| Lower Level | Recreational, Games Room | 6.48 m | 4.72 m | 6.48 m x 4.72 m |
| Lower Level | Utility Room | 4.42 m | 3.72 m | 4.42 m x 3.72 m |
| Main Level | Kitchen | 3.22 m | 5.24 m | 3.22 m x 5.24 m |
| Main Level | Living Room | 5.99 m | 4.72 m | 5.99 m x 4.72 m |
| Main Level | Bedroom | 2.5 m | 3.65 m | 2.5 m x 3.65 m |
| Main Level | Foyer | 2.5 m | 1.91 m | 2.5 m x 1.91 m |
| Upper Level | Primary Bedroom | 3.44 m | 4.25 m | 3.44 m x 4.25 m |
| Upper Level | Bedroom | 3.81 m | 3.09 m | 3.81 m x 3.09 m |
| Upper Level | Bedroom | 3.45 m | 2.81 m | 3.45 m x 2.81 m |
| Upper Level | Bathroom | 2.64 m | 2.05 m | 2.64 m x 2.05 m |
Contact Us
Contact us for more information
Teresita Link
Broker
(416) 400-6211
www.lthome.ca/
www.facebook.com/LTHome.ca/
twitter.com/LTHOME_ca
ca.linkedin.com/in/teresitahomes/
1052 Kingston Road
Toronto, Ontario M4E 1T4
(416) 690-2181
(416) 690-3587
Lainey Kathleen Bonsell
Broker
www.lthome.ca/
www.facebook.com/LTHome.ca
twitter.com/LTHOME_ca
www.linkedin.com/pub/lainey-bonsell/3a/a14/184
1052 Kingston Road
Toronto, Ontario M4E 1T4
(416) 690-2181
(416) 690-3587
Heather Allin
Salesperson
(416) 836-9838
www.lthome.ca/
www.facebook.com/HeatherAllinRealtor
1052 Kingston Road
Toronto, Ontario M4E 1T4
(416) 690-2181
(416) 690-3587
Lynn Kizik
Salesperson
www.lthome.ca/
www.facebook.com/LTHome.ca
1052 Kingston Road
Toronto, Ontario M4E 1T4
(416) 690-2181
(416) 690-3587































































