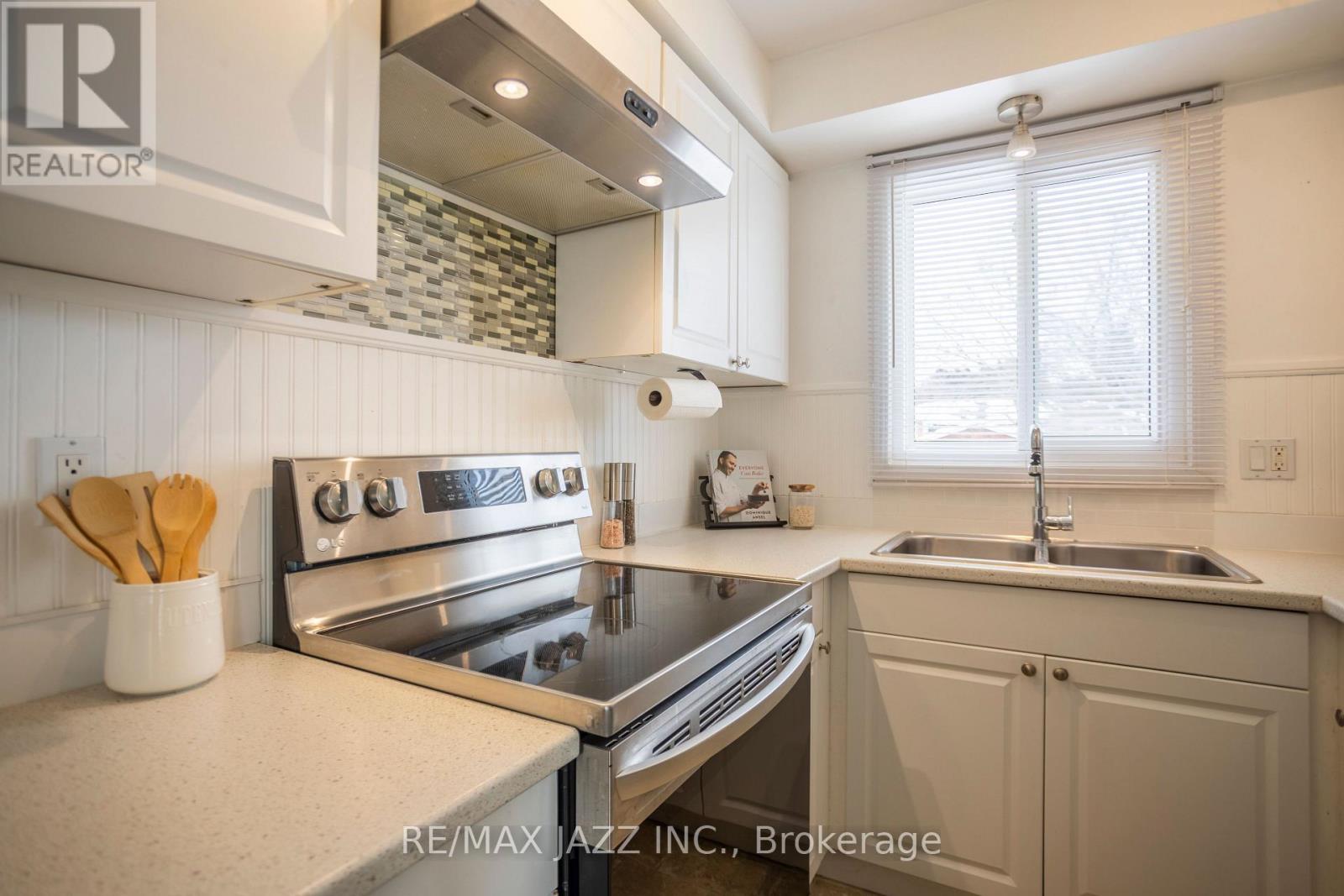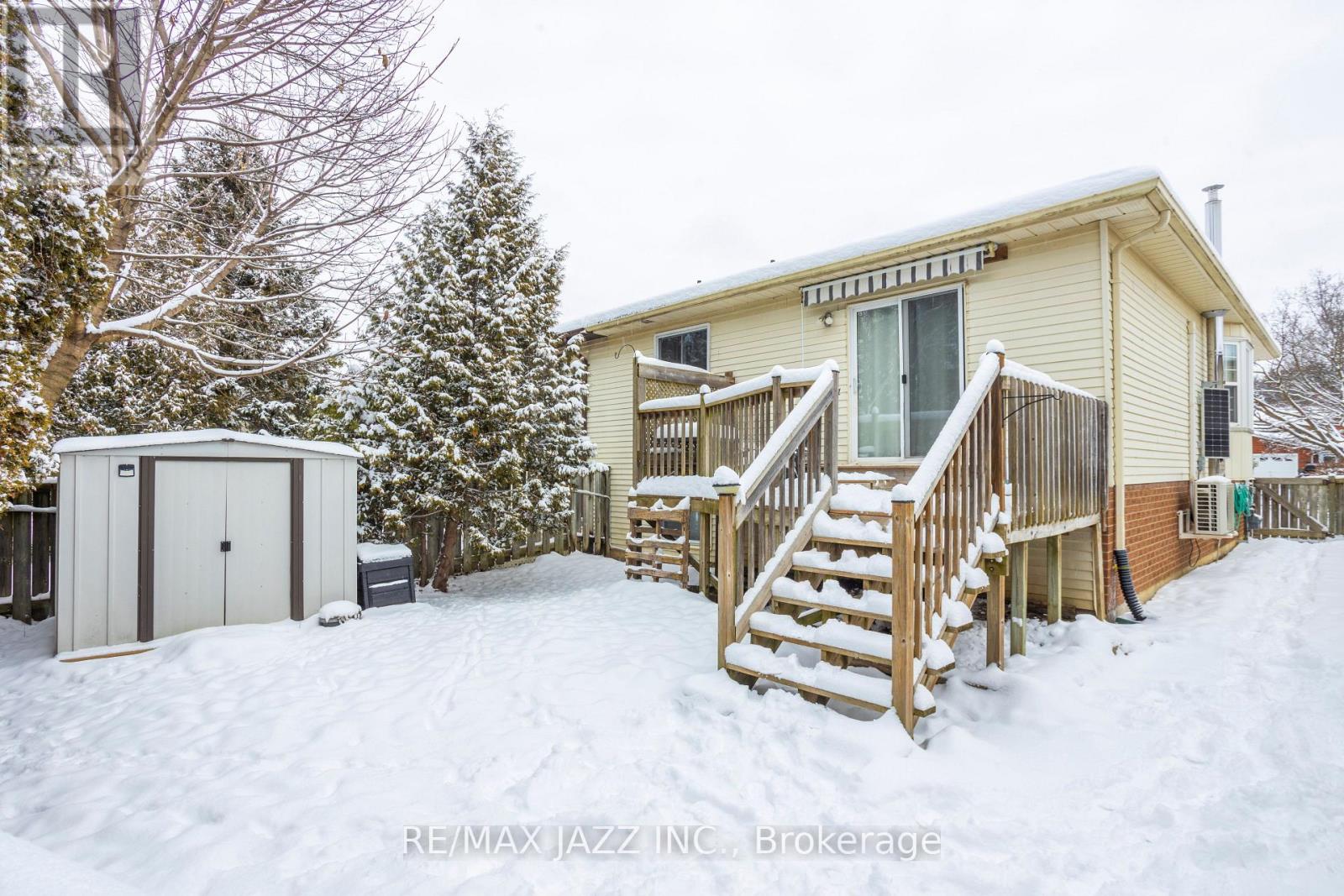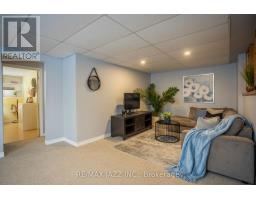56 Hartsfield Drive Clarington, Ontario L1E 1L8
$699,999
Welcome to 56 Hartsfield Dr in Courtice! This charming semi-detached home is perfect for first-time buyers or those looking to downsize. Featuring spacious bedrooms that fill with natural light, it offers a welcoming atmosphere throughout. Enjoy family dinners with ample ample dining space, as well as a living room that offers a pass through to the kitchen and direct access to a private deck, making it a perfect home for entertaining. With 4-car parking and 2 full bathrooms, convenience is key. The basement boasts two additional bedrooms with above-grade windows, adding brightness and additional living space. Located in a great neighborhood, it's within walking distance to schools, parks, and grocery stores, making it an ideal choice for easy living. (id:50886)
Open House
This property has open houses!
2:00 pm
Ends at:4:00 pm
Property Details
| MLS® Number | E11970924 |
| Property Type | Single Family |
| Community Name | Courtice |
| Amenities Near By | Schools |
| Parking Space Total | 5 |
| Structure | Deck, Shed |
Building
| Bathroom Total | 2 |
| Bedrooms Above Ground | 1 |
| Bedrooms Below Ground | 2 |
| Bedrooms Total | 3 |
| Amenities | Fireplace(s) |
| Appliances | Dishwasher, Dryer, Refrigerator, Stove, Washer, Window Coverings |
| Architectural Style | Raised Bungalow |
| Basement Development | Finished |
| Basement Type | N/a (finished) |
| Construction Style Attachment | Semi-detached |
| Cooling Type | Wall Unit |
| Exterior Finish | Brick, Aluminum Siding |
| Fireplace Present | Yes |
| Fireplace Total | 1 |
| Flooring Type | Carpeted, Vinyl, Laminate, Bamboo |
| Foundation Type | Poured Concrete |
| Heating Fuel | Electric |
| Heating Type | Heat Pump |
| Stories Total | 1 |
| Type | House |
| Utility Water | Municipal Water |
Parking
| Attached Garage | |
| Garage |
Land
| Acreage | No |
| Fence Type | Fenced Yard |
| Land Amenities | Schools |
| Sewer | Sanitary Sewer |
| Size Depth | 100 Ft ,1 In |
| Size Frontage | 32 Ft ,6 In |
| Size Irregular | 32.54 X 100.16 Ft |
| Size Total Text | 32.54 X 100.16 Ft |
Rooms
| Level | Type | Length | Width | Dimensions |
|---|---|---|---|---|
| Lower Level | Bedroom 2 | 3.9 m | 3.56 m | 3.9 m x 3.56 m |
| Lower Level | Bedroom 3 | 4 m | 3.66 m | 4 m x 3.66 m |
| Lower Level | Recreational, Games Room | 3.12 m | 7.18 m | 3.12 m x 7.18 m |
| Main Level | Kitchen | 2.29 m | 2.62 m | 2.29 m x 2.62 m |
| Main Level | Dining Room | 3.41 m | 4.27 m | 3.41 m x 4.27 m |
| Main Level | Primary Bedroom | 4.8 m | 3.39 m | 4.8 m x 3.39 m |
| Main Level | Living Room | 5.49 m | 3.87 m | 5.49 m x 3.87 m |
https://www.realtor.ca/real-estate/27910877/56-hartsfield-drive-clarington-courtice-courtice
Contact Us
Contact us for more information
Robert Floris
Salesperson
21 Drew St
Oshawa, Ontario L1H 4Z7
(905) 728-1600
(905) 436-1745

































































