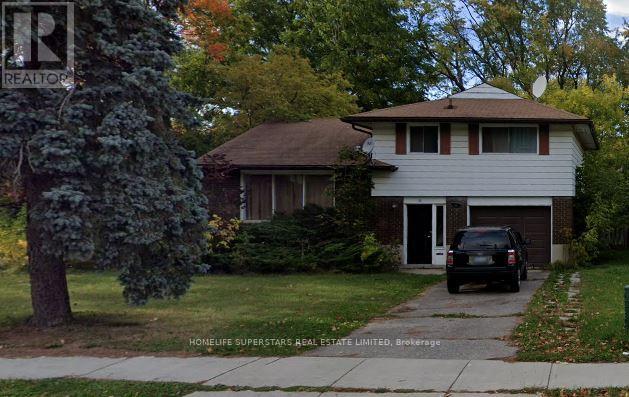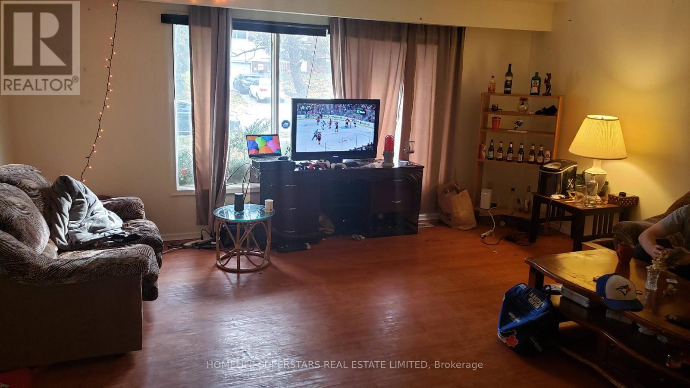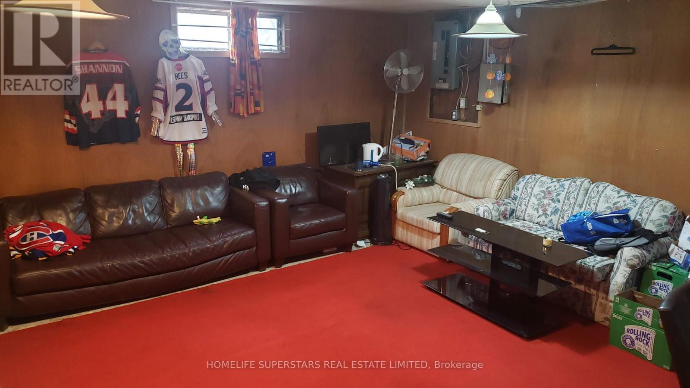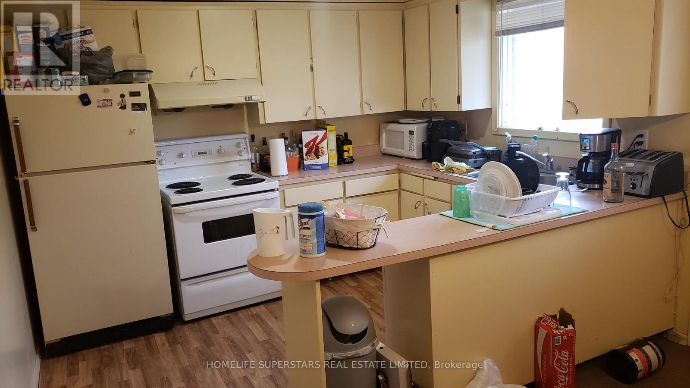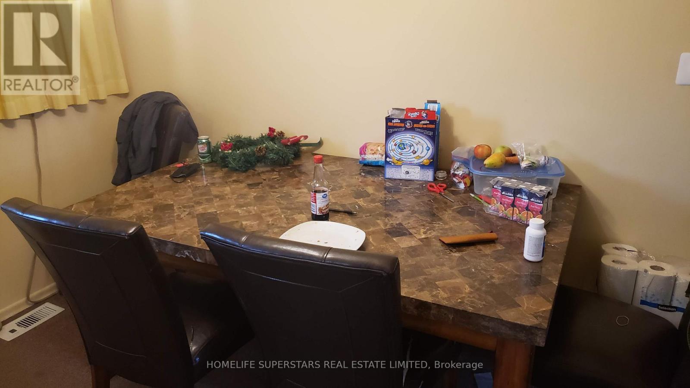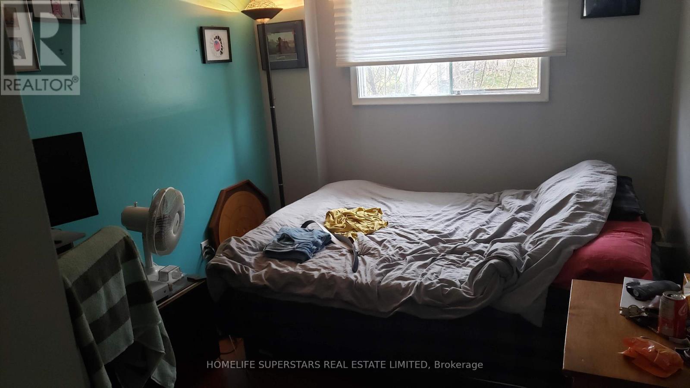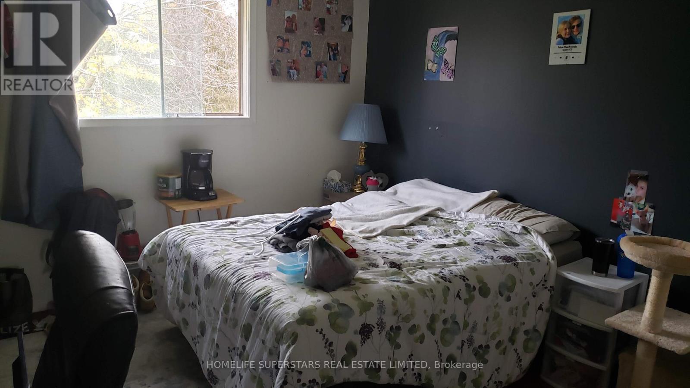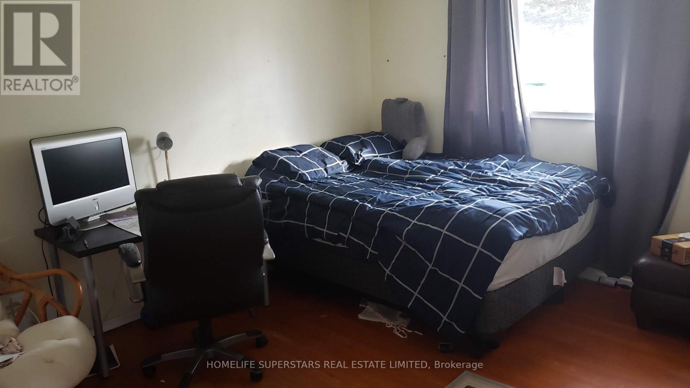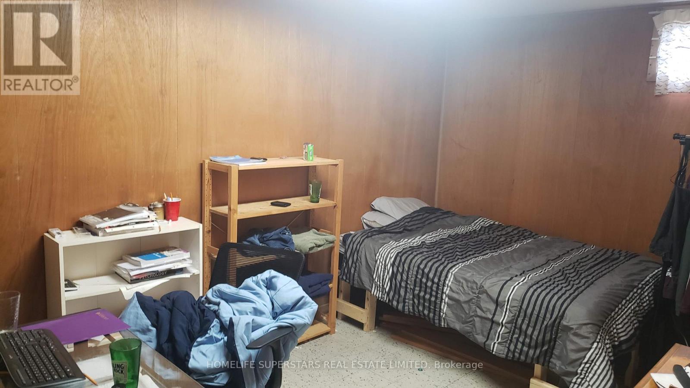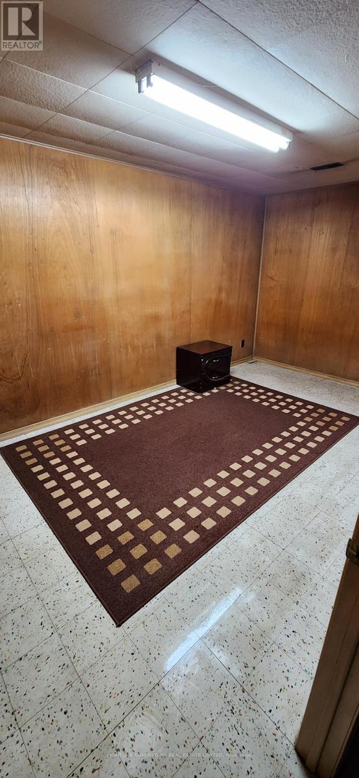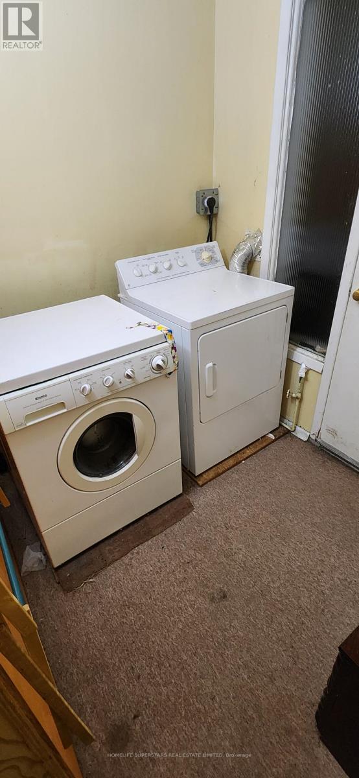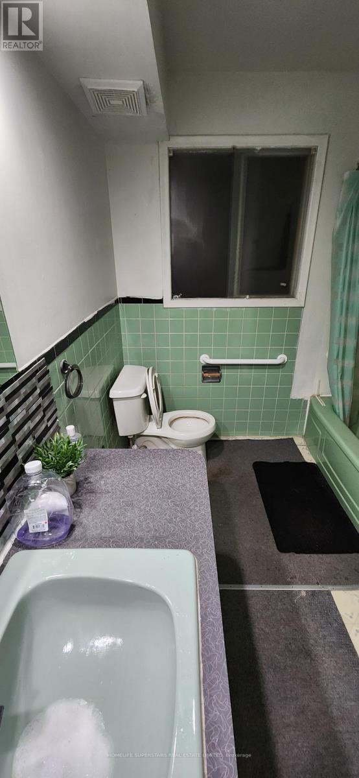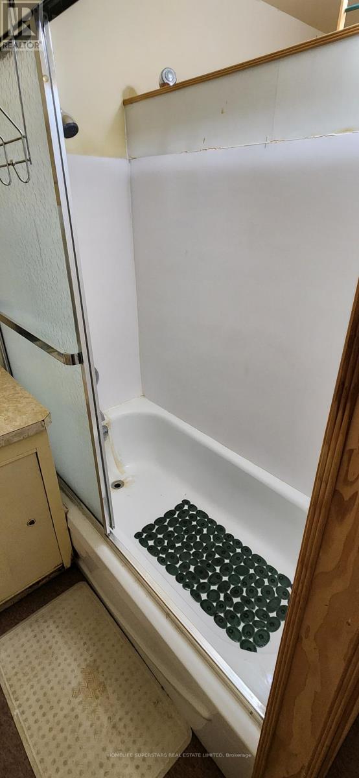56 High Street Waterloo, Ontario N2L 3X8
4 Bedroom
2 Bathroom
1,100 - 1,500 ft2
Central Air Conditioning
Forced Air
$4,000 Monthly
3 Bedrooms on Top Floor and Study Plus Rec Room in Basement. Walking Distance To University Of Waterloo and Wilfred Laurier University. Ideal for a Group of 3 or 4 Students. Showings available on weekends, available 1 May 2026. Contact Realtor at harryrealtor7777@gmail.com. (id:50886)
Property Details
| MLS® Number | X12547208 |
| Property Type | Single Family |
| Parking Space Total | 3 |
Building
| Bathroom Total | 2 |
| Bedrooms Above Ground | 3 |
| Bedrooms Below Ground | 1 |
| Bedrooms Total | 4 |
| Appliances | Water Heater |
| Basement Development | Finished |
| Basement Type | N/a (finished) |
| Construction Style Attachment | Detached |
| Cooling Type | Central Air Conditioning |
| Exterior Finish | Brick Facing, Shingles |
| Foundation Type | Unknown |
| Heating Fuel | Natural Gas |
| Heating Type | Forced Air |
| Stories Total | 2 |
| Size Interior | 1,100 - 1,500 Ft2 |
| Type | House |
| Utility Water | Municipal Water |
Parking
| Attached Garage | |
| Garage |
Land
| Acreage | No |
| Sewer | Sanitary Sewer |
Rooms
| Level | Type | Length | Width | Dimensions |
|---|---|---|---|---|
| Second Level | Bedroom | 3.81 m | 3.84 m | 3.81 m x 3.84 m |
| Second Level | Bedroom 2 | 3.67 m | 3.41 m | 3.67 m x 3.41 m |
| Second Level | Bedroom 3 | 3.96 m | 2.65 m | 3.96 m x 2.65 m |
| Basement | Study | 2.91 m | 5.15 m | 2.91 m x 5.15 m |
| Basement | Recreational, Games Room | 5.49 m | 5.15 m | 5.49 m x 5.15 m |
| Main Level | Kitchen | 2.63 m | 3.08 m | 2.63 m x 3.08 m |
| Main Level | Living Room | 4.91 m | 5.18 m | 4.91 m x 5.18 m |
| Main Level | Dining Room | 2.72 m | 3.08 m | 2.72 m x 3.08 m |
https://www.realtor.ca/real-estate/29106176/56-high-street-waterloo
Contact Us
Contact us for more information
Harry Multani
Salesperson
www.harrymultani.com/
www.facebook.com/profile.php?id=100008825977909
www.linkedin.com/profile/public-profile-settings?trk=prof-edit-edit-public_profile
Homelife Superstars Real Estate Limited
102-23 Westmore Drive
Toronto, Ontario M9V 3Y7
102-23 Westmore Drive
Toronto, Ontario M9V 3Y7
(416) 740-4000
(416) 740-8314

