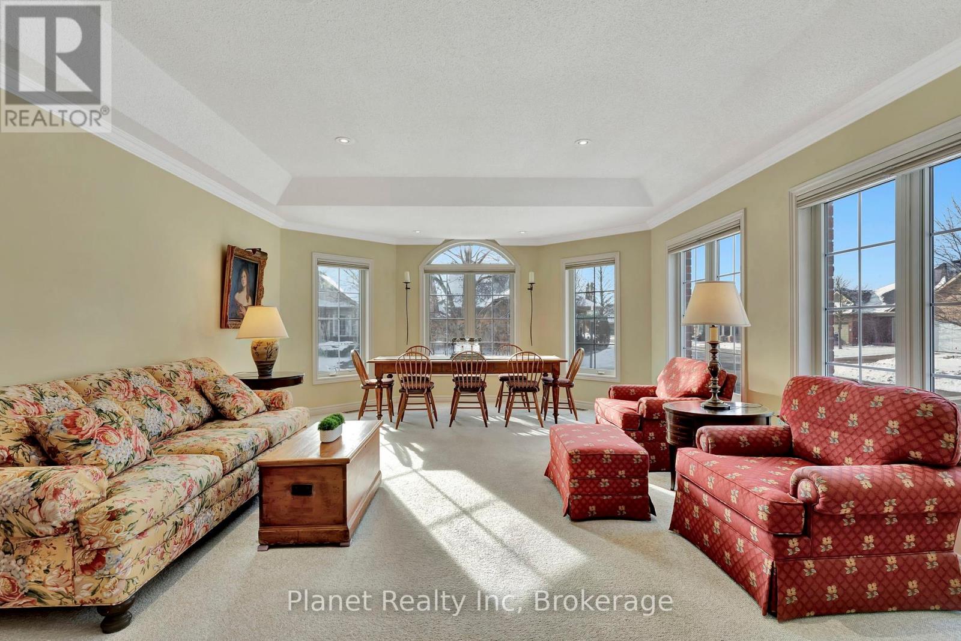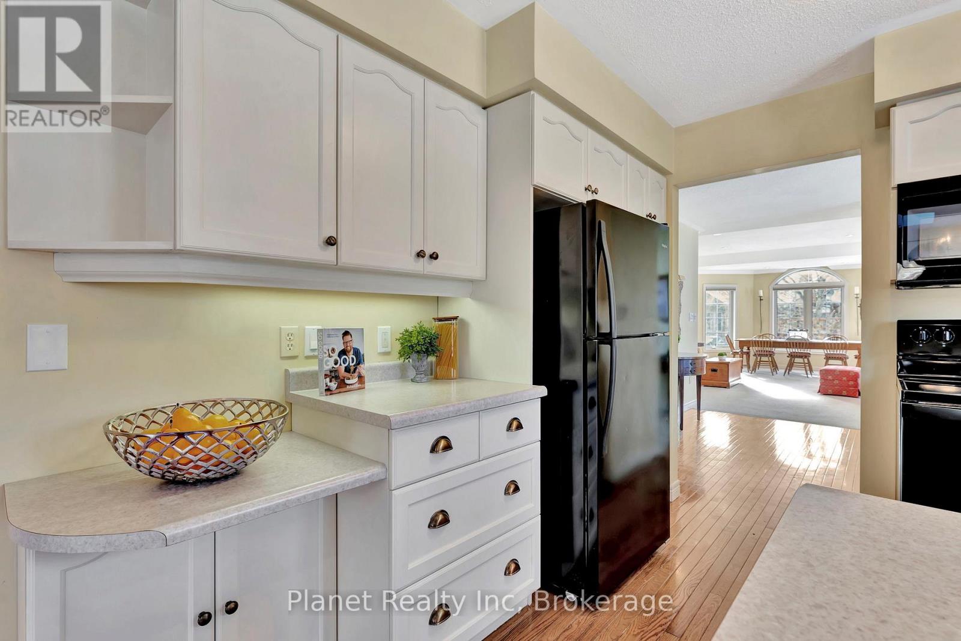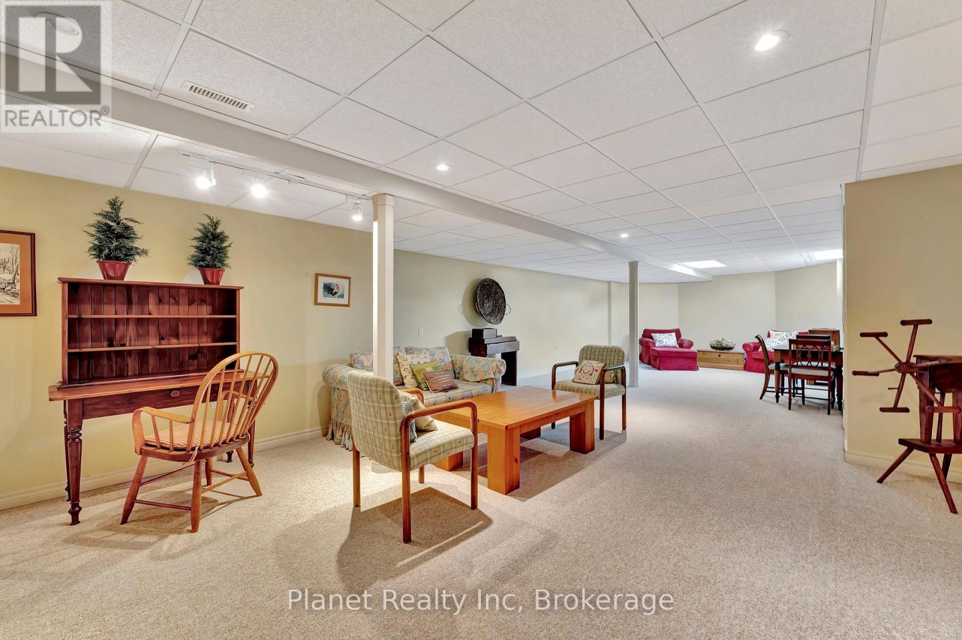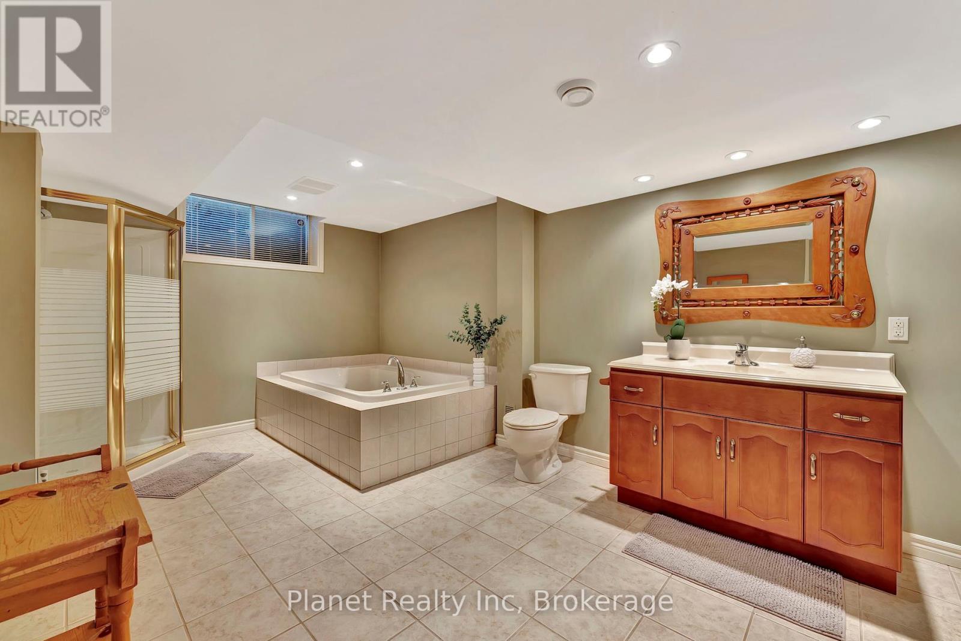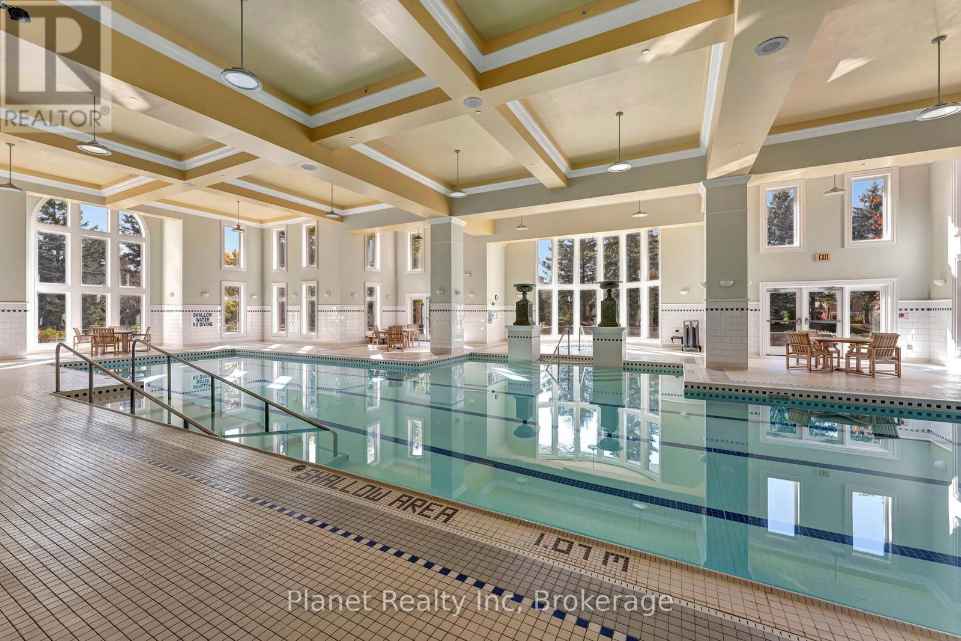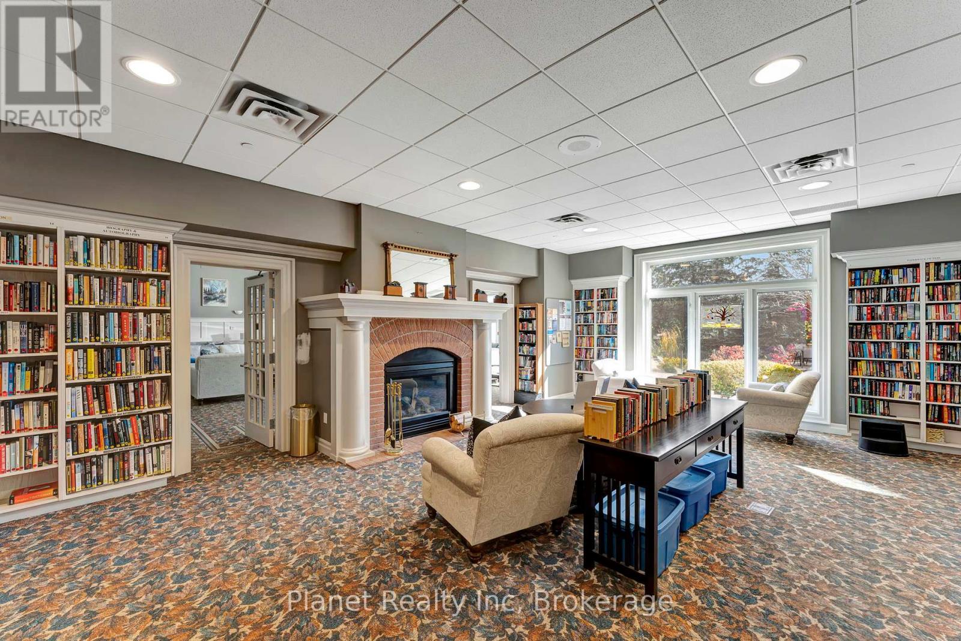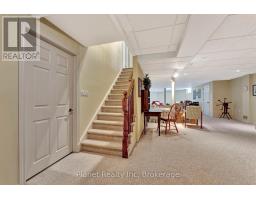56 Honeysuckle Drive Guelph, Ontario N1G 4X7
$939,900Maintenance, Insurance, Common Area Maintenance
$766.45 Monthly
Maintenance, Insurance, Common Area Maintenance
$766.45 MonthlyWelcome to 56 Honeysuckle Drive, a detached corner lot Bungalow, with a sought-after Birchtree floorplan in The Village by the Arboretum. This charming home features a spacious living and dining area filled with an abundance of natural light. The main floor includes two bedrooms on the main floor, including a luxurious primary suite complete with a dual-sided gas fireplace, accessible 5-piece ensuite bath with skylight, stand-up shower, tub, water closet & double sink vanity. The double sliding door closets in the primary bedroom offers ample storage. This level also includes a convenient 2-piece powder room and a side-by-side laundry closet. The bright kitchen features hardwood flooring and boasts a cozy dinette, while the adjacent living room, featuring a gas fireplace & additional skylight, leads out to a private rear deck ideal for relaxing, sharing a summer meal or enjoying your morning coffee. The fully finished basement is an entertainers dream, with a large rec room perfect for family gatherings, hobbies, or visits from grandchildren. It also features a guest bedroom with a generous storage closet, a large bathroom with a stand-up shower and 2-seater tub, and a utility/storage room for added convenience. Not to be forgotten is the instantly welcoming covered front porch and single car garage for additional parking or storage. Enjoy a variety of amenities such as a clubhouse, fitness center, pool, game rooms, walking trails, and more. Additionally, you'll benefit from a maintenance-free lifestyle, with landscaping and snow removal all handled for you. Don't miss out on the chance to make this retirement village your new home. Reach out today to schedule a showing and discover the comfort and convenience this home & community have to offer! (id:50886)
Open House
This property has open houses!
1:00 pm
Ends at:3:00 pm
Property Details
| MLS® Number | X11911521 |
| Property Type | Single Family |
| Community Name | Village By The Arboretum |
| CommunityFeatures | Pet Restrictions |
| ParkingSpaceTotal | 2 |
Building
| BathroomTotal | 3 |
| BedroomsAboveGround | 2 |
| BedroomsBelowGround | 1 |
| BedroomsTotal | 3 |
| Amenities | Fireplace(s) |
| Appliances | Garage Door Opener Remote(s), Water Heater, Water Softener, Dishwasher, Dryer, Refrigerator, Stove, Washer, Window Coverings |
| ArchitecturalStyle | Bungalow |
| BasementDevelopment | Finished |
| BasementType | N/a (finished) |
| CoolingType | Central Air Conditioning |
| ExteriorFinish | Vinyl Siding, Brick |
| FireplacePresent | Yes |
| FireplaceTotal | 1 |
| HalfBathTotal | 1 |
| HeatingFuel | Natural Gas |
| HeatingType | Forced Air |
| StoriesTotal | 1 |
| SizeInterior | 1399.9886 - 1598.9864 Sqft |
| Type | Other |
Parking
| Attached Garage |
Land
| Acreage | No |
Rooms
| Level | Type | Length | Width | Dimensions |
|---|---|---|---|---|
| Basement | Recreational, Games Room | 14.29 m | 5.3 m | 14.29 m x 5.3 m |
| Basement | Bathroom | 5.14 m | 3.14 m | 5.14 m x 3.14 m |
| Basement | Bedroom 2 | 4.5 m | 3.26 m | 4.5 m x 3.26 m |
| Main Level | Bedroom | 2.81 m | 3.21 m | 2.81 m x 3.21 m |
| Main Level | Primary Bedroom | 4.43 m | 4.81 m | 4.43 m x 4.81 m |
| Main Level | Bathroom | 1.61 m | 1.27 m | 1.61 m x 1.27 m |
| Main Level | Bathroom | 3.47 m | 3.01 m | 3.47 m x 3.01 m |
| Main Level | Living Room | 6.85 m | 4.64 m | 6.85 m x 4.64 m |
| Main Level | Kitchen | 3.04 m | 3.4 m | 3.04 m x 3.4 m |
| Main Level | Eating Area | 2.2 m | 3.51 m | 2.2 m x 3.51 m |
| Main Level | Family Room | 3.73 m | 3.39 m | 3.73 m x 3.39 m |
Interested?
Contact us for more information
Tyson Hinschberger
Broker
281 Stone Road East, Unit 103
Guelph, Ontario N1G 5J5
Megan Webb
Salesperson
281 Stone Road East, Unit 103
Guelph, Ontario N1G 5J5





