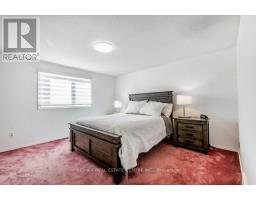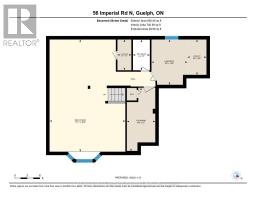56 Imperial Road N Guelph, Ontario N1H 8A5
$799,900
Location, location, location...and pride of ownership! 56 Imperial Road North is a spacious 3-bedroom home in Guelph's desirable West End. Top to bottom, this home has seen many updates, including the Kitchen & Main Level Flooring (2017), Many Windows (2019), Upstairs Bathroom & Garage Door (2020), Roof & Fence (2021), & Hot Tub (2022). Perfect for entertaining and family gatherings, this home boasts vaulted ceilings, three living spaces, and a grand-tiered deck. Not only does it back onto green space, but it is within walking distance to schools, shopping, and the West End Recreation Centre. Come in to have a look for yourself and see what it looks like to come home to this stunning space. (id:50886)
Property Details
| MLS® Number | X10424196 |
| Property Type | Single Family |
| Community Name | West Willow Woods |
| AmenitiesNearBy | Park, Place Of Worship, Public Transit, Schools |
| CommunityFeatures | Community Centre |
| ParkingSpaceTotal | 3 |
| Structure | Deck |
Building
| BathroomTotal | 3 |
| BedroomsAboveGround | 3 |
| BedroomsTotal | 3 |
| Appliances | Hot Tub, Garage Door Opener Remote(s), Dryer, Garage Door Opener, Refrigerator, Stove, Washer |
| BasementType | Full |
| ConstructionStyleAttachment | Detached |
| CoolingType | Central Air Conditioning |
| ExteriorFinish | Aluminum Siding, Brick |
| FireplacePresent | Yes |
| FoundationType | Concrete |
| HalfBathTotal | 2 |
| HeatingFuel | Natural Gas |
| HeatingType | Forced Air |
| StoriesTotal | 2 |
| SizeInterior | 1099.9909 - 1499.9875 Sqft |
| Type | House |
| UtilityWater | Municipal Water |
Parking
| Attached Garage |
Land
| Acreage | No |
| LandAmenities | Park, Place Of Worship, Public Transit, Schools |
| Sewer | Sanitary Sewer |
| SizeFrontage | 48 Ft |
| SizeIrregular | 48 Ft |
| SizeTotalText | 48 Ft |
Rooms
| Level | Type | Length | Width | Dimensions |
|---|---|---|---|---|
| Second Level | Primary Bedroom | 3.99 m | 3.99 m | 3.99 m x 3.99 m |
| Second Level | Bedroom 2 | 2.77 m | 3.63 m | 2.77 m x 3.63 m |
| Second Level | Bedroom 3 | 2.69 m | 3 m | 2.69 m x 3 m |
| Basement | Laundry Room | 2.59 m | 3.25 m | 2.59 m x 3.25 m |
| Basement | Recreational, Games Room | 5.46 m | 8.08 m | 5.46 m x 8.08 m |
| Basement | Utility Room | 1.37 m | 2.54 m | 1.37 m x 2.54 m |
| Main Level | Living Room | 5.54 m | 3.45 m | 5.54 m x 3.45 m |
| Main Level | Dining Room | 5.56 m | 2.57 m | 5.56 m x 2.57 m |
| Main Level | Kitchen | 5.94 m | 3 m | 5.94 m x 3 m |
| Main Level | Family Room | 5.56 m | 4.14 m | 5.56 m x 4.14 m |
Interested?
Contact us for more information
Jim Kellesis
Salesperson
238 Speedvale Ave W #b
Guelph, Ontario N1H 1C4

















































