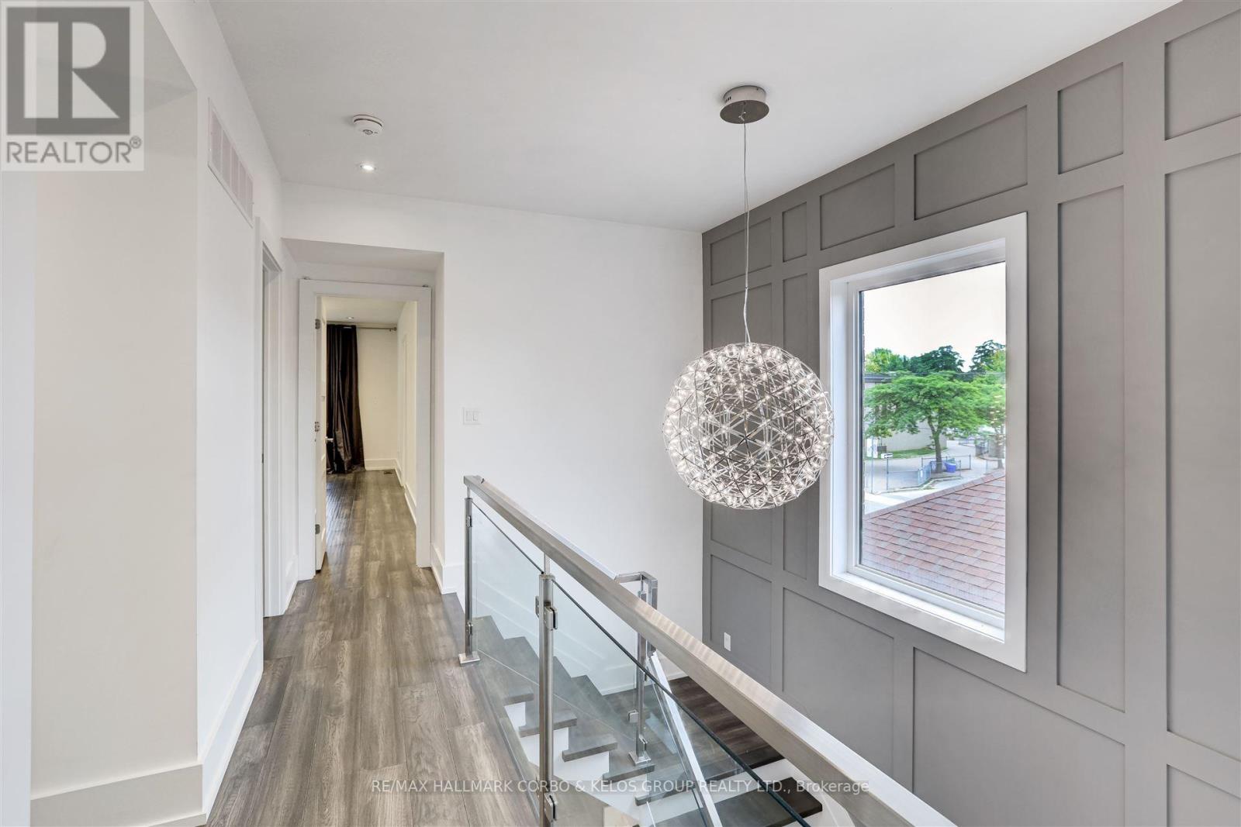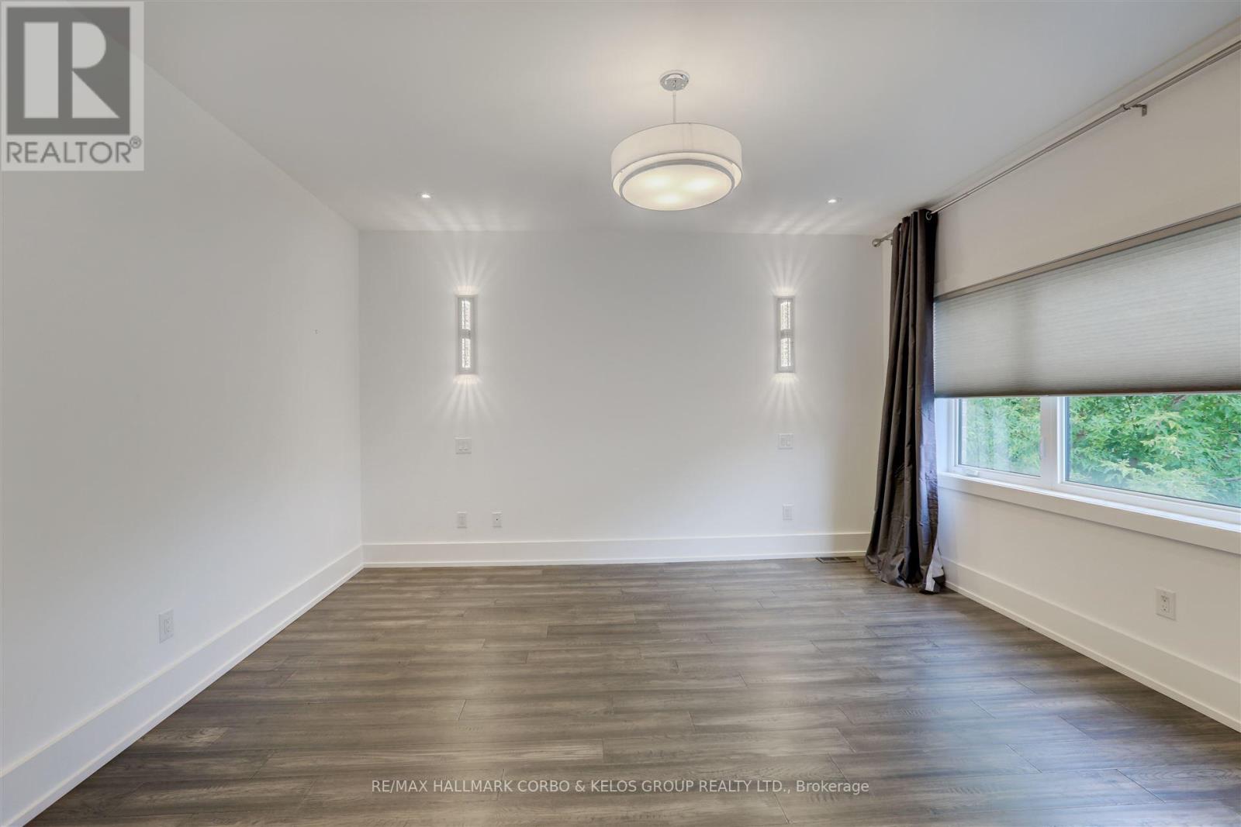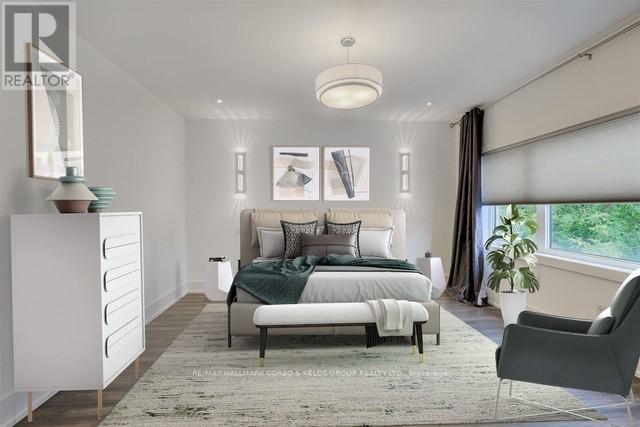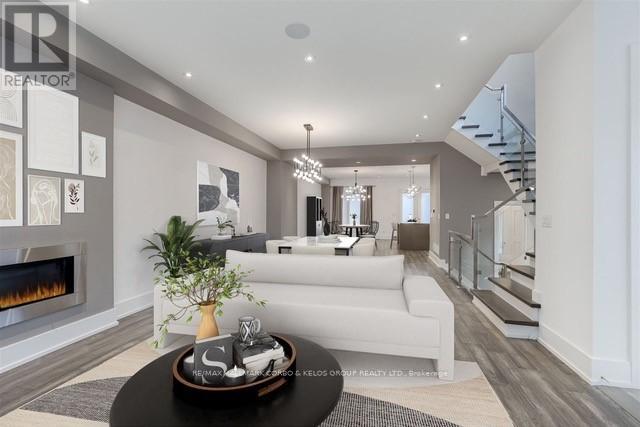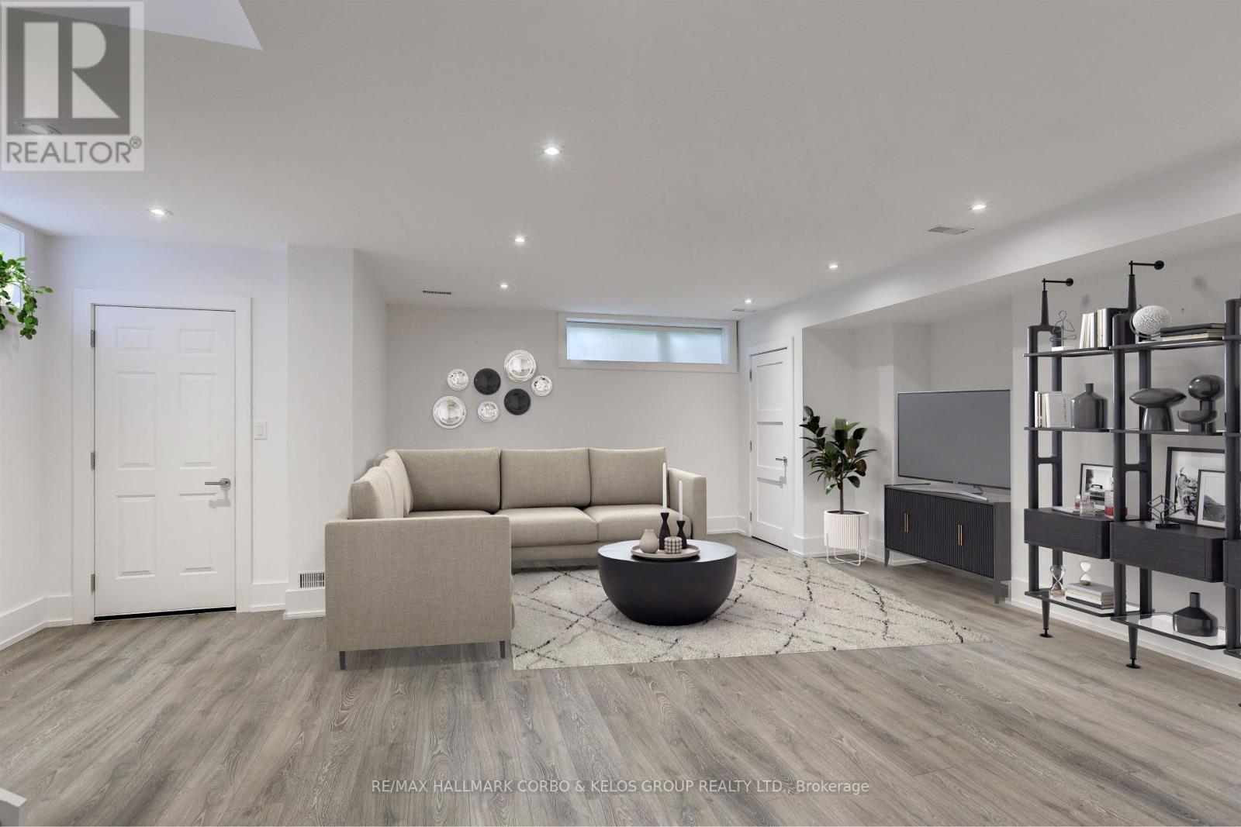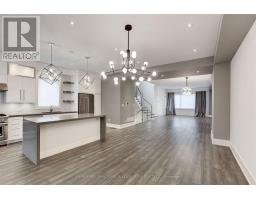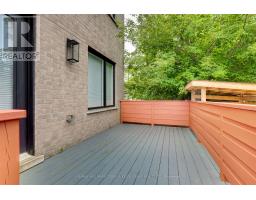56 Joanith Drive Toronto, Ontario M4B 1S7
4 Bedroom
4 Bathroom
Fireplace
Central Air Conditioning
Forced Air
$1,799,900
CUSTOM BUILT 4 BEDROOM MODERN 2 STOREY HOME IN DEMAND NEIGHBOURHOOD!! QUALITY FINISHES THROUGHOUT. HARDWOOD FLOORS, POT LIGHTS, CHEF'S KITCHEN, 6 PC. MASTER ENSUITE. FINISHED BASEMENT WITH SEPARATE ENTRANCE. CLOSE TO TRANSIT AND SHOPPING. DETACHED GARAGE WITH 5 CAR PARKING. **** EXTRAS **** AS PER SCHEDULE \"B\" (id:50886)
Property Details
| MLS® Number | E11824478 |
| Property Type | Single Family |
| Community Name | O'Connor-Parkview |
| ParkingSpaceTotal | 5 |
Building
| BathroomTotal | 4 |
| BedroomsAboveGround | 4 |
| BedroomsTotal | 4 |
| BasementDevelopment | Finished |
| BasementFeatures | Separate Entrance |
| BasementType | N/a (finished) |
| ConstructionStyleAttachment | Detached |
| CoolingType | Central Air Conditioning |
| ExteriorFinish | Brick |
| FireplacePresent | Yes |
| FlooringType | Hardwood, Ceramic, Laminate |
| FoundationType | Block |
| HalfBathTotal | 1 |
| HeatingFuel | Natural Gas |
| HeatingType | Forced Air |
| StoriesTotal | 2 |
| Type | House |
| UtilityWater | Municipal Water |
Parking
| Detached Garage |
Land
| Acreage | No |
| Sewer | Sanitary Sewer |
| SizeDepth | 105 Ft ,1 In |
| SizeFrontage | 35 Ft |
| SizeIrregular | 35.04 X 105.13 Ft |
| SizeTotalText | 35.04 X 105.13 Ft |
Rooms
| Level | Type | Length | Width | Dimensions |
|---|---|---|---|---|
| Second Level | Primary Bedroom | 6.55 m | 4.55 m | 6.55 m x 4.55 m |
| Second Level | Bedroom 2 | 3.84 m | 3.31 m | 3.84 m x 3.31 m |
| Second Level | Bedroom 3 | 4.56 m | 3.2 m | 4.56 m x 3.2 m |
| Second Level | Bedroom 4 | 3.23 m | 3.44 m | 3.23 m x 3.44 m |
| Basement | Laundry Room | 2.39 m | 2.17 m | 2.39 m x 2.17 m |
| Basement | Recreational, Games Room | 8.01 m | 6.75 m | 8.01 m x 6.75 m |
| Basement | Great Room | 6.75 m | 5.34 m | 6.75 m x 5.34 m |
| Main Level | Living Room | 8.19 m | 4.74 m | 8.19 m x 4.74 m |
| Main Level | Dining Room | 8.19 m | 4.74 m | 8.19 m x 4.74 m |
| Main Level | Kitchen | 7.43 m | 6.58 m | 7.43 m x 6.58 m |
| Main Level | Family Room | 7.43 m | 6.58 m | 7.43 m x 6.58 m |
Interested?
Contact us for more information
Chris Kelos
Salesperson
RE/MAX Hallmark Corbo & Kelos Group Realty Ltd.
785 Queen Street E Unit 301
Toronto, Ontario M4M 1H5
785 Queen Street E Unit 301
Toronto, Ontario M4M 1H5












