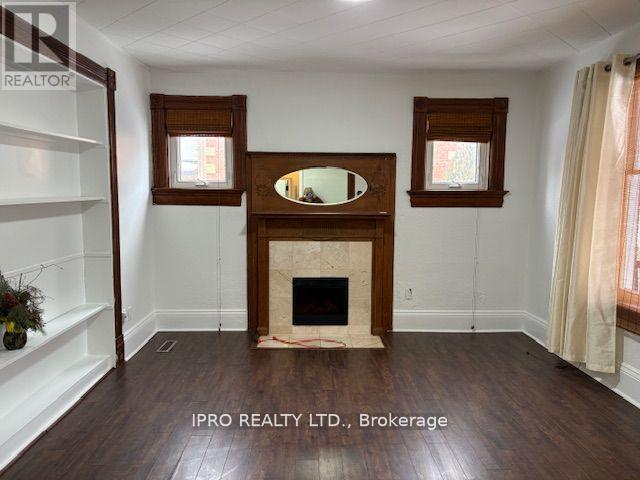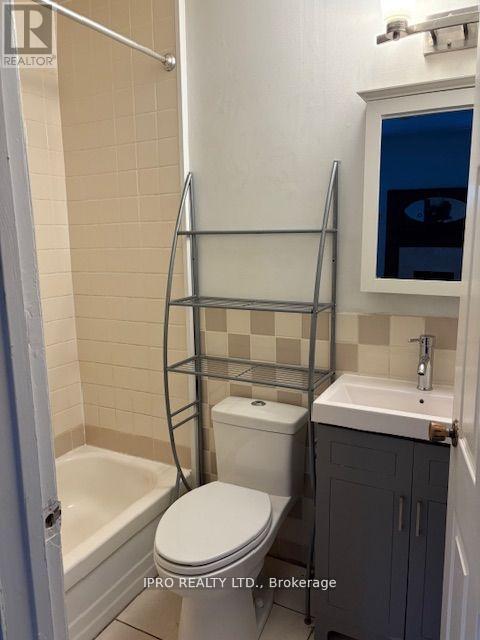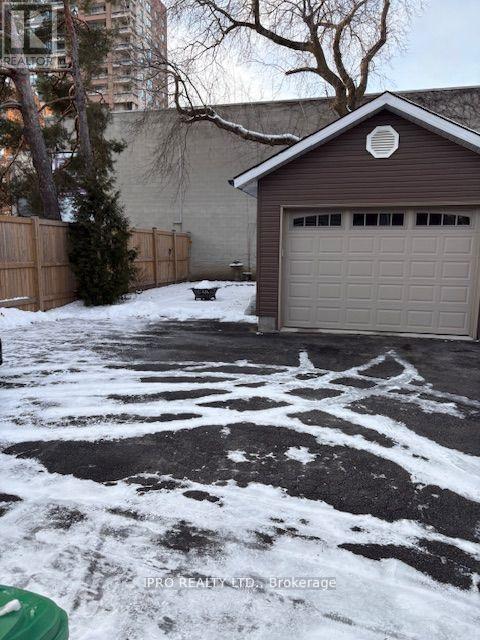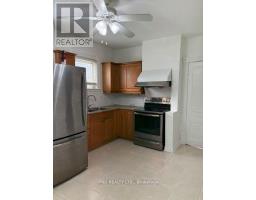56 John Street Brampton, Ontario L6W 1Z3
$2,750 Monthly
Charming Century Home for Rent in the Heart of Downtown Brampton! Step into a slice of history with this beautifully maintained century home located in the vibrant core of downtown Brampton--just steps from transit, shops, restaurants, theatre, and all the city has to offer! This character-filled home offers 2+1 bedrooms, (ideal for a home office or guest room), rich hardwood floors, and a cozy fireplace perfect for relaxing evenings. The home blends timeless elegance with modern convenience, making it a unique and welcoming space for professionals, couples, or small families. Enjoy your morning coffee in the bright sunroom overlooking a courtyard or unwind in the private backyard oasis--ideal for gardening, entertaining, or simply soaking up the sun. The home also features on-site parking, a rare find in this Central location! Steps to Transit. **EXTRAS** Lovely front porch is furnished for use by tenants, two separate entrances, front and rear with access to nice back yard w/fire pit and gardens. Some outdoor storage in garage is negotiable. Nicely updated and freshly painted! (id:50886)
Property Details
| MLS® Number | W12196671 |
| Property Type | Single Family |
| Community Name | Downtown Brampton |
| Amenities Near By | Hospital, Park, Place Of Worship |
| Community Features | Community Centre |
| Features | Carpet Free |
| Parking Space Total | 2 |
Building
| Bathroom Total | 1 |
| Bedrooms Above Ground | 2 |
| Bedrooms Below Ground | 1 |
| Bedrooms Total | 3 |
| Age | 100+ Years |
| Appliances | Microwave, Alarm System, Stove, Window Coverings, Refrigerator |
| Basement Development | Unfinished |
| Basement Type | N/a (unfinished) |
| Construction Style Attachment | Detached |
| Cooling Type | Central Air Conditioning |
| Exterior Finish | Brick |
| Fireplace Present | Yes |
| Flooring Type | Hardwood, Tile |
| Heating Fuel | Natural Gas |
| Heating Type | Forced Air |
| Stories Total | 2 |
| Size Interior | 1,100 - 1,500 Ft2 |
| Type | House |
| Utility Water | Municipal Water |
Parking
| No Garage |
Land
| Acreage | No |
| Fence Type | Fenced Yard |
| Land Amenities | Hospital, Park, Place Of Worship |
| Sewer | Sanitary Sewer |
| Size Depth | 132 Ft ,8 In |
| Size Frontage | 45 Ft ,1 In |
| Size Irregular | 45.1 X 132.7 Ft |
| Size Total Text | 45.1 X 132.7 Ft|under 1/2 Acre |
Rooms
| Level | Type | Length | Width | Dimensions |
|---|---|---|---|---|
| Flat | Living Room | 4.57 m | 3.96 m | 4.57 m x 3.96 m |
| Flat | Kitchen | 3.66 m | 3.04 m | 3.66 m x 3.04 m |
| Flat | Den | 3.96 m | 3.66 m | 3.96 m x 3.66 m |
| Flat | Primary Bedroom | 4.27 m | 2.56 m | 4.27 m x 2.56 m |
| Flat | Bedroom 2 | 3.04 m | 2.44 m | 3.04 m x 2.44 m |
| Flat | Bathroom | 3.04 m | 1.91 m | 3.04 m x 1.91 m |
Contact Us
Contact us for more information
Diane Boyd
Salesperson
(800) 756-4112
www.dianeboydhomes.com/
272 Queen Street East
Brampton, Ontario L6V 1B9
(905) 454-1100















































