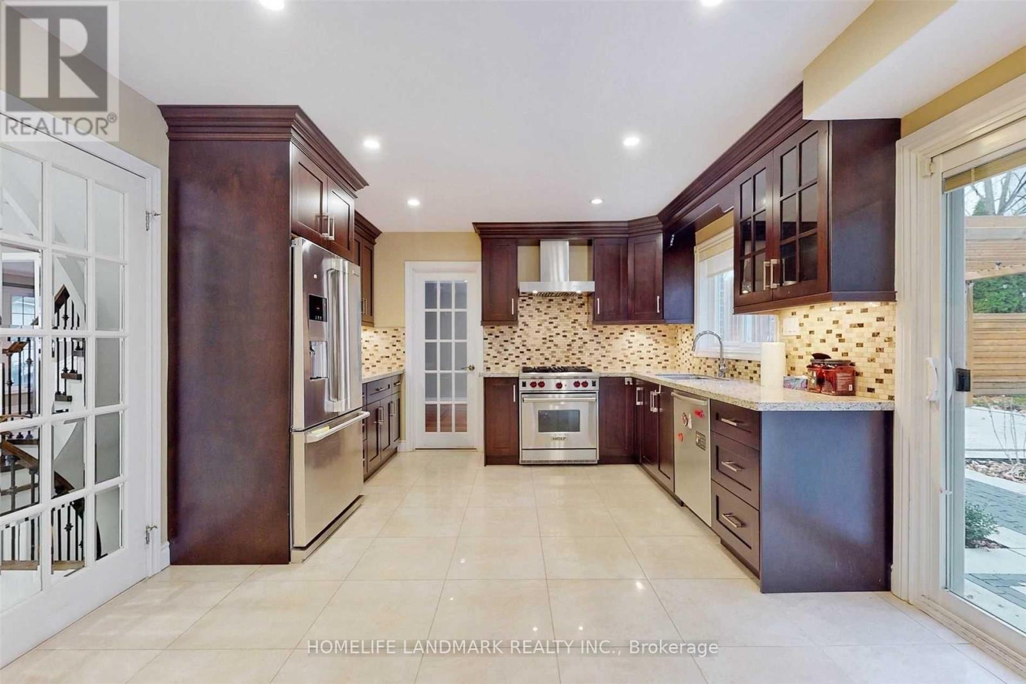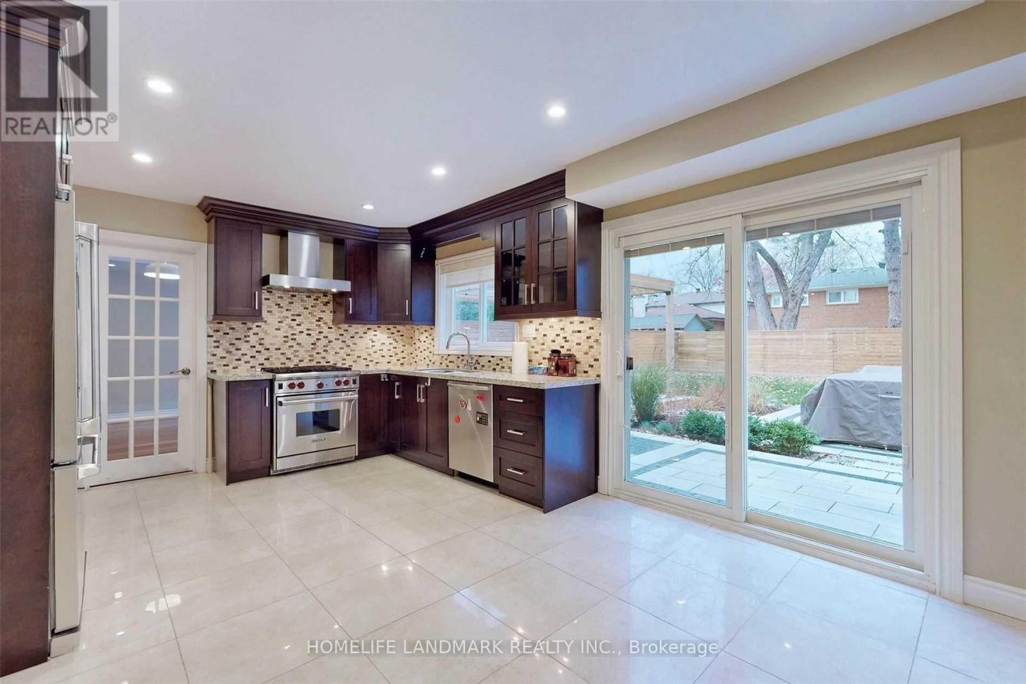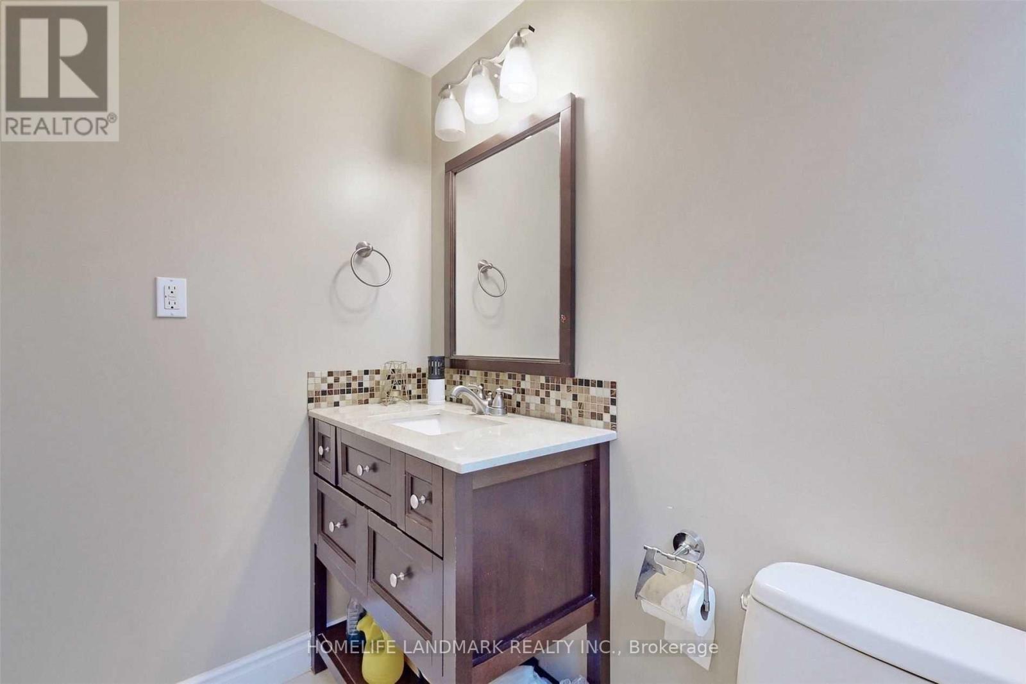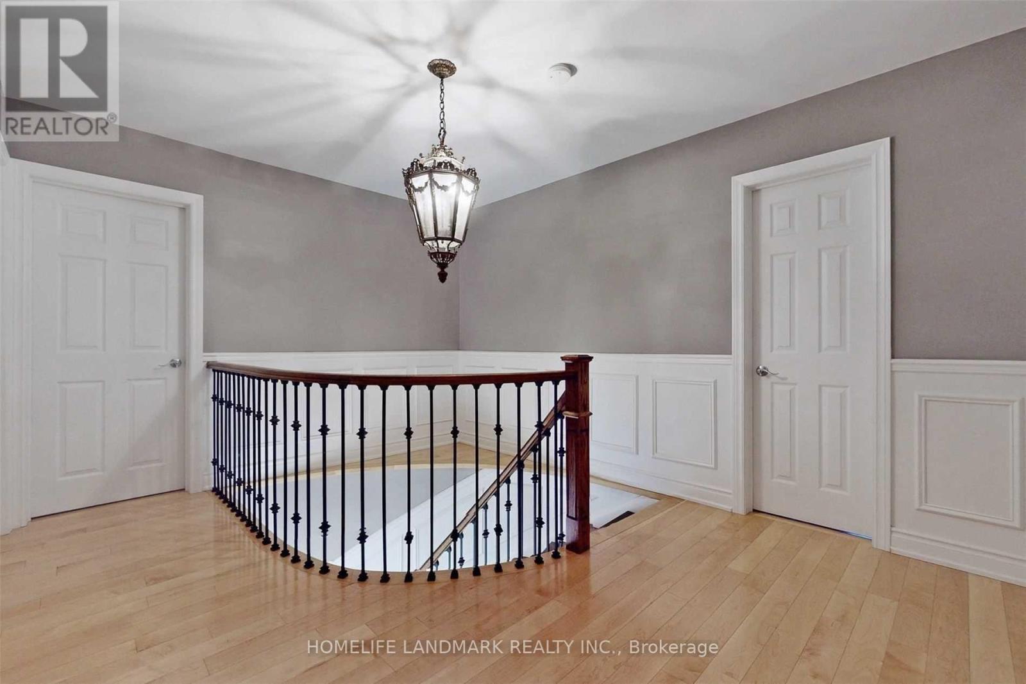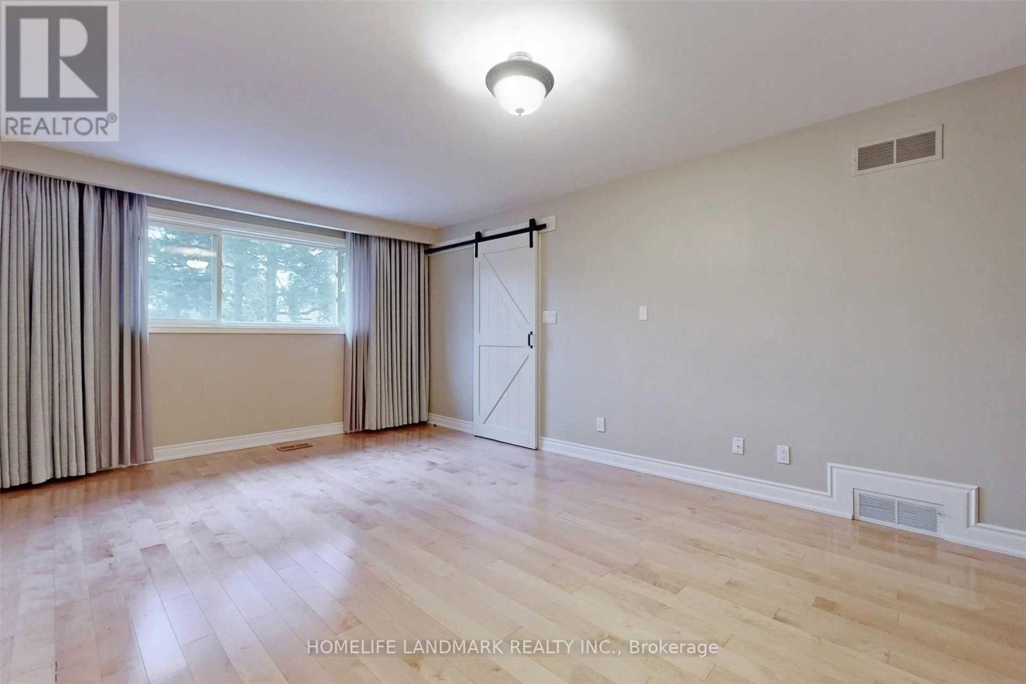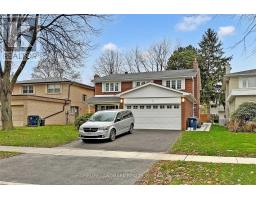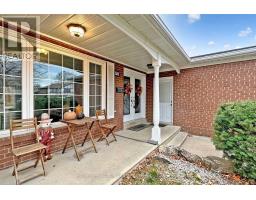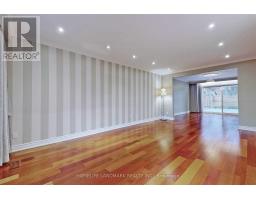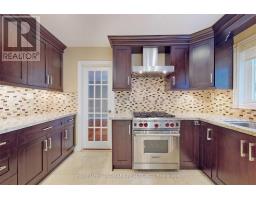56 Kentland Crescent Toronto, Ontario M2M 2X6
5 Bedroom
4 Bathroom
Fireplace
Central Air Conditioning
Forced Air
$5,500 Monthly
Prime Location! Entire Property For Lease, Beautiful, Renovated Large Family Home In Great Area, Hardwood Floor T/O, Kitchen W/Stone Countertop & Backsplash, Stainless Steel Appls, Updated Washrooms. Large Rear Private Yard Oasis With Gazebo, Gorgeous Interlock Patio. Excellent Schools: Steelesview, Zion Heights, Ay Jackson. Close To Shopping, Park And Ravine. (id:50886)
Property Details
| MLS® Number | C12009097 |
| Property Type | Single Family |
| Neigbourhood | Bayview Woods-Steeles |
| Community Name | Bayview Woods-Steeles |
| Parking Space Total | 4 |
Building
| Bathroom Total | 4 |
| Bedrooms Above Ground | 5 |
| Bedrooms Total | 5 |
| Appliances | Dishwasher, Dryer, Hood Fan, Range, Washer, Refrigerator |
| Basement Development | Finished |
| Basement Type | N/a (finished) |
| Construction Style Attachment | Detached |
| Cooling Type | Central Air Conditioning |
| Exterior Finish | Brick |
| Fireplace Present | Yes |
| Flooring Type | Porcelain Tile, Hardwood |
| Foundation Type | Unknown |
| Half Bath Total | 1 |
| Heating Fuel | Natural Gas |
| Heating Type | Forced Air |
| Stories Total | 2 |
| Type | House |
| Utility Water | Municipal Water |
Parking
| Garage |
Land
| Acreage | No |
| Sewer | Sanitary Sewer |
| Size Depth | 140 Ft ,7 In |
| Size Frontage | 50 Ft |
| Size Irregular | 50 X 140.6 Ft |
| Size Total Text | 50 X 140.6 Ft |
Rooms
| Level | Type | Length | Width | Dimensions |
|---|---|---|---|---|
| Second Level | Primary Bedroom | 7 m | 3.64 m | 7 m x 3.64 m |
| Second Level | Bedroom 2 | 3.94 m | 3.12 m | 3.94 m x 3.12 m |
| Second Level | Bedroom 3 | 3.06 m | 3.32 m | 3.06 m x 3.32 m |
| Second Level | Bedroom 4 | 3.03 m | 4.39 m | 3.03 m x 4.39 m |
| Second Level | Bedroom 5 | 4.58 m | 3.04 m | 4.58 m x 3.04 m |
| Lower Level | Recreational, Games Room | 6.93 m | 3.41 m | 6.93 m x 3.41 m |
| Lower Level | Den | 7.42 m | 3.3 m | 7.42 m x 3.3 m |
| Main Level | Living Room | 6.08 m | 3.64 m | 6.08 m x 3.64 m |
| Main Level | Dining Room | 4.31 m | 3.64 m | 4.31 m x 3.64 m |
| Main Level | Family Room | 5.6 m | 3.33 m | 5.6 m x 3.33 m |
| Main Level | Kitchen | 5.89 m | 2.95 m | 5.89 m x 2.95 m |
Contact Us
Contact us for more information
Lin Huang
Salesperson
Homelife Landmark Realty Inc.
7240 Woodbine Ave Unit 103
Markham, Ontario L3R 1A4
7240 Woodbine Ave Unit 103
Markham, Ontario L3R 1A4
(905) 305-1600
(905) 305-1609
www.homelifelandmark.com/









