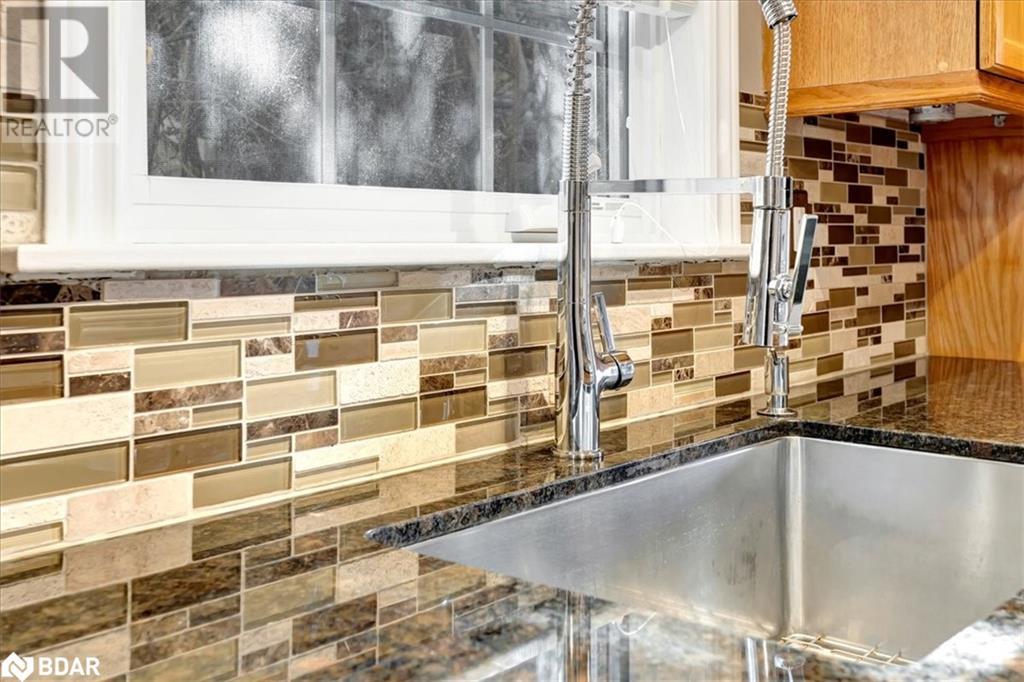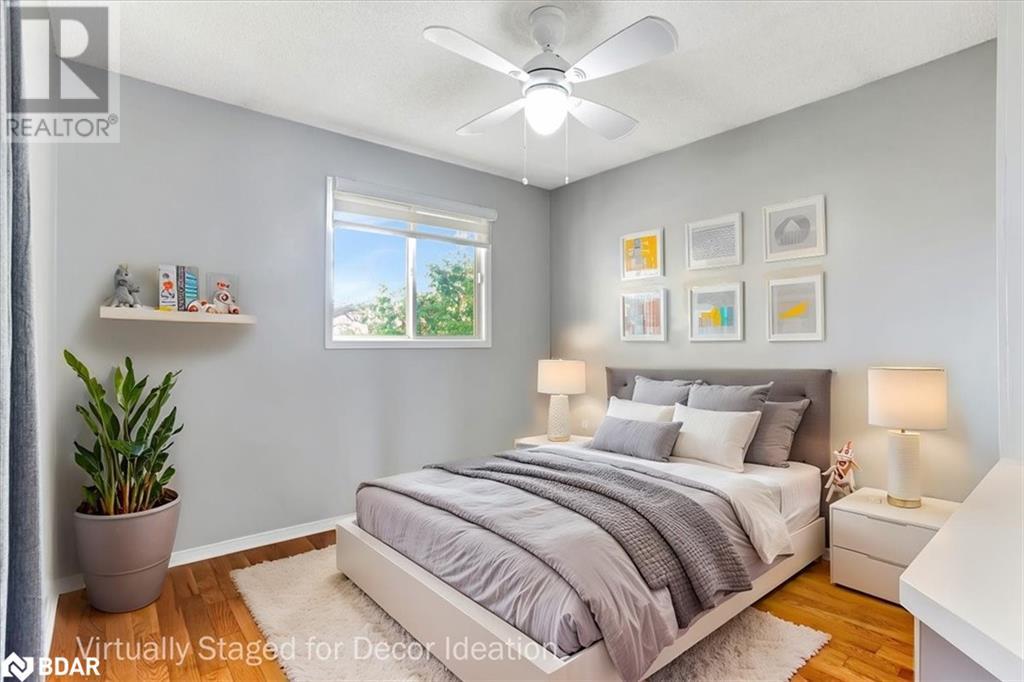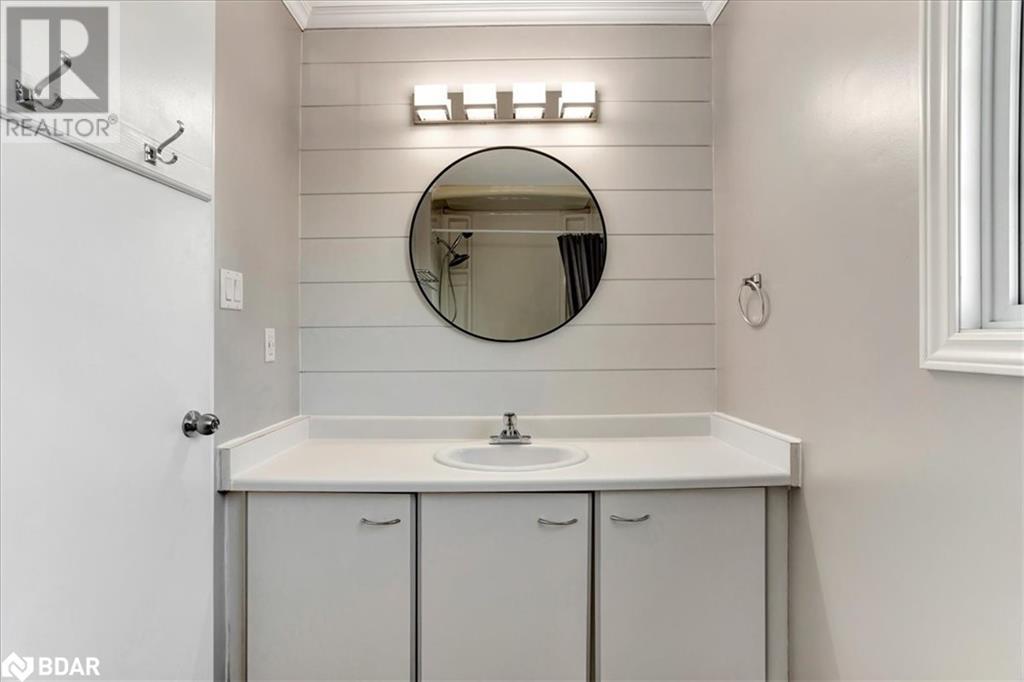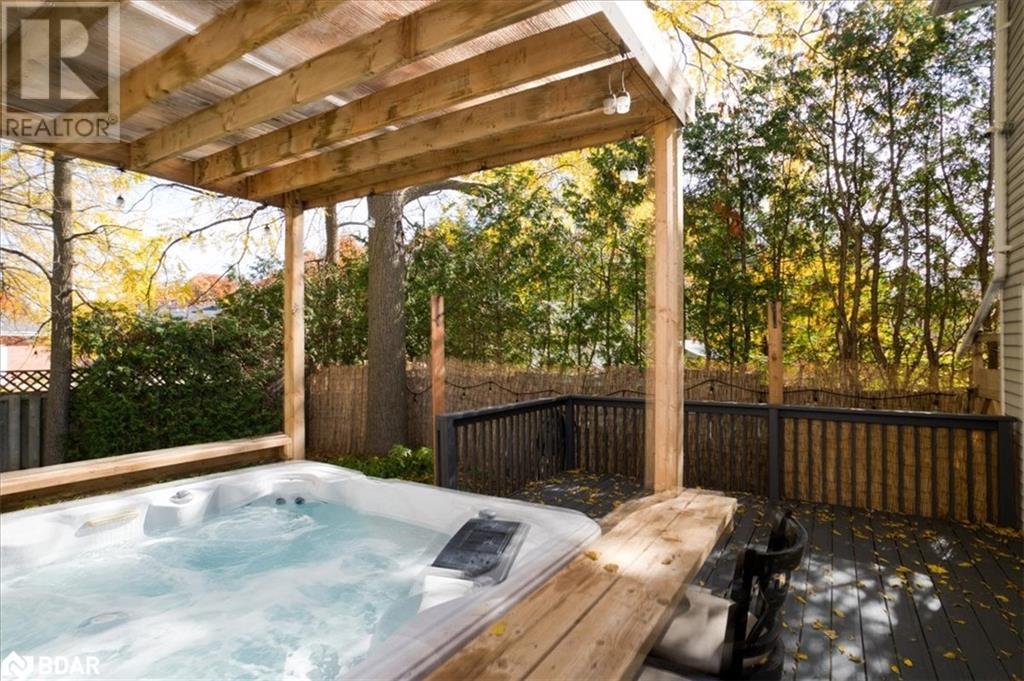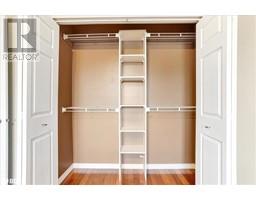56 Knicely Road Barrie, Ontario L4N 6V3
$775,000
Welcome to 56 Knicely Road!! This, 3 bedroom, 2 bathroom home is located on a quiet street in South Barrie and shows 10++. Features include; gleaming hardwood and ceramic flooring; eat-in kitchen with granite counters, tiled backsplash, and plenty of cupboards. The dining room has custom built-in cabinetry and opens to the bright spacious living room with gas fireplace. The double french doors lead to an oversize deck, with a hot tub and bar with bar stools, great for entertaining. There are 3 bedrooms on the upper level, including a spacious primary bedroom; hardwood flooring, closets with built in storage, and a jet tub in the main bath. The fully finished lower level is designed for relaxation, featuring a welcoming family room with a gas fireplace, a 4-piece bathroom and cold storage room. The large fenced yard has trees, perennial gardens, a firepit and 2 sheds. The double wide driveway with the absence of a sidewalk provides extra parking and the garage has inside entry to the home. Includes, appliances, central vac, central air, 3 security camers-2 in front and one at the back door with memory card- with hook up for a hard drive recorder. Close to schools, shopping and Barrie South GO, makes this an ideal family home. Some photos are Virtually Staged. (id:50886)
Property Details
| MLS® Number | 40686611 |
| Property Type | Single Family |
| CommunityFeatures | Quiet Area |
| EquipmentType | Water Heater |
| ParkingSpaceTotal | 5 |
| RentalEquipmentType | Water Heater |
Building
| BathroomTotal | 2 |
| BedroomsAboveGround | 3 |
| BedroomsTotal | 3 |
| Appliances | Central Vacuum, Dishwasher, Dryer, Microwave, Refrigerator, Stove, Washer, Microwave Built-in, Garage Door Opener, Hot Tub |
| ArchitecturalStyle | 2 Level |
| BasementDevelopment | Finished |
| BasementType | Full (finished) |
| ConstructedDate | 1988 |
| ConstructionStyleAttachment | Detached |
| CoolingType | Central Air Conditioning |
| ExteriorFinish | Brick, Other |
| FireplacePresent | Yes |
| FireplaceTotal | 2 |
| FoundationType | Poured Concrete |
| HeatingFuel | Natural Gas |
| HeatingType | Forced Air |
| StoriesTotal | 2 |
| SizeInterior | 1561 Sqft |
| Type | House |
| UtilityWater | Municipal Water |
Parking
| Attached Garage |
Land
| Acreage | No |
| Sewer | Municipal Sewage System |
| SizeDepth | 114 Ft |
| SizeFrontage | 40 Ft |
| SizeTotalText | Under 1/2 Acre |
| ZoningDescription | Res, |
Rooms
| Level | Type | Length | Width | Dimensions |
|---|---|---|---|---|
| Second Level | 4pc Bathroom | Measurements not available | ||
| Second Level | Bedroom | 12'3'' x 8'5'' | ||
| Second Level | Bedroom | 10'2'' x 10'5'' | ||
| Second Level | Primary Bedroom | 13'2'' x 10'3'' | ||
| Lower Level | Cold Room | Measurements not available | ||
| Lower Level | Laundry Room | Measurements not available | ||
| Lower Level | 4pc Bathroom | Measurements not available | ||
| Lower Level | Bonus Room | Measurements not available | ||
| Lower Level | Family Room | 15'0'' x 11'8'' | ||
| Main Level | Living Room | 12'6'' x 12'4'' | ||
| Main Level | Dining Room | 8'10'' x 8'6'' | ||
| Main Level | Kitchen | 15'8'' x 7'0'' |
https://www.realtor.ca/real-estate/27761188/56-knicely-road-barrie
Interested?
Contact us for more information
Lorraine Clarke
Broker
43 Fawn Crescent
Barrie, Ontario L4N 7Z6








