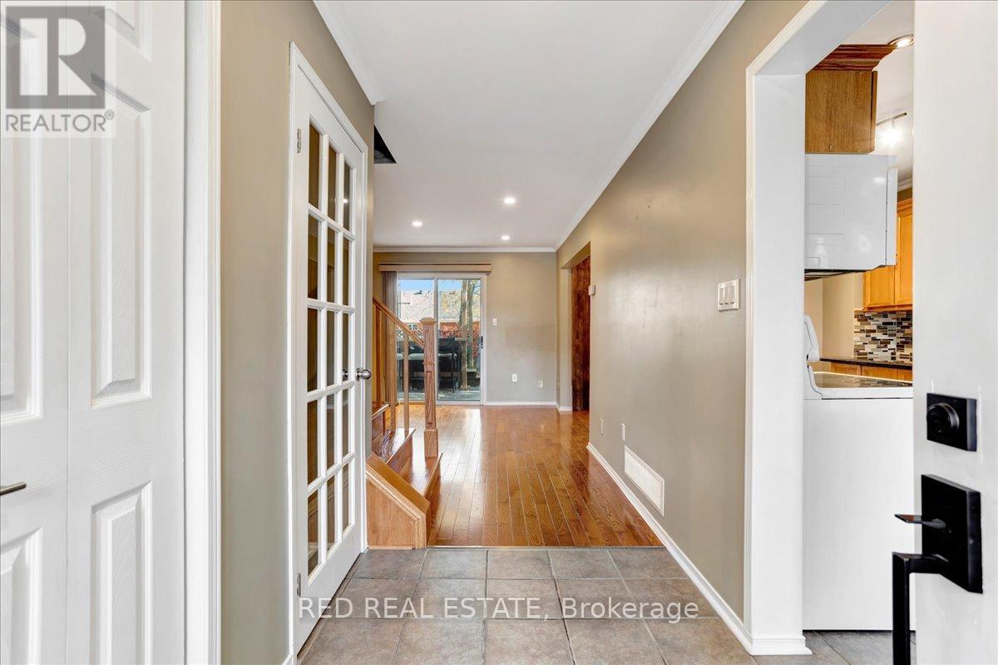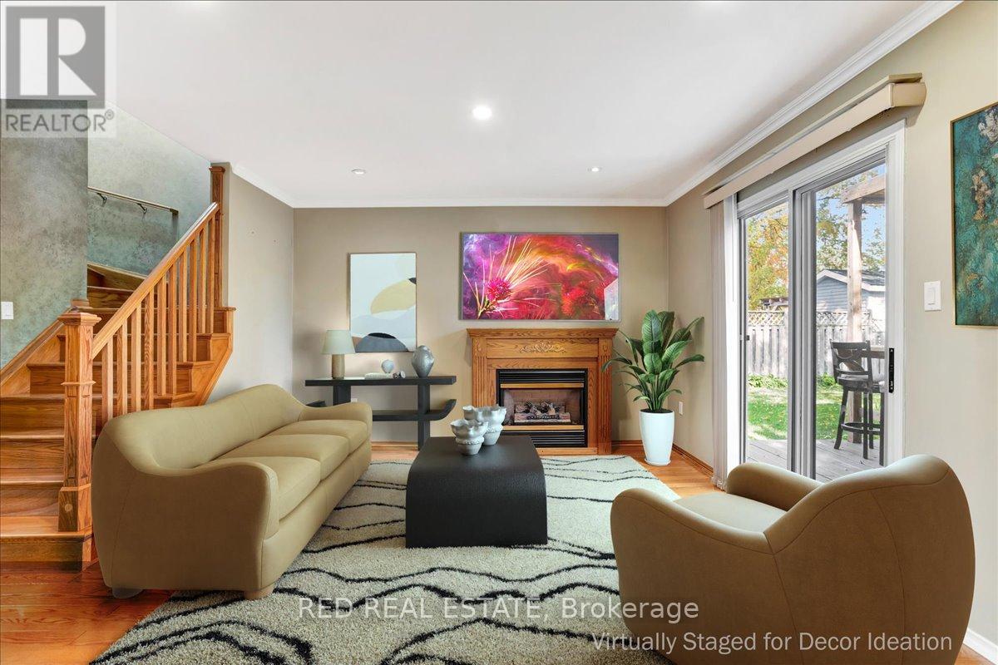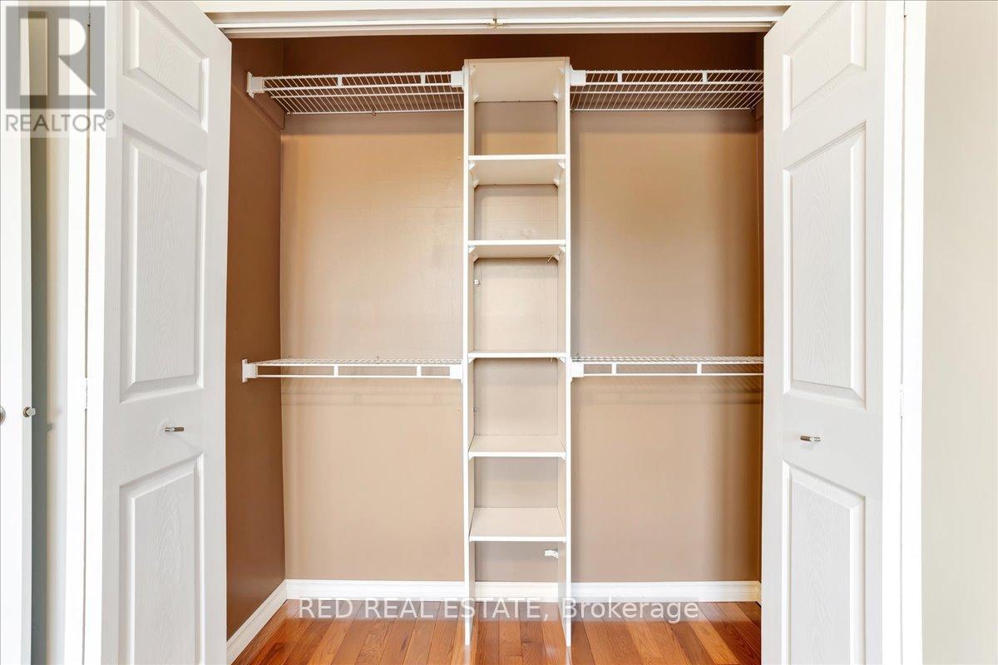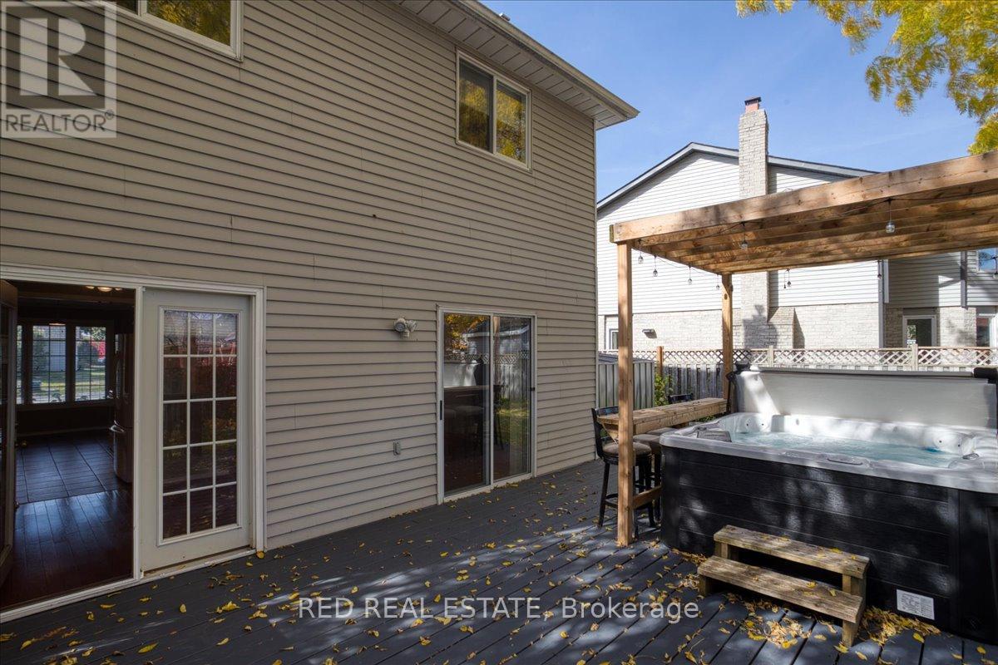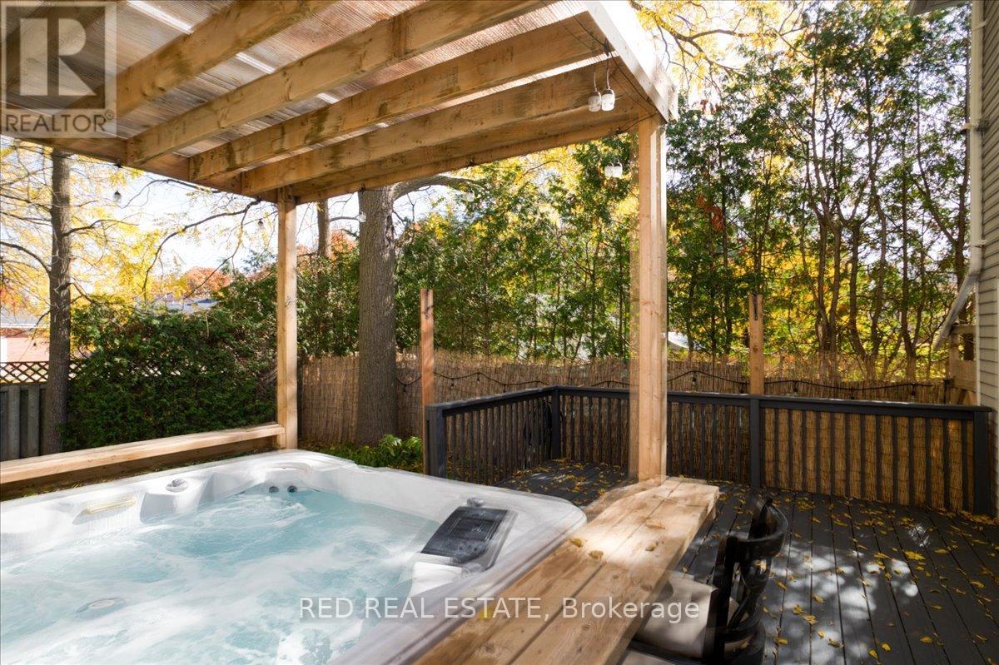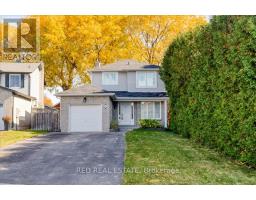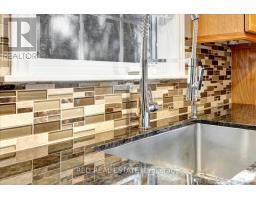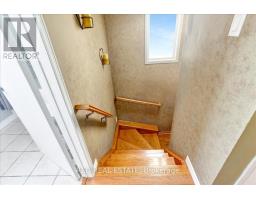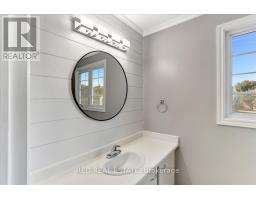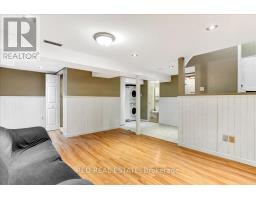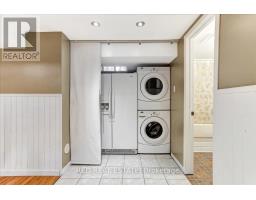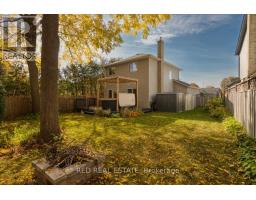56 Knicely Road Barrie, Ontario L4N 6V3
$775,000
Welcome to 56 Knicely Road!! This, 3 bedroom, 2 bathroom home is located on a quiet street in South Barrie and shows 10++. Features include; gleaming hardwood and ceramic flooring; eat-in kitchen with granite counters, tiled backsplash, and plenty of cupboards. The dining room has custom built-in cabinetry and opens to the bright spacious living room with gas fireplace. The double french doors lead to an oversize deck, with ahot tub and bar with bar stools, great for entertaining. There are 3 bedrooms on the upper level, including a spacious primary bedroom; hardwood flooring, closets with built in storage, and a jet tub in the main bath. The fully finished lower level is designed for relaxation, featuring a welcoming family room with a gas fireplace, a 4-piece bathroom and cold storage room. The large fenced yard has trees, perennial gardens, a firepit and 2 sheds. The double wide driveway with the absence of a sidewalk provides extra parking and the garage has inside entry to the home. Includes, appliances, central vac, central air, 3 security camers-2 in front and one at the back door with memory card- with hook up for a hard drive recorder. Close to schools, shopping and Barrie South GO, makes this an ideal family home. Some photos are Virtually Staged. (id:50886)
Property Details
| MLS® Number | S9514157 |
| Property Type | Single Family |
| Community Name | Painswick North |
| EquipmentType | Water Heater |
| ParkingSpaceTotal | 3 |
| RentalEquipmentType | Water Heater |
Building
| BathroomTotal | 2 |
| BedroomsAboveGround | 3 |
| BedroomsTotal | 3 |
| Amenities | Fireplace(s) |
| Appliances | Dishwasher, Dryer, Garage Door Opener, Hot Tub, Microwave, Refrigerator, Stove, Washer |
| BasementDevelopment | Finished |
| BasementType | N/a (finished) |
| ConstructionStyleAttachment | Detached |
| CoolingType | Central Air Conditioning |
| ExteriorFinish | Brick, Vinyl Siding |
| FireplacePresent | Yes |
| FireplaceTotal | 2 |
| FoundationType | Poured Concrete |
| HeatingFuel | Natural Gas |
| HeatingType | Forced Air |
| StoriesTotal | 2 |
| Type | House |
| UtilityWater | Municipal Water |
Parking
| Attached Garage |
Land
| Acreage | No |
| Sewer | Sanitary Sewer |
| SizeDepth | 107 Ft ,6 In |
| SizeFrontage | 40 Ft |
| SizeIrregular | 40 X 107.5 Ft |
| SizeTotalText | 40 X 107.5 Ft |
Rooms
| Level | Type | Length | Width | Dimensions |
|---|---|---|---|---|
| Lower Level | Recreational, Games Room | 4.57 m | 3.56 m | 4.57 m x 3.56 m |
| Lower Level | Other | Measurements not available | ||
| Main Level | Kitchen | 4.78 m | 2.13 m | 4.78 m x 2.13 m |
| Main Level | Dining Room | 2.69 m | 2.59 m | 2.69 m x 2.59 m |
| Main Level | Living Room | 3.81 m | 3.76 m | 3.81 m x 3.76 m |
| Upper Level | Primary Bedroom | 4.01 m | 3.12 m | 4.01 m x 3.12 m |
| Upper Level | Bedroom 2 | 3.1 m | 3.17 m | 3.1 m x 3.17 m |
| Upper Level | Bedroom 3 | 3.73 m | 2.57 m | 3.73 m x 2.57 m |
https://www.realtor.ca/real-estate/27589246/56-knicely-road-barrie-painswick-north-painswick-north
Interested?
Contact us for more information
Lorraine Clarke
Broker
43 Fawn Cres
Barrie, Ontario L4N 7Z6



