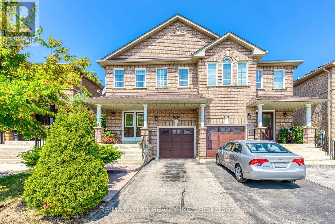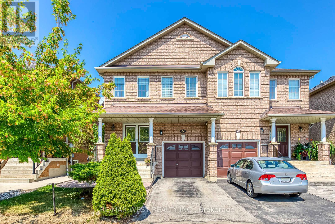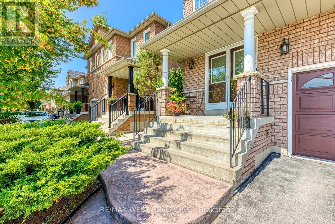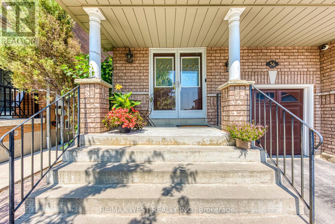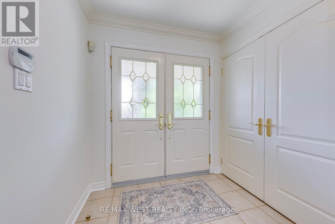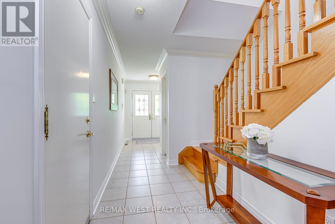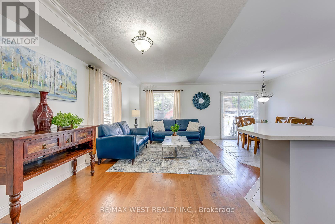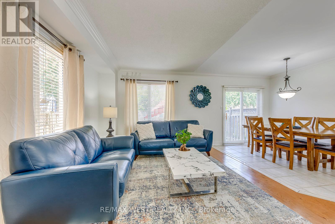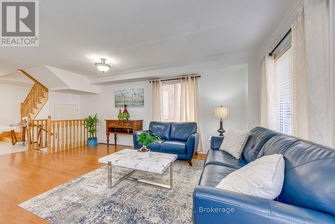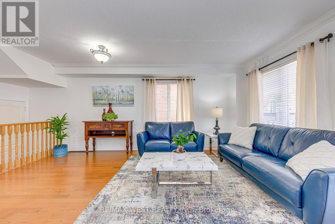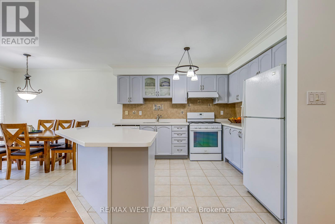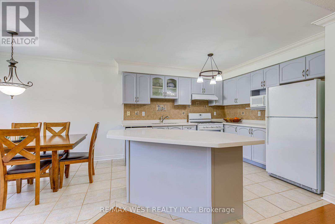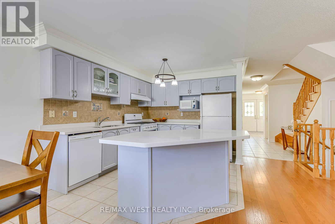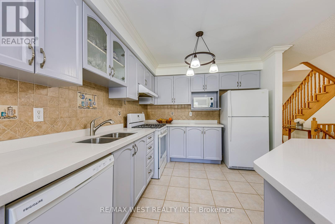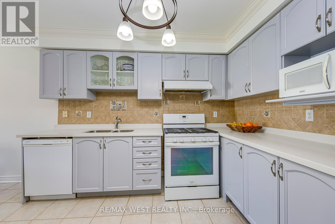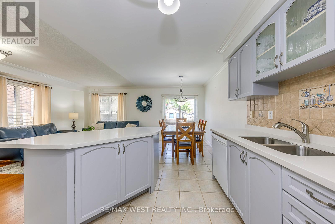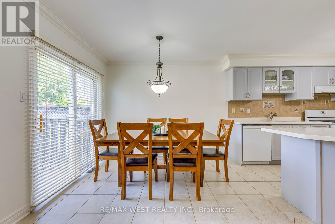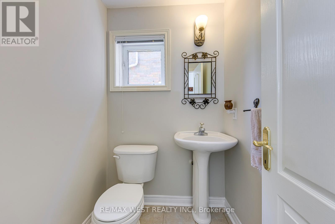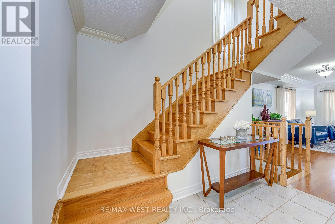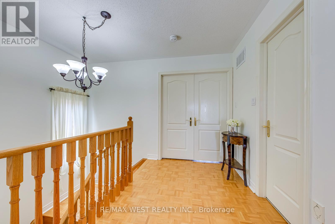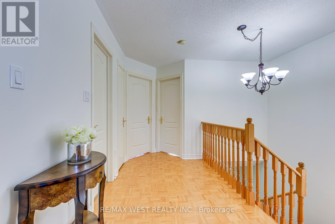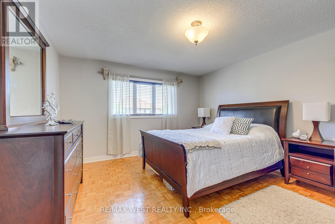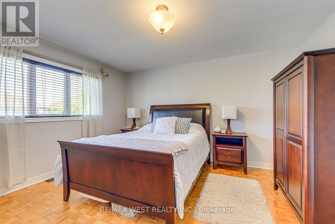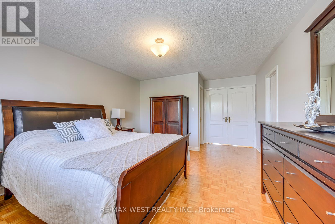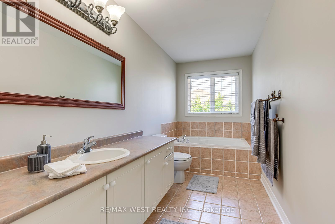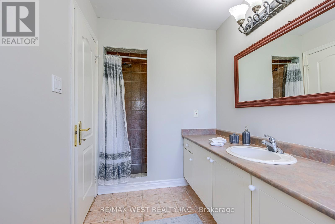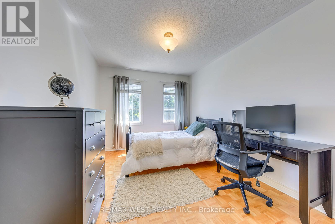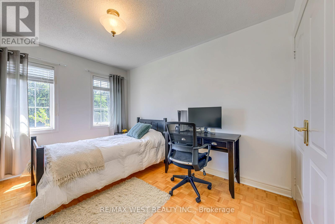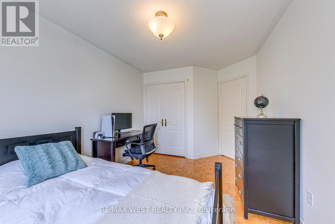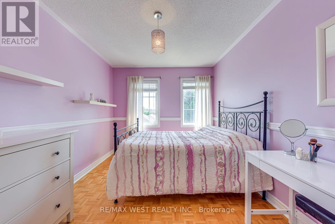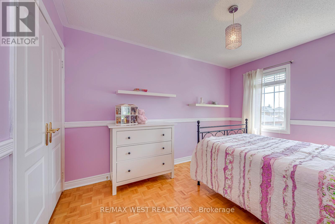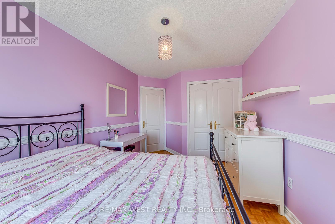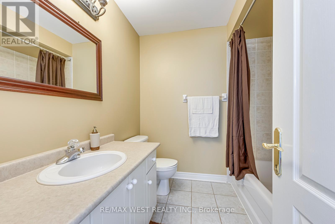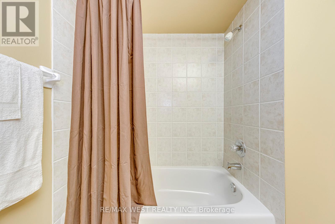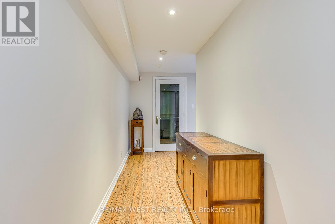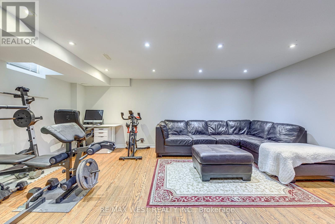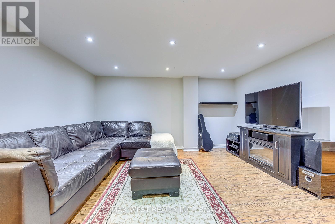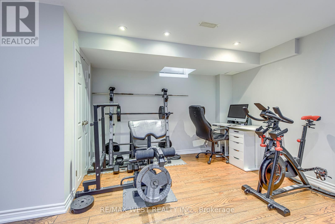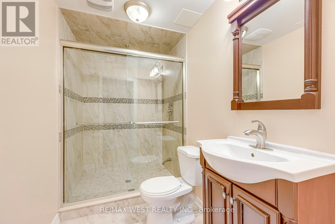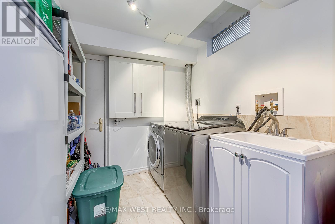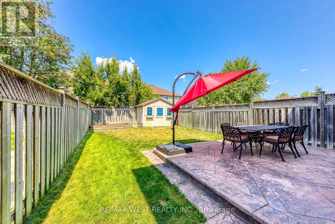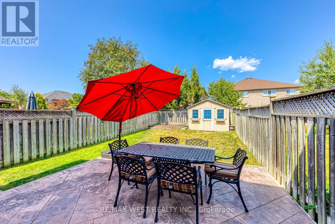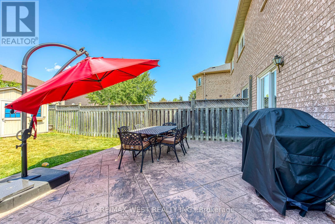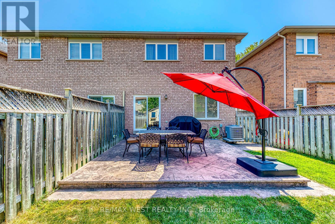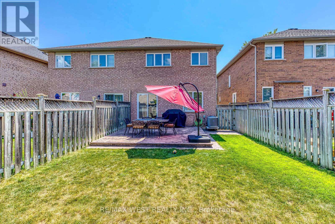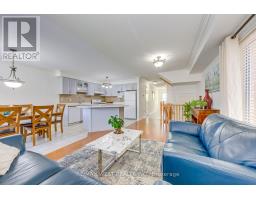56 Laura Sabrina Drive Vaughan, Ontario L4H 1X8
$1,095,000
Welcome to 56 Laura Sabrina Dr in the heart of Sonoma Heights! This spacious 3-bedroom, 4-bath home features an open-concept layout perfect for family living and entertaining. Freshly painted and exceptionally well-maintained, the kitchen and bathrooms are in excellent condition, with the option to enjoy as-is or update to your taste. The finished basement offers flexible space for a rec room, gym, or play area. Enjoy the gas line BBQ and stamped concrete walkway & patio for outdoor living. The attached garage with private driveway adds convenience. Situated in a family-oriented neighbourhood near parks, schools, and trails, with Boyd Conservation Park and Kortright Centre just minutes away. Commuting is easy via Hwy 427/400/407, Rutherford GO, and Vaughan Metropolitan Centre subway. Close to shopping, dining, and Kleinburg Village, this home combines space, comfort, and community in one of Vaughans most loved areas. (id:50886)
Property Details
| MLS® Number | N12348476 |
| Property Type | Single Family |
| Community Name | Sonoma Heights |
| Amenities Near By | Hospital, Park, Place Of Worship |
| Community Features | Community Centre |
| Features | Carpet Free |
| Parking Space Total | 2 |
| Structure | Patio(s), Porch, Shed |
Building
| Bathroom Total | 4 |
| Bedrooms Above Ground | 3 |
| Bedrooms Total | 3 |
| Age | 16 To 30 Years |
| Appliances | Dishwasher, Dryer, Stove, Washer, Window Coverings, Refrigerator |
| Basement Development | Finished |
| Basement Type | N/a (finished) |
| Construction Style Attachment | Semi-detached |
| Cooling Type | Central Air Conditioning |
| Exterior Finish | Brick |
| Flooring Type | Hardwood, Ceramic, Parquet, Laminate |
| Foundation Type | Concrete |
| Half Bath Total | 1 |
| Heating Fuel | Natural Gas |
| Heating Type | Forced Air |
| Stories Total | 2 |
| Size Interior | 1,500 - 2,000 Ft2 |
| Type | House |
| Utility Water | Municipal Water |
Parking
| Attached Garage | |
| Garage |
Land
| Acreage | No |
| Fence Type | Fenced Yard |
| Land Amenities | Hospital, Park, Place Of Worship |
| Sewer | Sanitary Sewer |
| Size Depth | 110 Ft ,1 In |
| Size Frontage | 25 Ft |
| Size Irregular | 25 X 110.1 Ft |
| Size Total Text | 25 X 110.1 Ft |
Rooms
| Level | Type | Length | Width | Dimensions |
|---|---|---|---|---|
| Second Level | Primary Bedroom | 3.96 m | 5.6 m | 3.96 m x 5.6 m |
| Second Level | Bedroom 2 | 3.71 m | 2.96 m | 3.71 m x 2.96 m |
| Second Level | Bedroom 3 | 2.9 m | 3.71 m | 2.9 m x 3.71 m |
| Basement | Recreational, Games Room | 4.42 m | 5.64 m | 4.42 m x 5.64 m |
| Ground Level | Living Room | 5.3 m | 3.47 m | 5.3 m x 3.47 m |
| Ground Level | Kitchen | 3.35 m | 3.1 m | 3.35 m x 3.1 m |
| Ground Level | Dining Room | 2.43 m | 3.04 m | 2.43 m x 3.04 m |
Contact Us
Contact us for more information
Helder Lopes Vieira
Salesperson
1678 Bloor St., West
Toronto, Ontario M6P 1A9
(416) 769-1616
(416) 769-1524
www.remaxwest.com
Maria Vieira
Broker
www.vieiralegacy.com/
1678 Bloor St., West
Toronto, Ontario M6P 1A9
(416) 769-1616
(416) 769-1524
www.remaxwest.com
Beba Vieira
Salesperson
1678 Bloor St., West
Toronto, Ontario M6P 1A9
(416) 769-1616
(416) 769-1524
www.remaxwest.com

