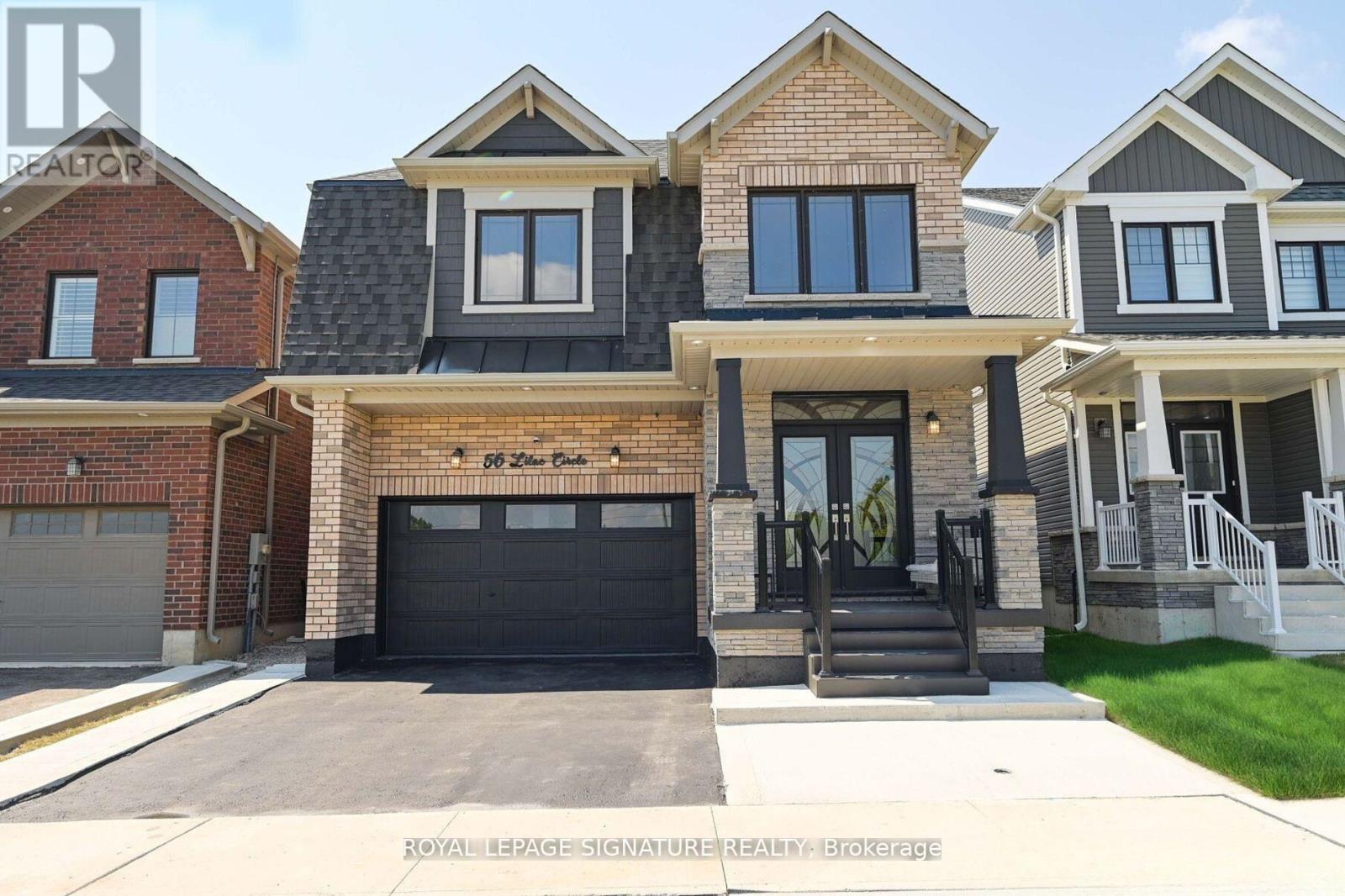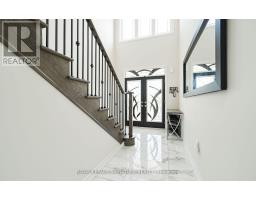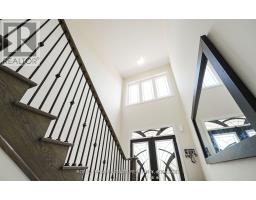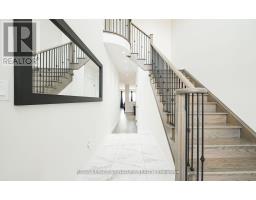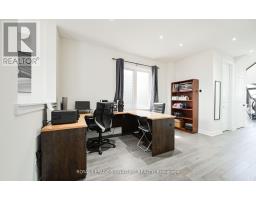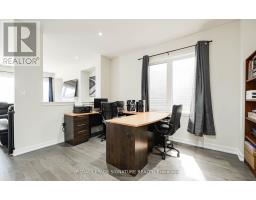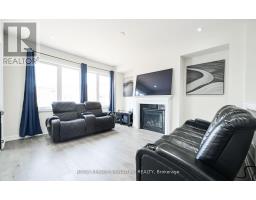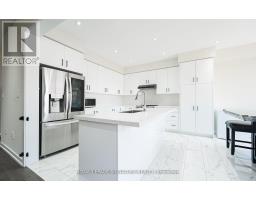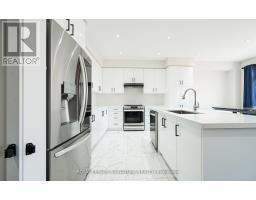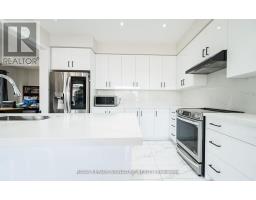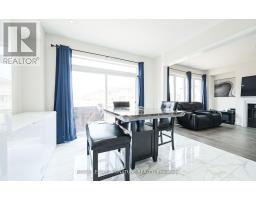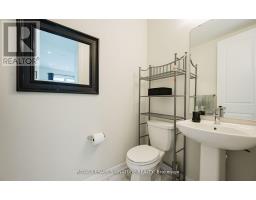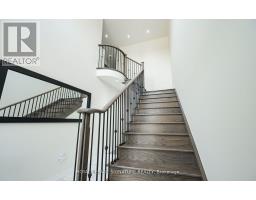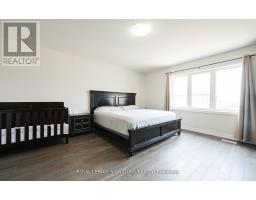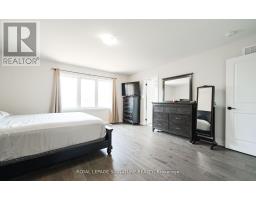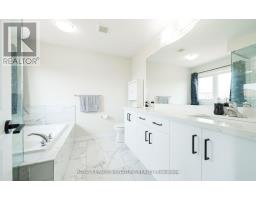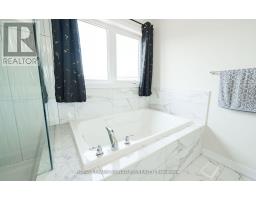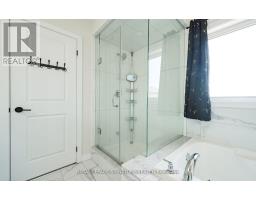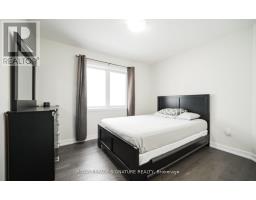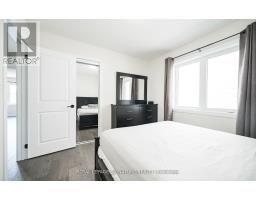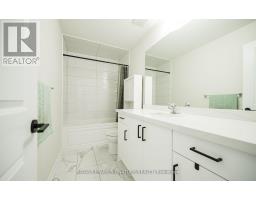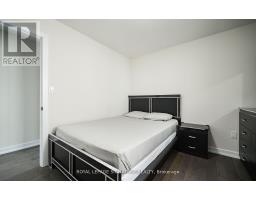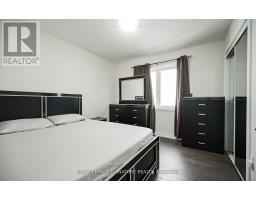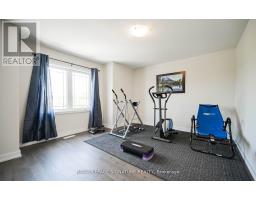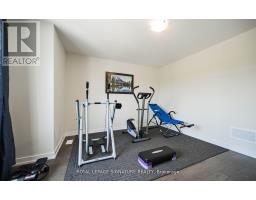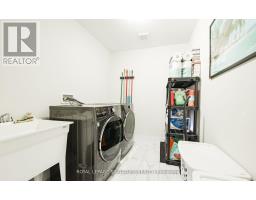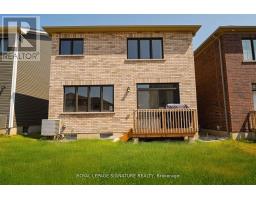56 Lilac Circle Haldimand, Ontario N3W 0H6
$799,900
Absolutely Stunning Fully Upgraded 4 Bedroom Home located in Empire's master-planned community in Caledonia! Over 2300 sqft! Open Concept Design With Natural Light Throughout! 9' Ceilings! Gourmet Kitchen With Huge Granite Island & High-End Stainless Steel Appliances! Spa Inspired Baths! Freshly Painted Throughout! Gorgeous Engineered Floors Throughout! LED Pot Lights! Double Door Entrance! Second Floor Laundry! 2 Car Garage, Expanded Front Walkway & Much More! Conveniently located close to school, family-friendly amenities, and just a short drive to Hamilton International Airport, this home blends comfort, style, and long-term potential. A Must See! (id:50886)
Property Details
| MLS® Number | X12479580 |
| Property Type | Single Family |
| Community Name | Haldimand |
| Equipment Type | Water Heater |
| Parking Space Total | 4 |
| Rental Equipment Type | Water Heater |
Building
| Bathroom Total | 3 |
| Bedrooms Above Ground | 4 |
| Bedrooms Total | 4 |
| Appliances | Water Heater, Dishwasher, Dryer, Hood Fan, Stove, Washer, Window Coverings, Refrigerator |
| Basement Type | None |
| Construction Style Attachment | Detached |
| Cooling Type | Central Air Conditioning |
| Exterior Finish | Brick, Concrete |
| Half Bath Total | 1 |
| Heating Fuel | Natural Gas |
| Heating Type | Forced Air |
| Stories Total | 2 |
| Size Interior | 2,000 - 2,500 Ft2 |
| Type | House |
| Utility Water | Municipal Water |
Parking
| Attached Garage | |
| Garage |
Land
| Acreage | No |
| Sewer | Sanitary Sewer |
| Size Depth | 91 Ft ,10 In |
| Size Frontage | 33 Ft ,1 In |
| Size Irregular | 33.1 X 91.9 Ft |
| Size Total Text | 33.1 X 91.9 Ft |
Rooms
| Level | Type | Length | Width | Dimensions |
|---|---|---|---|---|
| Second Level | Primary Bedroom | 5.02 m | 4.57 m | 5.02 m x 4.57 m |
| Second Level | Bedroom 2 | 3.66 m | 4.27 m | 3.66 m x 4.27 m |
| Second Level | Bedroom 3 | 3.2 m | 3.2 m | 3.2 m x 3.2 m |
| Second Level | Bedroom 4 | 3.2 m | 3.2 m | 3.2 m x 3.2 m |
| Main Level | Great Room | 4.72 m | 3.91 m | 4.72 m x 3.91 m |
| Main Level | Dining Room | 3.96 m | 3.91 m | 3.96 m x 3.91 m |
| Main Level | Kitchen | 2.89 m | 3.81 m | 2.89 m x 3.81 m |
| Main Level | Eating Area | 3.35 m | 3.81 m | 3.35 m x 3.81 m |
https://www.realtor.ca/real-estate/29027026/56-lilac-circle-haldimand-haldimand
Contact Us
Contact us for more information
Stanley Bernardo
Broker
(416) 402-7925
www.repg.ca/
www.facebook.com/Bernardo-Real-Estate-Professional-Group-852032614919507/
201-30 Eglinton Ave West
Mississauga, Ontario L5R 3E7
(905) 568-2121
(905) 568-2588

