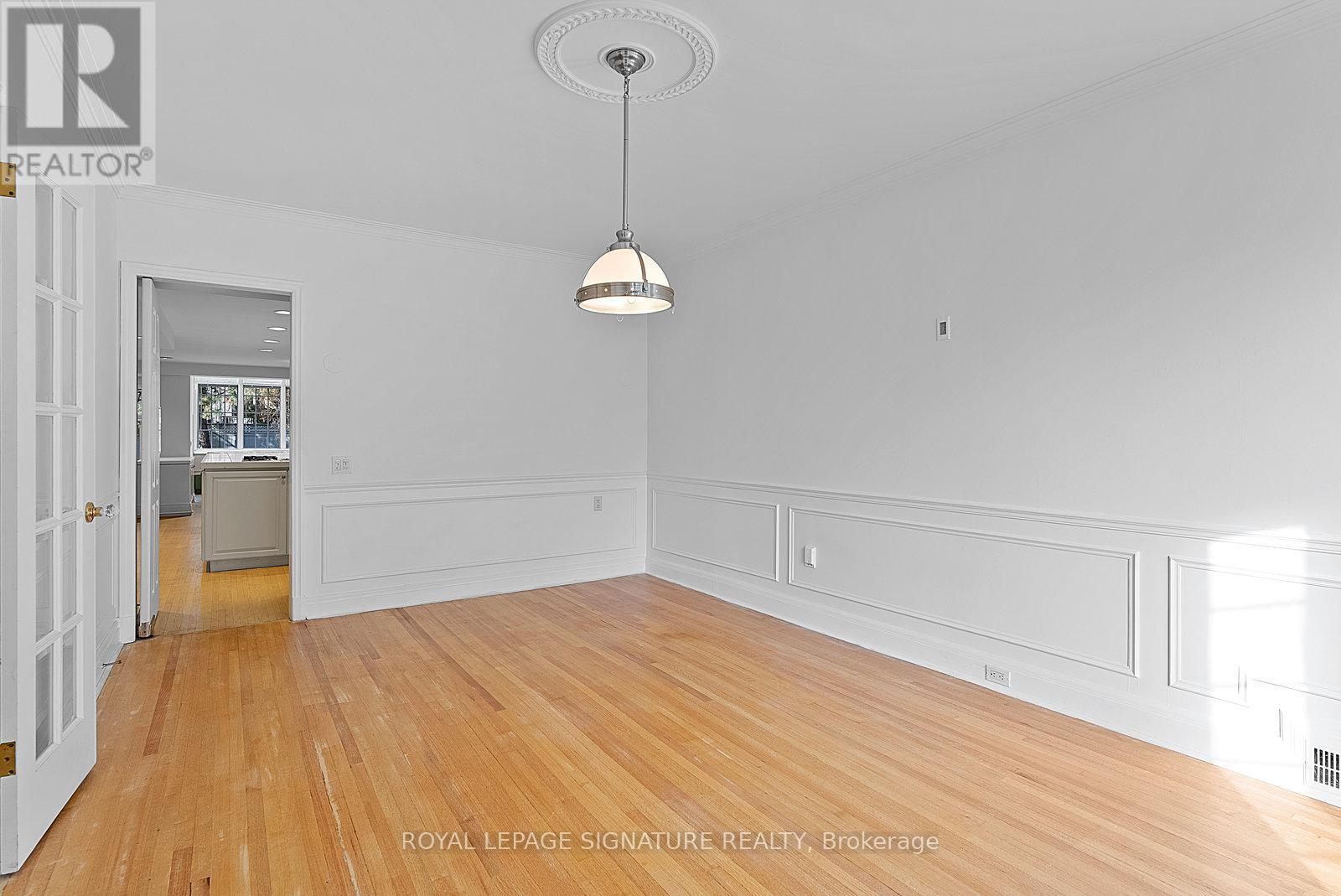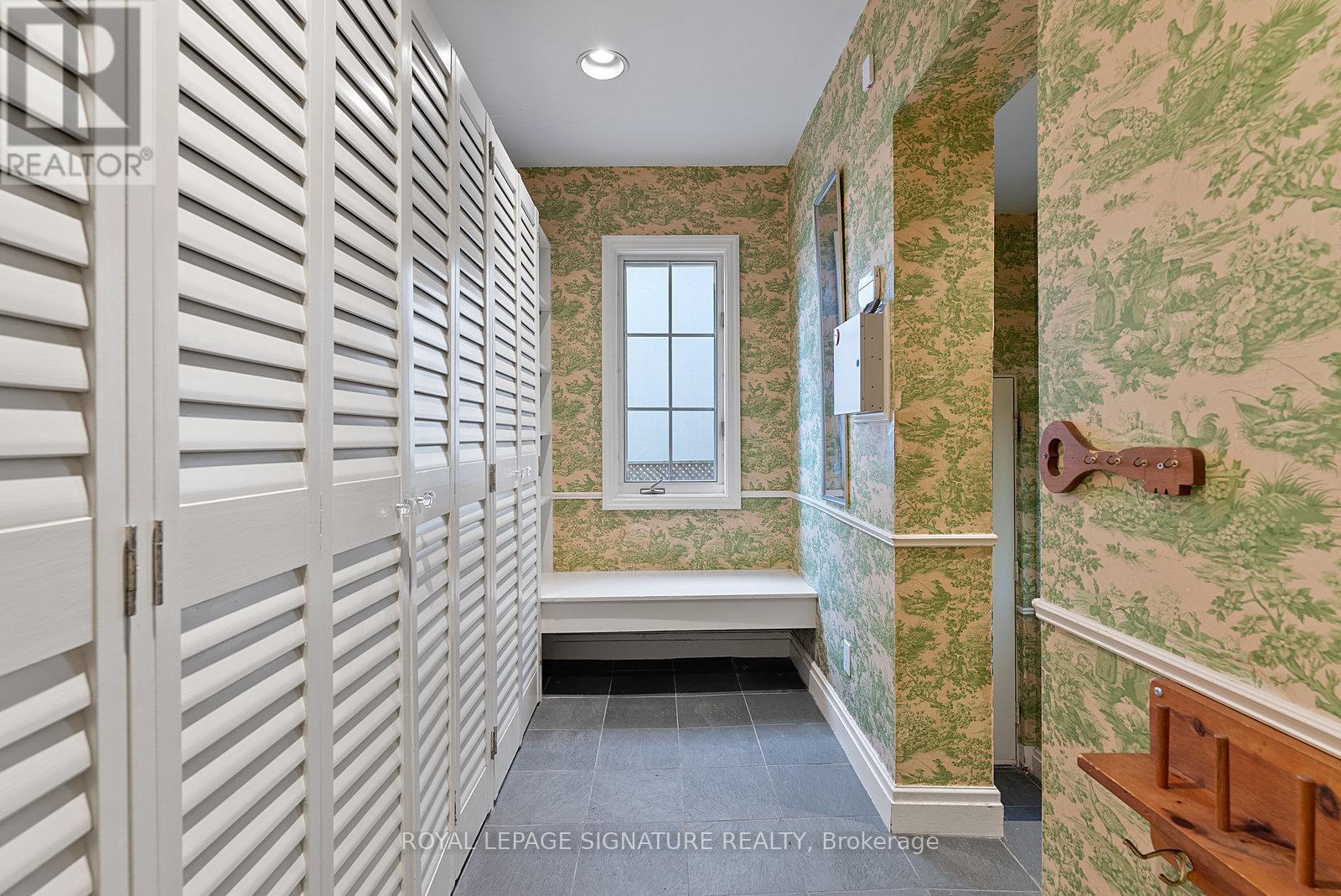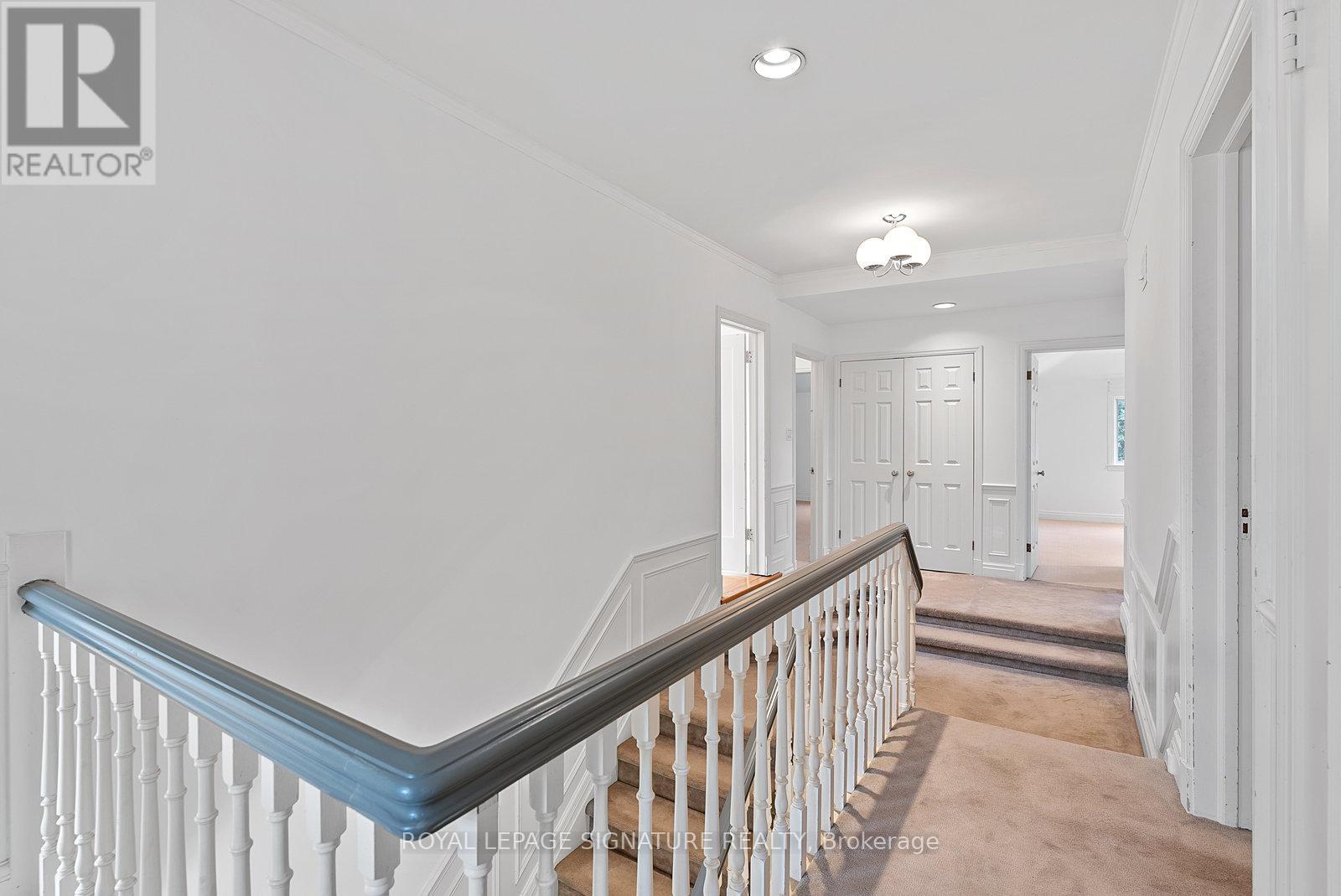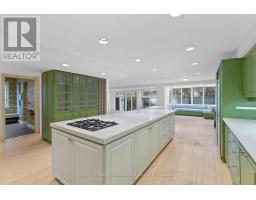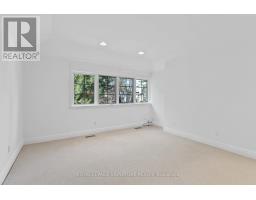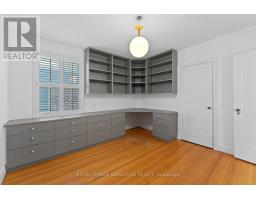56 Mason Boulevard Toronto, Ontario M5M 3C8
6 Bedroom
4 Bathroom
Fireplace
Central Air Conditioning
Forced Air
$8,500 Monthly
Prime cricket Club/Loretto Abbey - Coveted Block of Mason Blvd, walk to subway. Private West-Facing sun filled garden. Traditional Centre Hall, 6 Bedrooms, 4 bath, Family size open concept Kitchen/ Breakfast/ Family room, Formal Principal Rooms, Main floor mudroom and powder room. Cozy primary suite with sitting area/5pcs ensuite. 2nd floor laundry. Lower level recreation room, office and games room. Ideal family home space and functionality. (id:50886)
Property Details
| MLS® Number | C12110039 |
| Property Type | Single Family |
| Community Name | Bedford Park-Nortown |
| Parking Space Total | 3 |
Building
| Bathroom Total | 4 |
| Bedrooms Above Ground | 6 |
| Bedrooms Total | 6 |
| Appliances | Cooktop, Dishwasher, Dryer, Microwave, Oven, Washer, Refrigerator |
| Basement Development | Finished |
| Basement Type | N/a (finished) |
| Construction Style Attachment | Detached |
| Cooling Type | Central Air Conditioning |
| Exterior Finish | Brick |
| Fireplace Present | Yes |
| Flooring Type | Carpeted, Hardwood |
| Foundation Type | Unknown |
| Half Bath Total | 1 |
| Heating Fuel | Natural Gas |
| Heating Type | Forced Air |
| Stories Total | 2 |
| Type | House |
| Utility Water | Municipal Water |
Parking
| Attached Garage | |
| Garage |
Land
| Acreage | No |
| Sewer | Sanitary Sewer |
| Size Depth | 139 Ft ,2 In |
| Size Frontage | 50 Ft |
| Size Irregular | 50 X 139.24 Ft |
| Size Total Text | 50 X 139.24 Ft |
Rooms
| Level | Type | Length | Width | Dimensions |
|---|---|---|---|---|
| Second Level | Bedroom | 3.86 m | 3.45 m | 3.86 m x 3.45 m |
| Second Level | Primary Bedroom | 6.1 m | 5.89 m | 6.1 m x 5.89 m |
| Second Level | Bedroom 2 | 5.28 m | 4.52 m | 5.28 m x 4.52 m |
| Second Level | Bedroom 3 | 3.98 m | 2.59 m | 3.98 m x 2.59 m |
| Second Level | Bedroom 4 | 3.92 m | 3.68 m | 3.92 m x 3.68 m |
| Second Level | Bedroom 5 | 4.22 m | 2.97 m | 4.22 m x 2.97 m |
| Basement | Recreational, Games Room | 7.42 m | 3.71 m | 7.42 m x 3.71 m |
| Ground Level | Living Room | 5.81 m | 3.66 m | 5.81 m x 3.66 m |
| Ground Level | Dining Room | 5.54 m | 3.31 m | 5.54 m x 3.31 m |
| Ground Level | Kitchen | 4.57 m | 3.31 m | 4.57 m x 3.31 m |
| Ground Level | Eating Area | 5.08 m | 3.38 m | 5.08 m x 3.38 m |
| Ground Level | Family Room | 6.6 m | 5.89 m | 6.6 m x 5.89 m |
Contact Us
Contact us for more information
Ari Armani
Broker
armanigroup.ca/
Royal LePage Signature Realty
495 Wellington St W #100
Toronto, Ontario M5V 1G1
495 Wellington St W #100
Toronto, Ontario M5V 1G1
(416) 205-0355
(416) 205-0360










