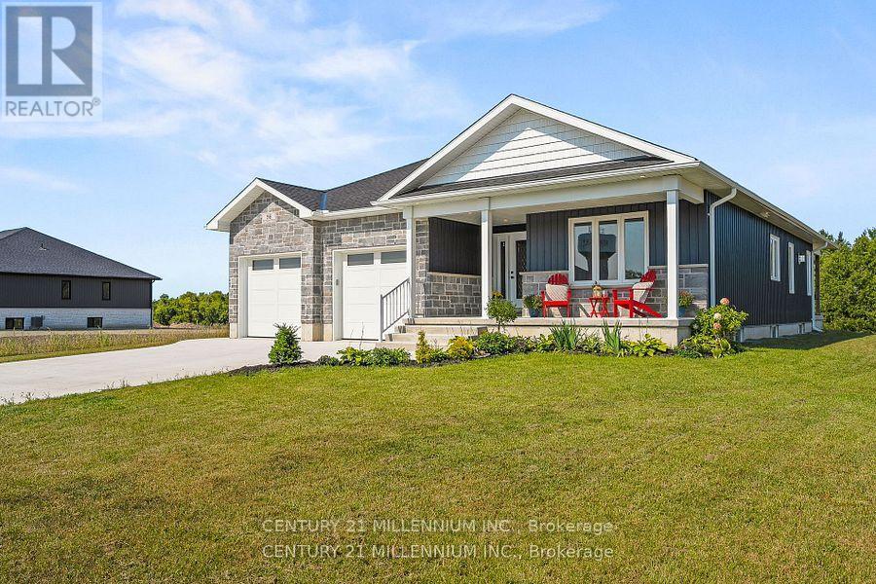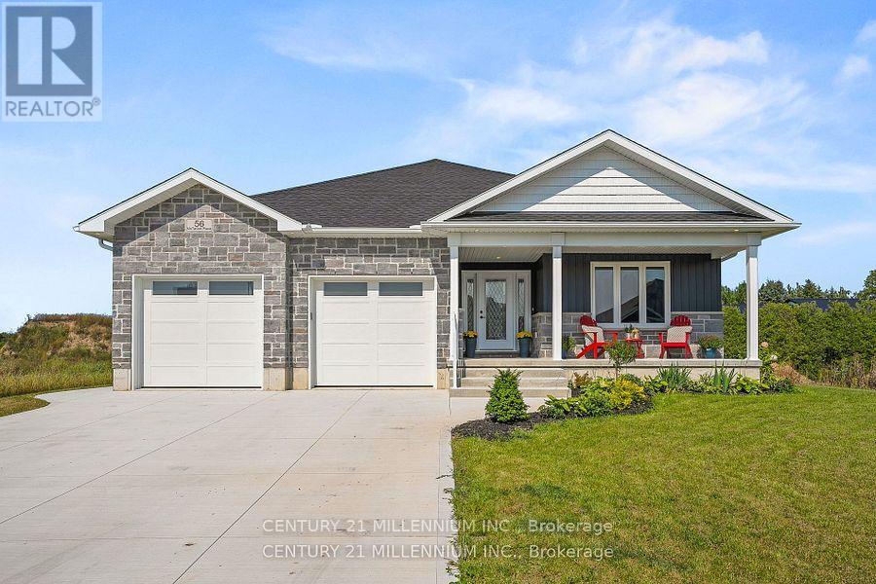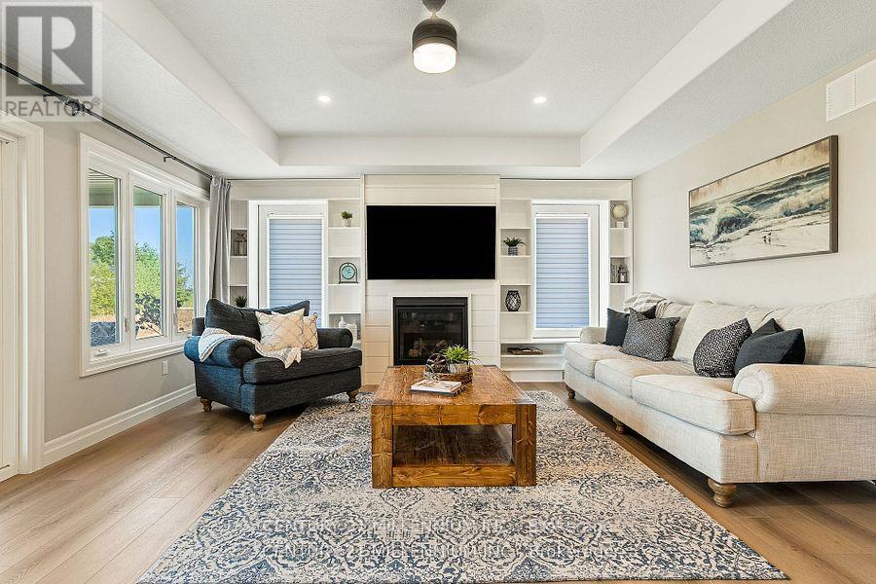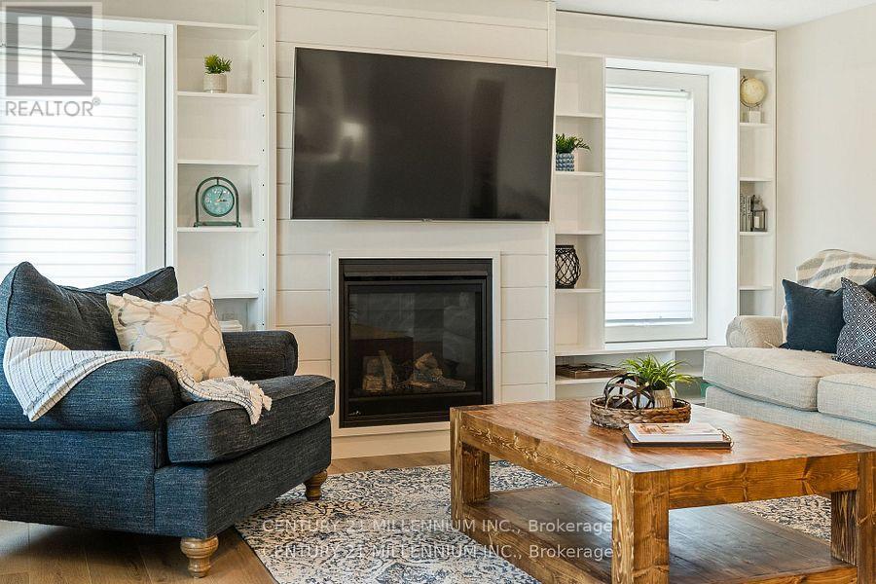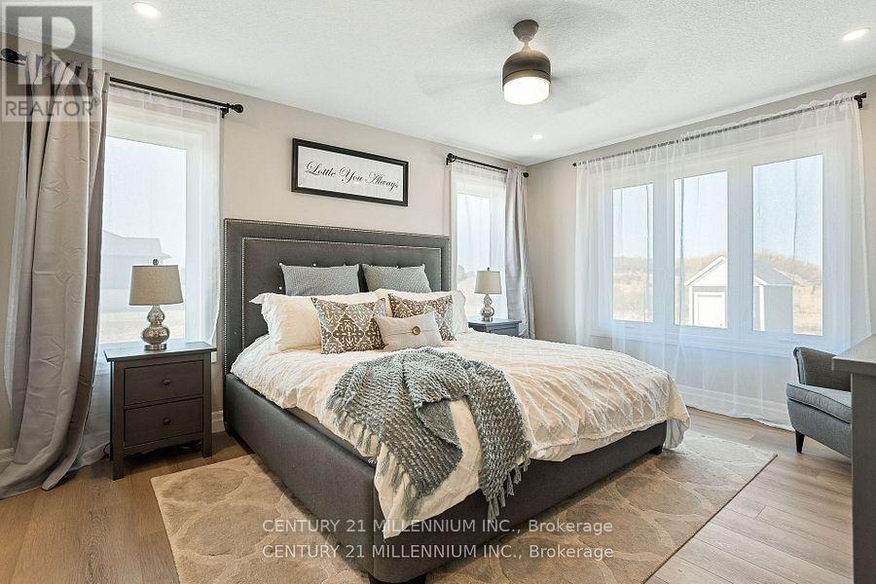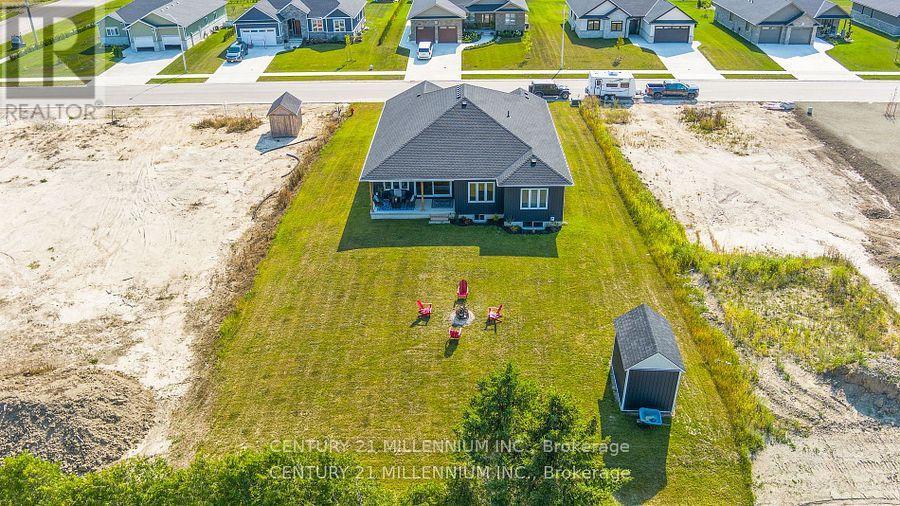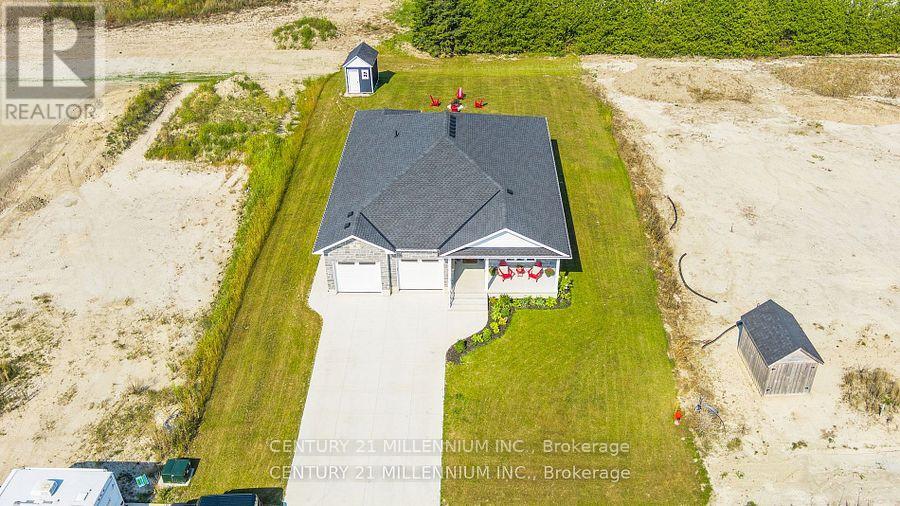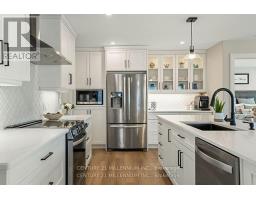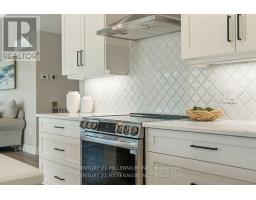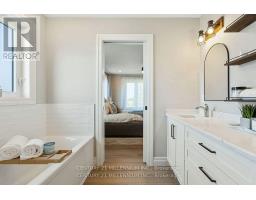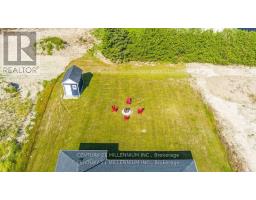56 Mctavish Crescent Huron-Kinloss, Ontario N0G 2R0
$776,750
Charming 3-Bedroom, 2-Bathroom 1,750 sq. ft. Bungalow in MacTavish Estates, Ripley, Ontario Nestled in the highly sought-after MacTavish Estates subdivision, this beautiful bungalow offers the perfect blend of modern comfort and village charm. Located minutes from the sandy shores of Lake Huron, the bustling town of Kincardine, and Bruce Power, this home promises both tranquility and convenience. Built by Beisel Contracting, this spec home features thoughtful design and high-quality finishes throughout. From the inviting covered front porch, step into a spacious open-concept layout with a bright and welcoming foyer. The seamless flow between the kitchen, living, and dining areas is perfect for both everyday living and entertaining. Large windows and patio doors open to a generous 185' deep private backyard, providing a peaceful retreat for outdoor relaxation. Key Features: Custom shelving surrounding a featured gas fireplace, adding style and functionality to the living area (id:50886)
Property Details
| MLS® Number | X11922511 |
| Property Type | Single Family |
| Community Name | Huron-Kinloss |
| Parking Space Total | 6 |
Building
| Bathroom Total | 2 |
| Bedrooms Above Ground | 3 |
| Bedrooms Total | 3 |
| Architectural Style | Bungalow |
| Basement Development | Unfinished |
| Basement Type | Full (unfinished) |
| Construction Style Attachment | Detached |
| Cooling Type | Central Air Conditioning |
| Exterior Finish | Stone, Vinyl Siding |
| Fireplace Present | Yes |
| Flooring Type | Hardwood |
| Foundation Type | Unknown |
| Heating Fuel | Natural Gas |
| Heating Type | Forced Air |
| Stories Total | 1 |
| Size Interior | 1,500 - 2,000 Ft2 |
| Type | House |
| Utility Water | Municipal Water |
Parking
| Attached Garage |
Land
| Acreage | No |
| Sewer | Sanitary Sewer |
| Size Depth | 185 Ft ,2 In |
| Size Frontage | 80 Ft ,1 In |
| Size Irregular | 80.1 X 185.2 Ft |
| Size Total Text | 80.1 X 185.2 Ft|under 1/2 Acre |
Rooms
| Level | Type | Length | Width | Dimensions |
|---|---|---|---|---|
| Main Level | Kitchen | 3.65 m | 3.88 m | 3.65 m x 3.88 m |
| Main Level | Dining Room | 3.35 m | 3.96 m | 3.35 m x 3.96 m |
| Main Level | Living Room | 6.1 m | 4.88 m | 6.1 m x 4.88 m |
| Main Level | Primary Bedroom | 3.66 m | 4.57 m | 3.66 m x 4.57 m |
| Main Level | Bedroom 2 | 3.05 m | 3.35 m | 3.05 m x 3.35 m |
| Main Level | Bedroom 3 | 3.05 m | 3.66 m | 3.05 m x 3.66 m |
https://www.realtor.ca/real-estate/27800051/56-mctavish-crescent-huron-kinloss-huron-kinloss
Contact Us
Contact us for more information
Shannon Brown
Salesperson
232 Broadway Avenue
Orangeville, Ontario L9W 1K5
(519) 940-2100
(519) 941-0021
www.c21m.ca/
Tanya Bottomley
Salesperson
(519) 215-3797
www.tanyabottomley.com/
www.facebook.com/tanyabottomleyrealtor/?ref=aymt_homepage_panel
twitter.com/bottomleytanya
ca.linkedin.com/pub/tanya-bottomley/33/a10/623
232 Broadway Avenue
Orangeville, Ontario L9W 1K5
(519) 940-2100
(519) 941-0021
www.c21m.ca/

