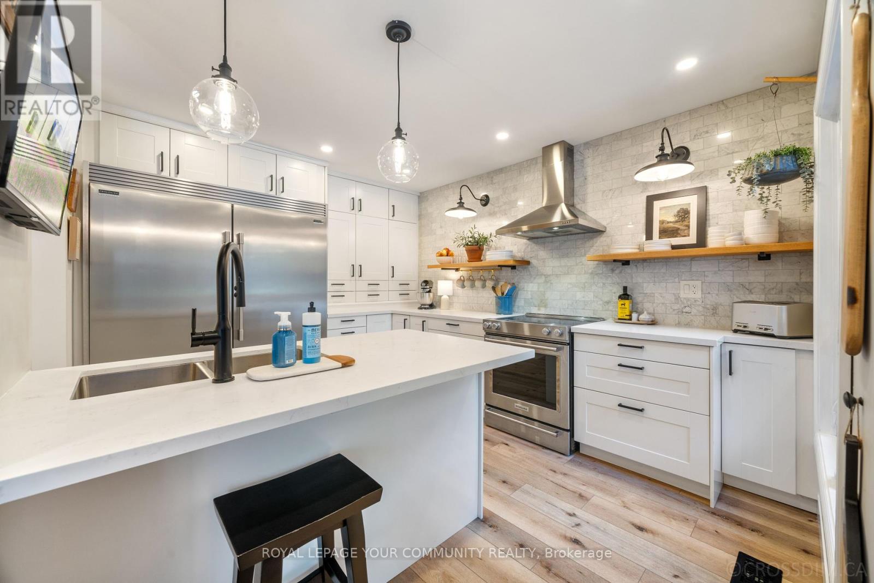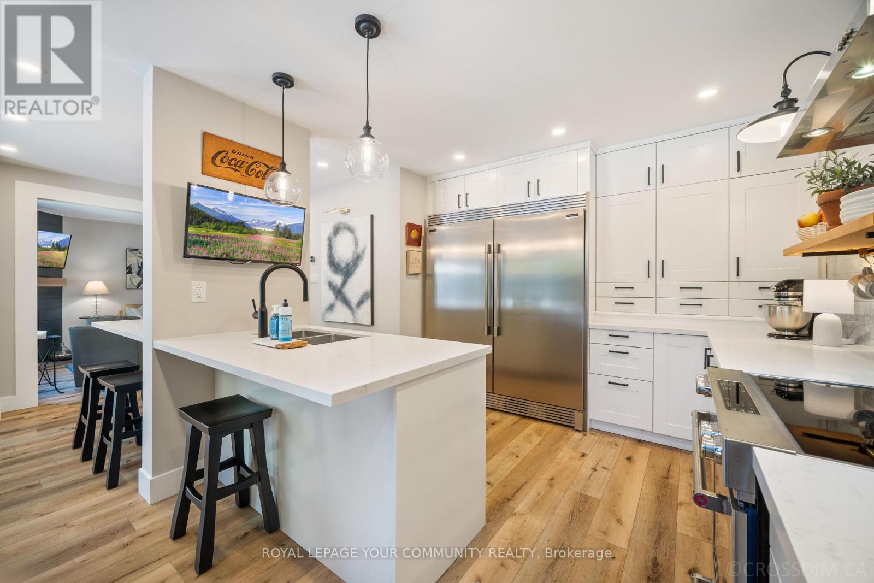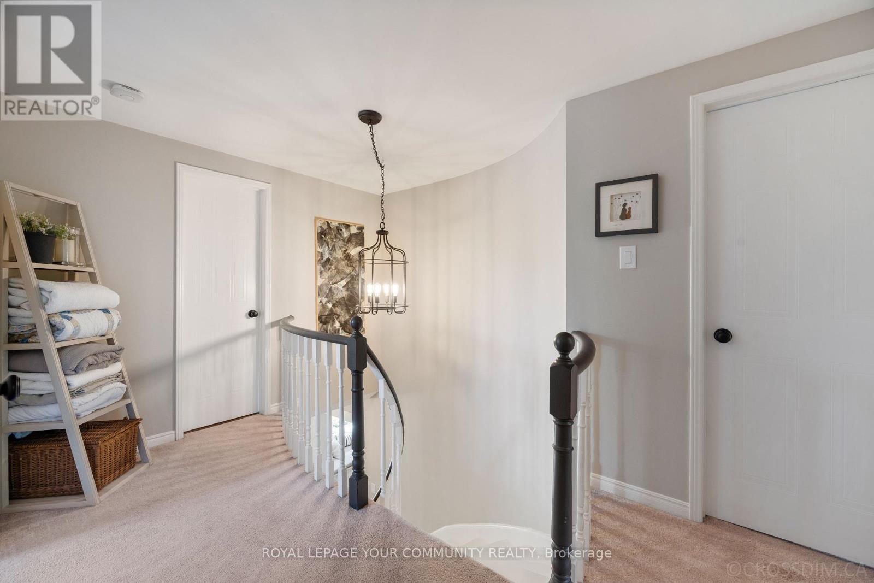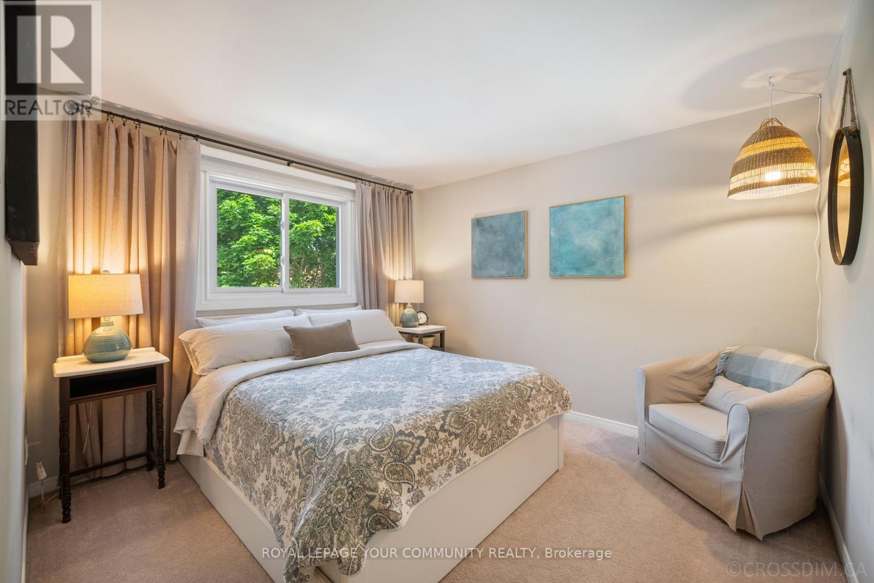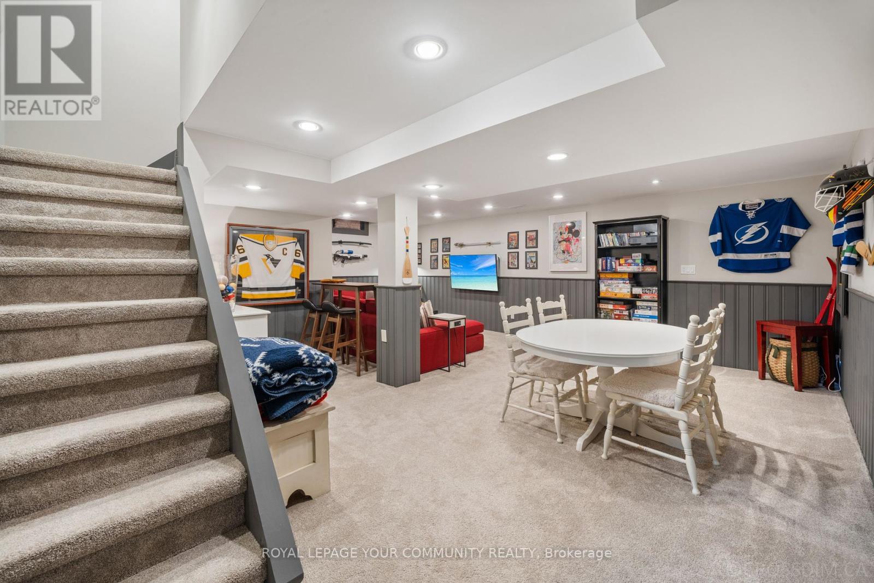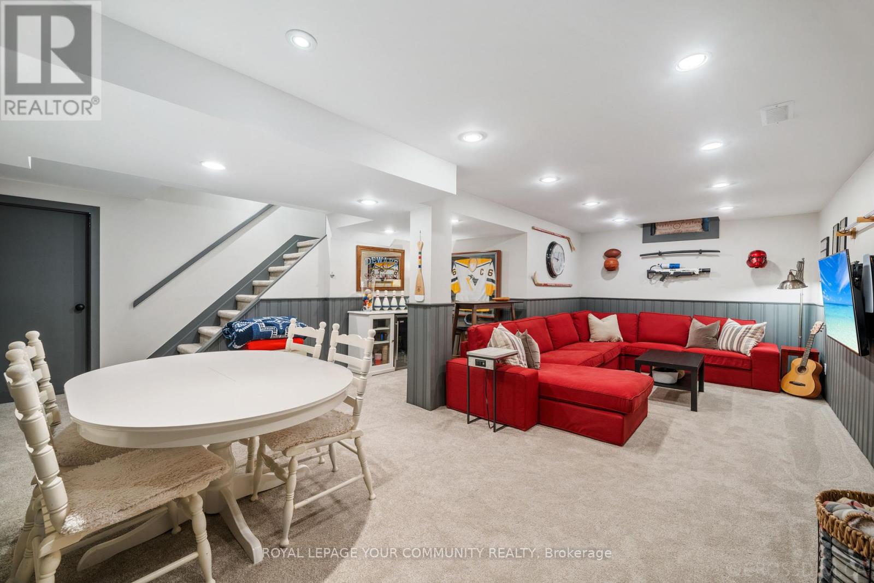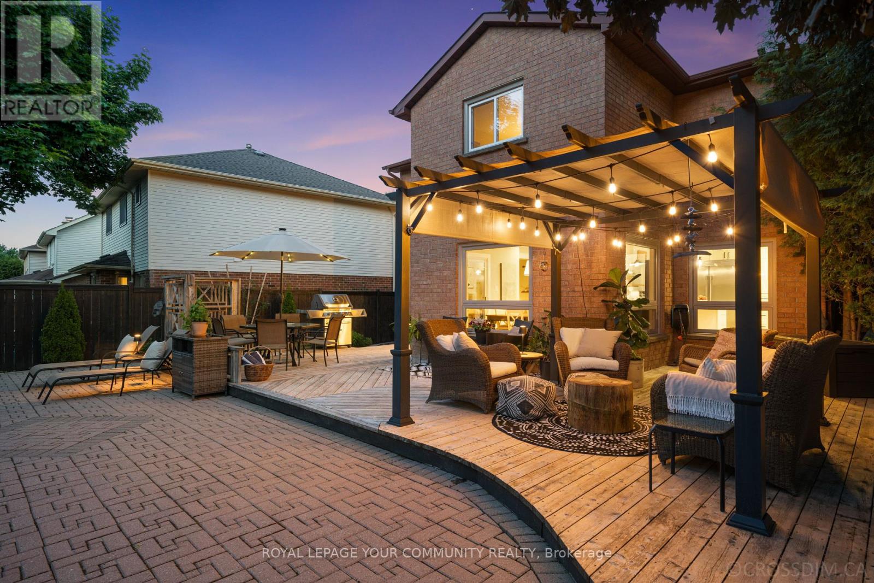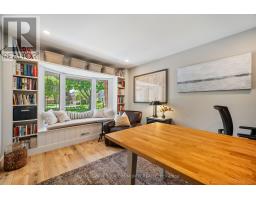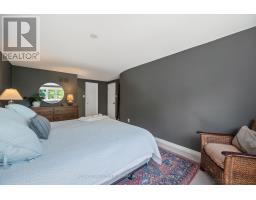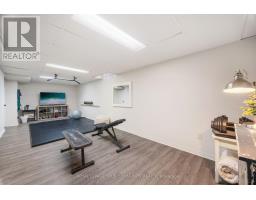5 Bedroom
3 Bathroom
Fireplace
Inground Pool
Central Air Conditioning
Forced Air
Landscaped
$1,750,000
Welcome to your dream home! Nestled on a spacious corner lot, this move-in ready home offers added privacy with ample space for outdoor activities. This 4-bedroom, 3-bathroom home features a completely remodelled main level, with a bright and airy open floor plan ideal for both entertaining and everyday living. The heart of the home, the entertainment kitchen, features top-of-the-line appliances, custom cabinetry, and a generous dining space. The home's true highlight is its stunning backyard oasis. Step outside to discover a fully landscaped, meticulously maintained outdoor paradise. Whether you're lounging by the sparkling pool, enjoying al fresco dining under the pergola, or tending to the lush garden beds, this outdoor space promises endless relaxation and enjoyment. All the while, you wont be worrying about maintenance because most major upgrades have been done for you, including a new roof, pool equipment, and much more! (id:50886)
Property Details
|
MLS® Number
|
N9295193 |
|
Property Type
|
Single Family |
|
Community Name
|
Aurora Heights |
|
AmenitiesNearBy
|
Park, Schools, Public Transit |
|
EquipmentType
|
Water Heater - Gas |
|
Features
|
Irregular Lot Size, Lighting |
|
ParkingSpaceTotal
|
4 |
|
PoolType
|
Inground Pool |
|
RentalEquipmentType
|
Water Heater - Gas |
|
Structure
|
Patio(s), Porch, Deck, Shed |
Building
|
BathroomTotal
|
3 |
|
BedroomsAboveGround
|
4 |
|
BedroomsBelowGround
|
1 |
|
BedroomsTotal
|
5 |
|
Amenities
|
Fireplace(s) |
|
Appliances
|
Garage Door Opener Remote(s), Dishwasher, Dryer, Garage Door Opener, Refrigerator, Stove, Washer, Window Coverings |
|
BasementDevelopment
|
Finished |
|
BasementType
|
N/a (finished) |
|
ConstructionStatus
|
Insulation Upgraded |
|
ConstructionStyleAttachment
|
Detached |
|
CoolingType
|
Central Air Conditioning |
|
ExteriorFinish
|
Brick |
|
FireProtection
|
Smoke Detectors |
|
FireplacePresent
|
Yes |
|
FireplaceTotal
|
1 |
|
FlooringType
|
Vinyl, Carpeted, Tile |
|
FoundationType
|
Block |
|
HalfBathTotal
|
1 |
|
HeatingFuel
|
Natural Gas |
|
HeatingType
|
Forced Air |
|
StoriesTotal
|
2 |
|
Type
|
House |
|
UtilityWater
|
Municipal Water |
Parking
Land
|
Acreage
|
No |
|
FenceType
|
Fenced Yard |
|
LandAmenities
|
Park, Schools, Public Transit |
|
LandscapeFeatures
|
Landscaped |
|
Sewer
|
Sanitary Sewer |
|
SizeDepth
|
120 Ft ,6 In |
|
SizeFrontage
|
66 Ft ,10 In |
|
SizeIrregular
|
66.9 X 120.57 Ft |
|
SizeTotalText
|
66.9 X 120.57 Ft |
Rooms
| Level |
Type |
Length |
Width |
Dimensions |
|
Second Level |
Bedroom 4 |
3.09 m |
3.54 m |
3.09 m x 3.54 m |
|
Second Level |
Primary Bedroom |
4 m |
6.48 m |
4 m x 6.48 m |
|
Second Level |
Bedroom 2 |
3.74 m |
2.86 m |
3.74 m x 2.86 m |
|
Second Level |
Bedroom 3 |
3.09 m |
3.33 m |
3.09 m x 3.33 m |
|
Basement |
Recreational, Games Room |
6.09 m |
7.53 m |
6.09 m x 7.53 m |
|
Ground Level |
Office |
3.19 m |
4.65 m |
3.19 m x 4.65 m |
|
Ground Level |
Living Room |
3.2 m |
4.93 m |
3.2 m x 4.93 m |
|
Ground Level |
Eating Area |
2.92 m |
2.06 m |
2.92 m x 2.06 m |
|
Ground Level |
Dining Room |
3.95 m |
3.66 m |
3.95 m x 3.66 m |
|
Ground Level |
Kitchen |
3.25 m |
4.01 m |
3.25 m x 4.01 m |
|
Ground Level |
Laundry Room |
1.76 m |
2.6 m |
1.76 m x 2.6 m |
Utilities
|
Cable
|
Available |
|
Sewer
|
Installed |
https://www.realtor.ca/real-estate/27354409/56-moffat-crescent-aurora-aurora-heights-aurora-heights


















