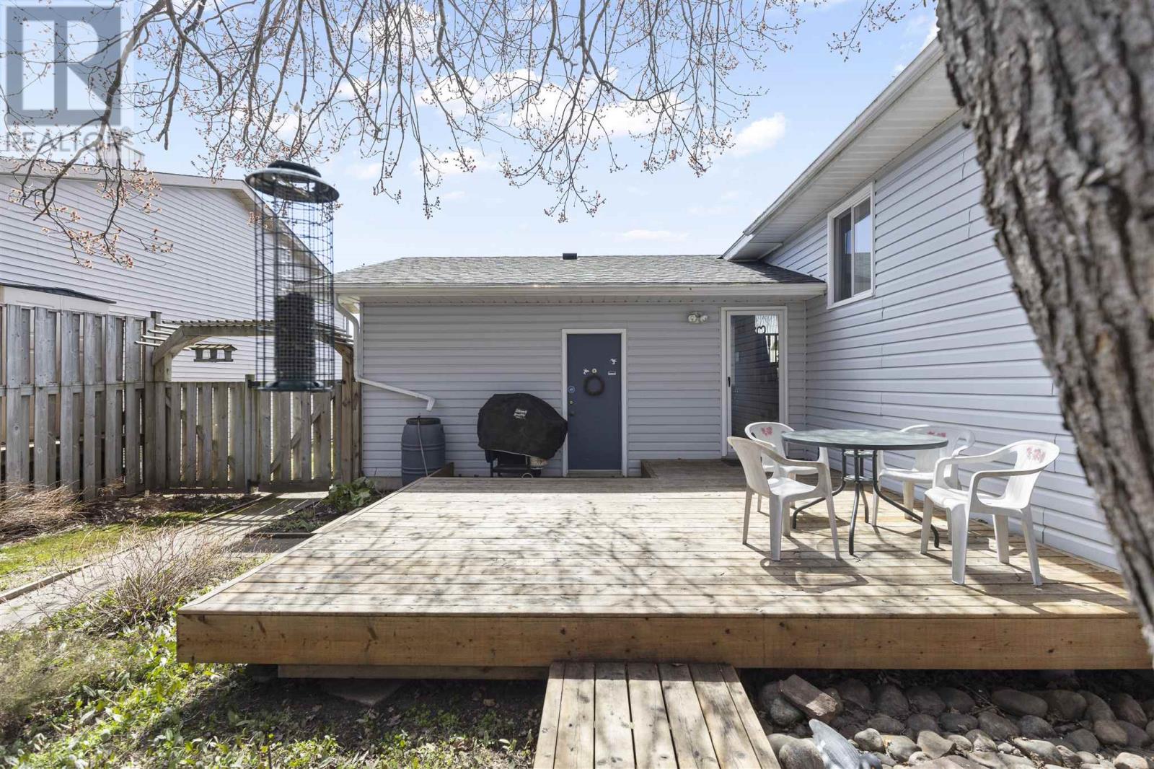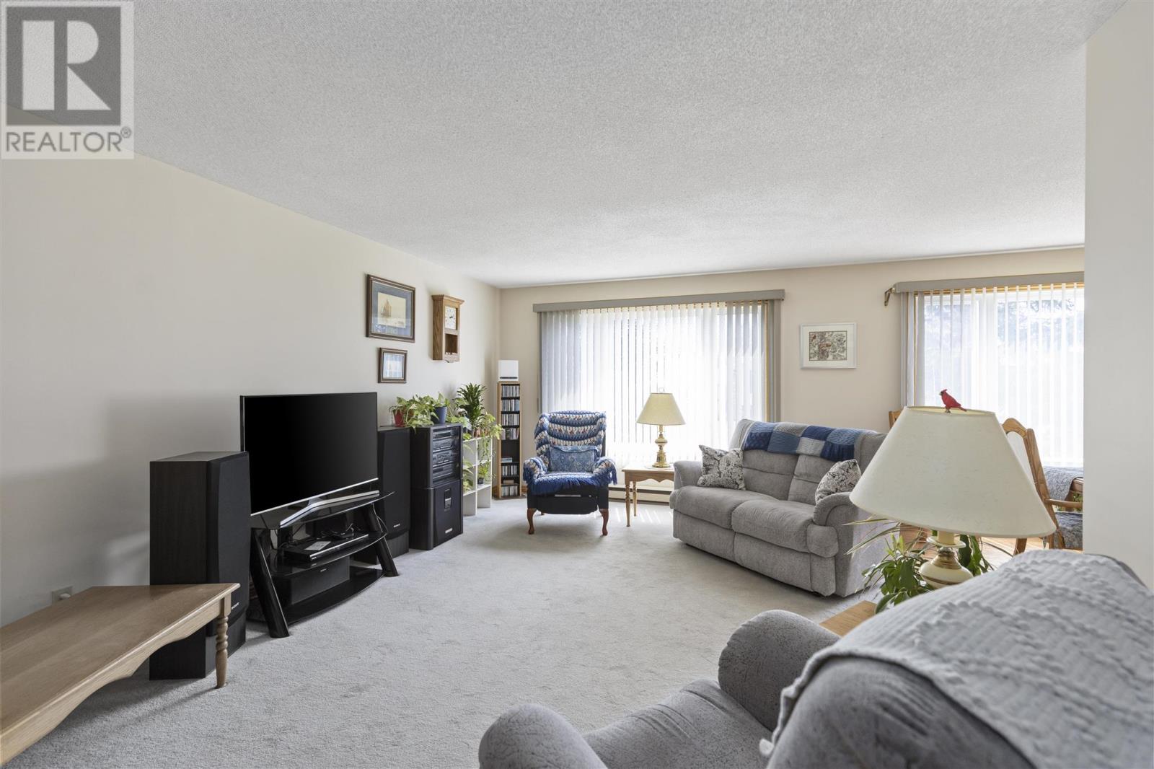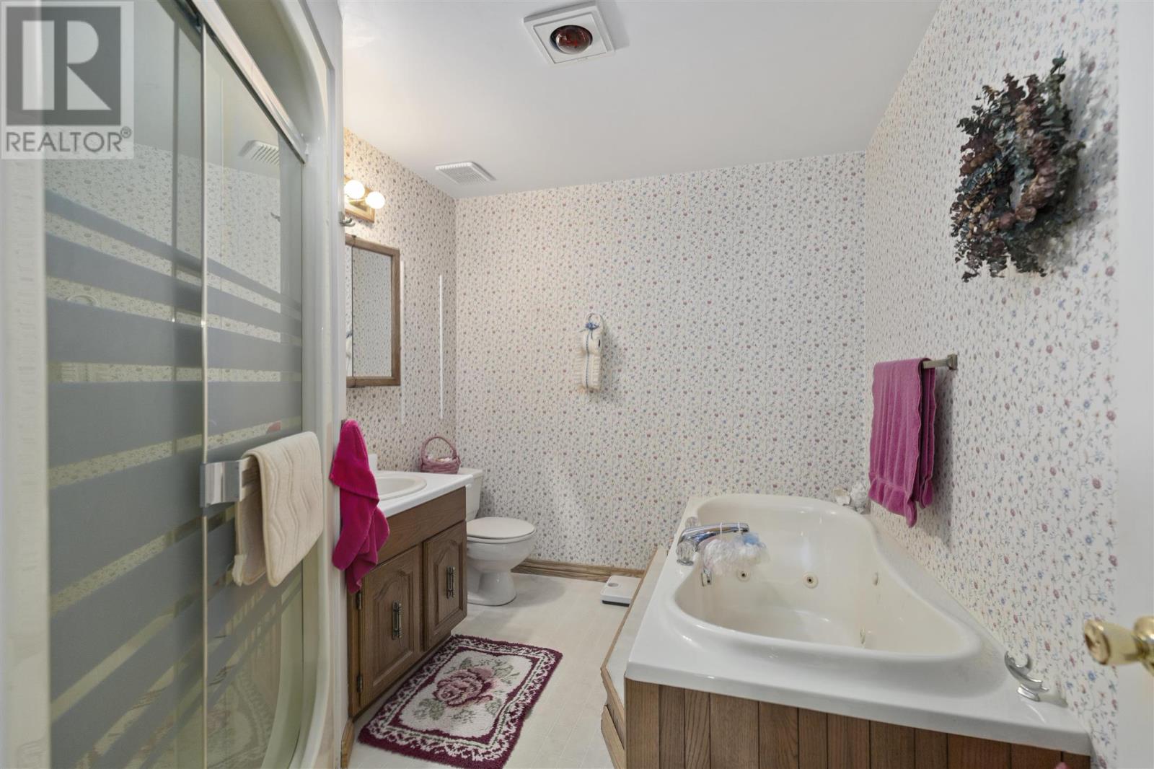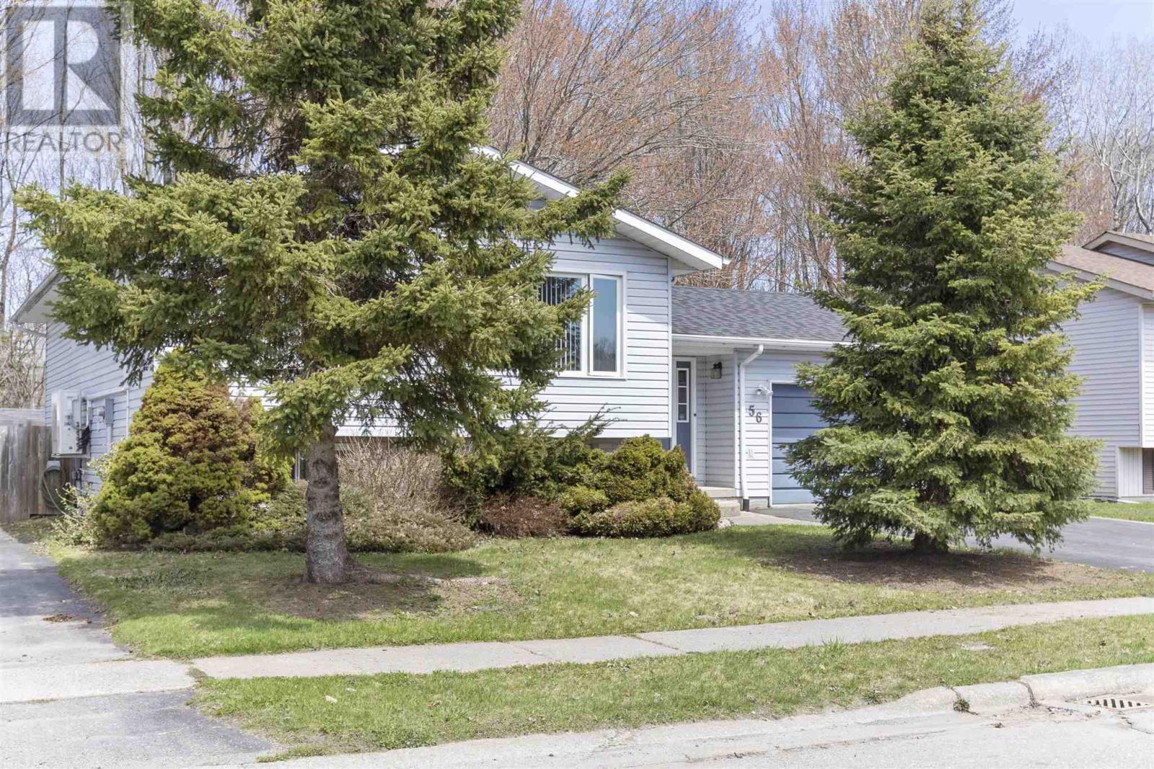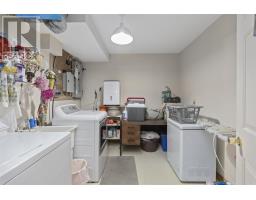56 Muriel Dr Sault Ste. Marie, Ontario P6A 6X4
$399,900
This 3 + 2 bedroom family home is located in the City's East End. The main level of this hi-rise bungalow offers a large foyer, a bright open concept living and dining room, a spacious kitchen, 3 bedrooms and a full bath. In the basement level you will find a cozy rec room, a second full bath and two more bedrooms, one of which can be used as the primary bedroom. The backyard is a private oasis. The screened in gazebo is the perfect space to entertain. Call today to view. (id:50886)
Property Details
| MLS® Number | SM251028 |
| Property Type | Single Family |
| Community Name | Sault Ste. Marie |
| Communication Type | High Speed Internet |
| Features | Paved Driveway |
| Storage Type | Storage Shed |
| Structure | Deck, Dock, Shed |
| View Type | View |
Building
| Bathroom Total | 2 |
| Bedrooms Above Ground | 3 |
| Bedrooms Below Ground | 2 |
| Bedrooms Total | 5 |
| Appliances | Central Vacuum, Jetted Tub, Stove, Dryer, Blinds, Refrigerator, Washer |
| Architectural Style | Bungalow |
| Basement Development | Finished |
| Basement Type | Full (finished) |
| Constructed Date | 1989 |
| Construction Style Attachment | Detached |
| Cooling Type | Air Conditioned |
| Exterior Finish | Siding |
| Heating Fuel | Electric |
| Heating Type | Heat Pump |
| Stories Total | 1 |
| Size Interior | 1,293 Ft2 |
| Utility Water | Municipal Water |
Parking
| Garage |
Land
| Access Type | Road Access |
| Acreage | No |
| Sewer | Sanitary Sewer |
| Size Depth | 117 Ft |
| Size Frontage | 60.0000 |
| Size Irregular | 60x117 |
| Size Total Text | 60x117|under 1/2 Acre |
Rooms
| Level | Type | Length | Width | Dimensions |
|---|---|---|---|---|
| Basement | Bedroom | 20.09X13 | ||
| Basement | Bedroom | 10.09X10.05 | ||
| Basement | Recreation Room | 20.05X12.07 | ||
| Basement | Laundry Room | 9.05X9.00 | ||
| Basement | Bathroom | X0 | ||
| Main Level | Kitchen | 13.0X10.07 | ||
| Main Level | Dining Room | 11.01X10.5 | ||
| Main Level | Living Room | 20.10X12.11 | ||
| Main Level | Primary Bedroom | 11.11X9.10 | ||
| Main Level | Bedroom | 10.01X10.6 | ||
| Main Level | Bedroom | 10.06X10.06 | ||
| Main Level | Bathroom | X0 |
Utilities
| Cable | Available |
| Electricity | Available |
| Natural Gas | Available |
| Telephone | Available |
https://www.realtor.ca/real-estate/28280850/56-muriel-dr-sault-ste-marie-sault-ste-marie
Contact Us
Contact us for more information
Laura Deluca
Salesperson
(705) 942-6502
www.exitwithlaura.com/
207 Northern Ave E - Suite 1
Sault Ste. Marie, Ontario P6B 4H9
(705) 942-6500
(705) 942-6502
(705) 942-6502
www.exitrealtyssm.com/




