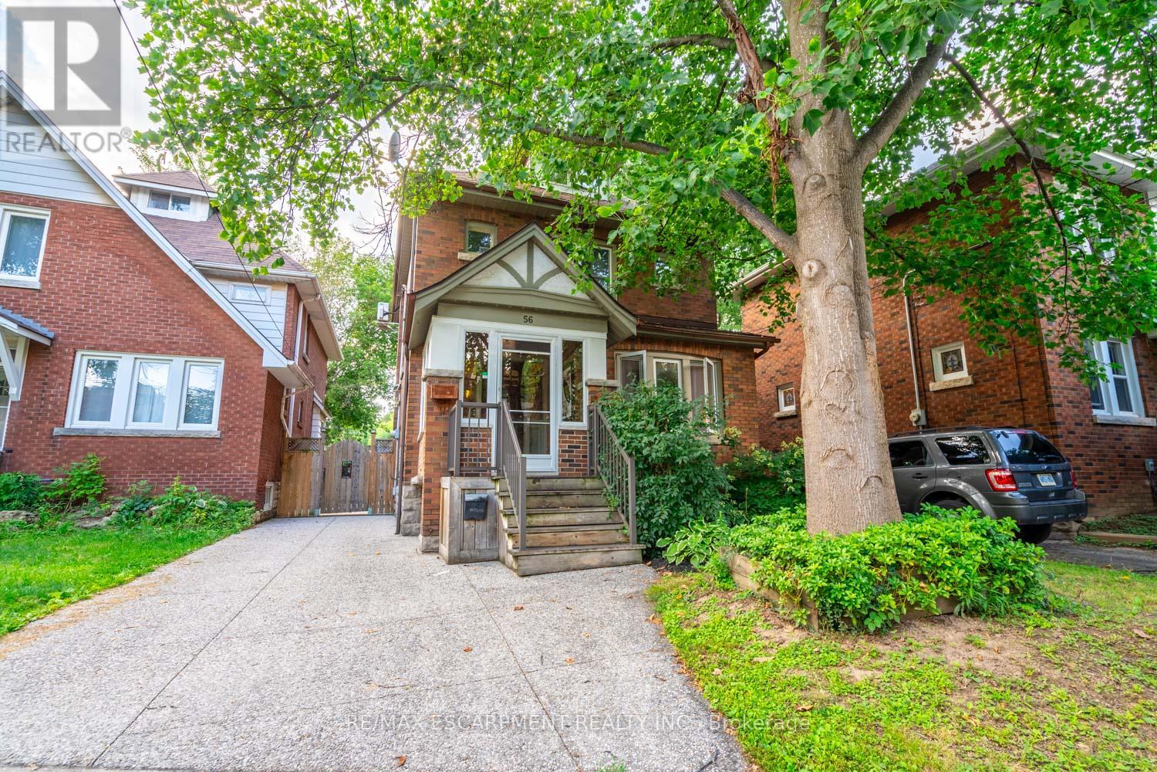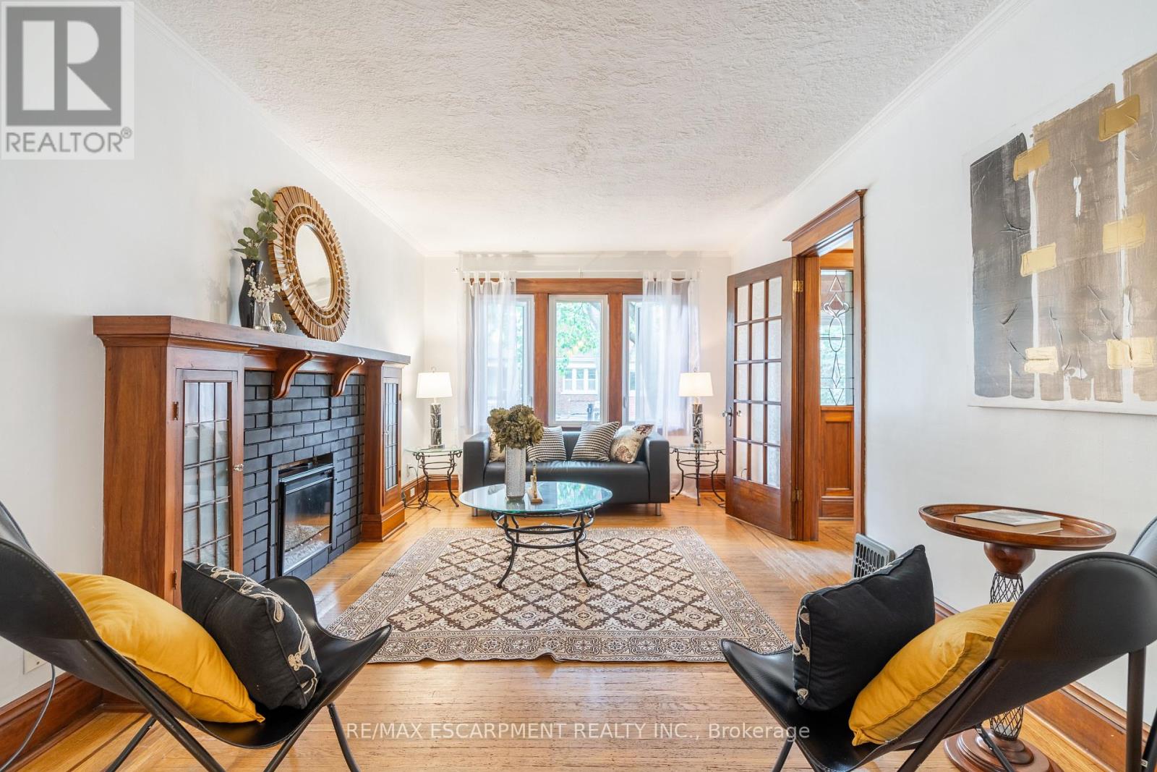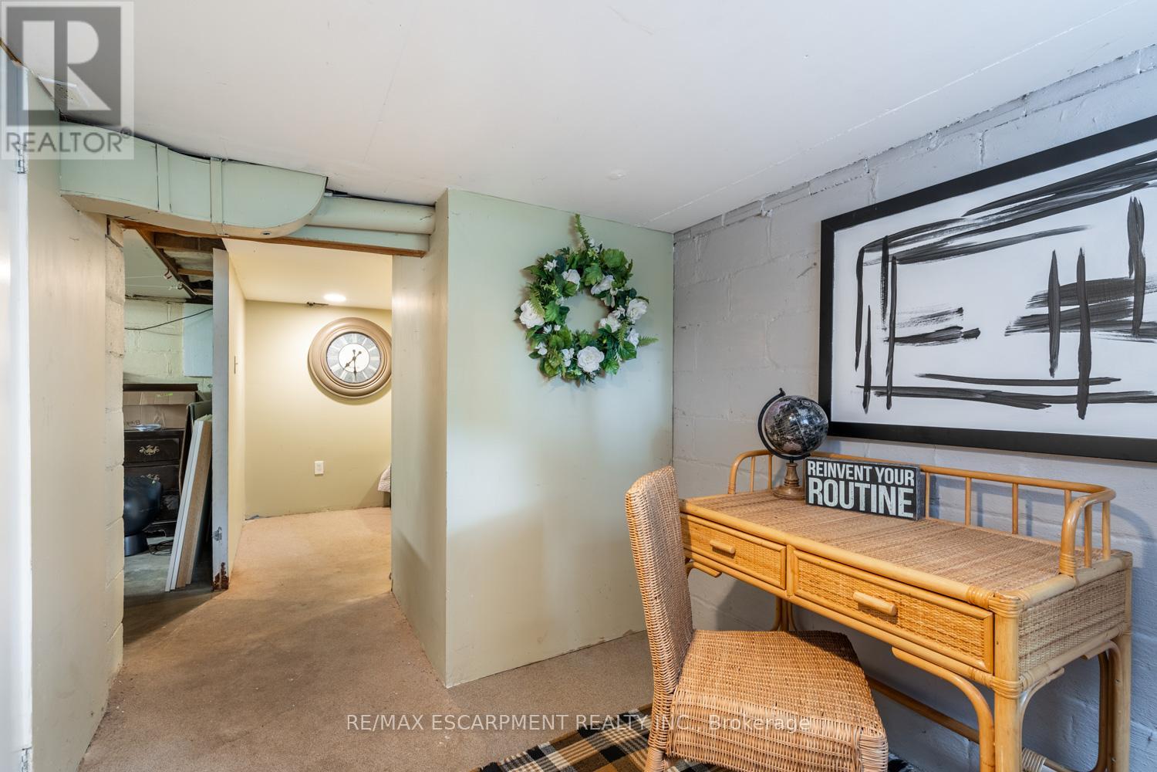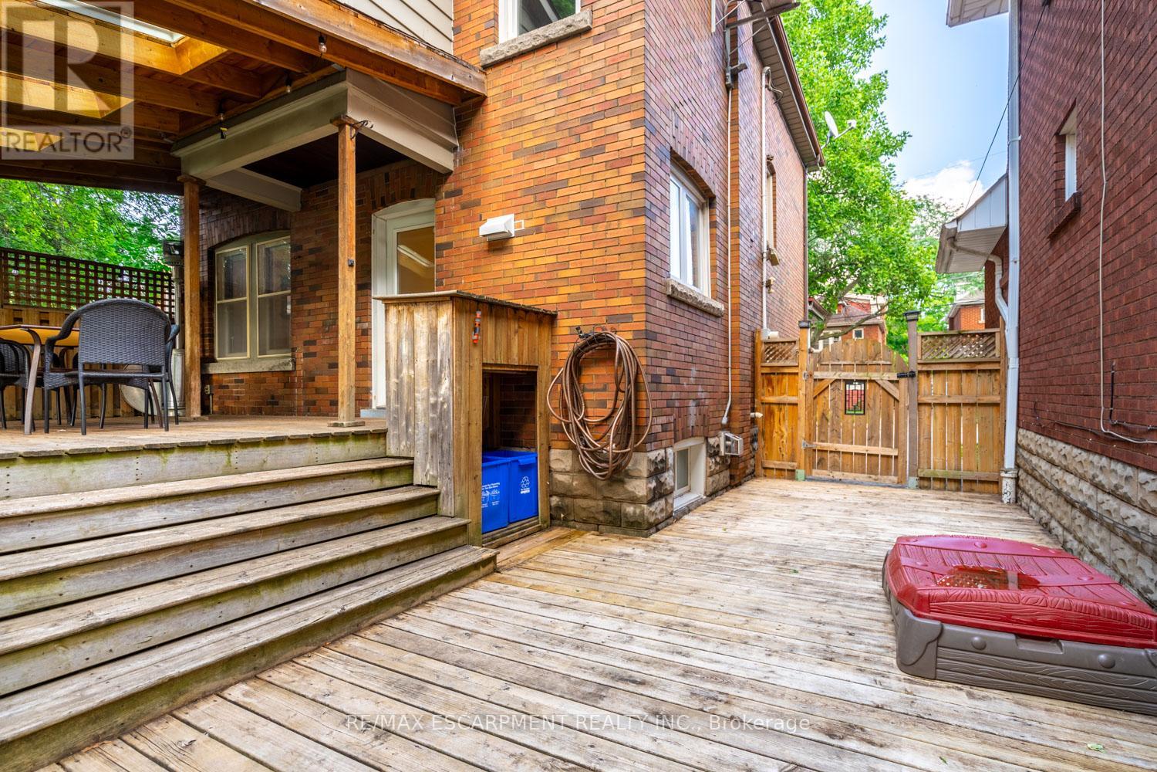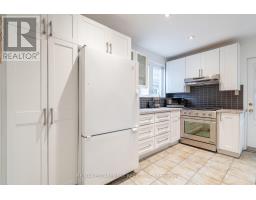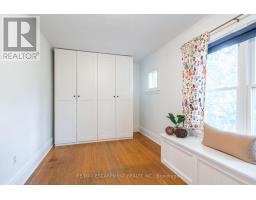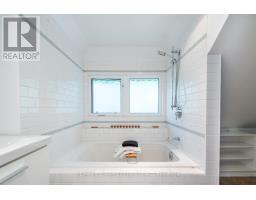56 Newton Avenue Hamilton, Ontario L8S 1V9
$999,999
Gorgeous 2 1/2 storey Westdale home with lovely curb appeal in wonderful family neighborhood. This 4+1 bedroom, 3 bath family home has just been freshly painted throughout. Featuring an updated kitchen, formal living room and dining room with original hardwood floors, charming front door with original stained glass, updated main bath and a fully finished third floor master bedroom along with its own ensuite! Great location close to McMaster University/ Hospital, Highway access, Westdale shopping district with boutiques, restaurants and coffee shops. This property is perfect for a growing family or an investor. Photos are from prior to current tenant moving in. (id:50886)
Property Details
| MLS® Number | X9524419 |
| Property Type | Single Family |
| Community Name | Westdale |
| AmenitiesNearBy | Hospital, Schools |
| CommunityFeatures | School Bus |
| ParkingSpaceTotal | 2 |
| Structure | Shed |
Building
| BathroomTotal | 3 |
| BedroomsAboveGround | 4 |
| BedroomsBelowGround | 1 |
| BedroomsTotal | 5 |
| Appliances | Dishwasher, Dryer, Freezer, Refrigerator, Stove, Washer |
| BasementDevelopment | Partially Finished |
| BasementType | Full (partially Finished) |
| ConstructionStyleAttachment | Detached |
| CoolingType | Central Air Conditioning |
| ExteriorFinish | Brick |
| FireplacePresent | Yes |
| FoundationType | Block |
| HeatingFuel | Natural Gas |
| HeatingType | Forced Air |
| StoriesTotal | 3 |
| SizeInterior | 1499.9875 - 1999.983 Sqft |
| Type | House |
| UtilityWater | Municipal Water |
Land
| Acreage | No |
| FenceType | Fenced Yard |
| LandAmenities | Hospital, Schools |
| Sewer | Sanitary Sewer |
| SizeDepth | 100 Ft |
| SizeFrontage | 32 Ft ,4 In |
| SizeIrregular | 32.4 X 100 Ft |
| SizeTotalText | 32.4 X 100 Ft|under 1/2 Acre |
Rooms
| Level | Type | Length | Width | Dimensions |
|---|---|---|---|---|
| Second Level | Bathroom | Measurements not available | ||
| Second Level | Bedroom | 3.91 m | 2.59 m | 3.91 m x 2.59 m |
| Second Level | Bedroom 2 | 3.02 m | 3.23 m | 3.02 m x 3.23 m |
| Second Level | Bedroom 3 | 2.82 m | 3.17 m | 2.82 m x 3.17 m |
| Third Level | Bedroom 4 | 4.34 m | 4.14 m | 4.34 m x 4.14 m |
| Third Level | Bathroom | Measurements not available | ||
| Basement | Bathroom | Measurements not available | ||
| Basement | Bedroom 5 | 3.12 m | 2.16 m | 3.12 m x 2.16 m |
| Main Level | Foyer | 2.57 m | 2.36 m | 2.57 m x 2.36 m |
| Main Level | Living Room | 3.28 m | 5.38 m | 3.28 m x 5.38 m |
| Main Level | Dining Room | 3.45 m | 3.68 m | 3.45 m x 3.68 m |
| Main Level | Kitchen | 2.79 m | 3.89 m | 2.79 m x 3.89 m |
https://www.realtor.ca/real-estate/27590888/56-newton-avenue-hamilton-westdale-westdale
Interested?
Contact us for more information
Conrad Guy Zurini
Broker of Record
2180 Itabashi Way #4b
Burlington, Ontario L7M 5A5

