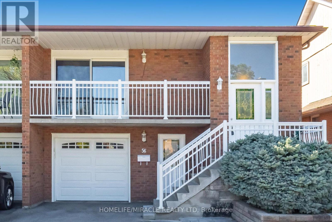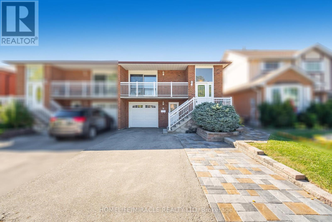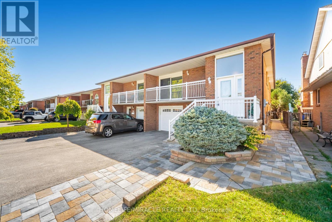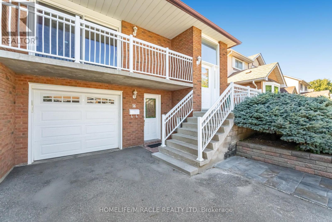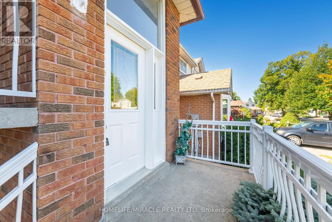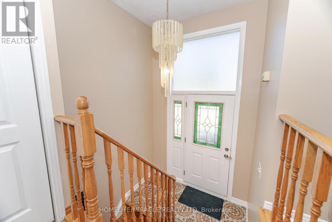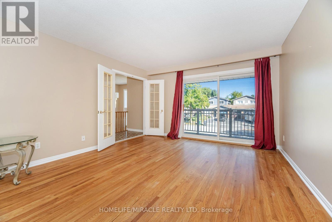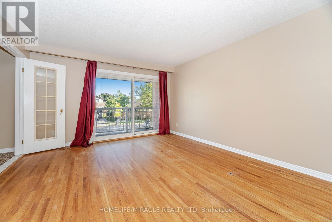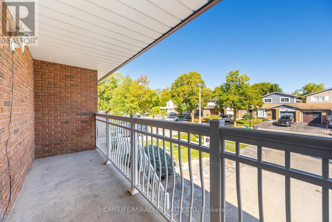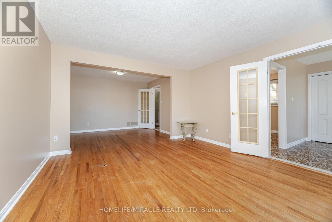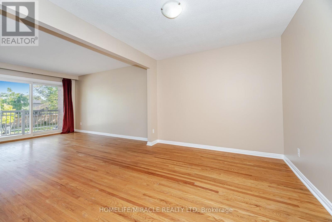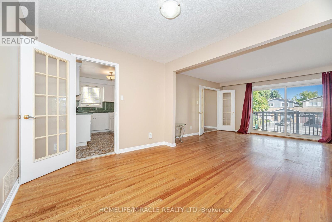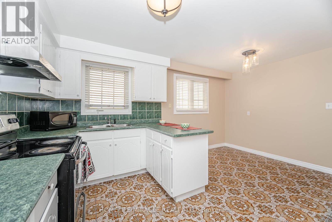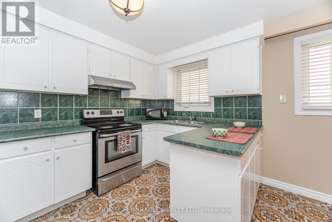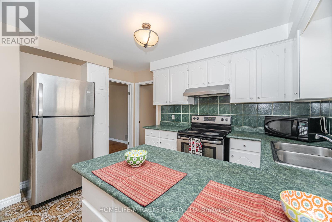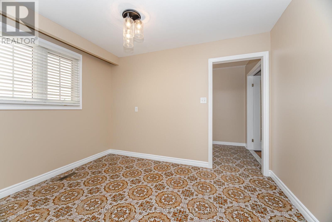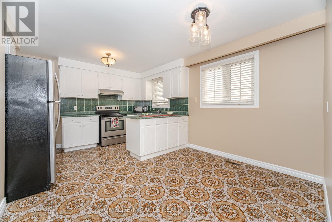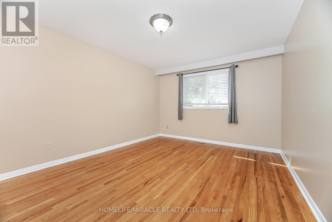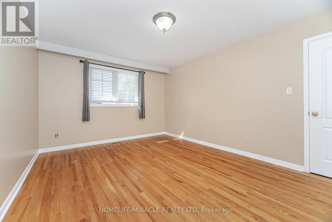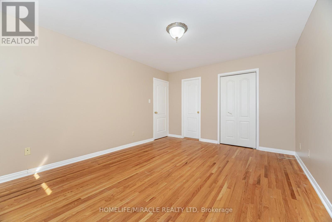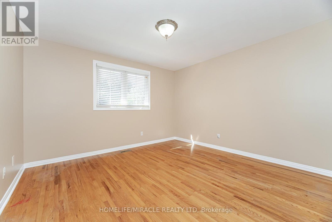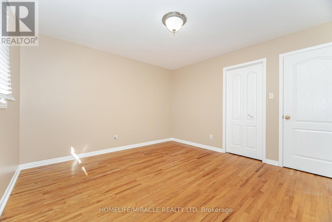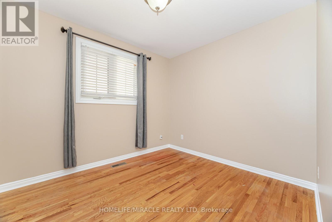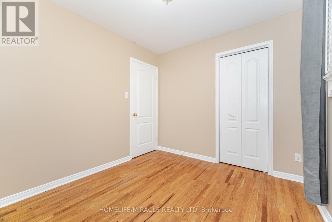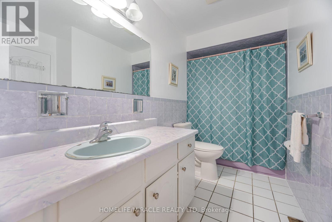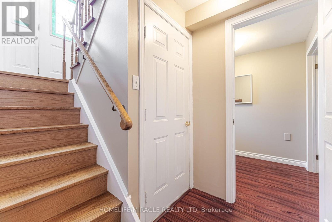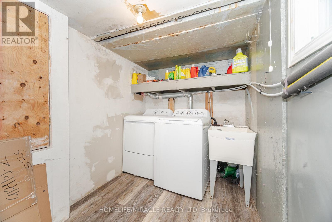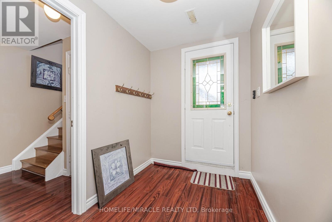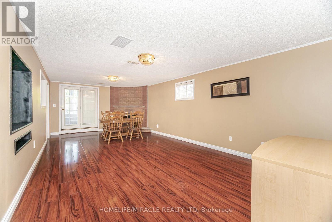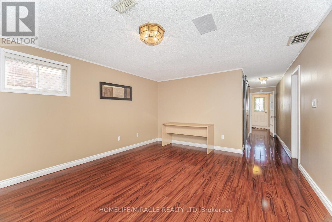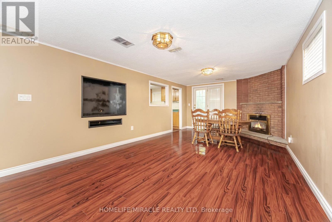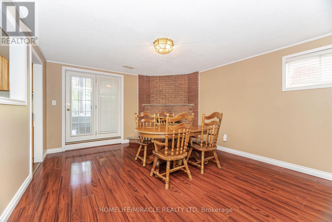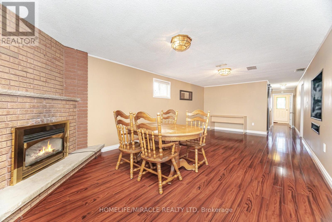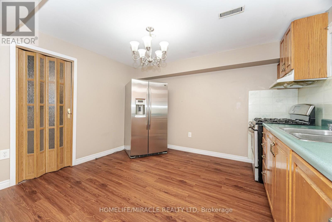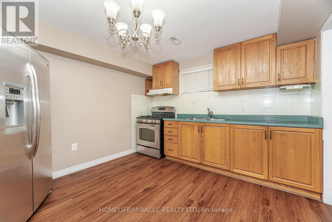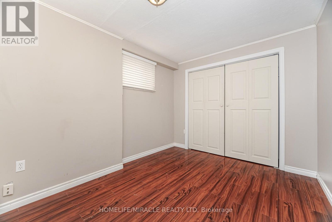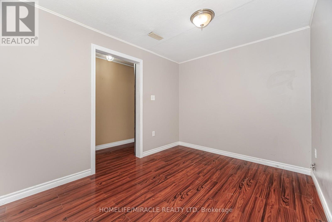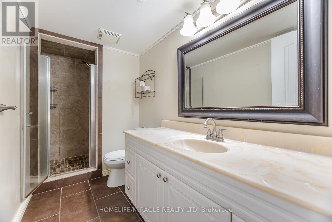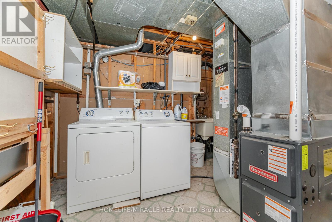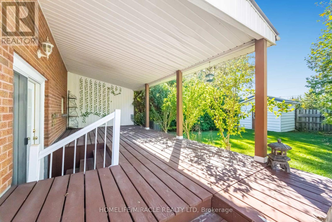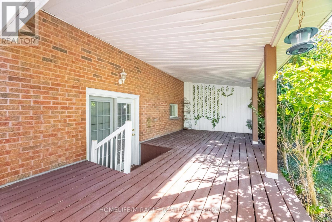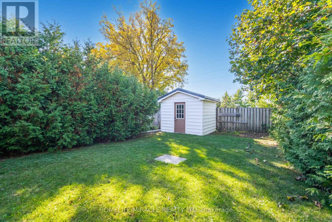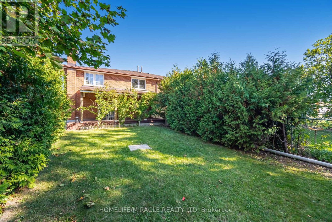56 Norbert Road Brampton, Ontario L6Y 2K1
4 Bedroom
2 Bathroom
1,100 - 1,500 ft2
Raised Bungalow
Fireplace
Central Air Conditioning
Forced Air
$829,000
Great Family Home With Income Potential. This Home Has Two Full Kitchens, Two Full Baths, Two Laundry Rooms And 3+1 Bedrooms. Sitting Out On The Large Front Balcony Or Covered Backyard Deck With Family And Friends. This Home Has Tons Of Potential W/Sep Entrances.Furnace installed 2023 & Air conditioning 2022, Close To Public Transit, Hwy 410/407, Parks, Shopping, Place Of Worship And Schools Including Sheridan College (id:50886)
Property Details
| MLS® Number | W12471738 |
| Property Type | Single Family |
| Community Name | Brampton South |
| Equipment Type | Water Heater - Gas, Water Heater |
| Parking Space Total | 2 |
| Rental Equipment Type | Water Heater - Gas, Water Heater |
Building
| Bathroom Total | 2 |
| Bedrooms Above Ground | 3 |
| Bedrooms Below Ground | 1 |
| Bedrooms Total | 4 |
| Appliances | Dryer, Two Stoves, Two Washers, Window Coverings, Two Refrigerators |
| Architectural Style | Raised Bungalow |
| Basement Development | Finished |
| Basement Features | Walk Out |
| Basement Type | N/a (finished) |
| Construction Style Attachment | Semi-detached |
| Cooling Type | Central Air Conditioning |
| Exterior Finish | Brick |
| Fireplace Present | Yes |
| Fireplace Total | 1 |
| Foundation Type | Block |
| Heating Fuel | Natural Gas |
| Heating Type | Forced Air |
| Stories Total | 1 |
| Size Interior | 1,100 - 1,500 Ft2 |
| Type | House |
| Utility Water | Municipal Water |
Parking
| Garage |
Land
| Acreage | No |
| Sewer | Sanitary Sewer |
| Size Depth | 135 Ft |
| Size Frontage | 30 Ft |
| Size Irregular | 30 X 135 Ft |
| Size Total Text | 30 X 135 Ft |
Rooms
| Level | Type | Length | Width | Dimensions |
|---|---|---|---|---|
| Main Level | Living Room | 4.26 m | 3.5 m | 4.26 m x 3.5 m |
| Main Level | Dining Room | 3.65 m | 3.05 m | 3.65 m x 3.05 m |
| Main Level | Kitchen | 3.35 m | 3.65 m | 3.35 m x 3.65 m |
| Main Level | Primary Bedroom | 4.57 m | 3.5 m | 4.57 m x 3.5 m |
| Main Level | Bedroom 2 | 3.66 m | 3.81 m | 3.66 m x 3.81 m |
| Ground Level | Kitchen | 3.35 m | 3.65 m | 3.35 m x 3.65 m |
| Ground Level | Laundry Room | Measurements not available | ||
| Ground Level | Bedroom 3 | 2.75 m | 3.05 m | 2.75 m x 3.05 m |
| Ground Level | Bedroom 4 | 3.35 m | 3.68 m | 3.35 m x 3.68 m |
| Ground Level | Family Room | 7.52 m | 3.88 m | 7.52 m x 3.88 m |
| In Between | Laundry Room | 1.82 m | 2.43 m | 1.82 m x 2.43 m |
https://www.realtor.ca/real-estate/29010016/56-norbert-road-brampton-brampton-south-brampton-south
Contact Us
Contact us for more information
Bk Patel
Broker
www.bkpatel.ca/
Homelife/miracle Realty Ltd
821 Bovaird Dr West #31
Brampton, Ontario L6X 0T9
821 Bovaird Dr West #31
Brampton, Ontario L6X 0T9
(905) 455-5100
(905) 455-5110

