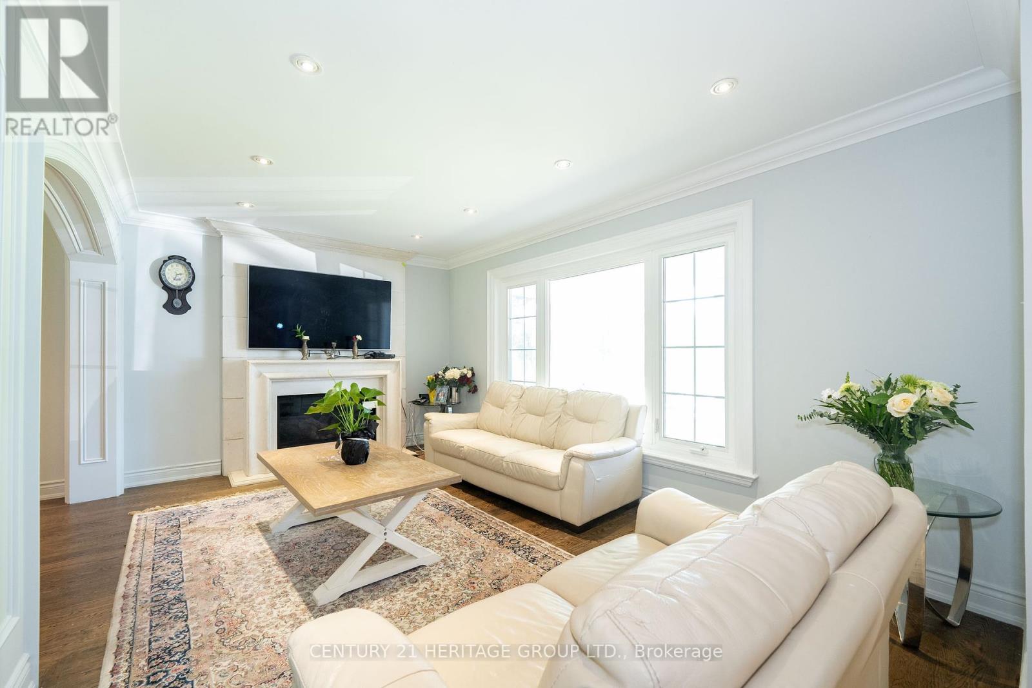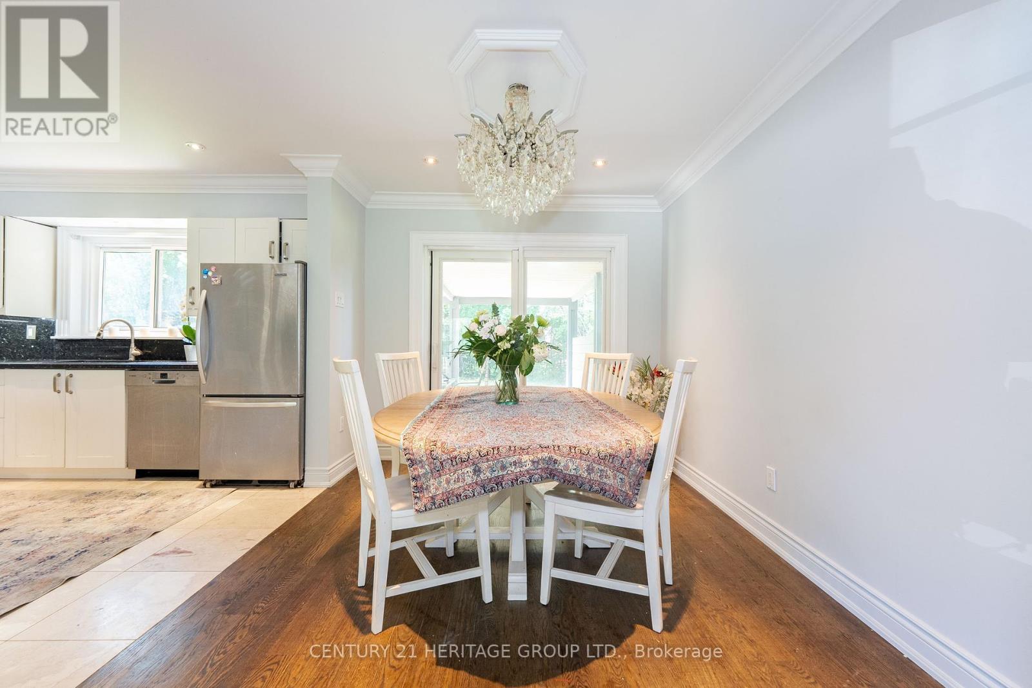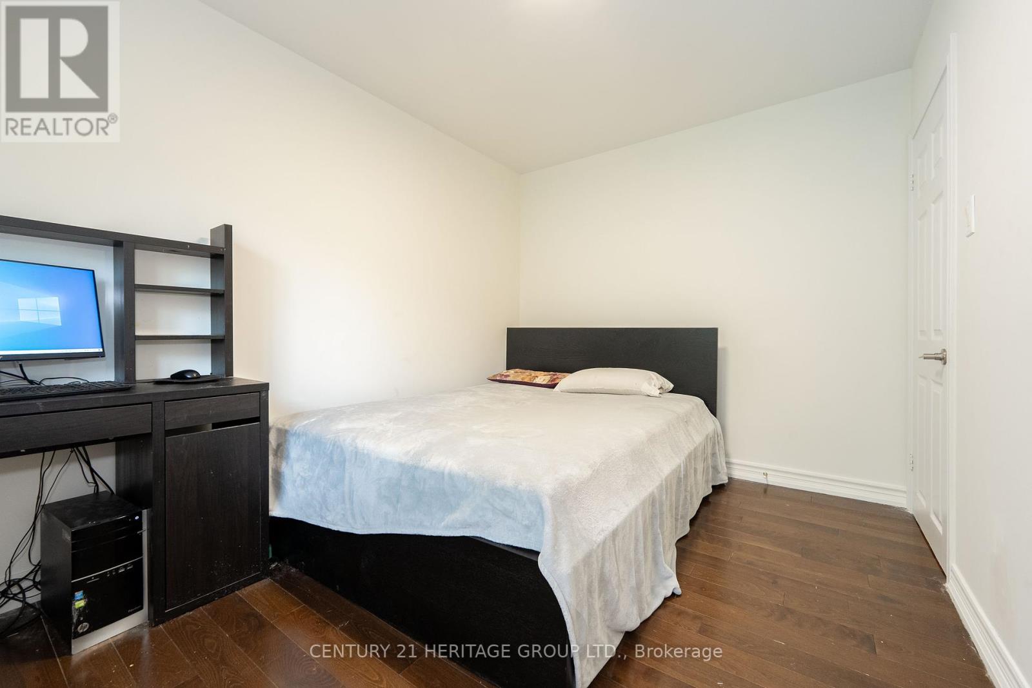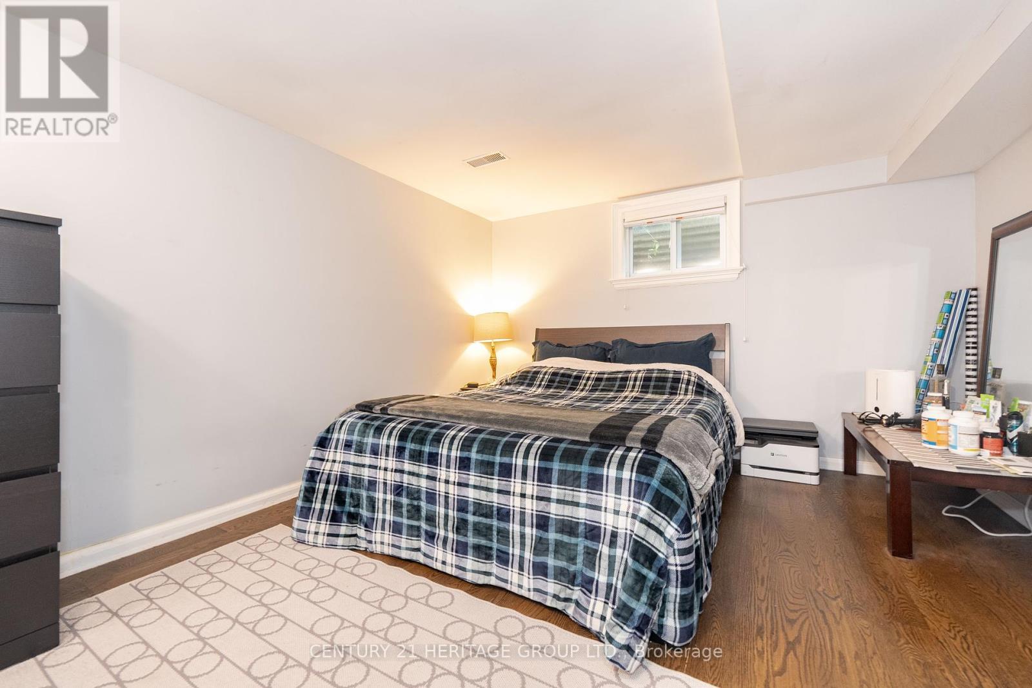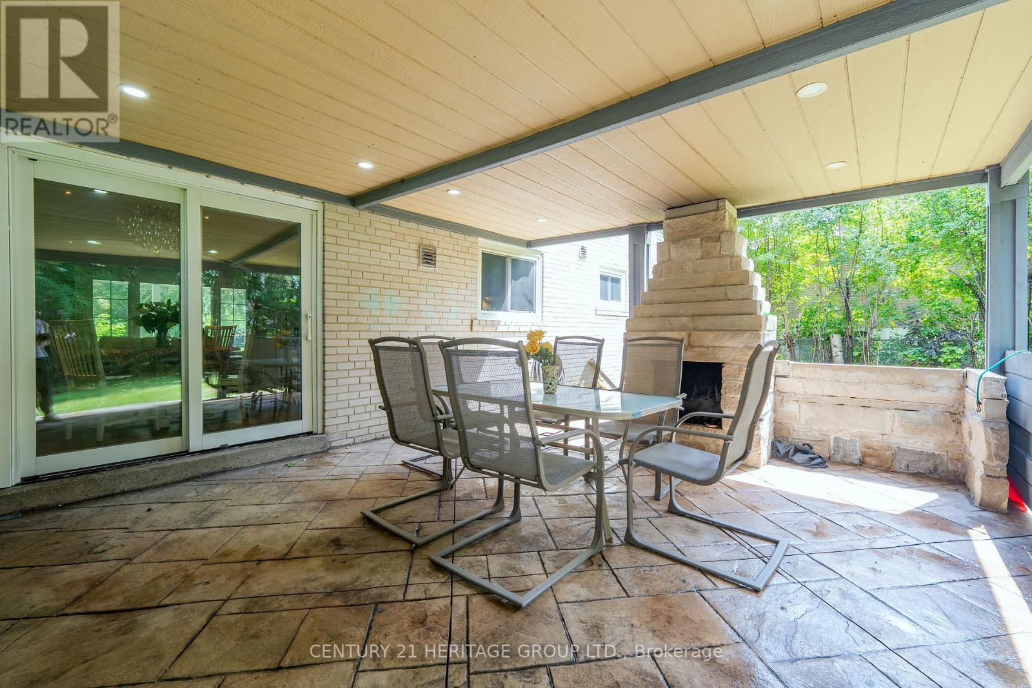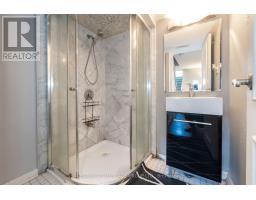56 Nymark Avenue Toronto, Ontario M2J 2G9
5 Bedroom
3 Bathroom
Fireplace
Central Air Conditioning
Forced Air
$1,499,888
Location is probably one of the best features of this home as it's located Pretty much to everything including404/401, hospital, major amenities ranging from Fairview Mall to Canadian Tire, Grocery stores & Walk inClinics, Local restaurants, Ikea, Public & Catholic schools, Bayview Village and pretty much access to anywhere inthe city from the nearby TTC Train Station.4 bedrooms, 2 story on mature treed lot on quiet family friendlycrescent, fully fenced yard. Basement with separate entrance. Lots of upgrades. (id:50886)
Property Details
| MLS® Number | C9399610 |
| Property Type | Single Family |
| Community Name | Don Valley Village |
| AmenitiesNearBy | Hospital, Park, Public Transit, Schools |
| ParkingSpaceTotal | 4 |
| Structure | Shed |
Building
| BathroomTotal | 3 |
| BedroomsAboveGround | 4 |
| BedroomsBelowGround | 1 |
| BedroomsTotal | 5 |
| Appliances | Dryer, Microwave, Refrigerator, Stove, Washer, Window Coverings |
| BasementFeatures | Separate Entrance |
| BasementType | N/a |
| ConstructionStyleAttachment | Detached |
| CoolingType | Central Air Conditioning |
| ExteriorFinish | Brick |
| FireplacePresent | Yes |
| FlooringType | Hardwood |
| FoundationType | Unknown |
| HeatingFuel | Natural Gas |
| HeatingType | Forced Air |
| StoriesTotal | 2 |
| Type | House |
| UtilityWater | Municipal Water |
Parking
| Attached Garage |
Land
| Acreage | No |
| LandAmenities | Hospital, Park, Public Transit, Schools |
| Sewer | Sanitary Sewer |
| SizeDepth | 120 Ft |
| SizeFrontage | 50 Ft |
| SizeIrregular | 50 X 120 Ft |
| SizeTotalText | 50 X 120 Ft|under 1/2 Acre |
Rooms
| Level | Type | Length | Width | Dimensions |
|---|---|---|---|---|
| Second Level | Primary Bedroom | 3.12 m | 4.64 m | 3.12 m x 4.64 m |
| Second Level | Bedroom 2 | 3.47 m | 2.59 m | 3.47 m x 2.59 m |
| Second Level | Bedroom 3 | 3.15 m | 2.43 m | 3.15 m x 2.43 m |
| Second Level | Bedroom 4 | 3.15 m | 2.48 m | 3.15 m x 2.48 m |
| Basement | Bedroom 5 | 3.3 m | 3.87 m | 3.3 m x 3.87 m |
| Basement | Living Room | 3.32 m | 7.26 m | 3.32 m x 7.26 m |
| Basement | Kitchen | 2.43 m | 3.25 m | 2.43 m x 3.25 m |
| Main Level | Living Room | 3.25 m | 5.03 m | 3.25 m x 5.03 m |
| Main Level | Dining Room | 3.3 m | 2.72 m | 3.3 m x 2.72 m |
| Main Level | Kitchen | 3.27 m | 3.65 m | 3.27 m x 3.65 m |
Utilities
| Cable | Installed |
| Sewer | Installed |
Interested?
Contact us for more information
Ali Rakhshani Moghaddam
Broker
Century 21 Heritage Group Ltd.
11160 Yonge St # 3 & 7
Richmond Hill, Ontario L4S 1H5
11160 Yonge St # 3 & 7
Richmond Hill, Ontario L4S 1H5





