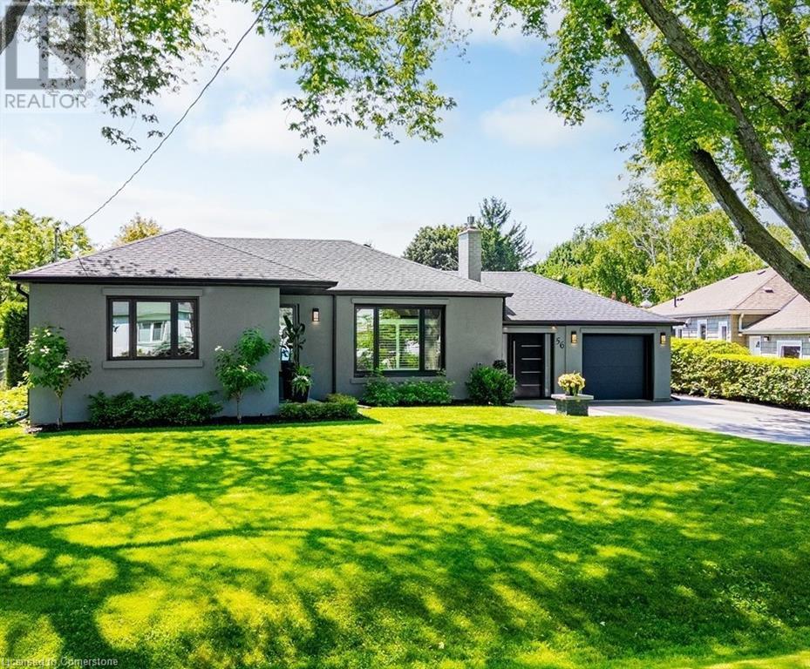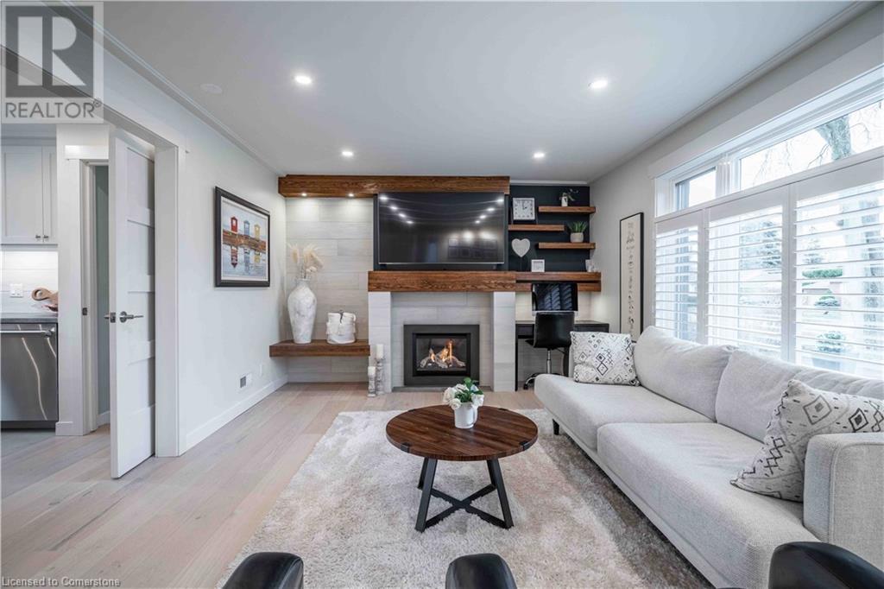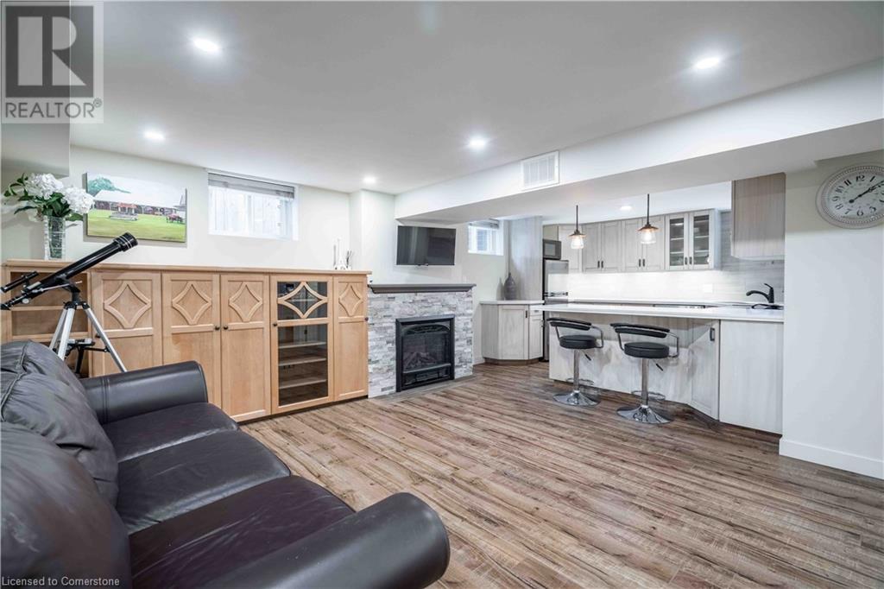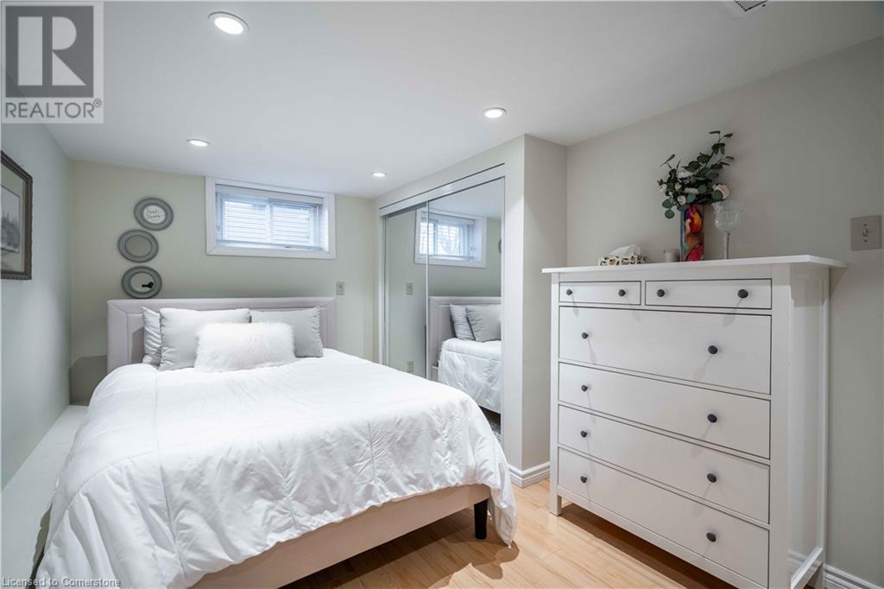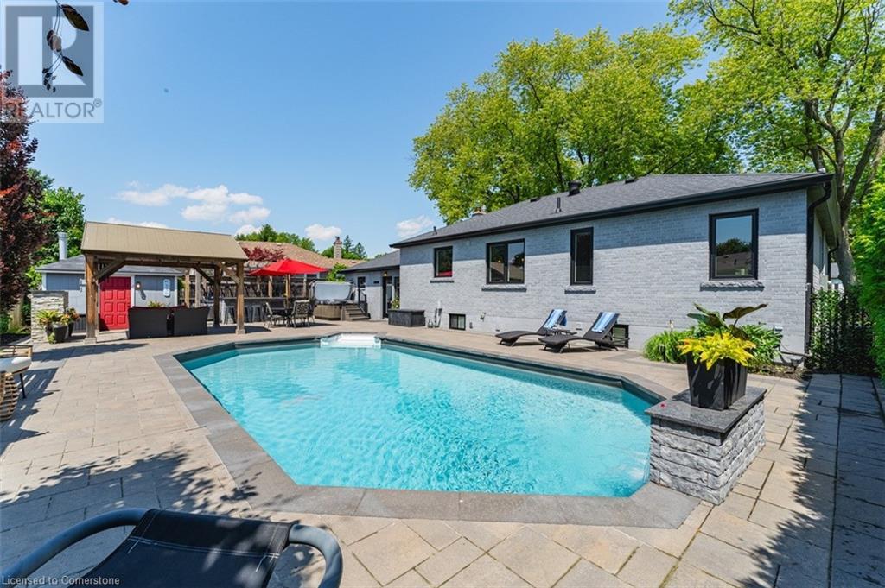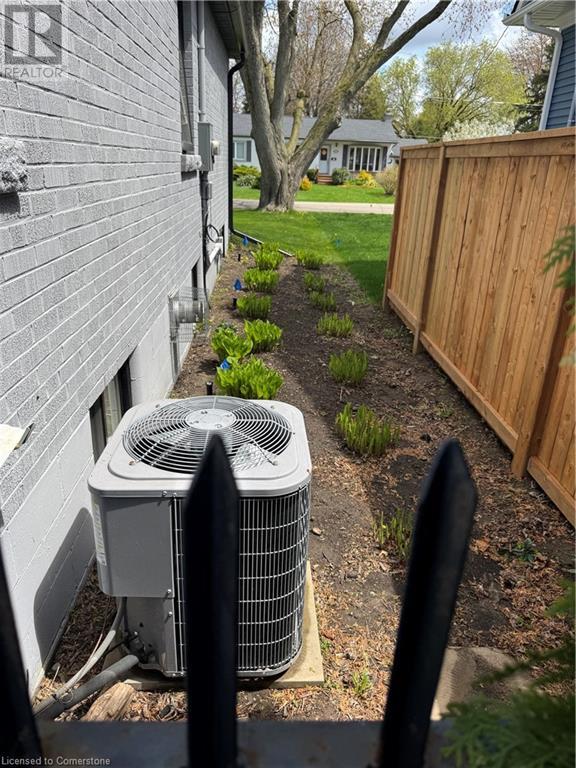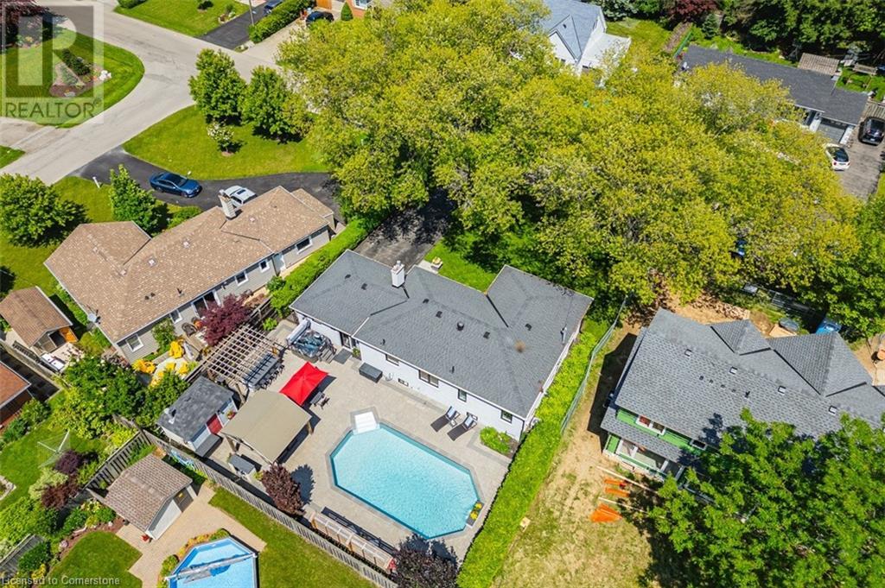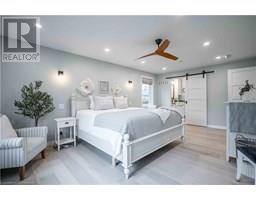56 Oakley Court Ancaster, Ontario L9G 1T5
$1,299,000
Luxury Living Meets Practical Functionality – Fully Customized, Move-In-Ready Bungalow with Income Potential! Welcome to this immaculate, move-in-ready bungalow located on one of the most desirable streets in a highly sought-after neighbourhood. Thoughtfully designed and fully customized, this home offers the perfect blend of luxury, functionality, and style. Inside, you’ll find a gourmet kitchen equipped with high-end Thermador appliances, custom cabinetry, and premium finishes — perfect for both everyday living and entertaining. The home features custom doors and trim throughout, heated floors in the bathrooms, and a professionally curated interior that requires absolutely no painting — just move in and enjoy. Step outside and unwind in your private backyard retreat, complete with a saltwater inground pool, outdoor bar, and two pergolas. The front yard irrigation system keeps your landscaping lush with ease. The fully finished lower level features a separate two-bedroom suite with its own entrance — ideal for rental income, multi-generational living, or a spacious in-law suite. This home truly has too many upgrades to list and must be seen to be appreciated. A rare opportunity to own a turn-key home in a prime location! (id:50886)
Property Details
| MLS® Number | 40738254 |
| Property Type | Single Family |
| Amenities Near By | Airport, Golf Nearby, Park, Playground, Public Transit, Schools, Shopping |
| Community Features | Quiet Area |
| Equipment Type | Water Heater |
| Features | Paved Driveway, Gazebo, In-law Suite |
| Parking Space Total | 4 |
| Pool Type | Inground Pool |
| Rental Equipment Type | Water Heater |
| Structure | Shed |
Building
| Bathroom Total | 3 |
| Bedrooms Above Ground | 1 |
| Bedrooms Below Ground | 2 |
| Bedrooms Total | 3 |
| Architectural Style | Bungalow |
| Basement Development | Finished |
| Basement Type | Full (finished) |
| Constructed Date | 1954 |
| Construction Style Attachment | Detached |
| Cooling Type | Central Air Conditioning |
| Exterior Finish | Brick, Stucco |
| Fire Protection | Smoke Detectors |
| Fireplace Present | Yes |
| Fireplace Total | 3 |
| Foundation Type | Block |
| Heating Fuel | Natural Gas |
| Heating Type | Forced Air |
| Stories Total | 1 |
| Size Interior | 2,494 Ft2 |
| Type | House |
| Utility Water | Municipal Water |
Parking
| Attached Garage |
Land
| Access Type | Highway Access, Highway Nearby |
| Acreage | No |
| Fence Type | Fence |
| Land Amenities | Airport, Golf Nearby, Park, Playground, Public Transit, Schools, Shopping |
| Landscape Features | Landscaped |
| Sewer | Municipal Sewage System |
| Size Depth | 100 Ft |
| Size Frontage | 75 Ft |
| Size Total Text | Under 1/2 Acre |
| Zoning Description | R |
Rooms
| Level | Type | Length | Width | Dimensions |
|---|---|---|---|---|
| Lower Level | Utility Room | 11'9'' x 6'10'' | ||
| Lower Level | 3pc Bathroom | 9'6'' x 5'1'' | ||
| Lower Level | Bedroom | 15'0'' x 8'5'' | ||
| Lower Level | Bedroom | 12'3'' x 10'4'' | ||
| Lower Level | Laundry Room | 8'4'' x 6'2'' | ||
| Lower Level | Kitchen | 11'6'' x 9'10'' | ||
| Lower Level | Family Room | 22'2'' x 12'10'' | ||
| Main Level | 3pc Bathroom | 7'4'' x 7'3'' | ||
| Main Level | Full Bathroom | 13'5'' x 8'5'' | ||
| Main Level | Primary Bedroom | 20'3'' x 13'4'' | ||
| Main Level | Foyer | 20'1'' x 8'0'' | ||
| Main Level | Eat In Kitchen | 19'1'' x 10'11'' | ||
| Main Level | Dining Room | 12'4'' x 7'5'' | ||
| Main Level | Living Room | 18'11'' x 12'4'' |
https://www.realtor.ca/real-estate/28429080/56-oakley-court-ancaster
Contact Us
Contact us for more information
Nancy Dicosimo
Salesperson
(905) 573-1189
http//www.NancysGreatHomes.com
325 Winterberry Dr Unit 4b
Stoney Creek, Ontario L8J 0B6
(905) 573-1188
(905) 573-1189

