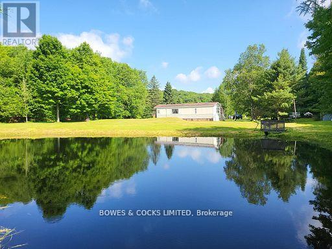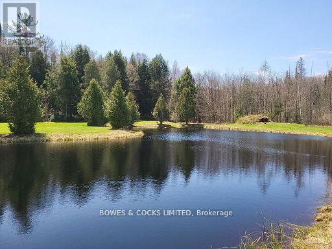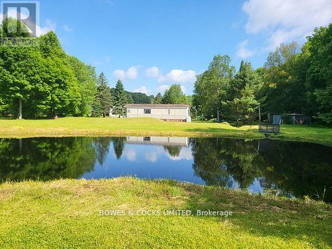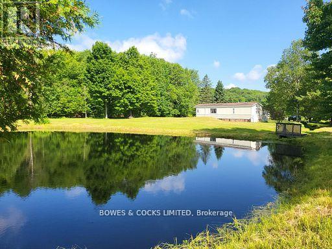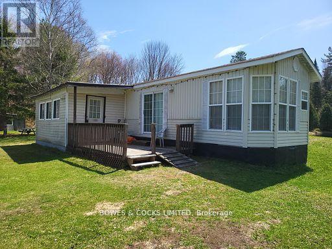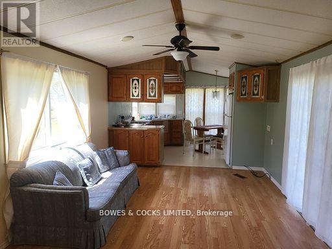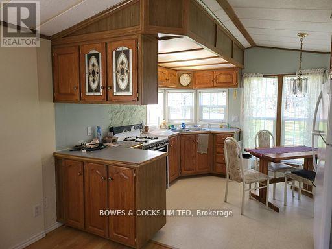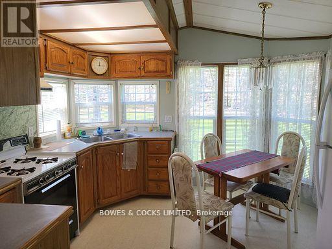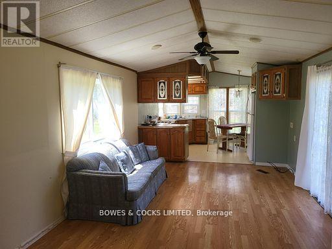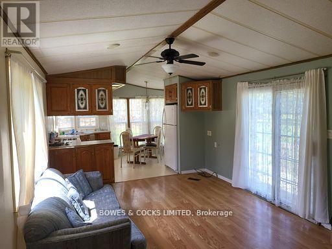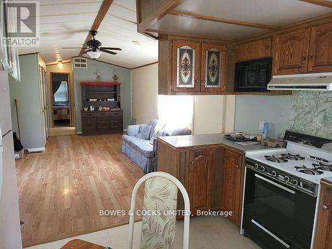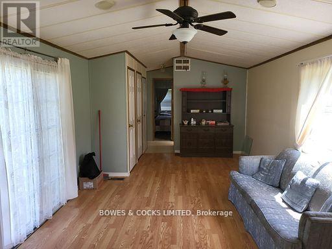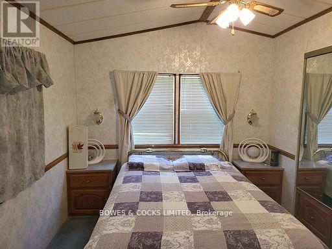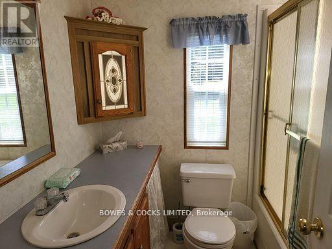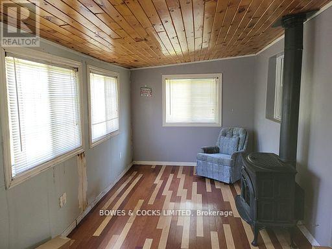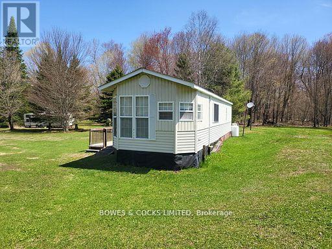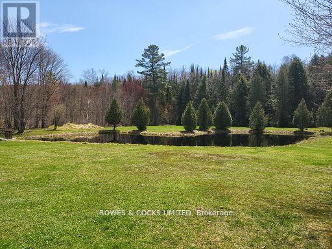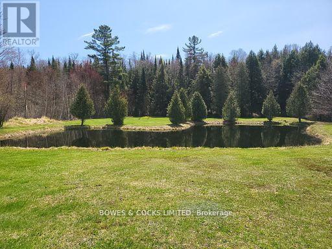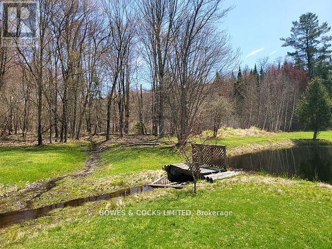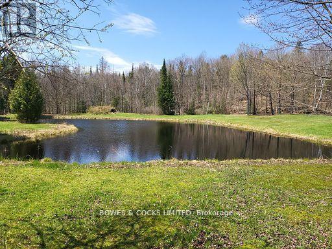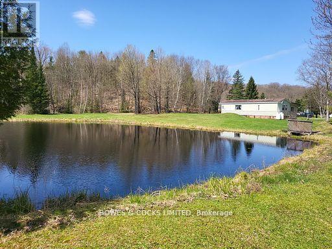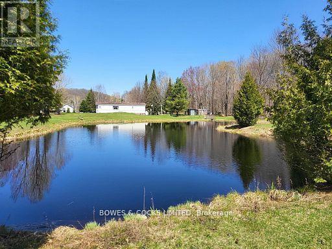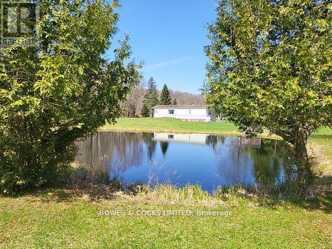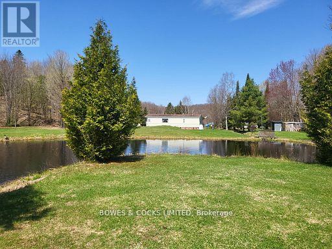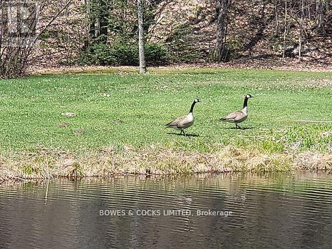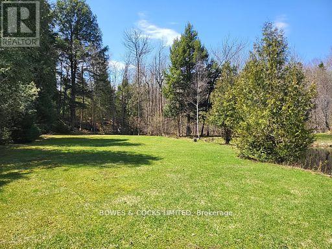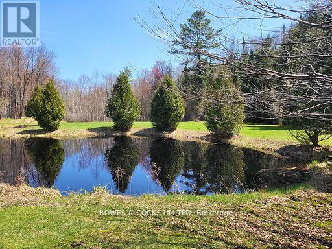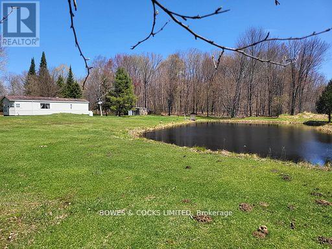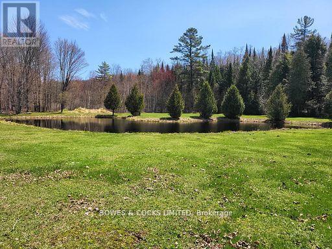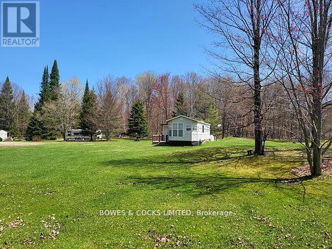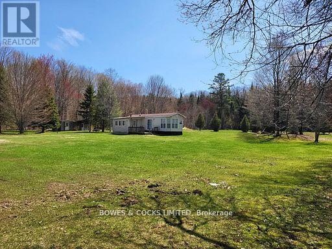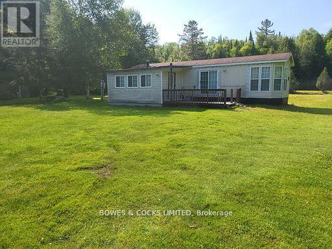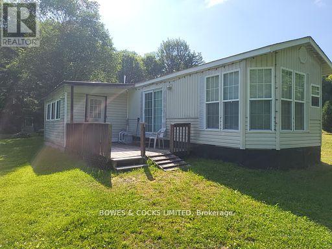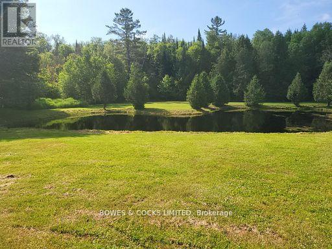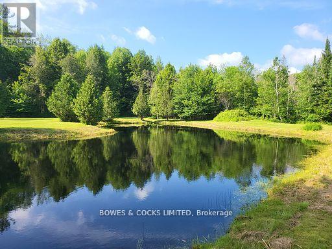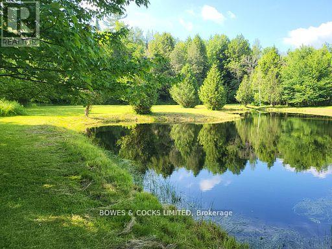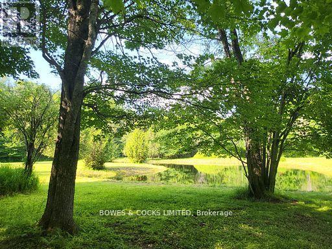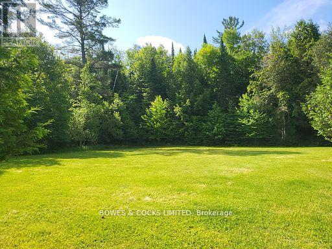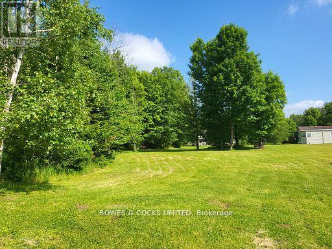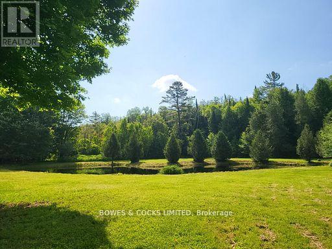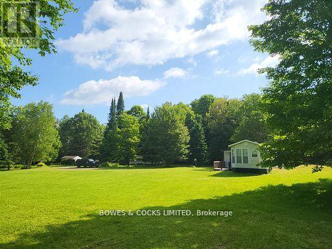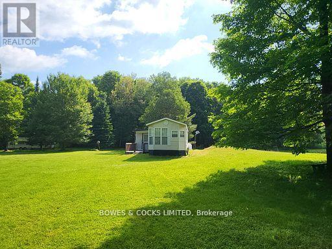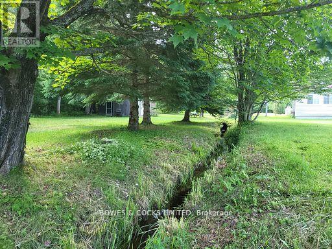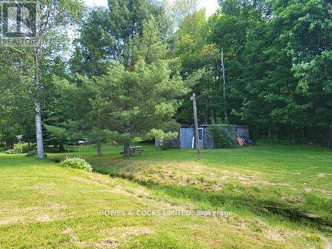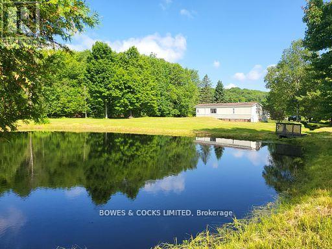56 Otter Lake Road Faraday, Ontario K0L 1C0
$299,900
Peaceful Living Just Minutes from Bancroft! Tucked away from the road for added privacy, this charming residential property features a tranquil, deep pond that sets the scene for serene country living. Just a 5-minute drive from Bancroft, the one-bedroom home offers a bright and airy living space and kitchen, both with picturesque views of the pond and surrounding landscape. Ideal for retirees, singles, or first-time buyers, the home sits on a mostly level lot that's easy to care for. Enjoy the beauty of nature right from your backyard, where local wildlife often makes an appearance, perfect for those who appreciate a quiet, natural setting. Please note: The property is being sold in "as is" condition, with no representations or warranties provided by the Seller. (id:50886)
Property Details
| MLS® Number | X12414596 |
| Property Type | Single Family |
| Community Name | Faraday |
| Amenities Near By | Place Of Worship, Schools |
| Community Features | Community Centre |
| Easement | Unknown, None |
| Equipment Type | Propane Tank |
| Features | Wooded Area, Irregular Lot Size, Sloping, Flat Site, Dry |
| Parking Space Total | 2 |
| Rental Equipment Type | Propane Tank |
| Structure | Deck |
| View Type | View Of Water, Direct Water View |
Building
| Bathroom Total | 1 |
| Bedrooms Above Ground | 1 |
| Bedrooms Total | 1 |
| Age | 16 To 30 Years |
| Architectural Style | Bungalow |
| Basement Type | Crawl Space |
| Construction Style Other | Seasonal |
| Cooling Type | None |
| Exterior Finish | Vinyl Siding |
| Foundation Type | Unknown |
| Heating Fuel | Propane |
| Heating Type | Forced Air |
| Stories Total | 1 |
| Size Interior | 700 - 1,100 Ft2 |
| Type | Mobile Home |
| Utility Water | Drilled Well |
Parking
| No Garage |
Land
| Access Type | Year-round Access |
| Acreage | No |
| Land Amenities | Place Of Worship, Schools |
| Sewer | Septic System |
| Size Depth | 410 Ft |
| Size Frontage | 70 Ft ,7 In |
| Size Irregular | 70.6 X 410 Ft |
| Size Total Text | 70.6 X 410 Ft|1/2 - 1.99 Acres |
| Surface Water | Lake/pond |
| Zoning Description | Rr & Ep |
Rooms
| Level | Type | Length | Width | Dimensions |
|---|---|---|---|---|
| Main Level | Living Room | 5.37 m | 3.42 m | 5.37 m x 3.42 m |
| Main Level | Kitchen | 3.47 m | 3.34 m | 3.47 m x 3.34 m |
| Main Level | Primary Bedroom | 3.06 m | 2.75 m | 3.06 m x 2.75 m |
| Main Level | Bathroom | 1.89 m | 2.04 m | 1.89 m x 2.04 m |
Utilities
| Electricity | Installed |
| Wireless | Available |
| Electricity Connected | Connected |
| Telephone | Nearby |
https://www.realtor.ca/real-estate/28886439/56-otter-lake-road-faraday-faraday
Contact Us
Contact us for more information
Mary Brown
Broker
www.facebook.com/bowesandcocksapsleymarybrown
(613) 332-1841
(613) 332-5360
www.bowesandcocks.com/
Hailey Brown
Salesperson
123 Burleigh St. Box 449
Apsley, Ontario
(705) 656-4422
www.bowesandcocks.com/
Jamie Lee Warner
Salesperson
marybrown.ca/
123 Burleigh St. Box 449
Apsley, Ontario
(705) 656-4422
www.bowesandcocks.com/

