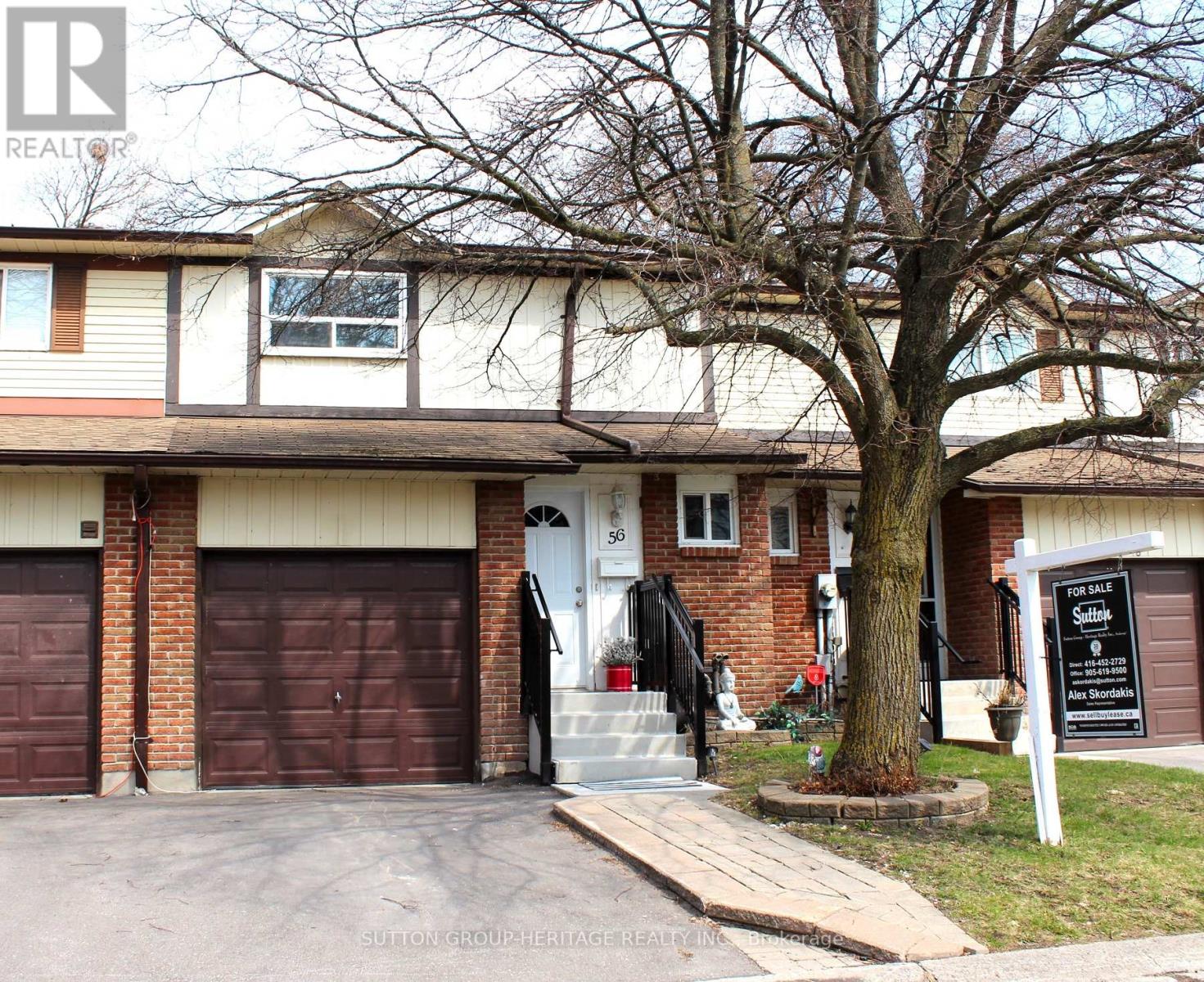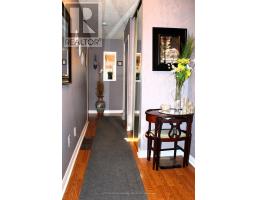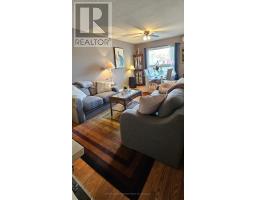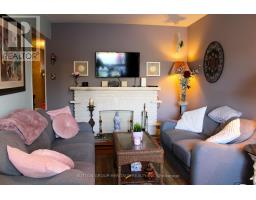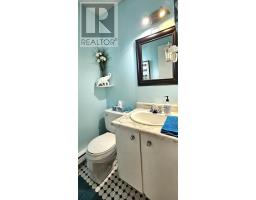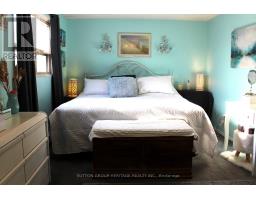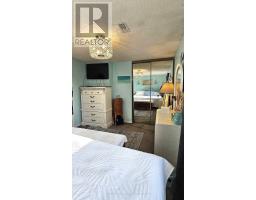56 Parker Crescent Ajax, Ontario L1S 3R5
$595,000Maintenance, Water, Common Area Maintenance, Insurance, Parking
$551.02 Monthly
Maintenance, Water, Common Area Maintenance, Insurance, Parking
$551.02 MonthlyWelcome To 56 Parker Crescent in Highly Sought After South Ajax! This is a Well-Maintained 3-BedroomTownhome with a Functional Layout in a Great Neighbourhood. Ideal for First-Time Homebuyers and Expanding Families ** Walkout to Huge 22 x 19 Private Deck/Backyard that is Ideal for Relaxing or Entertaining** Large Primary Bedroom ** Finished Basement with 4-Piece Bathroom, Potential for a 4th Bedroom **Forced-Air Gas Furnace & Central Air Conditioning, Ensuring Comfort & Efficiency ** Walking Distance to Ajax Waterfront, Parks, Bike Trails, Shopping, Bus Routes & Reputable Schools ** All Essentials are Close by too -Ajax GO Station, Public Transit, Hospital, Library, Community Centre, Shopping Centres and the 401 ** Condo Fee Includes: Water, Landscaping, Garbage Collection, Snow Removal, Exterior Maintenance & Visitor Parking ** Property Can Use Some Updating/Refreshing, However Great Value and Future Upside for this Spacious Townhome. Why Settle for a Small Condo ** The Perfect Place to Call Home! (id:50886)
Property Details
| MLS® Number | E12101447 |
| Property Type | Single Family |
| Community Name | South East |
| Amenities Near By | Hospital, Park, Public Transit, Schools |
| Community Features | Pet Restrictions |
| Equipment Type | Water Heater - Gas |
| Features | Conservation/green Belt |
| Parking Space Total | 2 |
| Rental Equipment Type | Water Heater - Gas |
| Structure | Patio(s) |
Building
| Bathroom Total | 3 |
| Bedrooms Above Ground | 3 |
| Bedrooms Below Ground | 1 |
| Bedrooms Total | 4 |
| Amenities | Visitor Parking |
| Appliances | Water Heater, Dishwasher, Dryer, Freezer, Stove, Washer, Window Coverings, Refrigerator |
| Basement Development | Finished |
| Basement Type | N/a (finished) |
| Cooling Type | Central Air Conditioning |
| Exterior Finish | Aluminum Siding, Brick |
| Fire Protection | Smoke Detectors |
| Flooring Type | Laminate |
| Half Bath Total | 1 |
| Heating Fuel | Natural Gas |
| Heating Type | Forced Air |
| Stories Total | 2 |
| Size Interior | 1,000 - 1,199 Ft2 |
| Type | Row / Townhouse |
Parking
| Attached Garage | |
| Garage |
Land
| Acreage | No |
| Fence Type | Fenced Yard |
| Land Amenities | Hospital, Park, Public Transit, Schools |
Rooms
| Level | Type | Length | Width | Dimensions |
|---|---|---|---|---|
| Second Level | Primary Bedroom | 5 m | 3.02 m | 5 m x 3.02 m |
| Second Level | Bedroom 2 | 3.22 m | 2.51 m | 3.22 m x 2.51 m |
| Second Level | Bedroom 3 | 3.2 m | 2.61 m | 3.2 m x 2.61 m |
| Basement | Recreational, Games Room | 5.83 m | 4.31 m | 5.83 m x 4.31 m |
| Basement | Utility Room | 2.54 m | 2.1 m | 2.54 m x 2.1 m |
| Main Level | Living Room | 5.56 m | 3 m | 5.56 m x 3 m |
| Main Level | Dining Room | 5.56 m | 3 m | 5.56 m x 3 m |
| Main Level | Kitchen | 5.15 m | 2.67 m | 5.15 m x 2.67 m |
https://www.realtor.ca/real-estate/28209087/56-parker-crescent-ajax-south-east-south-east
Contact Us
Contact us for more information
Alex Skordakis
Salesperson
www.sellbuylease.ca
300 Clements Road West
Ajax, Ontario L1S 3C6
(905) 619-9500
(905) 619-3334

