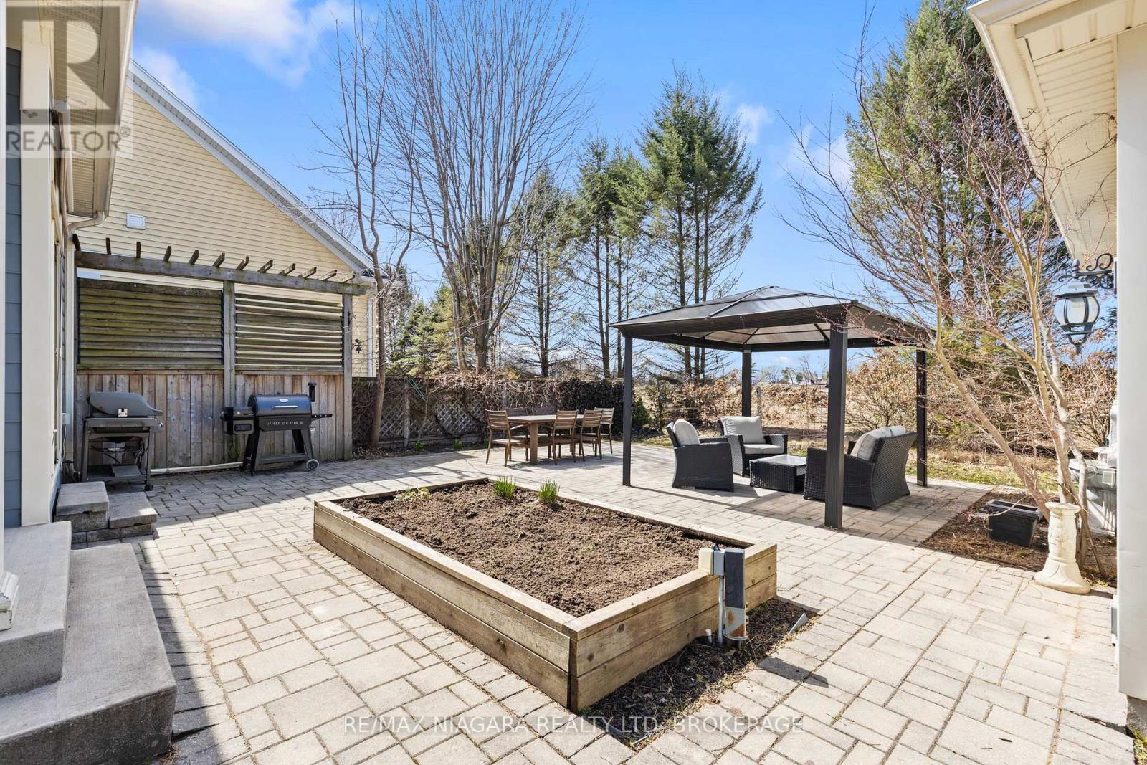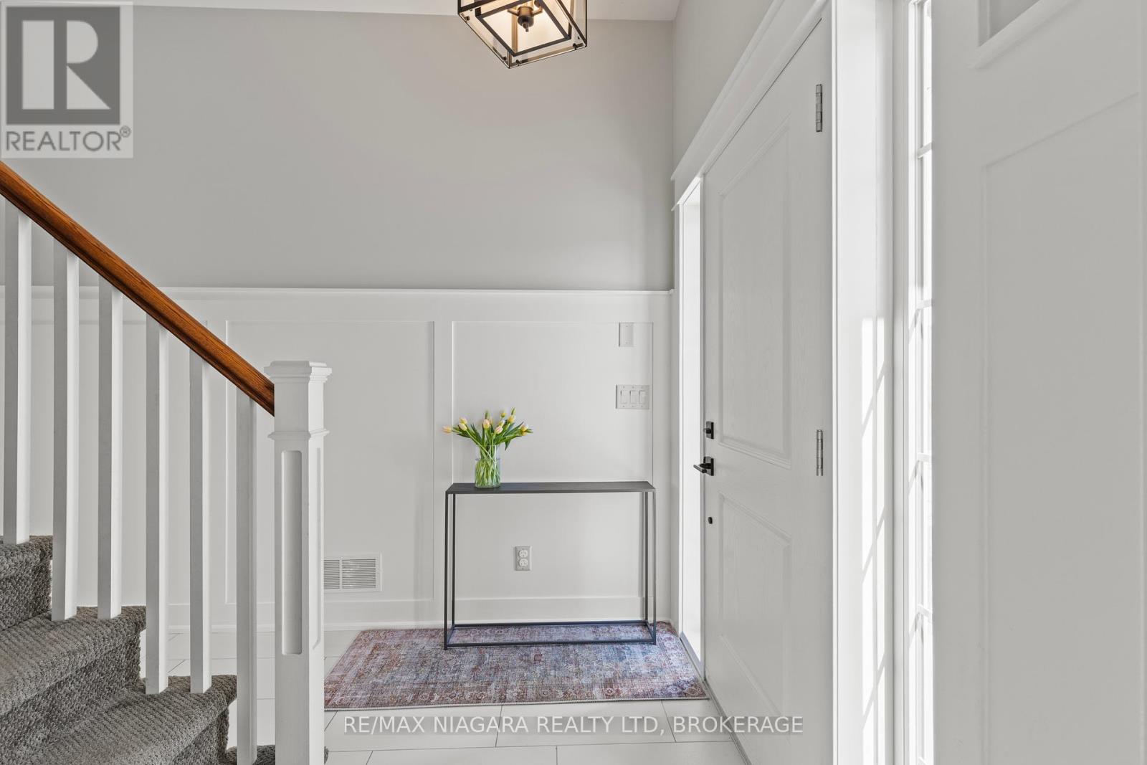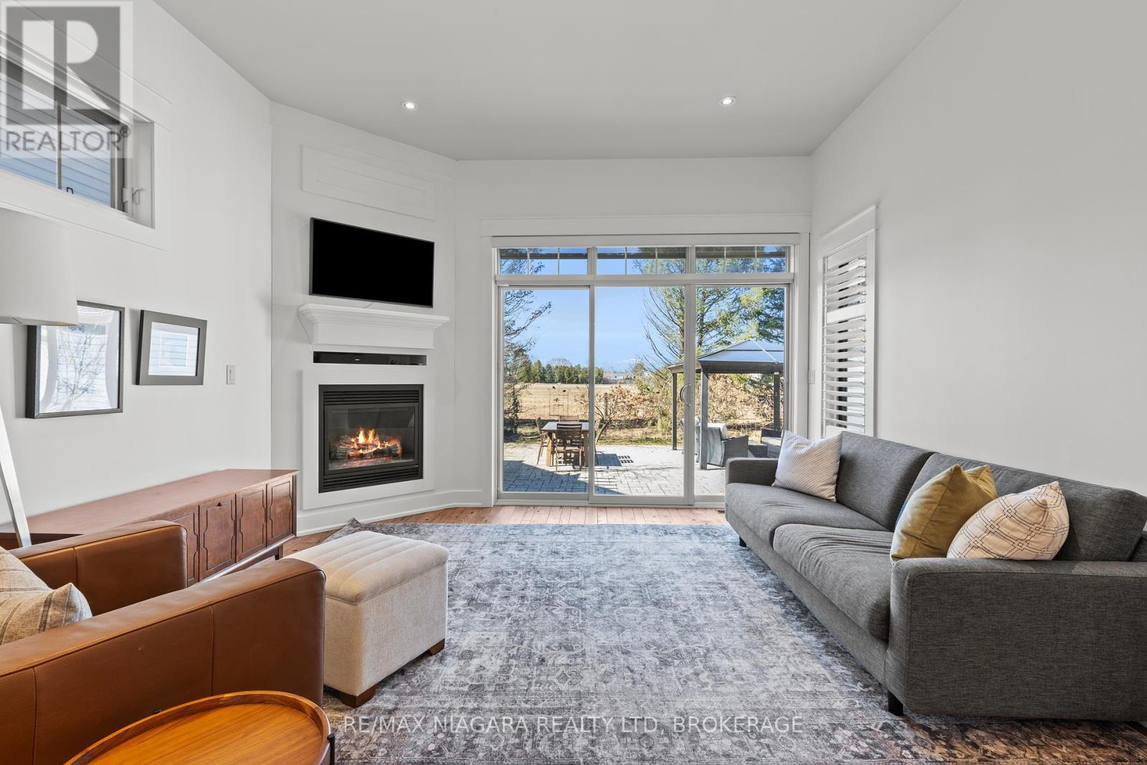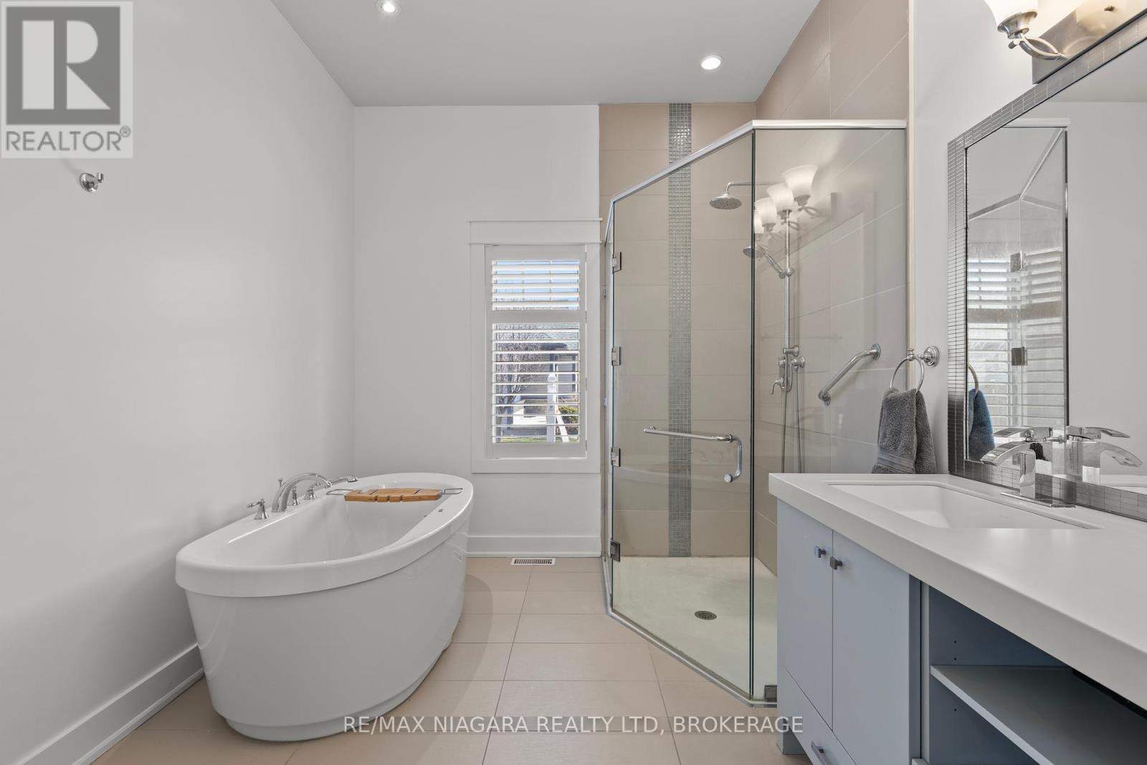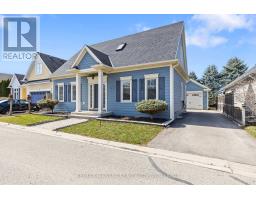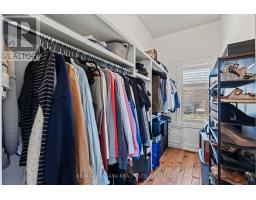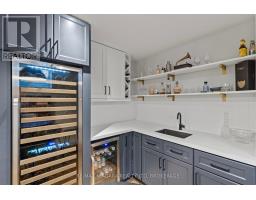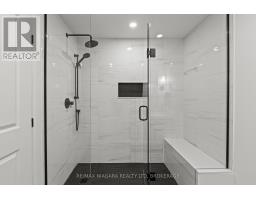56 Pinot Trail Niagara-On-The-Lake, Ontario L0S 1J0
$975,000
Welcome to a truly special home on one of Niagara-on-the-Lakes hidden gem streets. This beautifully finished 3+1 bedroom, 4-bathroom home offers a perfect blend of luxury and comfort, with thoughtful design and high-end details throughout.From the moment you step inside, you'll notice the quality 10-foot ceilings, stunning hickory hardwood floors, painted wainscoting, crown mouldings, and a bright, open layout that makes the home feel both spacious and welcoming.The heart of the home is the kitchen, featuring quartz countertops, an oversized center island, and a layout that flows seamlessly into the dinette and great room ideal for hosting family and friends. The main-floor primary suite is a true retreat, complete with a spa-like ensuite bathroom. Upstairs, you'll find two generous bedrooms, a full bathroom, and a convenient second floor laundry area.Downstairs, the fully finished basement adds even more living space, including an additional bedroom and full bath perfect for guests or a home office setup.The professionally landscaped yard is just as impressive, with carefully curated gardens that offer beauty and privacy.This home truly checks every box, and the location cant be beat. Whether you're looking for a forever home or a luxurious weekend escape, this one is worth seeing in person.Bonus: includes EV CHARGER INCLUDED! (id:50886)
Open House
This property has open houses!
2:00 pm
Ends at:4:00 pm
2:00 pm
Ends at:4:00 pm
Property Details
| MLS® Number | X12060217 |
| Property Type | Single Family |
| Community Name | 108 - Virgil |
| Features | Carpet Free, Sump Pump |
| Parking Space Total | 4 |
Building
| Bathroom Total | 4 |
| Bedrooms Above Ground | 3 |
| Bedrooms Below Ground | 1 |
| Bedrooms Total | 4 |
| Age | 16 To 30 Years |
| Appliances | Central Vacuum, Dishwasher, Dryer, Stove, Washer, Refrigerator |
| Basement Development | Partially Finished |
| Basement Type | Full (partially Finished) |
| Construction Style Attachment | Detached |
| Cooling Type | Central Air Conditioning, Air Exchanger |
| Fireplace Present | Yes |
| Fireplace Total | 1 |
| Foundation Type | Poured Concrete |
| Half Bath Total | 1 |
| Heating Fuel | Natural Gas |
| Heating Type | Forced Air |
| Stories Total | 2 |
| Size Interior | 1,500 - 2,000 Ft2 |
| Type | House |
| Utility Water | Municipal Water |
Parking
| Detached Garage | |
| Garage |
Land
| Acreage | No |
| Sewer | Sanitary Sewer |
| Size Depth | 90 Ft ,10 In |
| Size Frontage | 52 Ft |
| Size Irregular | 52 X 90.9 Ft |
| Size Total Text | 52 X 90.9 Ft|under 1/2 Acre |
| Zoning Description | R1 |
Rooms
| Level | Type | Length | Width | Dimensions |
|---|---|---|---|---|
| Second Level | Bedroom 3 | 4.07 m | 4.38 m | 4.07 m x 4.38 m |
| Second Level | Bedroom 4 | 3.1 m | 4.37 m | 3.1 m x 4.37 m |
| Basement | Bedroom 2 | 4.07 m | 4.25 m | 4.07 m x 4.25 m |
| Basement | Utility Room | 3.36 m | 2.26 m | 3.36 m x 2.26 m |
| Basement | Other | 4.07 m | 3.23 m | 4.07 m x 3.23 m |
| Basement | Recreational, Games Room | 6.69 m | 8.3 m | 6.69 m x 8.3 m |
| Main Level | Kitchen | 4.07 m | 3.49 m | 4.07 m x 3.49 m |
| Main Level | Dining Room | 4.07 m | 2.25 m | 4.07 m x 2.25 m |
| Main Level | Living Room | 4.06 m | 4.86 m | 4.06 m x 4.86 m |
| Main Level | Primary Bedroom | 3.75 m | 4.9 m | 3.75 m x 4.9 m |
https://www.realtor.ca/real-estate/28116312/56-pinot-trail-niagara-on-the-lake-108-virgil-108-virgil
Contact Us
Contact us for more information
Greg Sykes
Salesperson
261 Martindale Rd., Unit 14c
St. Catharines, Ontario L2W 1A2
(905) 687-9600
(905) 687-9494
www.remaxniagara.ca/



