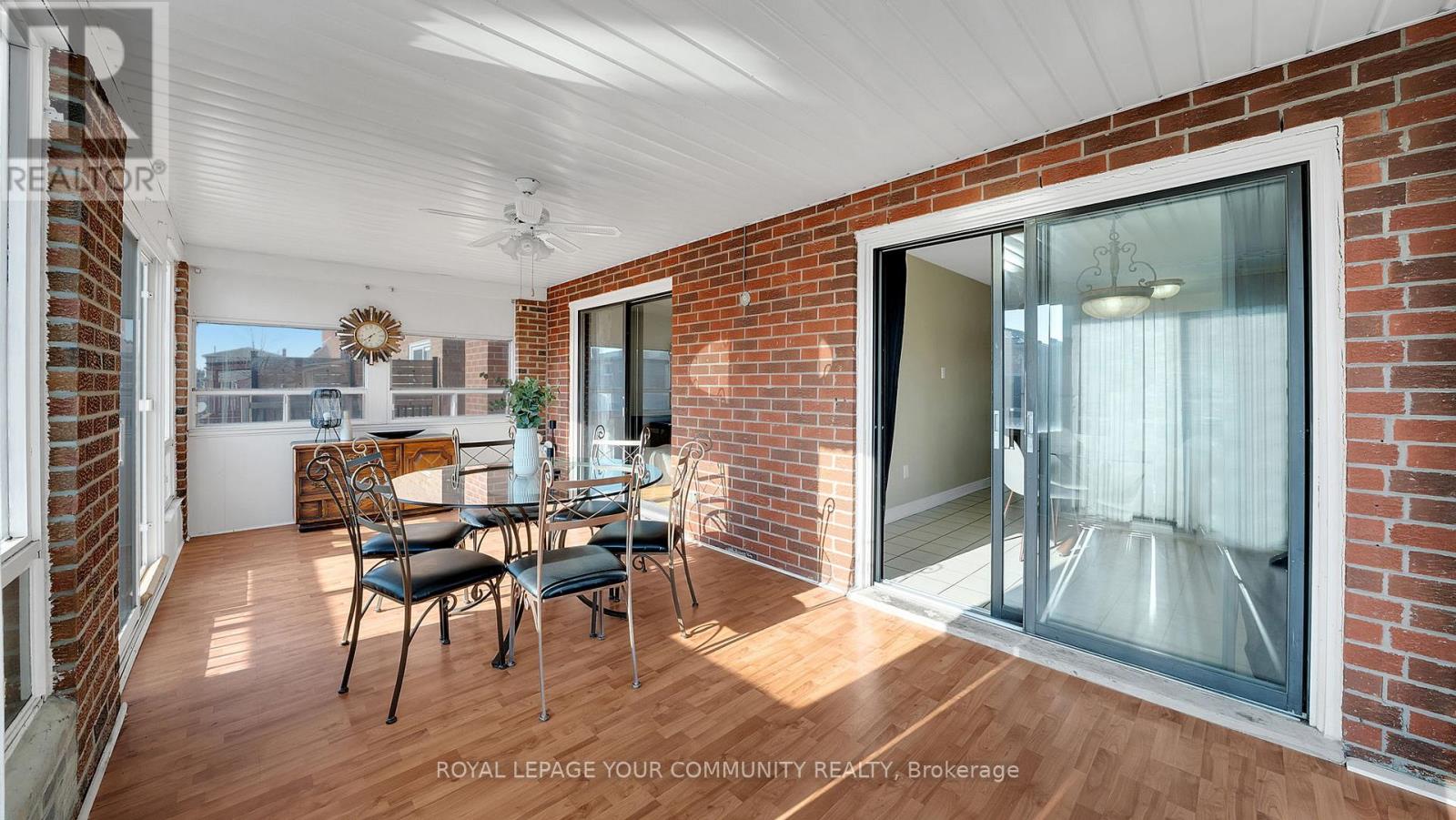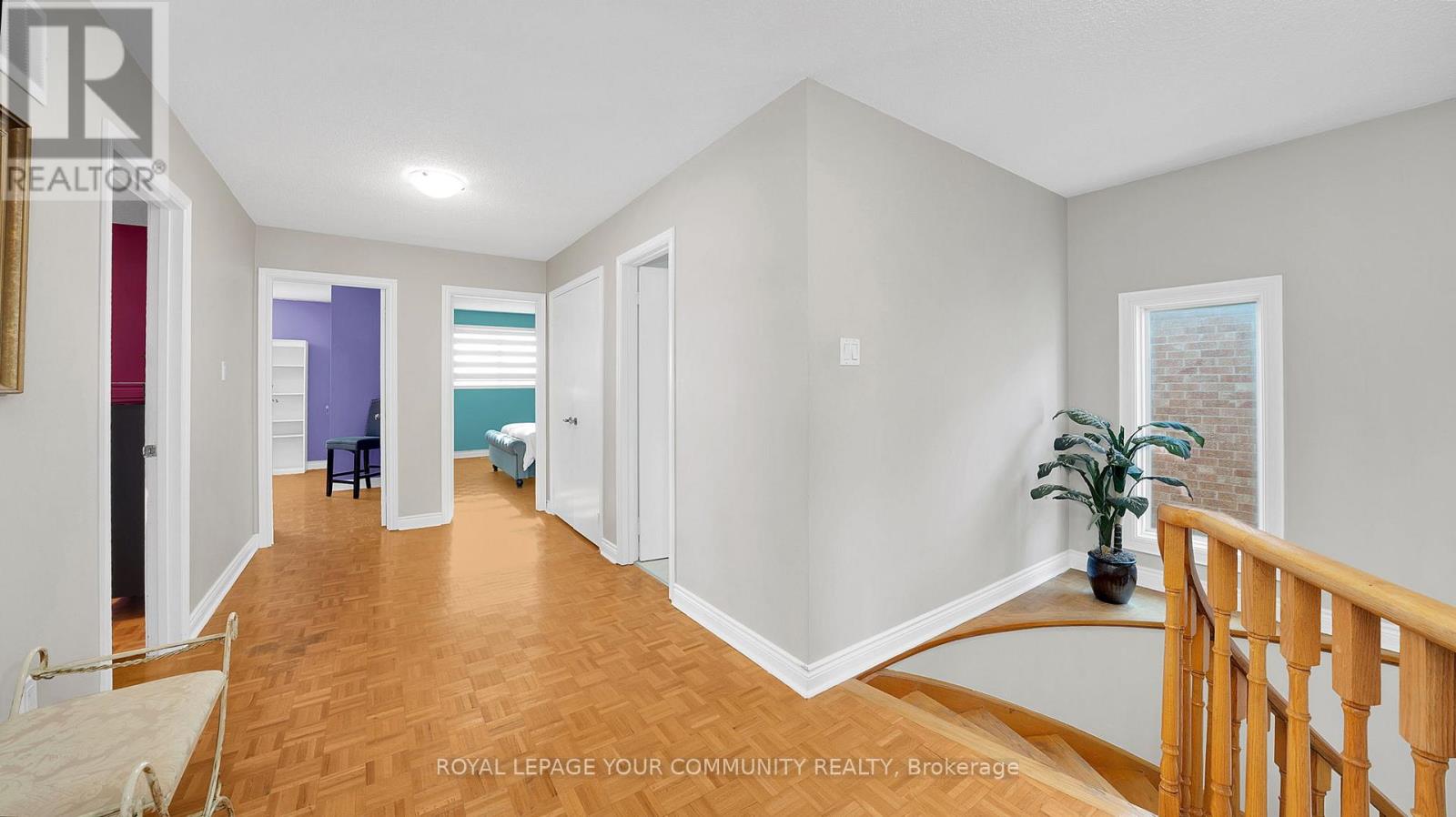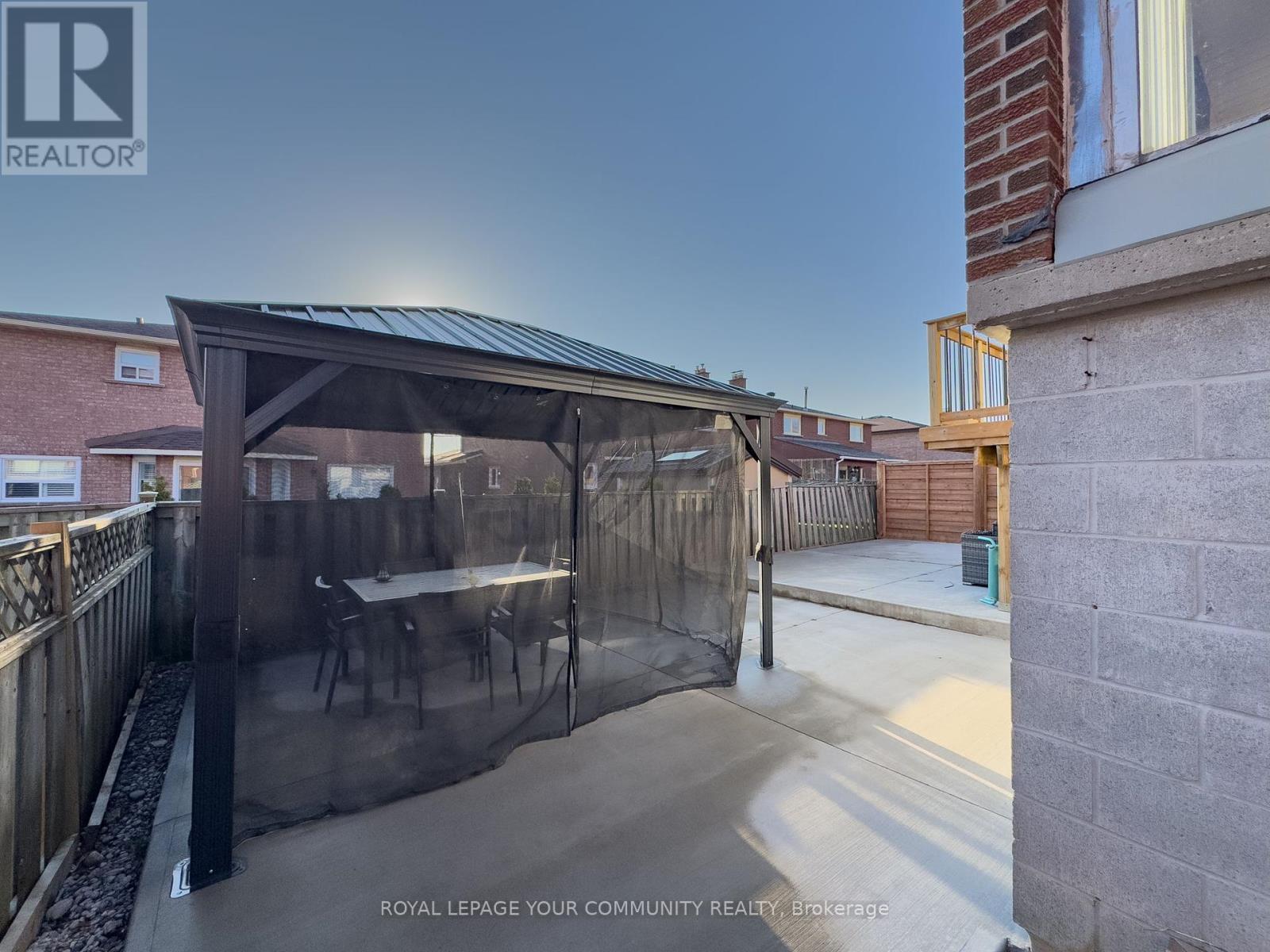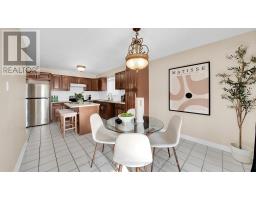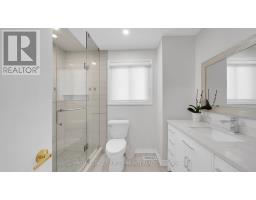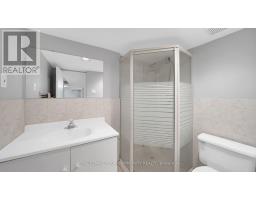56 Presidential Street Vaughan, Ontario L4L 5G6
$1,488,000
Welcome To 56 Presidential Street In The Highly Desirable Community Of East Woodbridge. This Beautiful 4 Bedroom And 4 Bathroom Home Boasts An Inviting And Practical Design Which Features A Spacious Formal Living Room, Family Room, And Dining Room Perfect For Everyday Living And Entertaining. A Bright Solarium With Sun-Filled Views Adds A Unique And Relaxing Space To Unwind. The Kitchen Highlights Sleek Granite Countertops That Offer Both Complete Style And Functionality. On The Second Level You Will Find Four Generously Sized Bedrooms Accompanied By Two Tastefully Renovated Bathrooms. The Fully Finished Basement, Complete With A Full-Size Kitchen And Three-Piece Bath, Offers Endless Possibilities For Extended Family Living Or Guest Accommodations, Making This The Perfect Home For Those Looking For Added Flexibility. With Proximity To Major Highways, Top-Rated Schools, Lush Parks, Community Centres, And A Diverse Array Of Dining Options, Convenience Is Truly At Your Doorstep. Embrace A Lifestyle Where Comfort Meets Unparalleled Convenience In This East Woodbridge Gem! (id:50886)
Open House
This property has open houses!
1:00 pm
Ends at:3:00 pm
1:00 pm
Ends at:3:00 pm
Property Details
| MLS® Number | N12100595 |
| Property Type | Single Family |
| Community Name | East Woodbridge |
| Features | Irregular Lot Size |
| Parking Space Total | 4 |
Building
| Bathroom Total | 4 |
| Bedrooms Above Ground | 4 |
| Bedrooms Total | 4 |
| Appliances | Dryer, Freezer, Microwave, Hood Fan, Stove, Washer, Window Coverings, Refrigerator |
| Basement Type | Full |
| Construction Style Attachment | Detached |
| Cooling Type | Central Air Conditioning |
| Exterior Finish | Brick |
| Fireplace Present | Yes |
| Foundation Type | Unknown |
| Half Bath Total | 1 |
| Heating Type | Forced Air |
| Stories Total | 2 |
| Size Interior | 2,500 - 3,000 Ft2 |
| Type | House |
| Utility Water | Municipal Water |
Parking
| Attached Garage | |
| Garage |
Land
| Acreage | No |
| Size Depth | 125 Ft |
| Size Frontage | 36 Ft ,2 In |
| Size Irregular | 36.2 X 125 Ft ; 36.15 X 118.27 X 119.75 X 40.67 |
| Size Total Text | 36.2 X 125 Ft ; 36.15 X 118.27 X 119.75 X 40.67 |
Rooms
| Level | Type | Length | Width | Dimensions |
|---|---|---|---|---|
| Second Level | Bathroom | Measurements not available | ||
| Second Level | Primary Bedroom | 4.87 m | 4.68 m | 4.87 m x 4.68 m |
| Second Level | Bedroom 2 | 4.14 m | 3.4 m | 4.14 m x 3.4 m |
| Second Level | Bedroom 3 | 3.62 m | 4.76 m | 3.62 m x 4.76 m |
| Second Level | Bedroom 4 | 3.64 m | 3 m | 3.64 m x 3 m |
| Second Level | Bathroom | Measurements not available | ||
| Basement | Bathroom | Measurements not available | ||
| Main Level | Family Room | 3.84 m | 4.95 m | 3.84 m x 4.95 m |
| Main Level | Solarium | Measurements not available | ||
| Main Level | Living Room | 3.5 m | 4.99 m | 3.5 m x 4.99 m |
| Main Level | Dining Room | 3.46 m | 3.84 m | 3.46 m x 3.84 m |
| Main Level | Kitchen | 3.16 m | 6.41 m | 3.16 m x 6.41 m |
| Main Level | Bathroom | Measurements not available |
Contact Us
Contact us for more information
Gianluca Forgione
Salesperson
9411 Jane Street
Vaughan, Ontario L6A 4J3
(905) 832-6656
(905) 832-6918
www.yourcommunityrealty.com/











