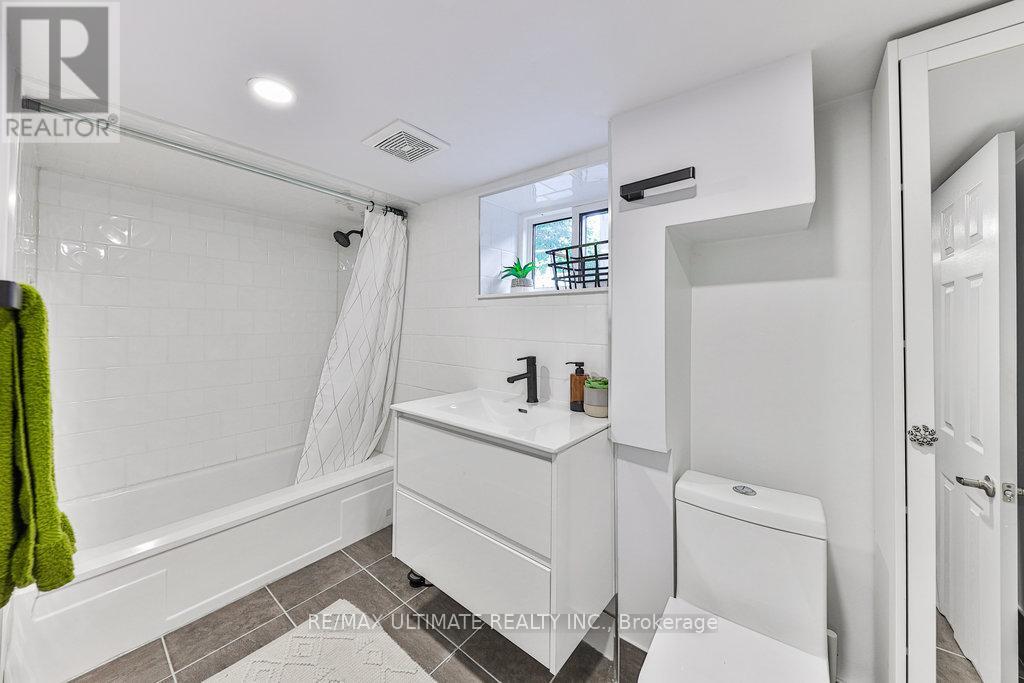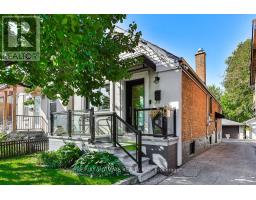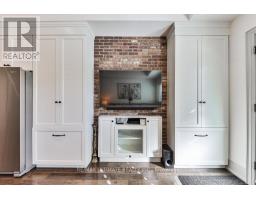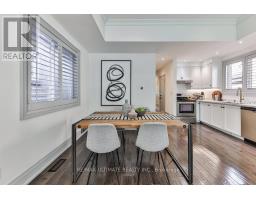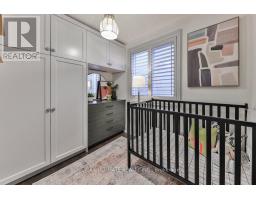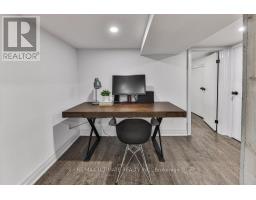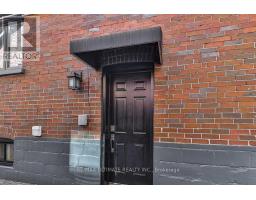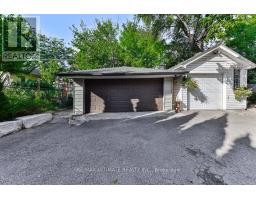56 Rockcliffe Boulevard Toronto, Ontario M6N 4R5
$959,900
This One-of-a-kind home is nestled in a charming, mature neighbourhood. The house has undergone extensive renovations, boasting luxurious living spaces with superior workmanship, ultra-high-end finishes, and custom modifications. The main floor is an entertainer's delight, featuring a modern white kitchen, a spacious dining area, and a comfortable living area. The lower level with a separate entrance offers a fully equipped kitchen, a cozy breakfast/office area, a stylish bathroom, a well-appointed bedroom, and a generous recreation room. The backyard provides direct access to the park, offering a serene and picturesque setting, and includes a 2-car garage for added convenience. This home is a must-see for anyone seeking a blend of modern luxury and timeless charm located in a desirable neighbourhood close to amazing elementary and high schools, this home combines modern amenities with classic elegance, offering the perfect place to create lasting memories. **** EXTRAS **** Prime location for commuters- Only steps to public transit (TTC and the UP Express) ~10 mins to major Highways 400, 401, 409, 427, Only 15 Mins to Pearson Airport, Lambton Park, Black Creek Trail. Close to Bloor West Village & The Junction (id:50886)
Property Details
| MLS® Number | W9375331 |
| Property Type | Single Family |
| Community Name | Rockcliffe-Smythe |
| AmenitiesNearBy | Park, Public Transit |
| Features | Carpet Free |
| ParkingSpaceTotal | 4 |
Building
| BathroomTotal | 2 |
| BedroomsAboveGround | 2 |
| BedroomsBelowGround | 2 |
| BedroomsTotal | 4 |
| Appliances | Dishwasher, Dryer, Refrigerator, Two Stoves, Two Washers, Window Coverings |
| ArchitecturalStyle | Bungalow |
| BasementFeatures | Apartment In Basement, Separate Entrance |
| BasementType | N/a |
| ConstructionStyleAttachment | Detached |
| CoolingType | Central Air Conditioning |
| ExteriorFinish | Brick, Stucco |
| FlooringType | Hardwood, Ceramic, Laminate |
| FoundationType | Concrete |
| HeatingFuel | Natural Gas |
| HeatingType | Forced Air |
| StoriesTotal | 1 |
| Type | House |
| UtilityWater | Municipal Water |
Parking
| Detached Garage |
Land
| Acreage | No |
| LandAmenities | Park, Public Transit |
| Sewer | Sanitary Sewer |
| SizeDepth | 112 Ft |
| SizeFrontage | 25 Ft |
| SizeIrregular | 25 X 112 Ft |
| SizeTotalText | 25 X 112 Ft |
| SurfaceWater | River/stream |
Rooms
| Level | Type | Length | Width | Dimensions |
|---|---|---|---|---|
| Basement | Kitchen | 4.27 m | 3.66 m | 4.27 m x 3.66 m |
| Basement | Bedroom | 3.59 m | 2.74 m | 3.59 m x 2.74 m |
| Basement | Great Room | 3.35 m | 2.73 m | 3.35 m x 2.73 m |
| Ground Level | Living Room | 4.57 m | 3.35 m | 4.57 m x 3.35 m |
| Ground Level | Dining Room | 4.26 m | 4.57 m | 4.26 m x 4.57 m |
| Ground Level | Kitchen | 4.57 m | 4.26 m | 4.57 m x 4.26 m |
| Ground Level | Primary Bedroom | 3.61 m | 3.05 m | 3.61 m x 3.05 m |
| Ground Level | Bedroom 2 | 2.74 m | 2.19 m | 2.74 m x 2.19 m |
Utilities
| Cable | Available |
| Sewer | Available |
Interested?
Contact us for more information
Max Taylor
Salesperson
1739 Bayview Ave.
Toronto, Ontario M4G 3C1
Aaron Caputo
Salesperson
1739 Bayview Ave.
Toronto, Ontario M4G 3C1

























